Idées déco de façades de maisons victoriennes avec un toit à quatre pans
Trier par :
Budget
Trier par:Populaires du jour
161 - 180 sur 506 photos
1 sur 3
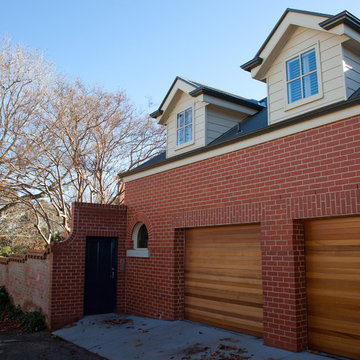
Photos by Sarah Wood Photography.
Architect’s notes:
Major refurbishment of an 1880’s Victorian home. Spaces were reconfigured to suit modern life while being respectful of the original building. A meandering family home with a variety of moods and finishes.
Special features:
Low-energy lighting
Grid interactive electric solar panels
80,000 liter underground rain water storage
Low VOC paints
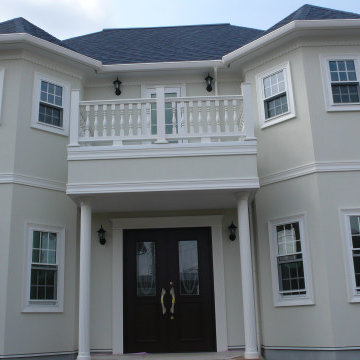
Dズニーイメージ
お城
ジョリパット
Exemple d'une façade de maison blanche victorienne de taille moyenne et à un étage avec un revêtement mixte, un toit à quatre pans, un toit mixte et un toit bleu.
Exemple d'une façade de maison blanche victorienne de taille moyenne et à un étage avec un revêtement mixte, un toit à quatre pans, un toit mixte et un toit bleu.
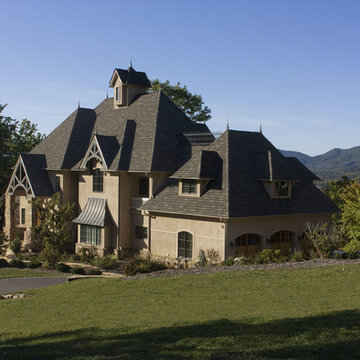
Exemple d'une grande façade de maison beige victorienne en stuc à deux étages et plus avec un toit à quatre pans.
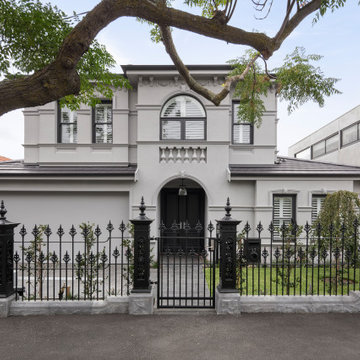
Clothed in yesteryear, this modern home has all the modern day trimmings with open plan living and entertaining areas.
Idée de décoration pour une façade de maison grise victorienne en brique de taille moyenne et à un étage avec un toit à quatre pans et un toit en tuile.
Idée de décoration pour une façade de maison grise victorienne en brique de taille moyenne et à un étage avec un toit à quatre pans et un toit en tuile.
![HardiePlank Evening Blue (West Orange) [2]](https://st.hzcdn.com/fimgs/pictures/exteriors/hardieplank-evening-blue-west-orange-2-american-home-contractors-img~a01162670672c6a1_9409-1-71fc74a-w360-h360-b0-p0.jpg)
GAF Timberline HD (Charcoal)
James HardiePlank 7" Exp Cedarmill (Boothbay Blue)
James HardieShingle 5" StraightEdge (Evening Blue)
James HardieTrim NT3 3.5" (Arctic White)
AZEK Full Cellular PVC Crown Moulding Profiles
Fypon Brackets
6" Gutters & Downspouts (White)
Installed by American Home Contractors, Florham Park, NJ
Property located in West Orange, NJ
www.njahc.com
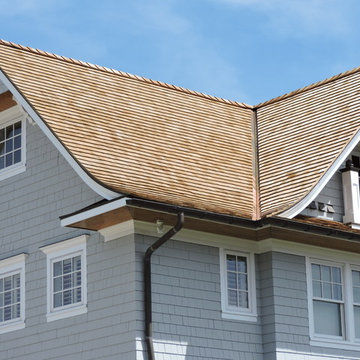
New Traditional Victorian Beach Cottage on Saugatuck Island in Westport, CT. Installed 8,500 square feet of Cromated Copper Arsenate-treated Tapersawn cedar shingles, fabricated and installed 400 feet of custom half-round copper gutters and downspouts as well as 400 feet of soffit in custom cedar.
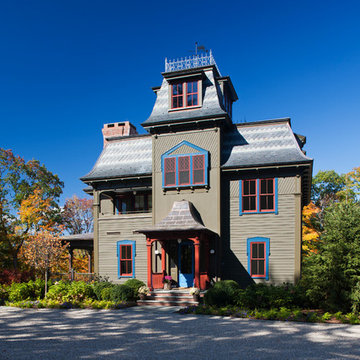
Doyle Coffin Architecture
+ Dan Lenore, Photgrapher
Idée de décoration pour une façade de maison verte victorienne en bois de taille moyenne et à deux étages et plus avec un toit à quatre pans.
Idée de décoration pour une façade de maison verte victorienne en bois de taille moyenne et à deux étages et plus avec un toit à quatre pans.
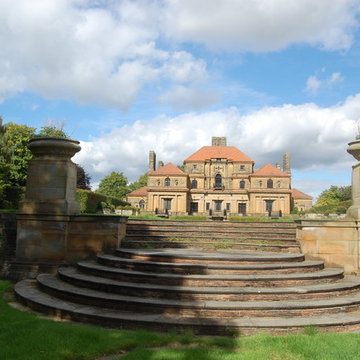
Heathcote is a Grade I listed building located in Ilkley, originally designed by Sir Edwin Lutyens with formal gardens designed by Gertrude Jeckyll and built in 1906.
SML Design Group have obtained planning and Listed Building Conscent for this complex heritage and conservation project with extensive refurbishment works and internal interventions that are sympathetic to the existing style and character of the building. The refurbishment works have been significant in retaining this spectacular building as a single dwelling working closely with Historic England, the Lutyens Trust and Bradford Conservation Department.
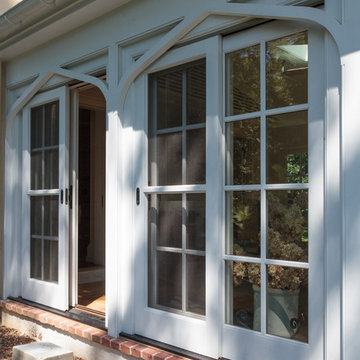
exterior view of a sunroom designed to match the front porch of the house
Idée de décoration pour une façade de maison blanche victorienne en bois de taille moyenne et de plain-pied avec un toit à quatre pans.
Idée de décoration pour une façade de maison blanche victorienne en bois de taille moyenne et de plain-pied avec un toit à quatre pans.
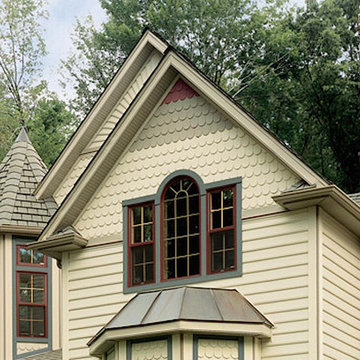
Idées déco pour une grande façade de maison beige victorienne à un étage avec un revêtement en vinyle, un toit à quatre pans et un toit en shingle.
Historic Victorian Home built in the 1800's that went through an extensive exterior renovation replacing a lot of rotting wood, repairing/replacing vintage details and completely repainting adding back contrasting colors that highlight many of the homes architectural details.
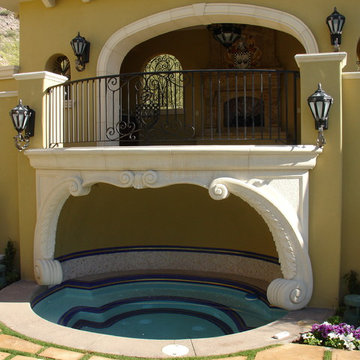
Exemple d'une grande façade de maison jaune victorienne en stuc à un étage avec un toit à quatre pans.
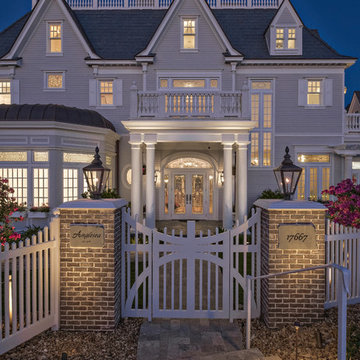
Cette image montre une très grande façade de maison blanche victorienne en stuc à deux étages et plus avec un toit à quatre pans et un toit en tuile.
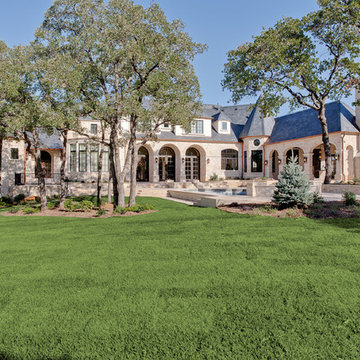
Aménagement d'une très grande façade de maison beige victorienne en pierre à deux étages et plus avec un toit à quatre pans et un toit en tuile.

Before and After: 6 Weeks Cosmetic Renovation On A Budget
Cosmetic renovation of an old 1960's house in Launceston Tasmania. Alenka and her husband builder renovated this house on a very tight budget without the help of any other tradesman. It was a warn-down older house with closed layout kitchen and no real character. With the right colour choices, smart decoration and 6 weeks of hard work, they brought the house back to life, restoring its old charm. The house was sold in 2018 for a record street price.
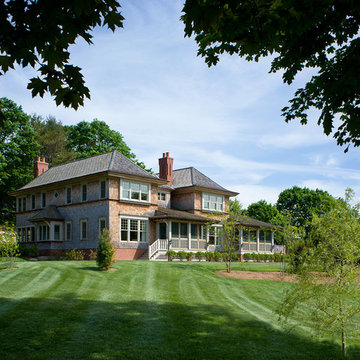
Exterior of Sunny Knoll, a new shingle style home in Watch Hill, RI designed by Michael McKinley and Associates, Architects.
Photo: Warren Jagger
Aménagement d'une façade de maison marron victorienne en bois à un étage avec un toit à quatre pans.
Aménagement d'une façade de maison marron victorienne en bois à un étage avec un toit à quatre pans.
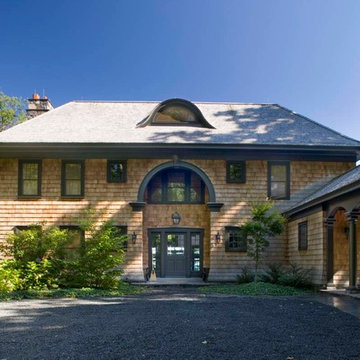
Dietrich Floeter
Inspiration pour une grande façade de maison victorienne en bois à un étage avec un toit à quatre pans.
Inspiration pour une grande façade de maison victorienne en bois à un étage avec un toit à quatre pans.
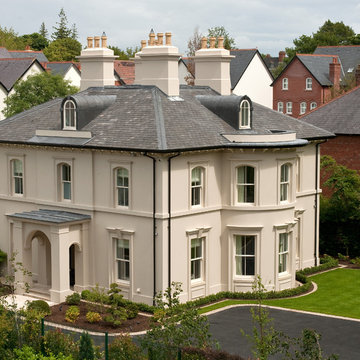
Cette photo montre une grande façade de maison victorienne en stuc à deux étages et plus avec un toit à quatre pans.
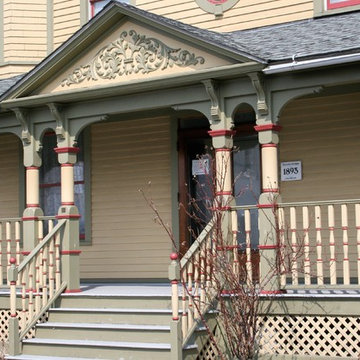
The finished product of this historic Victorian after 3 months of work in 1995
Cette photo montre une grande façade de maison beige victorienne en bois à deux étages et plus avec un toit à quatre pans et un toit en shingle.
Cette photo montre une grande façade de maison beige victorienne en bois à deux étages et plus avec un toit à quatre pans et un toit en shingle.
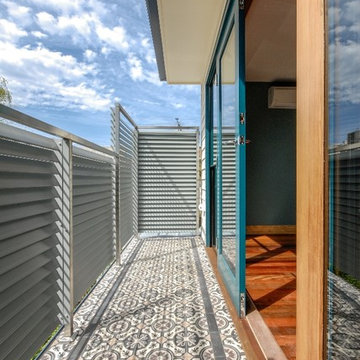
Simon Black
Cette image montre une petite façade de maison beige victorienne en panneau de béton fibré à un étage avec un toit à quatre pans et un toit en métal.
Cette image montre une petite façade de maison beige victorienne en panneau de béton fibré à un étage avec un toit à quatre pans et un toit en métal.
Idées déco de façades de maisons victoriennes avec un toit à quatre pans
9