Idées déco de façades de maisons victoriennes
Trier par :
Budget
Trier par:Populaires du jour
201 - 220 sur 564 photos
1 sur 3
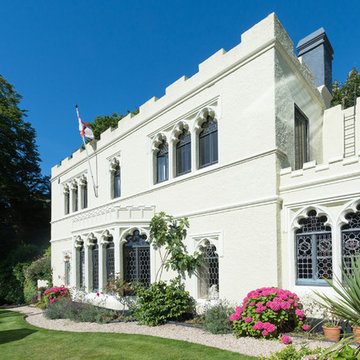
A Lodge House in the Strawberry Hill Gothic Style. c1883 Warfleet Creek, Dartmouth, South Devon. Colin Cadle Photography, Photo Styling by Jan Cadle
Aménagement d'une grande façade de maison blanche victorienne en stuc à un étage.
Aménagement d'une grande façade de maison blanche victorienne en stuc à un étage.
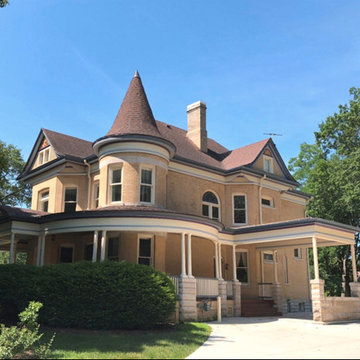
This Queen Anne Victorian, Grande Dame on Main Street, has a most picturesque skyline and here you can see the fresh, hand-cleaned exterior masonry, a fat, wide Queen Anne style turret, and a variety of exterior porches. Queen Anne Victorian, Fairfield, Iowa. Belltown Design. Photography by Coralee Dey and Sharon Schmidt
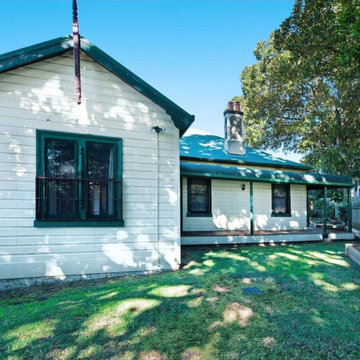
The transformation of a delipidated late Victorian ear cottage - saved from demolition to overlook the local cricket ground for another 100 years. This project included underpinning the failing foundations and pouring of 15m3 of no fines concrete to reinforce the failing below ground walls. Although it appears to be a single storey dwelling a garage and workshop are located below the dwelling on this steep block.
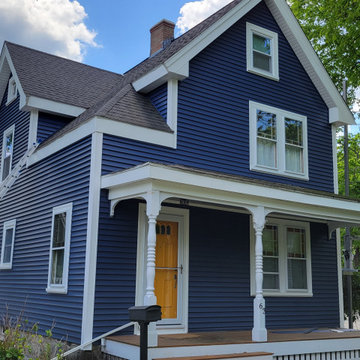
Exemple d'une façade de maison bleue victorienne en bardage à clin de taille moyenne et à un étage avec un revêtement en vinyle, un toit en appentis, un toit en shingle et un toit noir.
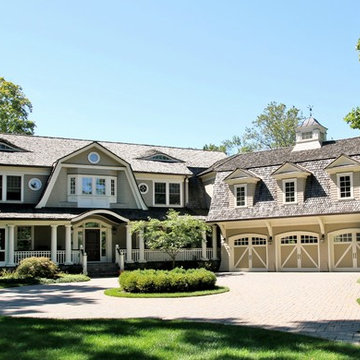
New custom shingle-style house.
Inspiration pour une grande façade de maison grise victorienne en bois à deux étages et plus.
Inspiration pour une grande façade de maison grise victorienne en bois à deux étages et plus.
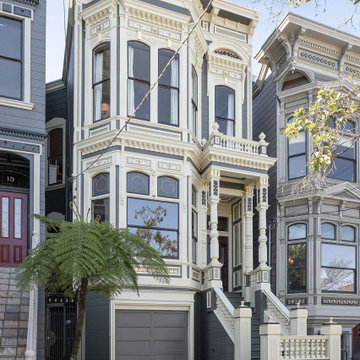
CLIENT GOALS
This spectacular Victorian was built in 1890 for Joseph Budde, an inventor, patent holder, and major manufacturer of the flush toilet. Through its more than 130-year life, this home evolved with the many incarnations of the Haight District. The most significant was the street modification that made way for the Haight Street railway line in the early 1920s. At that time, streets and sidewalks widened, causing the straight-line, two-story staircase to take a turn.
In the 1920s, stucco and terrazzo were considered modern and low-maintenance materials and were often used to replace the handmade residential carpentry that would have graced this spectacular staircase. Sometime during the 1990s, the entire entry door assembly was removed and replaced with another “modern” solution. Our clients challenged Centoni to recreate the original staircase and entry.
OUR DESIGN SOLUTION
Through a partnership with local artisans and support from San Francisco Historical Planners, team Centoni sourced information from the public library that included original photographs, writings on Cranston and Keenan, and the history of the Haight. Though no specific photo has yet to be sourced, we are confident the design choices are in the spirit of the original and are based on remnants of the original porch discovered under the 1920s stucco.
Through this journey, the staircase foundation was reengineered, the staircase designed and built, the original entry doors recreated, the stained glass transom created (including replication of the original hand-painted bird-theme rondels, many rotted decorated elements hand-carved, new and historic lighting installed, and a new iron handrail designed and fabricated.
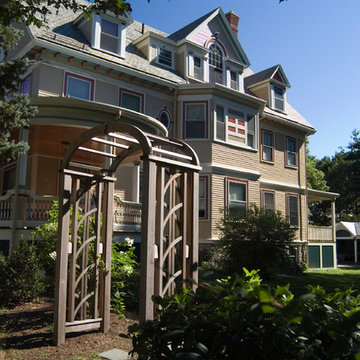
Cette photo montre une grande façade de maison beige victorienne en bois à deux étages et plus avec un toit à deux pans et un toit en shingle.
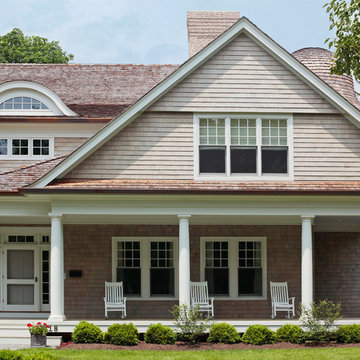
Aménagement d'une grande façade de maison grise victorienne en bois à un étage avec un toit à deux pans.
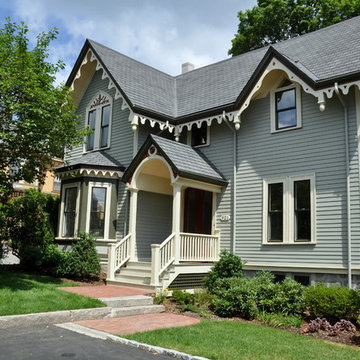
Rehabilitation to beautiful Victorian period home with ginger breading trim at the soffits and ornate detail above the windows.
Photographer - D. Abraham Ringer
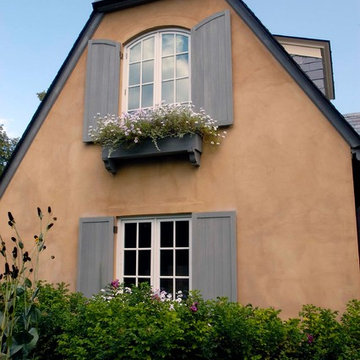
Linda Oyama Bryan
Idée de décoration pour une très grande façade de maison jaune victorienne en adobe à deux étages et plus avec un toit à deux pans et un toit en tuile.
Idée de décoration pour une très grande façade de maison jaune victorienne en adobe à deux étages et plus avec un toit à deux pans et un toit en tuile.
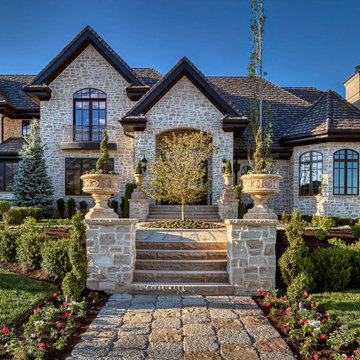
Full Stone Exterior featuring Gray Cobble Creek stone with a Trinity White Grout.
Idée de décoration pour une très grande façade de maison beige victorienne en pierre à un étage avec un toit à deux pans, un toit en shingle et un toit noir.
Idée de décoration pour une très grande façade de maison beige victorienne en pierre à un étage avec un toit à deux pans, un toit en shingle et un toit noir.
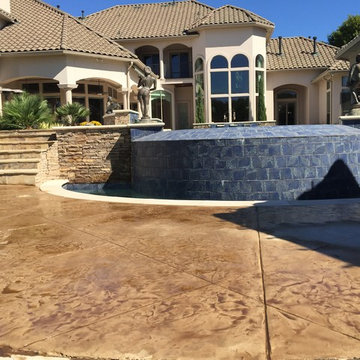
1. Removed Existing Overlay from Lead Walk (Approx 309sqft)
2. Removed Sealer and Color from Driveway. Expand Existing Driveway by 5 feet Remove section of driveway approach Expanded Approach by 5 feet (Approx 1,044 sqft)
3. Apply Stamped Concrete Overlay on Lead walkway, New and Existing Concrete Driveway (Approx 1,269 sqft)
4. Removed Sealer and Color from Pool Deck (Approx 2,878 sqft)
5. Applied Stamped Concrete Overlay on Pool Deck (Approx 2,878 sqft)
6. Removed and Replaced Deck-o-Seal around Pool Deck (Approx 208 sqft)......Salvatici's
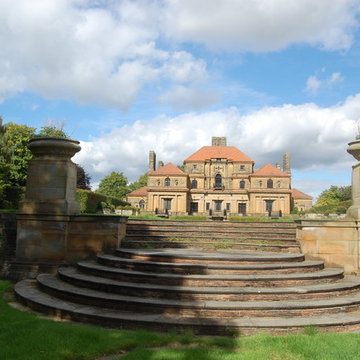
Heathcote is a Grade I listed building located in Ilkley, originally designed by Sir Edwin Lutyens with formal gardens designed by Gertrude Jeckyll and built in 1906.
SML Design Group have obtained planning and Listed Building Conscent for this complex heritage and conservation project with extensive refurbishment works and internal interventions that are sympathetic to the existing style and character of the building. The refurbishment works have been significant in retaining this spectacular building as a single dwelling working closely with Historic England, the Lutyens Trust and Bradford Conservation Department.
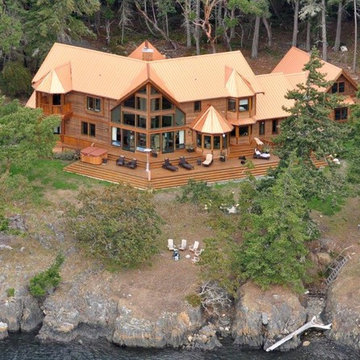
Aménagement d'une très grande façade de maison beige victorienne en bois à un étage avec un toit à deux pans.
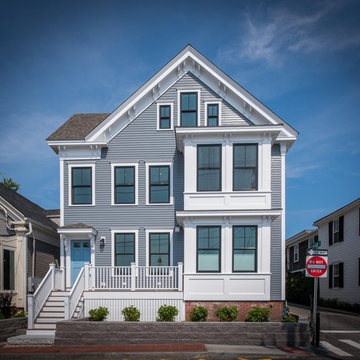
GRACE MCINERNEY PHOTOGRAPHY
Idées déco pour une grande façade de maison de ville grise victorienne en bois à deux étages et plus avec un toit à deux pans et un toit en shingle.
Idées déco pour une grande façade de maison de ville grise victorienne en bois à deux étages et plus avec un toit à deux pans et un toit en shingle.
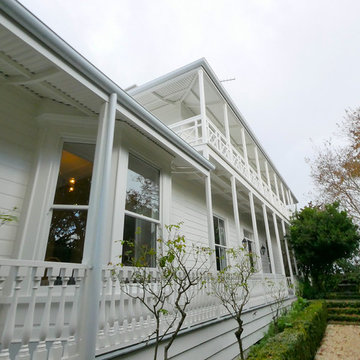
Side view of the home with landscaped gardens and paths.
Inspiration pour une très grande façade de maison blanche victorienne en bois à un étage avec un toit à deux pans et un toit mixte.
Inspiration pour une très grande façade de maison blanche victorienne en bois à un étage avec un toit à deux pans et un toit mixte.
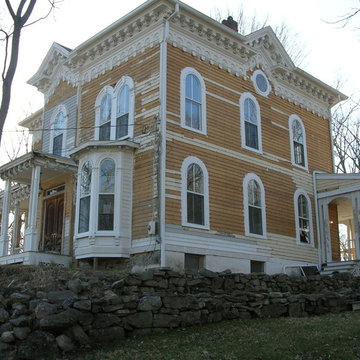
This project was a tribute to the vision and optimism of the owners. This once-glorious home was so far gone that many people would have taken the easy path -tear it down and start over. Instead, the family hired Old Saratoga Restorations to save every original bit of material that could be salvaged and rebuild the home to its previous grandeur.
OSR gutted the interior and reinvented it based on the archaeological evidence for this home restoration. They added a new kitchen and bathrooms with high-end fixtures, custom-cabinetry and top-of-the-line appliances. Outside, everything from the siding and trim to the dilapidated cupola on top needed to be replaced with duplicates.
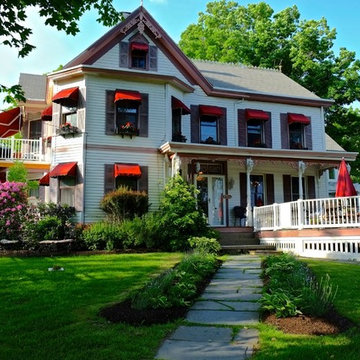
Purchased in 1998 as a multi-family apartment renovated to 8 bedroom -7 bathroom luxury Bed& Breakfast.
Réalisation d'une très grande façade de maison victorienne.
Réalisation d'une très grande façade de maison victorienne.
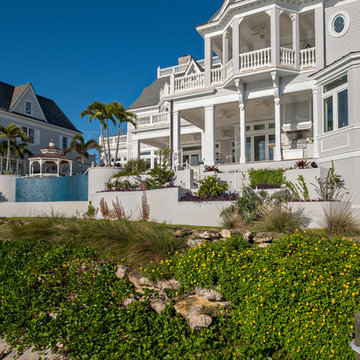
Cette photo montre une très grande façade de maison blanche victorienne en stuc à deux étages et plus avec un toit à quatre pans et un toit en tuile.
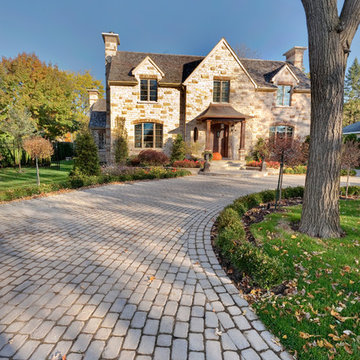
Traditional style driveway using Techo-Bloc's Villagio pavers.
Exemple d'une grande façade de maison beige victorienne en pierre à un étage avec un toit à deux pans.
Exemple d'une grande façade de maison beige victorienne en pierre à un étage avec un toit à deux pans.
Idées déco de façades de maisons victoriennes
11