Idées déco de façades de maisons victoriennes
Trier par :
Budget
Trier par:Populaires du jour
121 - 140 sur 565 photos
1 sur 3
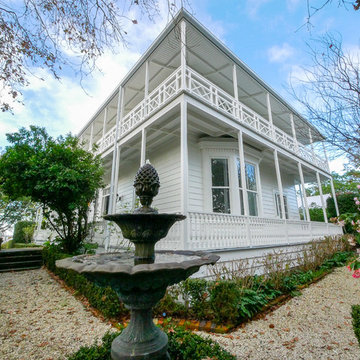
The verandah wraps around the entire house providing the perfect spot to sit and relax. From here you can see the beautifully landscaped garden with its features. We love this aspect of the home.
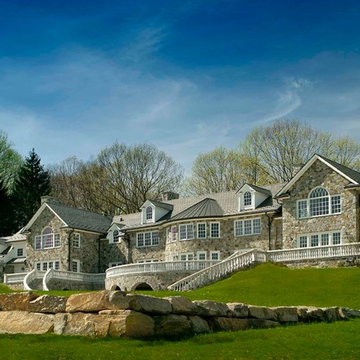
The commission consisted of the design of a new English Manor House on a secluded 24 acre plot of
land. The property included water features, rolling grass areas at the front and a steep section of woods
at the rear. The project required the procurement of permits from the New Jersey Department of
Environmental Conservation and a variance from the Mendham Zoning Board of Appeals.
The stately Colonial Manor is entirely clad in Pennsylvania stone, has slate roofs, copper gutters and
leaders, and lavish interior finishes. It comprises six Bedroom Suites, each with its own Bathroom, plus
an apartment over the garages, and eight garage bays. The house was designed with energy efficiency
in mind, and incorporates the highest R-value insulation throughout, low-E, argon-filled insulating
windows and patio doors, a geothermal HVAC system, and energy-efficient appliances.
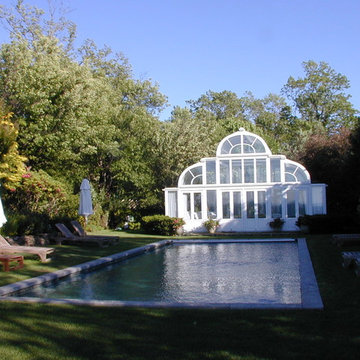
The barrel-vaulted English-style conservatory serves as both pool house and Orangerie for the Owner's tropical plants.
photo: J. Douglas Peix
Aménagement d'une grande façade de maison blanche victorienne en verre de plain-pied.
Aménagement d'une grande façade de maison blanche victorienne en verre de plain-pied.
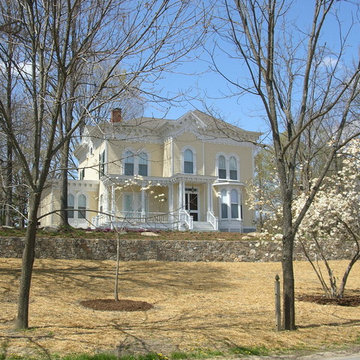
This project was a tribute to the vision and optimism of the owners. This once-glorious home was so far gone that many people would have taken the easy path -tear it down and start over. Instead, the family hired Old Saratoga Restorations to save every original bit of material that could be salvaged and rebuild the home to its previous grandeur.
OSR gutted the interior and reinvented it based on the archaeological evidence for this home restoration. They added a new kitchen and bathrooms with high-end fixtures, custom-cabinetry and top-of-the-line appliances. Outside, everything from the siding and trim to the dilapidated cupola on top needed to be replaced with duplicates.
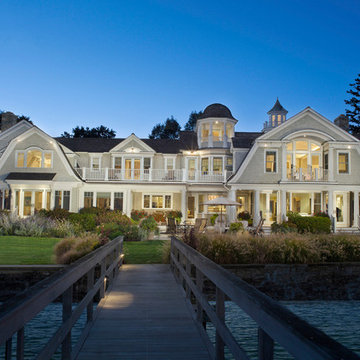
Aménagement d'une très grande façade de maison grise victorienne en bois à deux étages et plus avec un toit de Gambrel.
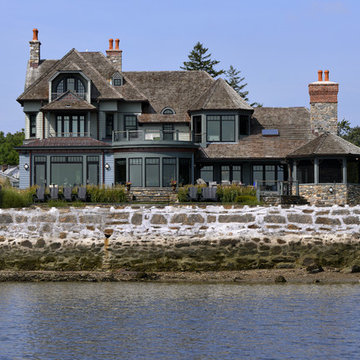
Westchester, New York waterfront home with a stone foundation, wood shake roof, brick and stone chimneys, bay windows and multiple balconies.
Peter Krupenye Photographer
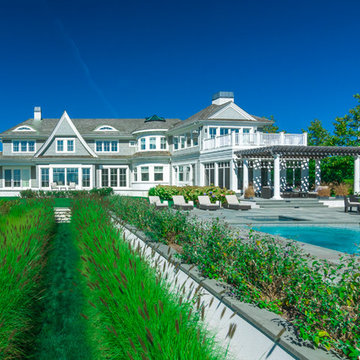
Davis A. Gaffga
Cette photo montre une très grande façade de maison grise victorienne à un étage.
Cette photo montre une très grande façade de maison grise victorienne à un étage.
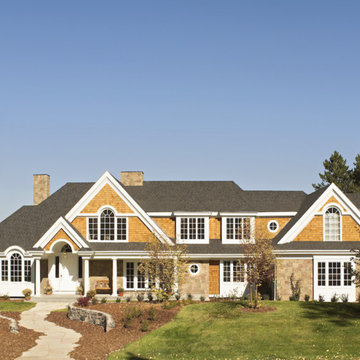
Transformed from a '50's brick ranch, this classic shingle style reconstruction uses gracefully balanced forms, traditional materials, elegant details and an updated floor plan to give new life to an old friend. The home was re-orientated balancing the front and back portions of the lot and aligning a focal point from the newly added second floor master suite towards the Denver skyline and Longs Peak beyond.
Photograph: Ron Ruscio Photography
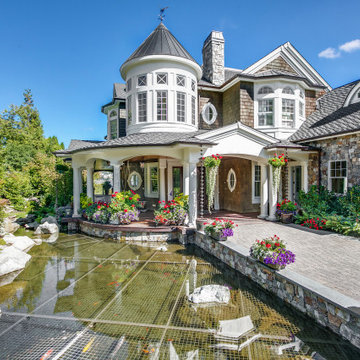
Dive into luxury from the largest dock on Lake Sammamish. An everyday oasis destined for an exhilarating way of life on 177’ of lakefront bound by architectural precision, tumbling waterfalls & a rare indoor-outdoor infinity edge pool. Meticulously crafted to host a few, or a few hundred with a casually elegant lake house charm. Whether marveling in secret spaces, floating down the lazy river or serving up volleyball on your private beach, an everlasting spirit of discovery happily resides here.
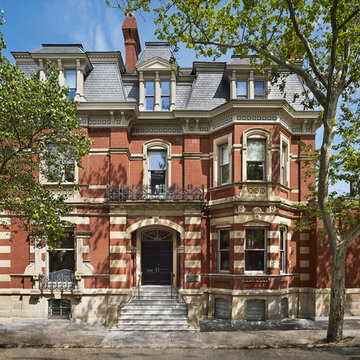
Extensive interior restoration and renovations. Grand Jury Award Winner 2016 from The Preservation Alliance for Greater Philadelphia
Idées déco pour une très grande façade de maison rouge victorienne en brique à deux étages et plus avec un toit plat.
Idées déco pour une très grande façade de maison rouge victorienne en brique à deux étages et plus avec un toit plat.
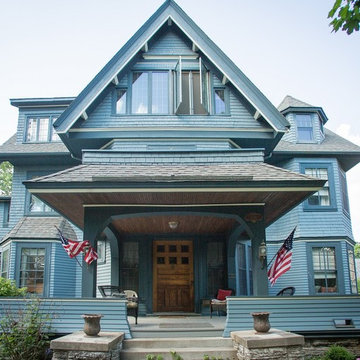
Inspiration pour une grande façade de maison bleue victorienne en bois à deux étages et plus avec un toit à deux pans et un toit en tuile.
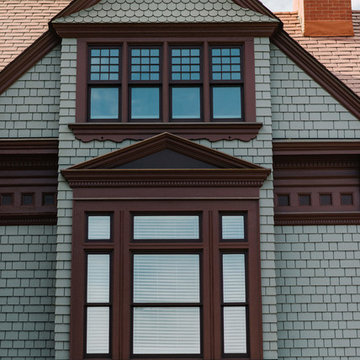
Photo by Justin Meyer
Idée de décoration pour une très grande façade de maison grise victorienne en bois à deux étages et plus avec un toit à deux pans.
Idée de décoration pour une très grande façade de maison grise victorienne en bois à deux étages et plus avec un toit à deux pans.
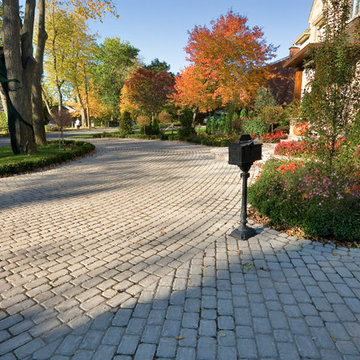
Traditional style driveway using Techo-Bloc's Villagio pavers.
Idées déco pour une grande façade de maison beige victorienne en pierre à un étage avec un toit à deux pans.
Idées déco pour une grande façade de maison beige victorienne en pierre à un étage avec un toit à deux pans.
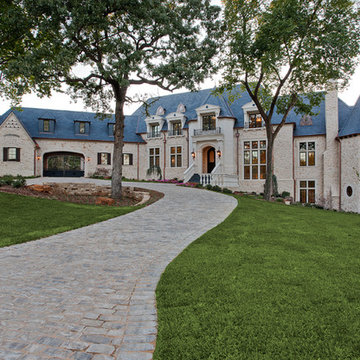
Idées déco pour une très grande façade de maison beige victorienne en pierre à deux étages et plus avec un toit à quatre pans et un toit en tuile.
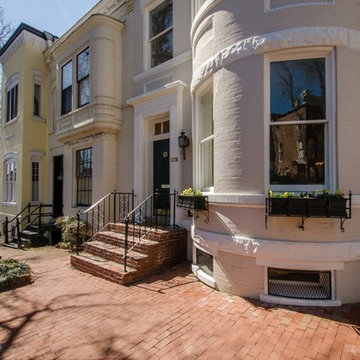
Washington Fine Properties
Cette image montre une grande façade de maison jaune victorienne en brique à deux étages et plus.
Cette image montre une grande façade de maison jaune victorienne en brique à deux étages et plus.
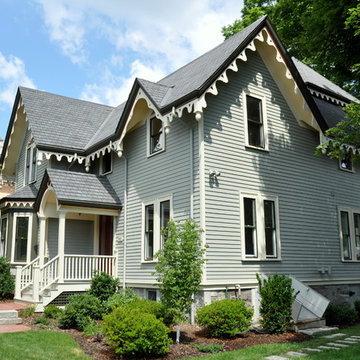
Rehabilitation to beautiful Victorian period home with ginger breading trim at the soffits and ornate detail above the windows.
Photographer - D. Abraham Ringer
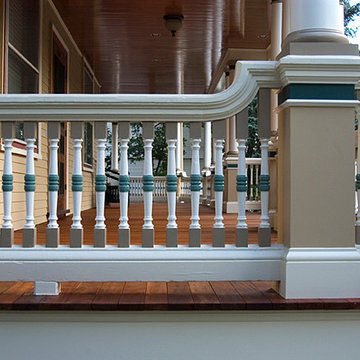
Idée de décoration pour une grande façade de maison beige victorienne en bois à deux étages et plus avec un toit à deux pans et un toit en shingle.
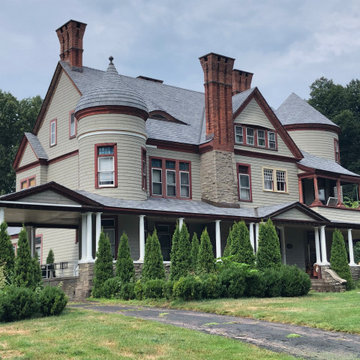
Synthetic Slate roof and Eastern White Cedar siding on a historic 1900s expansive Victorian residence in Glastonbury, CT. The roof is Davinci synthetic slate - the aesthetics of natural slate with less weight and maintenance. The siding is Maibec Nantucket eastern white cedar stained with a custom sage. Next up on this project is to complete the second floor porch posts and ornamentation, porch and eave soffits and specify and install half-round guttering system.
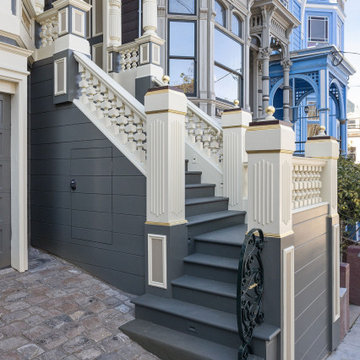
CLIENT GOALS
This spectacular Victorian was built in 1890 for Joseph Budde, an inventor, patent holder, and major manufacturer of the flush toilet. Through its more than 130-year life, this home evolved with the many incarnations of the Haight District. The most significant was the street modification that made way for the Haight Street railway line in the early 1920s. At that time, streets and sidewalks widened, causing the straight-line, two-story staircase to take a turn.
In the 1920s, stucco and terrazzo were considered modern and low-maintenance materials and were often used to replace the handmade residential carpentry that would have graced this spectacular staircase. Sometime during the 1990s, the entire entry door assembly was removed and replaced with another “modern” solution. Our clients challenged Centoni to recreate the original staircase and entry.
OUR DESIGN SOLUTION
Through a partnership with local artisans and support from San Francisco Historical Planners, team Centoni sourced information from the public library that included original photographs, writings on Cranston and Keenan, and the history of the Haight. Though no specific photo has yet to be sourced, we are confident the design choices are in the spirit of the original and are based on remnants of the original porch discovered under the 1920s stucco.
Through this journey, the staircase foundation was reengineered, the staircase designed and built, the original entry doors recreated, the stained glass transom created (including replication of the original hand-painted bird-theme rondels, many rotted decorated elements hand-carved, new and historic lighting installed, and a new iron handrail designed and fabricated.
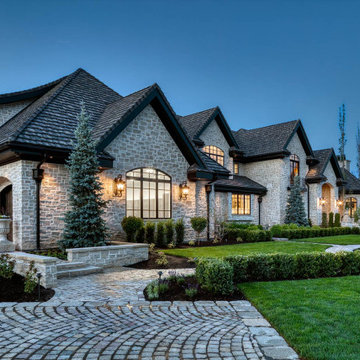
Full Stone Exterior featuring Gray Cobble Creek stone with a Trinity White Grout.
Réalisation d'une très grande façade de maison beige victorienne en pierre à un étage avec un toit à deux pans, un toit en shingle et un toit noir.
Réalisation d'une très grande façade de maison beige victorienne en pierre à un étage avec un toit à deux pans, un toit en shingle et un toit noir.
Idées déco de façades de maisons victoriennes
7