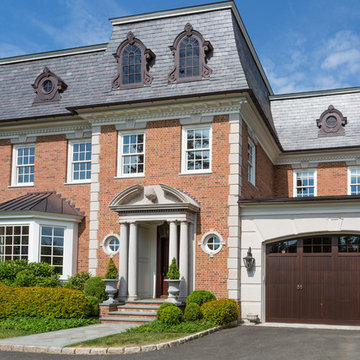Idées déco de façades de maisons victoriennes
Trier par :
Budget
Trier par:Populaires du jour
21 - 40 sur 565 photos
1 sur 3
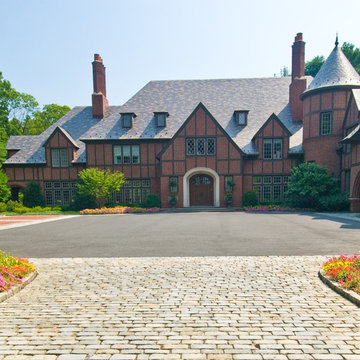
Idée de décoration pour une très grande façade de maison rouge victorienne en brique à deux étages et plus avec un toit à quatre pans et un toit en shingle.
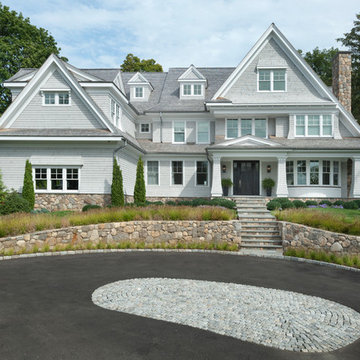
Seamlessly blending classic Nantucket Shingle Style with the clean lines and modern finishes of today, this 10,000 square foot home sits at the end of a private cul-de-sac on a beautifully terraced one acre in the Compo beach area of Westport. This home offers the best in transitional design throughout four impeccably finished levels. Stunning interiors offer 10’ ceilings, five fireplaces, handcrafted millwork, paneling and built-ins and exquisite marble and natural stone finishes.
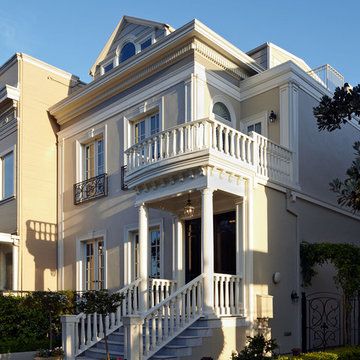
Idées déco pour une grande façade de maison victorienne à deux étages et plus.
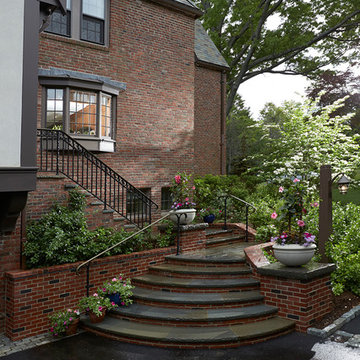
Side entrance
Over the years, this home went through several renovations and stylistically inappropriate additions were added. The new homeowners completely remodeled this beautiful Jacobean Tudor architecturally-styled home to its original grandeur.
Extensively designed and reworked to accommodate a modern family – the inside features a large open kitchen, butler's pantry, spacious family room, and the highlight of the interiors – a magnificent 'floating' main circular stairway connecting all levels. There are many built-ins and classic period millwork details throughout on a grand scale.
General Contractor and Millwork: Woodmeister Master Builders
Architect: Pauli Uribe Architect
Interior Designer: Gale Michaud Interiors
Photography: Gary Sloan Studios
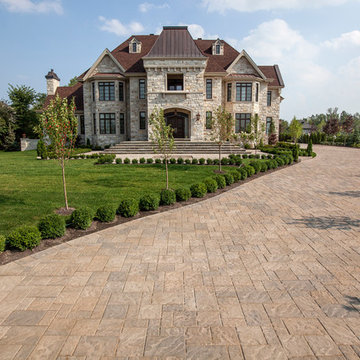
Traditional style driveway using Techo-Bloc's Blu 80 mm pavers.
Cette image montre une très grande façade de maison beige victorienne en pierre à deux étages et plus.
Cette image montre une très grande façade de maison beige victorienne en pierre à deux étages et plus.
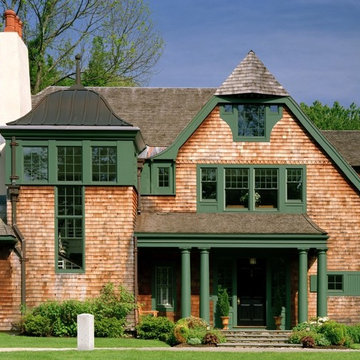
Photo Credits: Eric Roth & Jeff McNamara
Cette image montre une très grande façade de maison verte victorienne en bois à un étage.
Cette image montre une très grande façade de maison verte victorienne en bois à un étage.
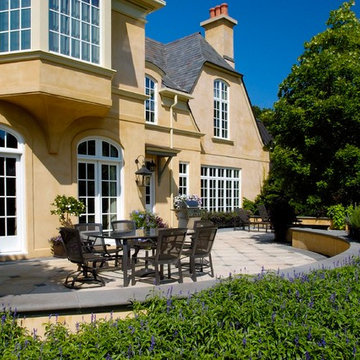
Linda Oyama Bryan
Réalisation d'une très grande façade de maison jaune victorienne en adobe à deux étages et plus avec un toit à deux pans et un toit en tuile.
Réalisation d'une très grande façade de maison jaune victorienne en adobe à deux étages et plus avec un toit à deux pans et un toit en tuile.
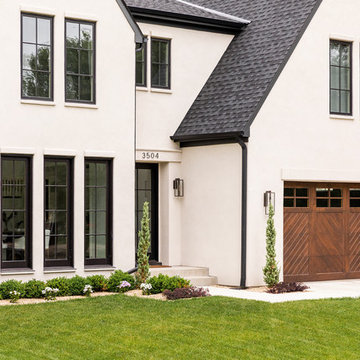
Cette photo montre une grande façade de maison beige victorienne en stuc à un étage avec un toit à deux pans et un toit en shingle.
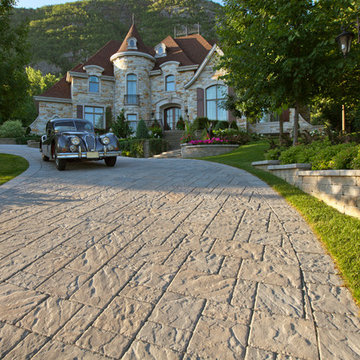
Traditional style driveway using Techo-Bloc's Blu 80 mm pavers.
Cette image montre une très grande façade de maison beige victorienne en pierre à deux étages et plus avec un toit à deux pans.
Cette image montre une très grande façade de maison beige victorienne en pierre à deux étages et plus avec un toit à deux pans.
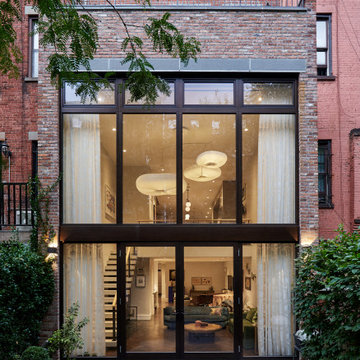
Idée de décoration pour une grande façade de maison de ville rouge victorienne en brique à deux étages et plus avec un toit plat.
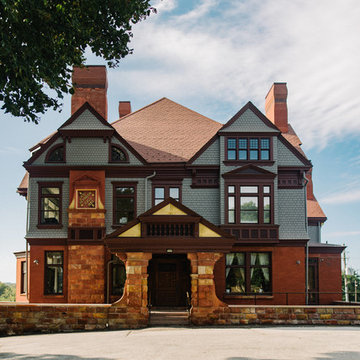
Photo by Justin Meyer
Idée de décoration pour une très grande façade de maison grise victorienne en bois à deux étages et plus avec un toit à deux pans.
Idée de décoration pour une très grande façade de maison grise victorienne en bois à deux étages et plus avec un toit à deux pans.
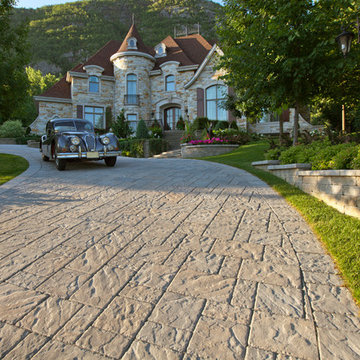
Traditional style driveway using Techo-Bloc's Blu 80 mm pavers.
Exemple d'une très grande façade de maison beige victorienne en pierre à deux étages et plus.
Exemple d'une très grande façade de maison beige victorienne en pierre à deux étages et plus.
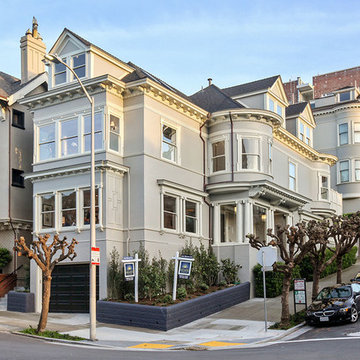
The exterior of this home has a classically San Francisco feel. Its rounded window features and dormers are wonderfully descriptive elements that place it in the city by the bay. Not to mention the fact that it’s located on one of the city’s many hills. Maintaining the structure’s original charm, Ann Lowengart Interiors kept their hand light on the exteriors, relandscaping and painting the garage door and brick wall.
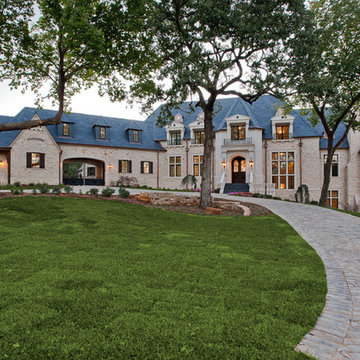
Idée de décoration pour une très grande façade de maison beige victorienne en pierre à deux étages et plus avec un toit à quatre pans et un toit en tuile.
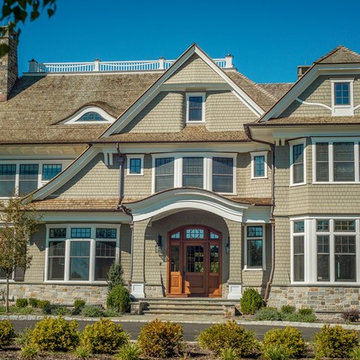
This timeless Shingle-style residence sits on seven rural acres, providing a natural landscape that informs much of the design. The residence overlooks a windswept valley that inspires the large, sweeping overhangs on the façade. An open floor plan supplements a traditional interior layout that accommodates family gatherings and evening entertaining. Marvin’s Ultimate line of double-hung and casement units provides quality and operational ease while providing flexibility and aesthetic benefits that enhance the design. The exterior bronze cladding and the windows and doors provide a nice contrast to the white trim work.
Marvin Windows & Doors
Photographer: Kevin Colquhoun

The client wanted to completely strip the property back to the original structure and reconfigure the layout. This included taking all walls back to brickwork, removal of second floor mansard extension, removal of all internal walls and ceilings.
Interior Architecture and Design of the property featured remains the copyright of Mood London.
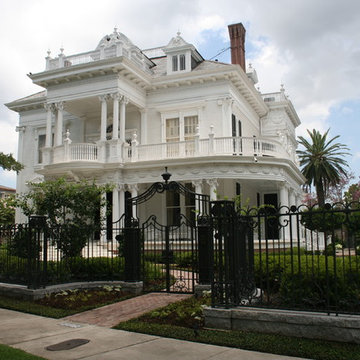
Idée de décoration pour une grande façade de maison victorienne en bois à deux étages et plus.

Gothic Revival folly addition to Federal style home. High design. photo Kevin Sprague
Idée de décoration pour une façade de maison marron victorienne en bois de taille moyenne et de plain-pied avec un toit à quatre pans et un toit en shingle.
Idée de décoration pour une façade de maison marron victorienne en bois de taille moyenne et de plain-pied avec un toit à quatre pans et un toit en shingle.
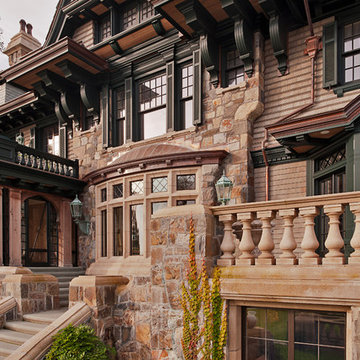
Christian
Inspiration pour une très grande façade de maison victorienne en pierre à deux étages et plus.
Inspiration pour une très grande façade de maison victorienne en pierre à deux étages et plus.
Idées déco de façades de maisons victoriennes
2
