Façade
Trier par :
Budget
Trier par:Populaires du jour
121 - 140 sur 157 photos
1 sur 2
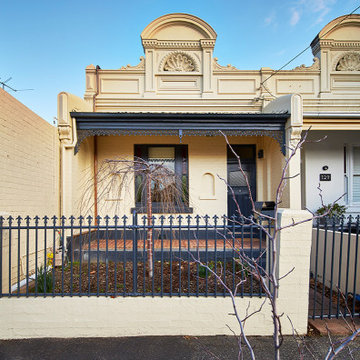
Inspiration pour une petite façade de maison violet design en panneau de béton fibré à un étage avec un toit plat et un toit en métal.
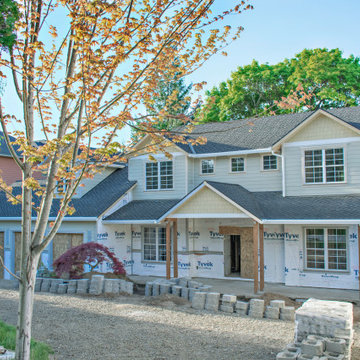
Here's another front view of the home in progress.
Réalisation d'une grande façade de maison violet tradition en panneau de béton fibré et planches et couvre-joints à un étage avec un toit à deux pans, un toit en shingle et un toit gris.
Réalisation d'une grande façade de maison violet tradition en panneau de béton fibré et planches et couvre-joints à un étage avec un toit à deux pans, un toit en shingle et un toit gris.
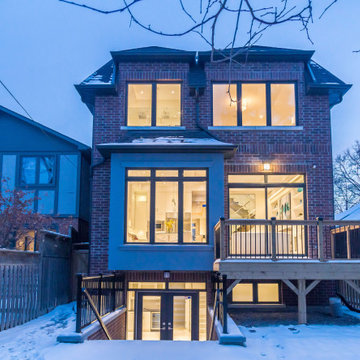
Cette image montre une façade de maison violet traditionnelle en brique à deux étages et plus.
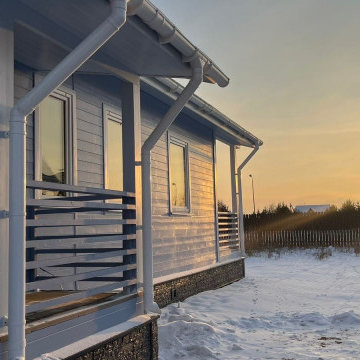
Aménagement d'une façade de maison violet scandinave en bois et bardage à clin avec un toit à deux pans et un toit en shingle.
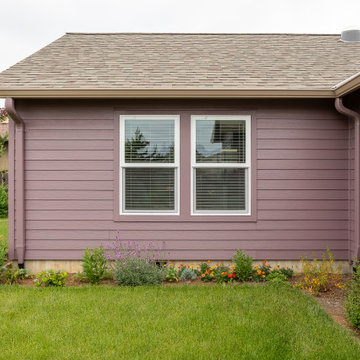
The exterior of the addition from the side.
Réalisation d'une grande façade de maison violet en bois et bardage à clin de plain-pied avec un toit en shingle et un toit gris.
Réalisation d'une grande façade de maison violet en bois et bardage à clin de plain-pied avec un toit en shingle et un toit gris.
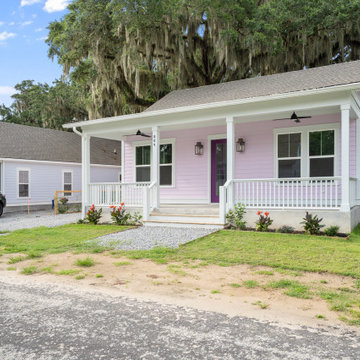
Idées déco pour une façade de maison violet bord de mer de taille moyenne et de plain-pied avec un toit en appentis, un toit en shingle et un toit noir.
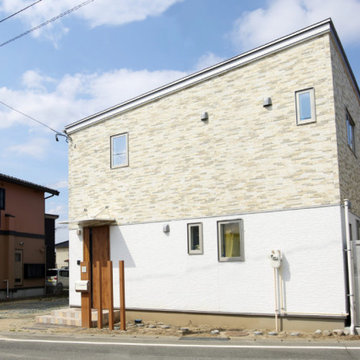
外壁の貼り分けが目を引くナチュラルなお住まい。
室内はナチュラルテイストの中にアクセントカラーを取り入れた明るい空間。
無駄な仕切りをなくし、広さを活かしたリビングとなりました。
玄関のアーチ型収納や、ニッチ等、細部に可愛らしさを感じます。
Réalisation d'une façade de maison violet.
Réalisation d'une façade de maison violet.
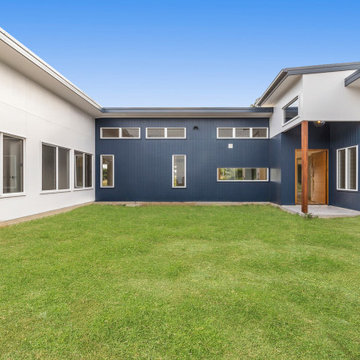
Cette image montre une façade de maison violet en panneau de béton fibré de taille moyenne et de plain-pied avec un toit gris.
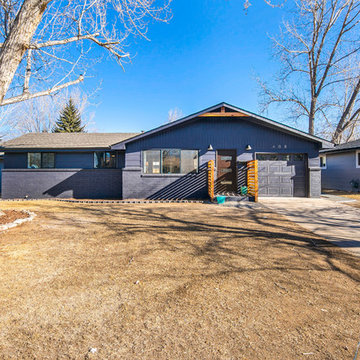
Blake Stevens, NoCo House Buyers & Aronn Williamson, Longs Peak Media
Idées déco pour une façade de maison violet moderne.
Idées déco pour une façade de maison violet moderne.
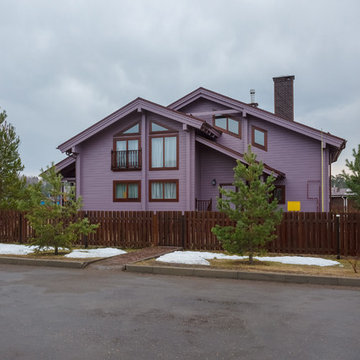
Фотограф: Алексей Данилкин
Aménagement d'une grande façade de maison violet en bois à un étage avec un toit à deux pans et un toit en métal.
Aménagement d'une grande façade de maison violet en bois à un étage avec un toit à deux pans et un toit en métal.
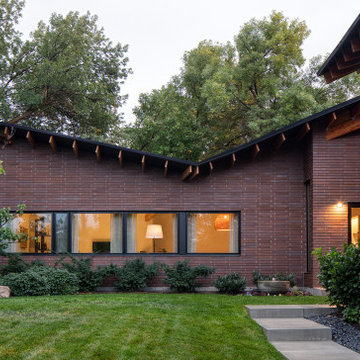
This butterfly roof is canted in two directions, the one obvious in this image. It is also sloped front to back to harness gravity to direct rain and melted snow to a downspout on the opposite side of the house. The upward pitched roof mirrors the slope of the Wasatch Mountains located just out of frame.
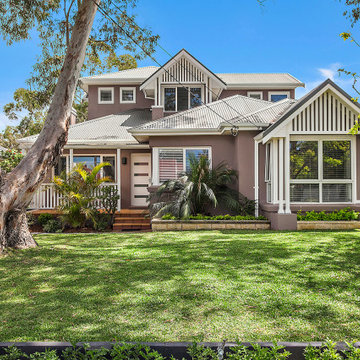
Inspiration pour une façade de maison violet nordique avec un revêtement mixte, un toit à deux pans, un toit en métal et un toit gris.
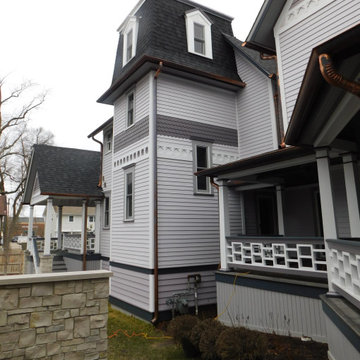
New stair tower providing access to all levels.
Inspiration pour une façade de maison violet victorienne en bois et bardage à clin à deux étages et plus avec un toit mixte et un toit noir.
Inspiration pour une façade de maison violet victorienne en bois et bardage à clin à deux étages et plus avec un toit mixte et un toit noir.
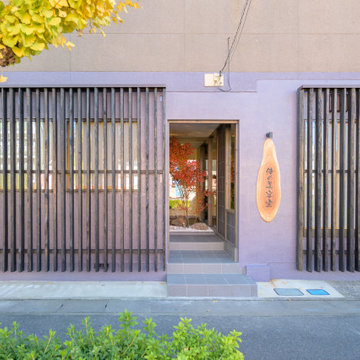
道路側から見た全体です。外観部分は、凸凹の杉材を使い縦格子にしました。
Aménagement d'une petite façade de maison violet en béton à un étage avec un toit en appentis et un toit en métal.
Aménagement d'une petite façade de maison violet en béton à un étage avec un toit en appentis et un toit en métal.
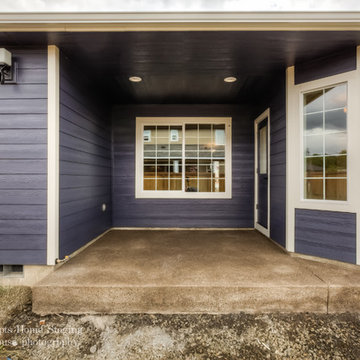
The exterior of this home features a rich purple paint with white trim. A small concrete slab provides an outdoor living area, which can be accessed from the dining room inside. The area is lit by recessed lighting.
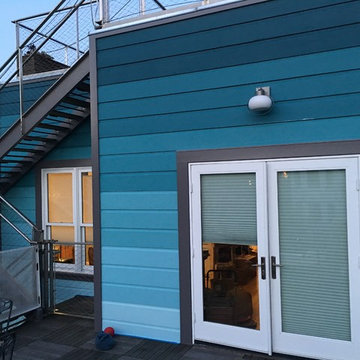
Home located in the heart of the Mission, San Francisco. Client wanted something colorful and not typical of paint colors you'd find on this style of home.
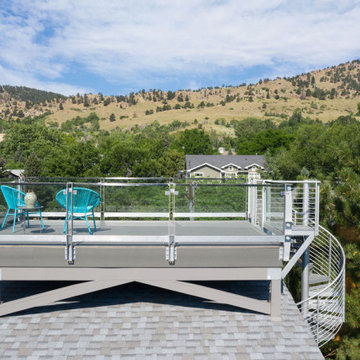
Roof top deck with glass railing and composite decking.
Aménagement d'une petite façade de maison violet contemporaine à deux étages et plus avec un revêtement mixte, un toit en appentis et un toit en shingle.
Aménagement d'une petite façade de maison violet contemporaine à deux étages et plus avec un revêtement mixte, un toit en appentis et un toit en shingle.
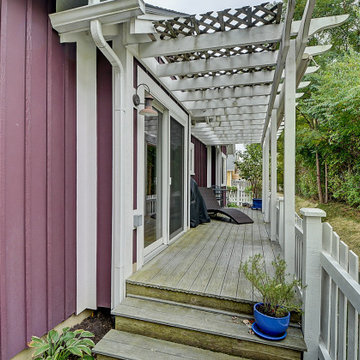
The Betty at Inglenook’s Pocket Neighborhoods is an open two-bedroom Cottage-style Home that facilitates everyday living on a single level. High ceilings in the kitchen, family room and dining nook make this a bright and enjoyable space for your morning coffee, cooking a gourmet dinner, or entertaining guests. Whether it’s the Betty Sue or a Betty Lou, the Betty plans are tailored to maximize the way we live.
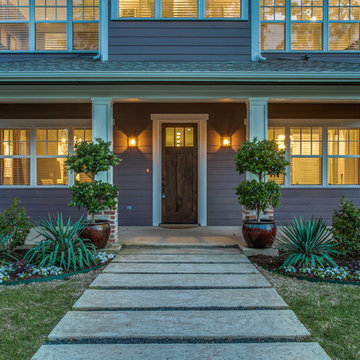
Idée de décoration pour une grande façade de maison violet design à un étage avec un revêtement mixte.
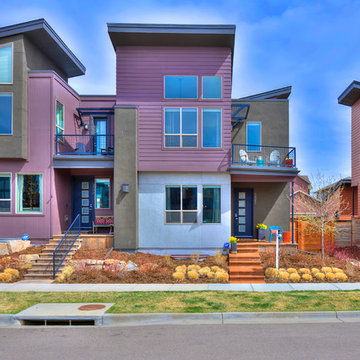
Listed by Art of Home Team Liz Thompson. Photos by Zachary Cornwell.
Réalisation d'une façade de maison de ville violet design en panneau de béton fibré à deux étages et plus avec un toit plat.
Réalisation d'une façade de maison de ville violet design en panneau de béton fibré à deux étages et plus avec un toit plat.
7