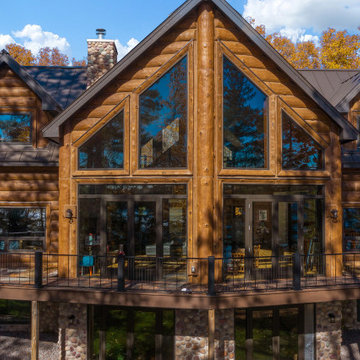Idées déco de façades de maisons en béton
Trier par :
Budget
Trier par:Populaires du jour
141 - 160 sur 10 073 photos
1 sur 2
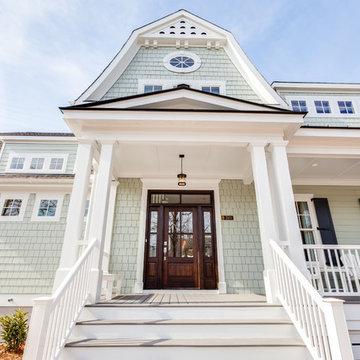
Jonathan Edwards Media
Réalisation d'une grande façade de maison verte marine en béton à un étage.
Réalisation d'une grande façade de maison verte marine en béton à un étage.
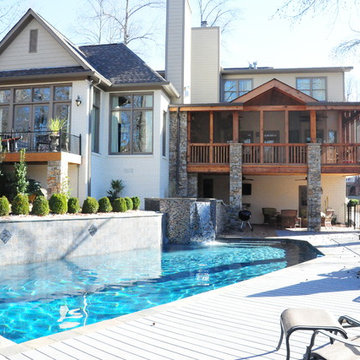
Aménagement d'une grande façade de maison beige classique en béton à deux étages et plus avec un toit à quatre pans.
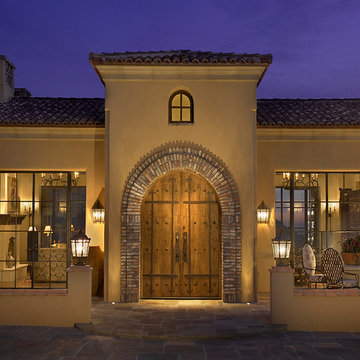
Mark Bosclair
Réalisation d'une grande façade de maison beige méditerranéenne en béton de plain-pied avec un toit à deux pans.
Réalisation d'une grande façade de maison beige méditerranéenne en béton de plain-pied avec un toit à deux pans.
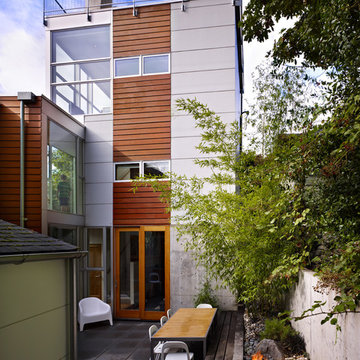
Tower House by David Coleman / Architecture located in the Wallingford neighborhood of Seattle, WA.
Inspiration pour une façade de maison minimaliste en béton.
Inspiration pour une façade de maison minimaliste en béton.
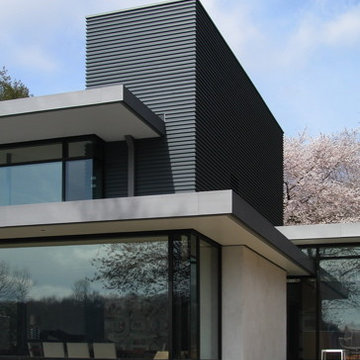
Cette image montre une grande façade de maison grise minimaliste en béton à un étage avec un toit plat.
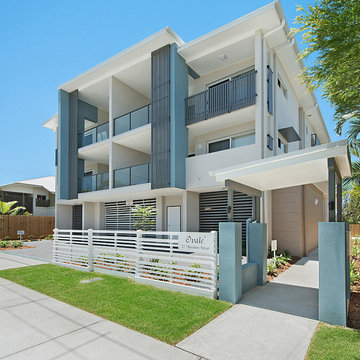
3-level boutique apartment building comprising
One ground floor 3-bedroom and
Eight 2-bedroom generously sized luxury apartments.
Aménagement d'un façade d'immeuble contemporain en béton de taille moyenne avec un toit plat et un toit en métal.
Aménagement d'un façade d'immeuble contemporain en béton de taille moyenne avec un toit plat et un toit en métal.
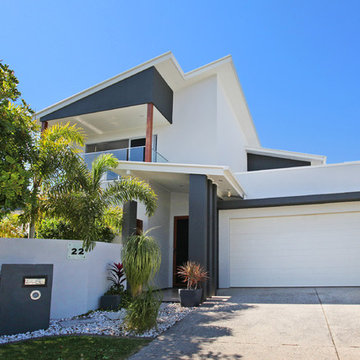
Our clients wanted a second story addition to their home in Parreara (Kawana Island) to fit more of their extended family and created a beautiful modern new space.
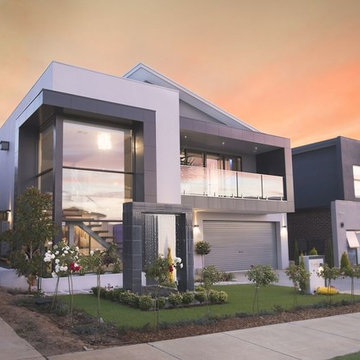
Cette image montre une grande façade de maison blanche design en béton à un étage avec un toit plat.
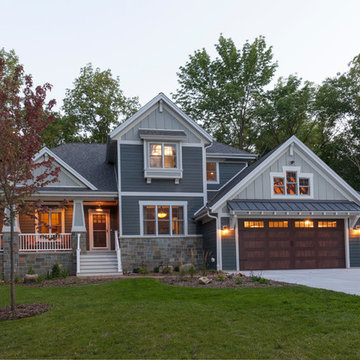
Raised porch with stone clad piers, paneled columns; board and batten accent siding w/ Miratec trim and lap base siding; Faux wood garage doors with standing seam metal roof supported by painted brackets
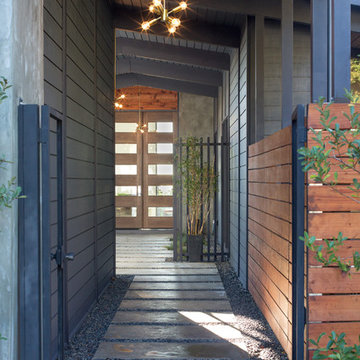
Marcell Puzsar Bright Room SF
Réalisation d'une façade de maison grise vintage en béton à un étage.
Réalisation d'une façade de maison grise vintage en béton à un étage.
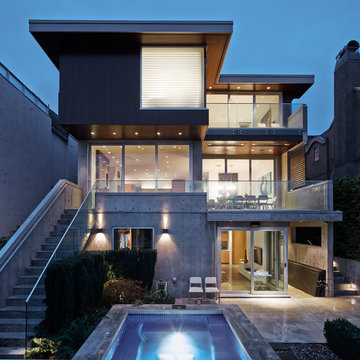
Chris Rollett
Cette image montre une façade de maison minimaliste en béton de taille moyenne et à deux étages et plus.
Cette image montre une façade de maison minimaliste en béton de taille moyenne et à deux étages et plus.
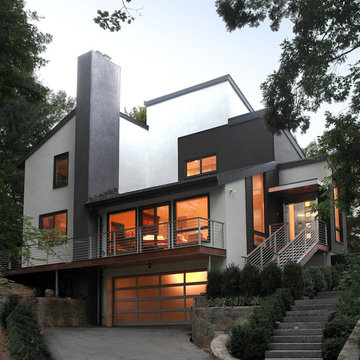
“Compelling.” That’s how one of our judges characterized this stair, which manages to embody both reassuring solidity and airy weightlessness. Architect Mahdad Saniee specified beefy maple treads—each laminated from two boards, to resist twisting and cupping—and supported them at the wall with hidden steel hangers. “We wanted to make them look like they are floating,” he says, “so they sit away from the wall by about half an inch.” The stainless steel rods that seem to pierce the treads’ opposite ends are, in fact, joined by threaded couplings hidden within the thickness of the wood. The result is an assembly whose stiffness underfoot defies expectation, Saniee says. “It feels very solid, much more solid than average stairs.” With the rods working in tension from above and compression below, “it’s very hard for those pieces of wood to move.”
The interplay of wood and steel makes abstract reference to a Steinway concert grand, Saniee notes. “It’s taking elements of a piano and playing with them.” A gently curved soffit in the ceiling reinforces the visual rhyme. The jury admired the effect but was equally impressed with the technical acumen required to achieve it. “The rhythm established by the vertical rods sets up a rigorous discipline that works with the intricacies of stair dimensions,” observed one judge. “That’s really hard to do.”
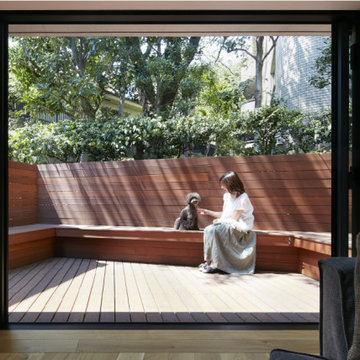
Idées déco pour une façade de maison grise moderne en béton de taille moyenne et à deux étages et plus avec un toit en appentis et un toit gris.
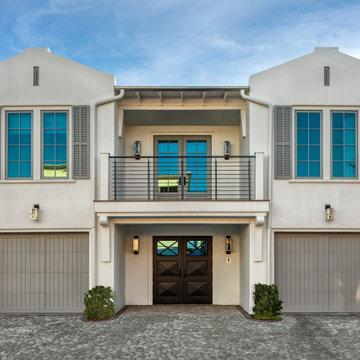
Inspiration pour une grande façade de maison blanche marine en béton à un étage avec un toit à deux pans, un toit en métal et un toit gris.

Custom Stone and larch timber cladding. IQ large format sliding doors. Aluminium frame. Large format tiles to patio.
Idée de décoration pour une façade de maison noire design en béton de taille moyenne et de plain-pied avec un toit plat, un toit mixte et un toit gris.
Idée de décoration pour une façade de maison noire design en béton de taille moyenne et de plain-pied avec un toit plat, un toit mixte et un toit gris.
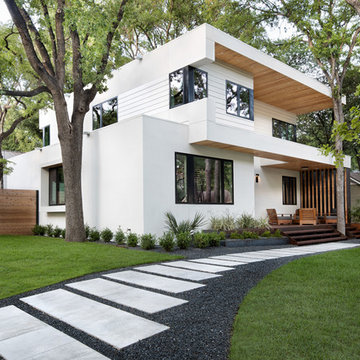
Entry Walk from Corner
Inspiration pour une grande façade de maison blanche minimaliste en béton à un étage avec un toit plat et un toit mixte.
Inspiration pour une grande façade de maison blanche minimaliste en béton à un étage avec un toit plat et un toit mixte.
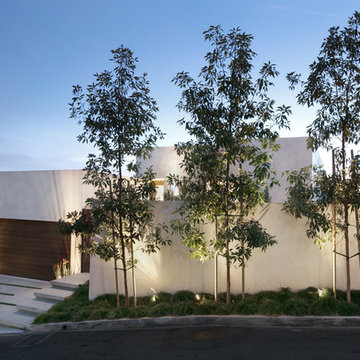
Chang Kyun Kim
Cette photo montre une façade de maison blanche tendance en béton à deux étages et plus avec un toit plat.
Cette photo montre une façade de maison blanche tendance en béton à deux étages et plus avec un toit plat.
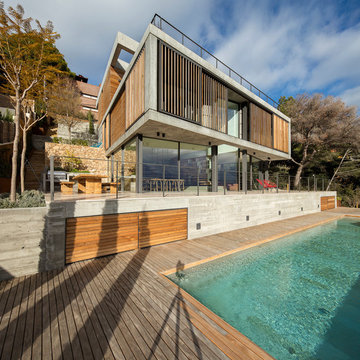
Cette photo montre une grande façade de maison grise moderne en béton à niveaux décalés avec un toit plat.
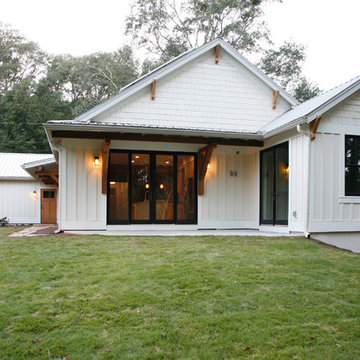
Idée de décoration pour une façade de maison beige craftsman en béton de taille moyenne et de plain-pied avec un toit à deux pans.
Idées déco de façades de maisons en béton
8
