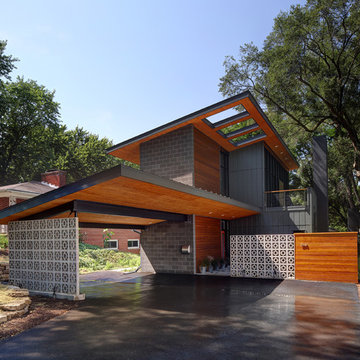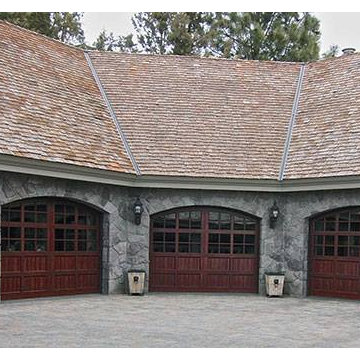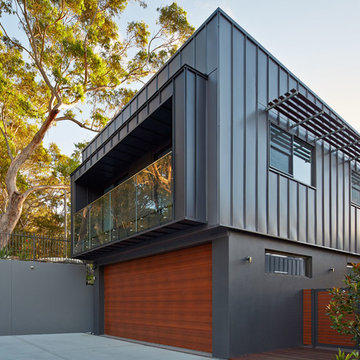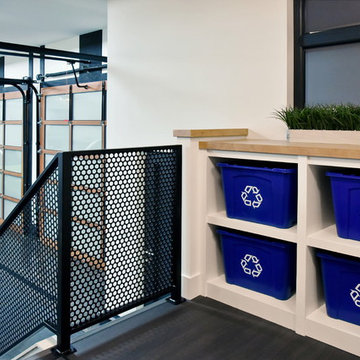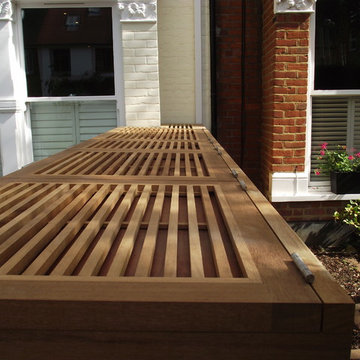Idées déco de garages et abris de jardin attenants contemporains
Trier par :
Budget
Trier par:Populaires du jour
201 - 220 sur 2 526 photos
1 sur 3
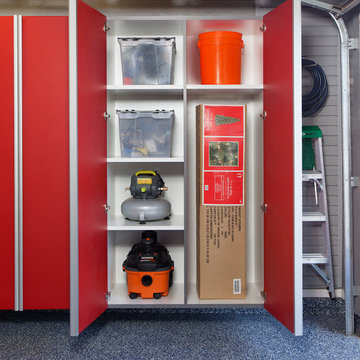
Beautiful red cabinet storage with drawers. Features stainless steel pulls.
Exemple d'un garage attenant tendance.
Exemple d'un garage attenant tendance.
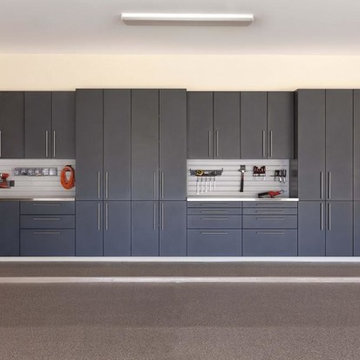
Aménagement d'un garage attenant contemporain de taille moyenne avec un bureau, studio ou atelier.
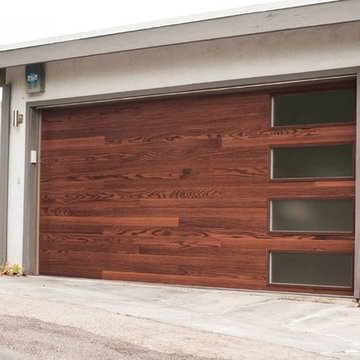
Gorgeous C.H.I. 3216P Woodtones Plank door in Dark Oak. Shown with Plain glass windows.
Inspiration pour un grand garage pour trois voitures attenant design.
Inspiration pour un grand garage pour trois voitures attenant design.
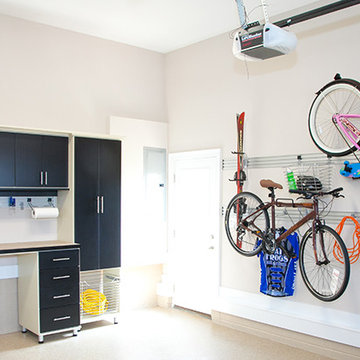
Embarking on a garage remodeling project is a transformative endeavor that can significantly enhance both the functionality and aesthetics of the space.
By investing in tailored storage solutions such as cabinets, wall-mounted organizers, and overhead racks, one can efficiently declutter the area and create a more organized storage system. Flooring upgrades, such as epoxy coatings or durable tiles, not only improve the garage's appearance but also provide a resilient surface.
Adding custom workbenches or tool storage solutions contributes to a more efficient and user-friendly workspace. Additionally, incorporating proper lighting and ventilation ensures a well-lit and comfortable environment.
A remodeled garage not only increases property value but also opens up possibilities for alternative uses, such as a home gym, workshop, or hobby space, making it a worthwhile investment for both practicality and lifestyle improvement.
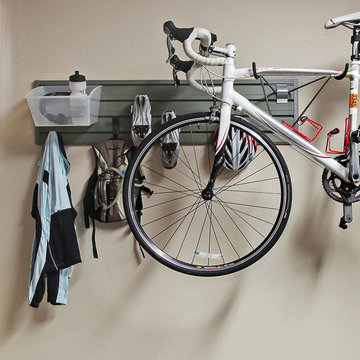
Aménagement d'un petit garage pour deux voitures attenant contemporain avec un bureau, studio ou atelier.
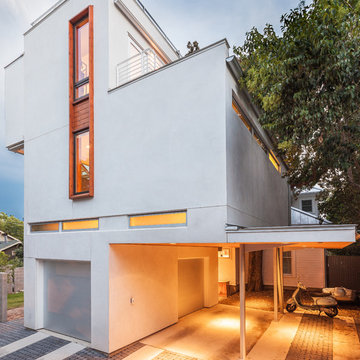
The tall window emphasizes the height of the side of this modern home. The permeable pavers allow drainage and combined with the concrete create an interesting texture in the driveway.
Photo: Ryan Farnau
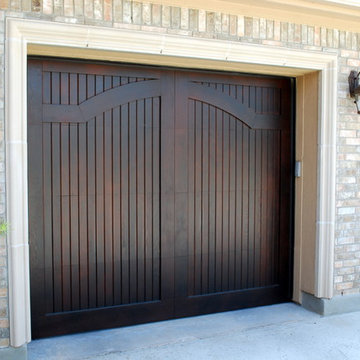
Subtle decoration and a highly defined vertical pattern contribute to the overall elegant design of these custom wood doors.
Exemple d'un grand garage pour trois voitures attenant tendance.
Exemple d'un grand garage pour trois voitures attenant tendance.
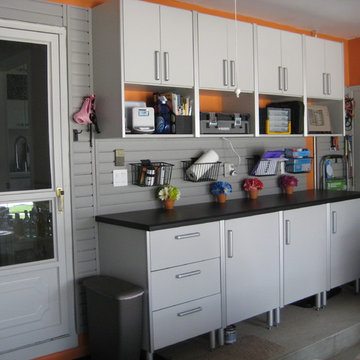
Cette photo montre un garage pour deux voitures attenant tendance de taille moyenne avec un bureau, studio ou atelier.
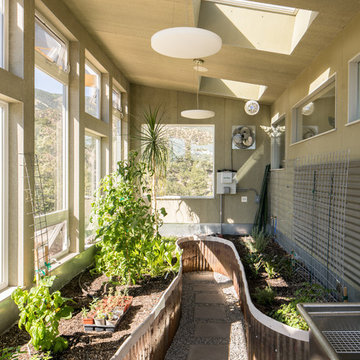
David Lauer Photography
Idées déco pour un abri de jardin attenant contemporain de taille moyenne.
Idées déco pour un abri de jardin attenant contemporain de taille moyenne.
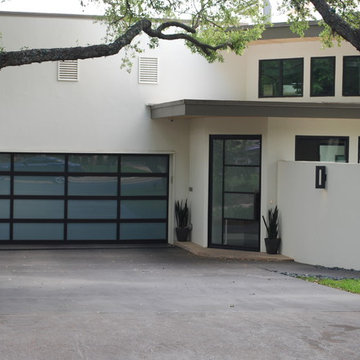
Aluminum Full View door with black powder coated finish and laminated glass compliments other exterior features, provides interior ambient light, and maximizes privacy/security within. Rear of garage is also equipped with custom garage door to allow this space to join with the rear patio. Jackshaft operators minimize interior visual clutter (see "high lift" project)
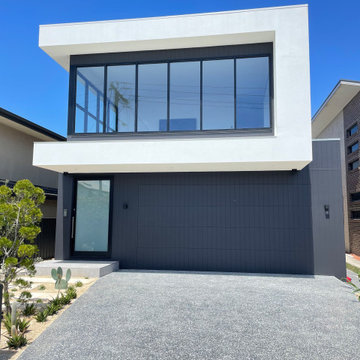
We installed this stunning door late last year alongside MADE Homes, Brik Design Studio and Shade Design.
Here are some details:
▪️ Delta Flushmount Panel Door
▪️ James Hardie Sycon Axon Cladding
▪️ Painted by AG Kelly
▪️ Automated with a Merlin Extreme Garage Door Opener
Check out our website for more details on our Custom Delta Garage Doors.
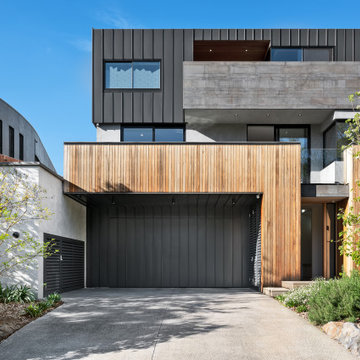
Boulevard House is an expansive, light filled home for a young family to grow into. It’s located on a steep site in Ivanhoe, Melbourne. The home takes advantage of a beautiful northern aspect, along with stunning views to trees along the Yarra River, and to the city beyond. Two east-west pavilions, linked by a central circulation core, use passive solar design principles to allow all rooms in the house to take advantage of north sun and cross ventilation, while creating private garden areas and allowing for beautiful views.
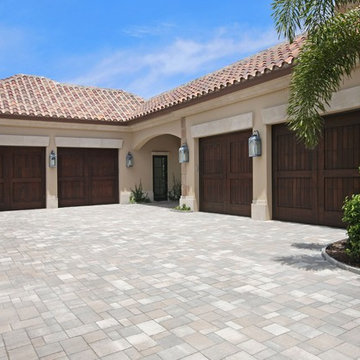
Idée de décoration pour un très grand garage pour quatre voitures ou plus attenant design.
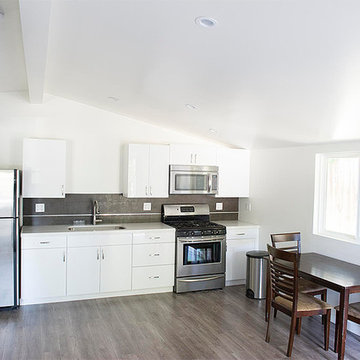
This is a full garage conversion to ADU - Accessory Dwelling Unit. Now legally possible in Los Angeles
Cette photo montre un petit garage pour deux voitures attenant tendance.
Cette photo montre un petit garage pour deux voitures attenant tendance.
Idées déco de garages et abris de jardin attenants contemporains
11



