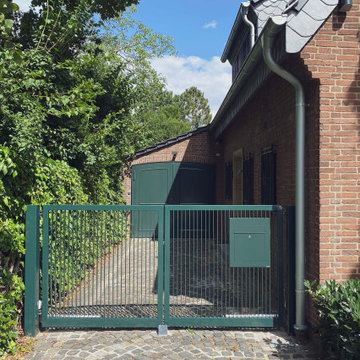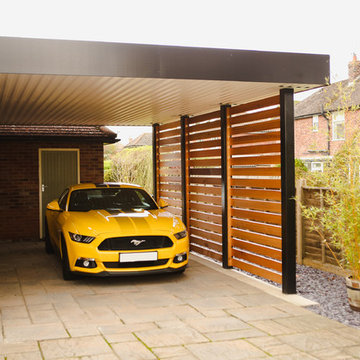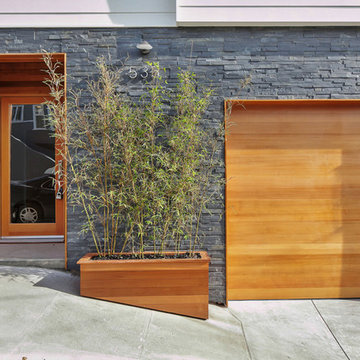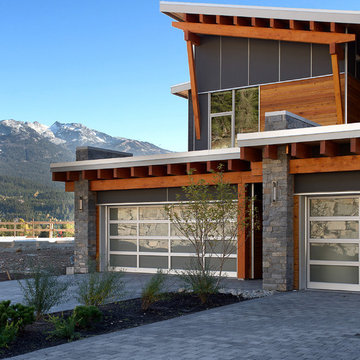Idées déco de garages et abris de jardin attenants contemporains
Trier par :
Budget
Trier par:Populaires du jour
161 - 180 sur 2 530 photos
1 sur 3
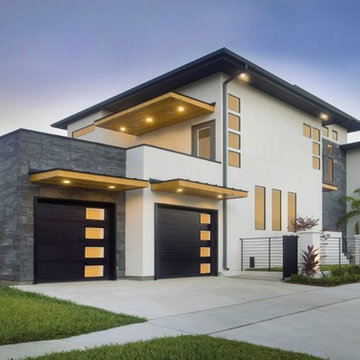
Cette photo montre un garage pour deux voitures attenant tendance de taille moyenne.
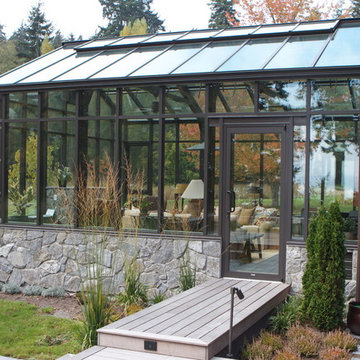
Custom size commercial storefront doors
Double stacked Victorian gutter with 2” downspouts
Idées déco pour une très grande serre attenante contemporaine.
Idées déco pour une très grande serre attenante contemporaine.
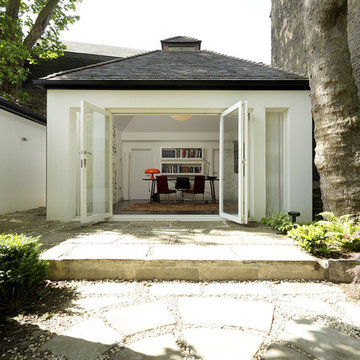
THE PROJECT: Working strictly within the guidelines set out for Grade I listed properties, Cue & Co of London’s refurbishment of this London home included the complete strip-out, refurbishment and underpinning of the building, along with significant internal structural works. All original floorboards, paneling and woodwork had to be retained and restored. The refurbishment also included a rear extension (pictured) and fit-out of two garden pavilions for guest and staff accommodations.
HOME OFFICE: The home office is part of a large rear extension. The homeowner favours design classics, so Mattioli Giancarlo's Nesso table lamp for Artemide sits on the table, looking as good today as it did when it was first designed in 1967.
www.cueandco.com
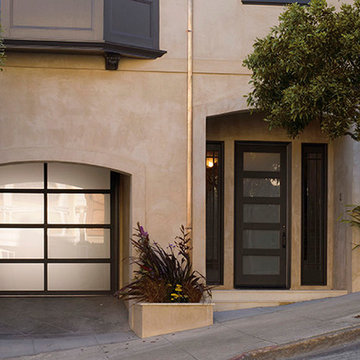
CLOPAY AVANTE SECTIONAL OVERHEAD ,FULL VISION RESIDENTIAL GARAGE DOOR.
BRONZE ALUMINUM FRAME WITH FROSTED GLASS
Cette photo montre un garage pour une voiture attenant tendance.
Cette photo montre un garage pour une voiture attenant tendance.
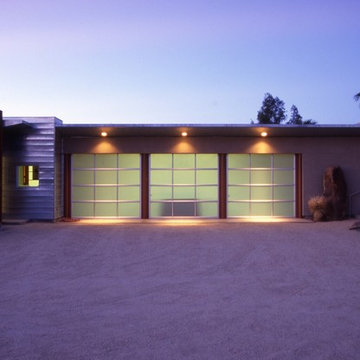
Clopay Avante Collection glass garage doors with clear anodized aluminum frames and etched glass panels on a sleek, contemporary Arizona desert home.
Exemple d'un garage pour trois voitures attenant tendance de taille moyenne.
Exemple d'un garage pour trois voitures attenant tendance de taille moyenne.
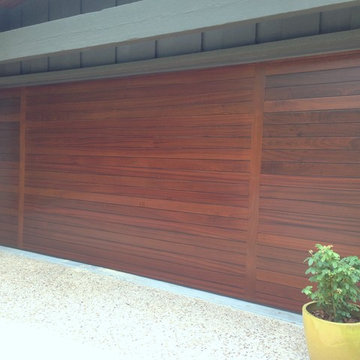
Contemporary horizontal design using Sapele mahogany boards with a "dime gap". The two vertical stiles are inlaid. The design and Sikkens stain finish compliment the wood soffit above and other wood features on the front of this beautiful home. Note the apparent absence of horizontal breaks between door sections. This door is only 20 feet or so from the street so even the casual viewer gets to appreciate its sophisticated wood grain details.
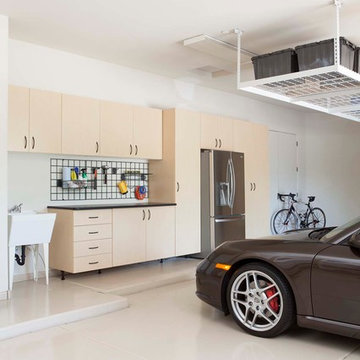
Garage cabinets are a great way to get things organized and stored without having to see the clutter
Aménagement d'un grand garage attenant contemporain avec un bureau, studio ou atelier.
Aménagement d'un grand garage attenant contemporain avec un bureau, studio ou atelier.
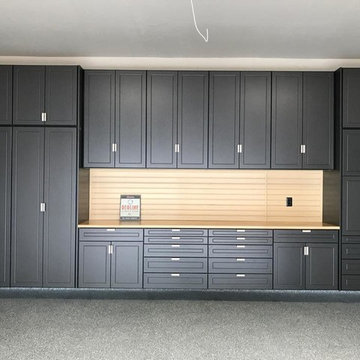
Réalisation d'un garage pour deux voitures attenant design de taille moyenne avec un bureau, studio ou atelier.
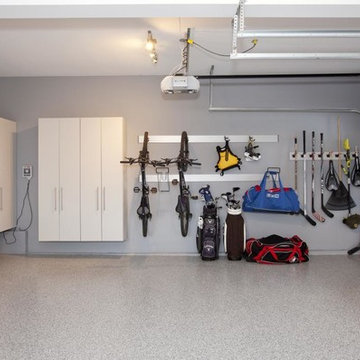
Inspiration pour un garage pour deux voitures attenant design de taille moyenne.
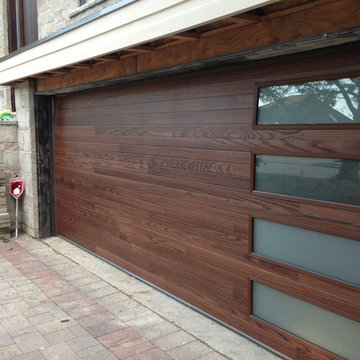
C.H.I. Mahogany Accent Planks Door Model 3216P with
Optional Stacked Long Panel Frosted Glass
Inspiration pour un grand garage pour deux voitures attenant design.
Inspiration pour un grand garage pour deux voitures attenant design.
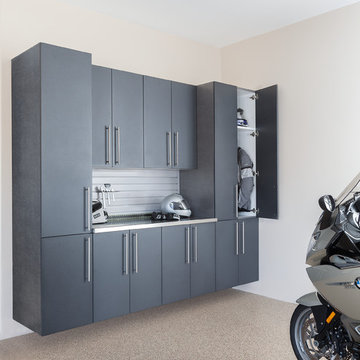
.Granite finish garage cabinets doors with Pewter finish side panels and stainless workbench.
Aménagement d'un garage attenant contemporain.
Aménagement d'un garage attenant contemporain.
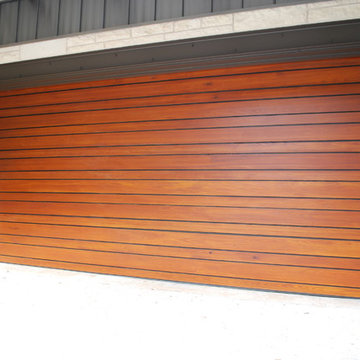
Door was designed to match wood fence design that extends to the right of the door (not in photo)
Réalisation d'un grand garage pour deux voitures attenant design.
Réalisation d'un grand garage pour deux voitures attenant design.
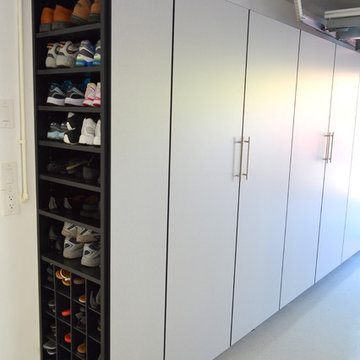
Garage shoe storage. Black cabinets, brushed aluminum doors. Shoe Cubbies
Cette photo montre un garage pour deux voitures attenant tendance de taille moyenne avec un bureau, studio ou atelier.
Cette photo montre un garage pour deux voitures attenant tendance de taille moyenne avec un bureau, studio ou atelier.
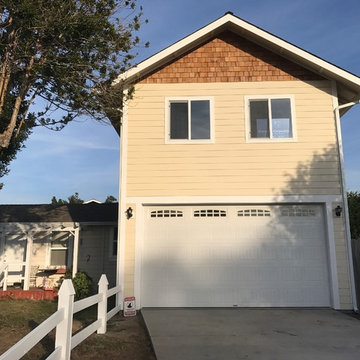
We built a 1200 square foot, two story addition to this 600 square foot Victorian Cottage. We installed new on-demand hot water as well as two zone, forced air heating. Photo by Shawn Herlihy
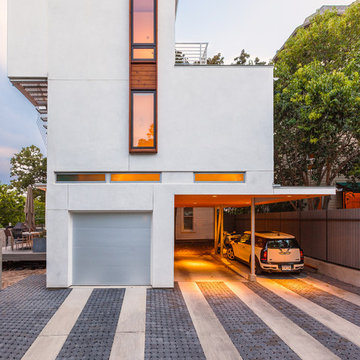
The tall window emphasizes the height of the side of this modern home. The permeable pavers allow drainage and combined with the concrete create an interesting texture in the driveway.
Photo: Ryan Farnau
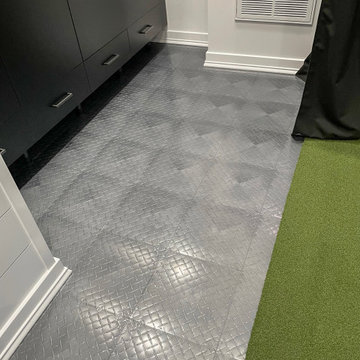
Large two car space with 14 foot high ceiling converted to golf practice space. Project includes new HVAC, remodeled attic to create ceiling Storage bay for Auxx Lift electric platform to park storage containers, new 8‘ x 18‘ door, Trackman golf simulator, four golf storage cabinets for clubs and shoes, 14 foot high storage cabinets in black material with maple butcher block top to store garage contents, golf simulator computers, under counter refrigerator and provide entertainment area for food and beverage. HandiWall in Maple color. Electric screen on overhead door is from Advanced ScreenWorks, floor is diamond pattern high gloss snapped down with portions overlaid with Astroturf. Herman Miller guest chairs.
Idées déco de garages et abris de jardin attenants contemporains
9


