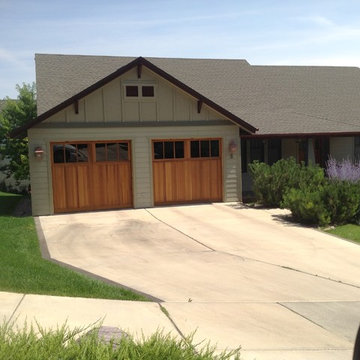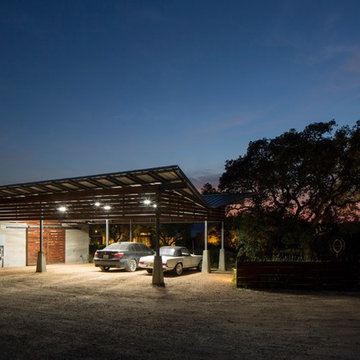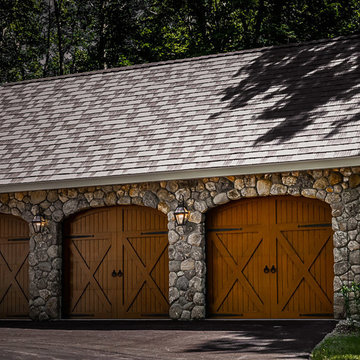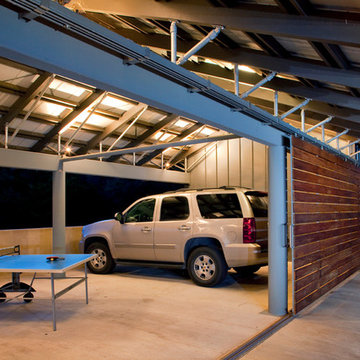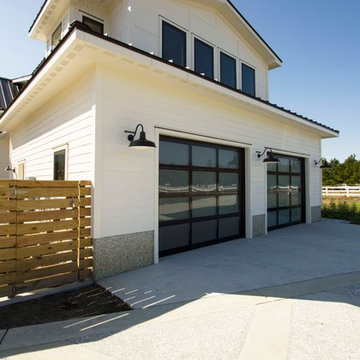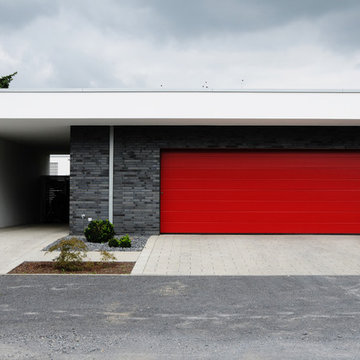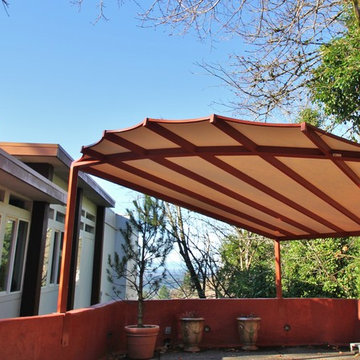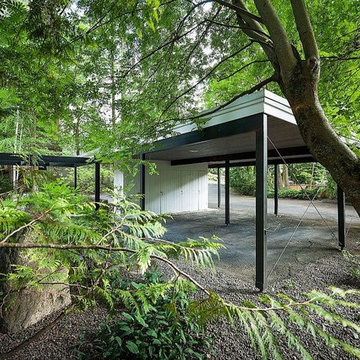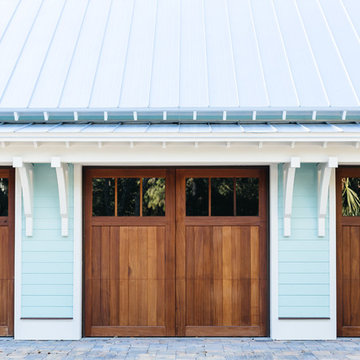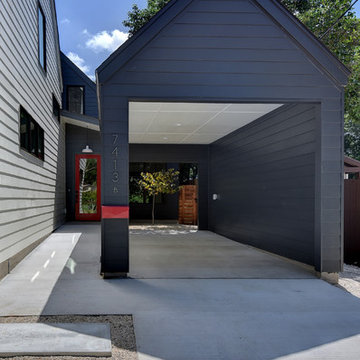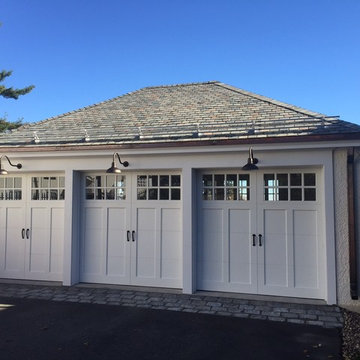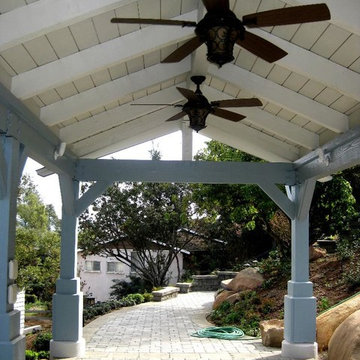Idées déco de garages et abris de jardin avec un carport
Trier par :
Budget
Trier par:Populaires du jour
81 - 100 sur 3 841 photos
1 sur 2
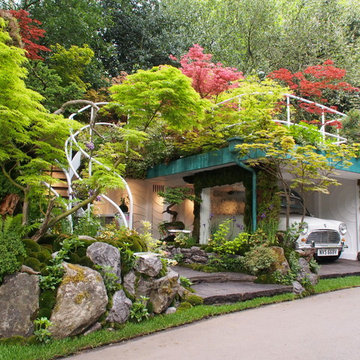
チェルシーフラワーショー2016
出展部門:アーティザンガーデン部門
先品タイトル:『千里千庭 ガレージガーデン』
ゴールドメダル、プレジデント賞のダブル受賞
Inspiration pour un garage séparé asiatique de taille moyenne.
Inspiration pour un garage séparé asiatique de taille moyenne.
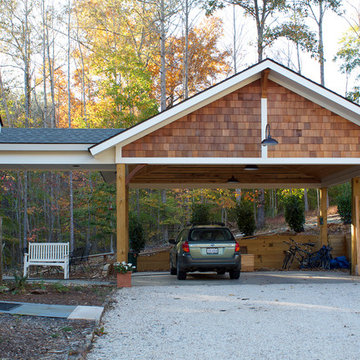
Carport with breezeway to house. Cedar shake shingles in gable.
Cette image montre un garage séparé craftsman de taille moyenne.
Cette image montre un garage séparé craftsman de taille moyenne.
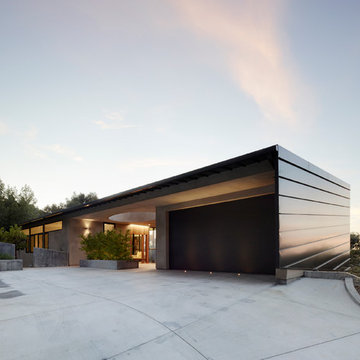
Despite an extremely steep, almost undevelopable, wooded site, the Overlook Guest House strategically creates a new fully accessible indoor/outdoor dwelling unit that allows an aging family member to remain close by and at home.
Photo by Matthew Millman
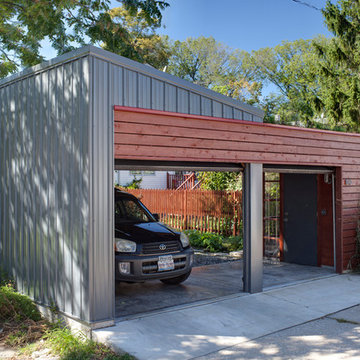
Eric Hausman
Cette image montre un garage design de taille moyenne.
Cette image montre un garage design de taille moyenne.
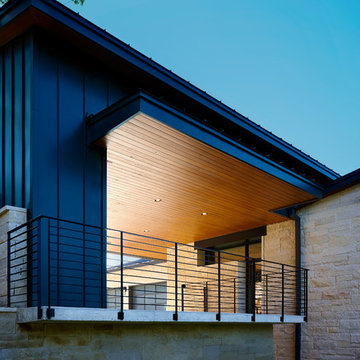
Hovering over the sloping corner of a wooded lot, this hill country contemporary house provides privacy from the street below yet thoughtfully frames views of the surrounding hills. This glass house mixes interior and exterior spaces while drawing attention to the inviting pool in which intimately engages the house.
Published:
Vetta Homes, January-March 2015 - https://issuu.com/vettamagazine/docs/homes_issue1
Luxe interiors + design, Austin + Hill Country Edition, Fall 2013
Photo Credit: Dror Baldinger
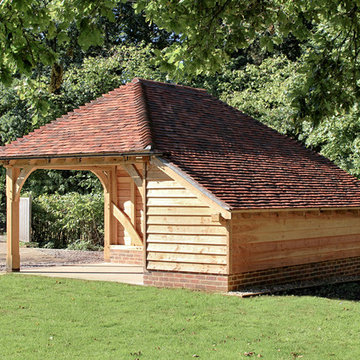
Two bay timber garage with one car port and one enclosed bay.
Inspiration pour un garage séparé traditionnel de taille moyenne.
Inspiration pour un garage séparé traditionnel de taille moyenne.
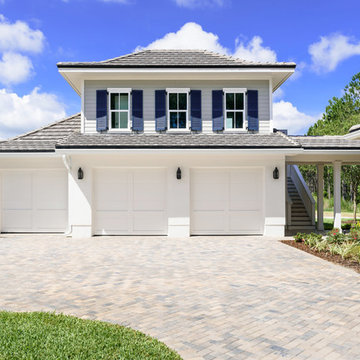
The Tidewater Model includes a detached 3 car garage and guest house!
Inspiration pour un très grand garage séparé marin.
Inspiration pour un très grand garage séparé marin.
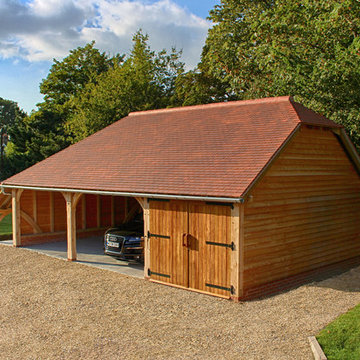
This three bay oak framed garage building was designed with timber garage doors and logstore tied into a fully hipped traditonal roof line. The client expressed an interest for us to handle the full project, the two open bays display all of the oak work inside the barn.
Idées déco de garages et abris de jardin avec un carport
5


