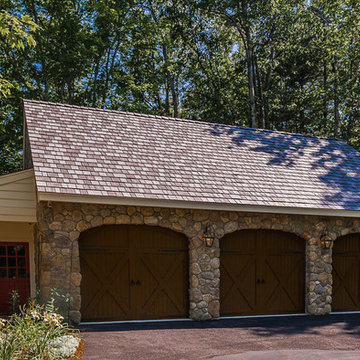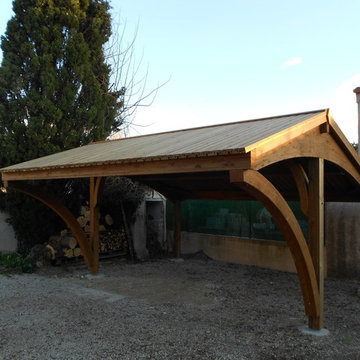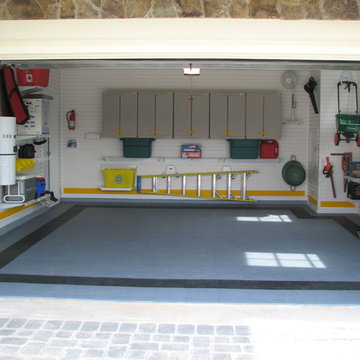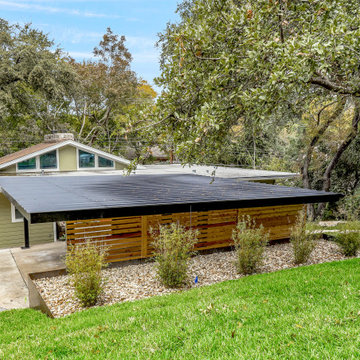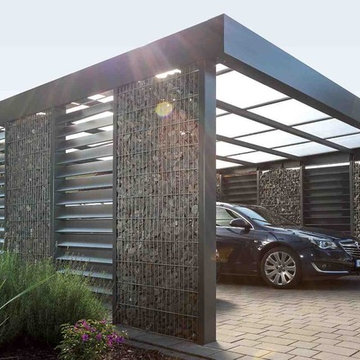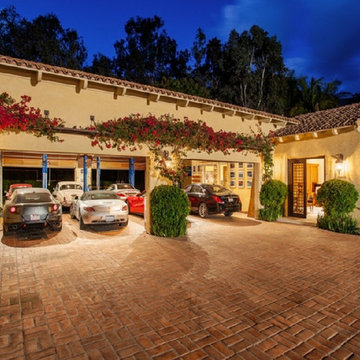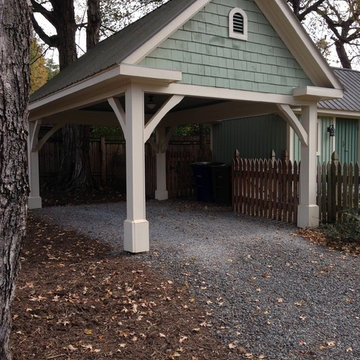Idées déco de garages et abris de jardin avec un carport
Trier par :
Budget
Trier par:Populaires du jour
381 - 400 sur 3 843 photos
1 sur 2
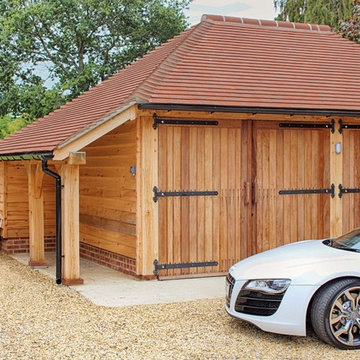
We built this oak car port garage building in Romsey, Hampshire for a client who wanted a detailed oak frame designed to enhance the property front. See more projects by requesting a brochure.
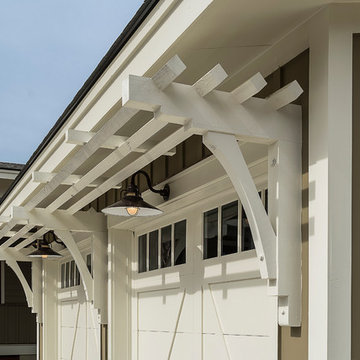
The detail on the roof overhang and garage doors make this a lovely part of the home, rather than something hidden away in the back. The architectural details are stunning. Urban barn look bronze lighting highlights the doors and keeps you safe.

Safely stow bicycles away on sturdy gridwall racks and a matching basket mounted against the wall to store miscellaneous items.
Idée de décoration pour un petit carport attenant tradition.
Idée de décoration pour un petit carport attenant tradition.
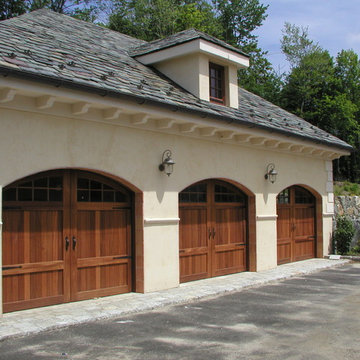
7 Custom Wood Carriage style Garage Doors
Inspiration pour un très grand garage attenant méditerranéen.
Inspiration pour un très grand garage attenant méditerranéen.
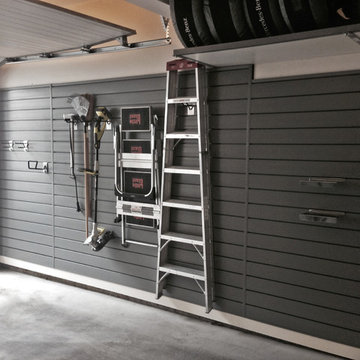
A recently finished Garage by Garage Guru.
This space features a grey slat wall - easy to re configure when your storage needs change and customizable with a large number of accessories. The top right showcases heavy-duty Monkey Bars shelving - perfect tire storage for your winter wheels.
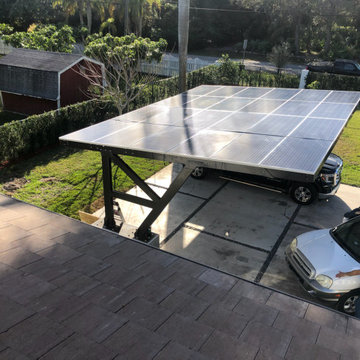
Custom Solar "PV" Carport
Idée de décoration pour un garage séparé minimaliste de taille moyenne.
Idée de décoration pour un garage séparé minimaliste de taille moyenne.
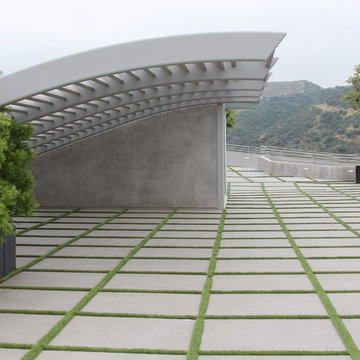
Isabel Moritz Designs works with homeowners, Architects and developers in Los Angeles to create personalized Drought Tolerant, Fire Zone Landscapes, Modern Landscapes, Beach Landscapes, Gravel Gardens, Sculptural Gardens, Transitional Landscapes , Modern Traditional Landscapes, Luxe Landscapes, French Modern Landscapes, View Properties, Estate properties, Private Outdoor Living, High End Landscapes, Farmhouse Modern Landscapes, in Los Angeles, California USA. Working in Bel Air, Brentwood, Malibu, Santa Monica, Venice, Hollywood, Hidden Hills, West Hollywood, Culver City, Marina del Rey, Westchester, Calabasas and Agoura Hills.
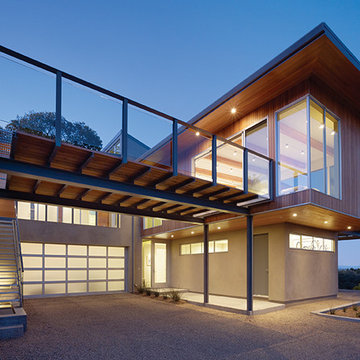
Idée de décoration pour un garage attenant minimaliste de taille moyenne.

Front Driveway.
The driveway is bordered with an indigenous grass to the area Ficinia nodosa. The centre strip is planted out with thyme to give you sent as you drive over it.
It sits in of a contemporary concrete driveway made with a pale exposed aggregate. The cladding on the house is a fairly contemporary blonde Australian hardwood timber.
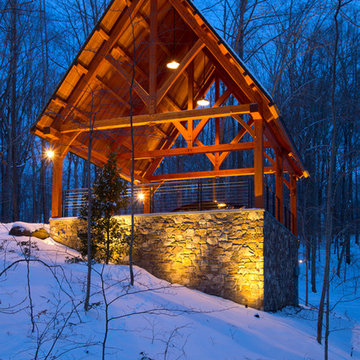
The design of this home was driven by the owners’ desire for a three-bedroom waterfront home that showcased the spectacular views and park-like setting. As nature lovers, they wanted their home to be organic, minimize any environmental impact on the sensitive site and embrace nature.
This unique home is sited on a high ridge with a 45° slope to the water on the right and a deep ravine on the left. The five-acre site is completely wooded and tree preservation was a major emphasis. Very few trees were removed and special care was taken to protect the trees and environment throughout the project. To further minimize disturbance, grades were not changed and the home was designed to take full advantage of the site’s natural topography. Oak from the home site was re-purposed for the mantle, powder room counter and select furniture.
The visually powerful twin pavilions were born from the need for level ground and parking on an otherwise challenging site. Fill dirt excavated from the main home provided the foundation. All structures are anchored with a natural stone base and exterior materials include timber framing, fir ceilings, shingle siding, a partial metal roof and corten steel walls. Stone, wood, metal and glass transition the exterior to the interior and large wood windows flood the home with light and showcase the setting. Interior finishes include reclaimed heart pine floors, Douglas fir trim, dry-stacked stone, rustic cherry cabinets and soapstone counters.
Exterior spaces include a timber-framed porch, stone patio with fire pit and commanding views of the Occoquan reservoir. A second porch overlooks the ravine and a breezeway connects the garage to the home.
Numerous energy-saving features have been incorporated, including LED lighting, on-demand gas water heating and special insulation. Smart technology helps manage and control the entire house.
Greg Hadley Photography
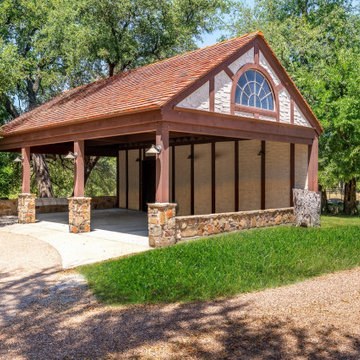
Arch window is from the main house after windows were updated. The window occur on each end of carport. Two fluorescent up light fixtures provide a beautiful soft glow from the arch windows at night. Shawn Cowdin
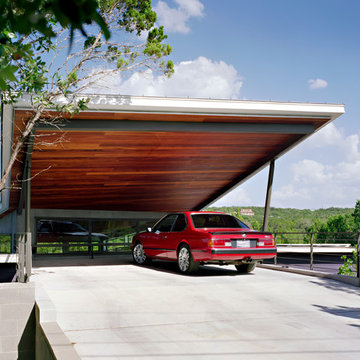
The roof of the carport extends out in a grand, modern gesture of welcome to the driver coming home.
Cette image montre un grand garage attenant design.
Cette image montre un grand garage attenant design.
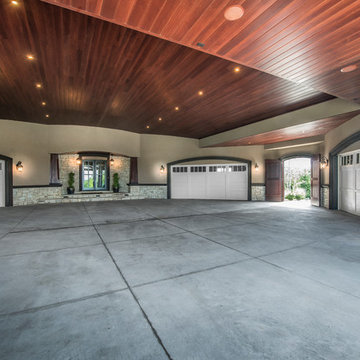
Alan Jackson- Jackson Studios
Idées déco pour un très grand garage attenant classique.
Idées déco pour un très grand garage attenant classique.
Idées déco de garages et abris de jardin avec un carport
20


