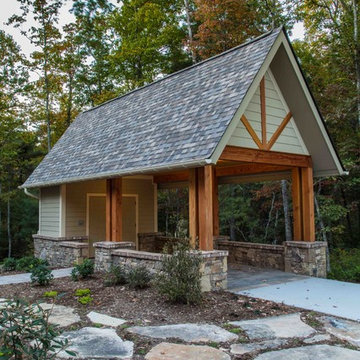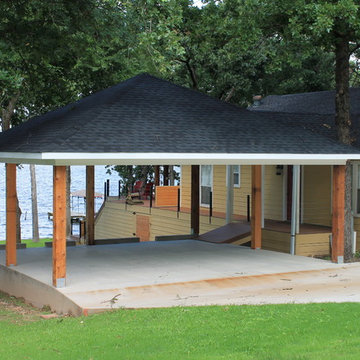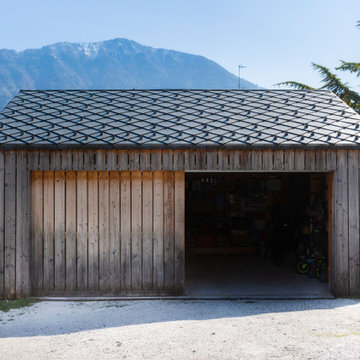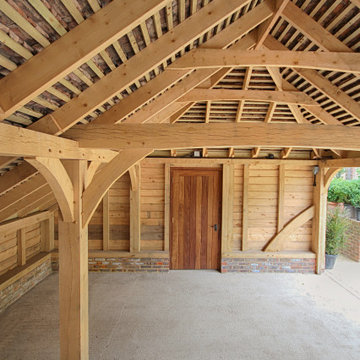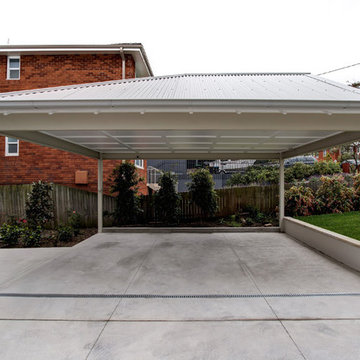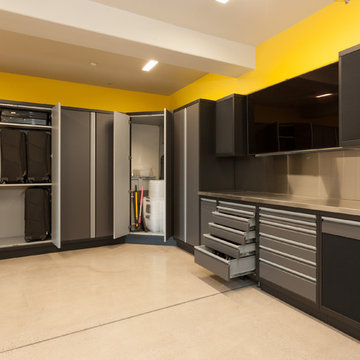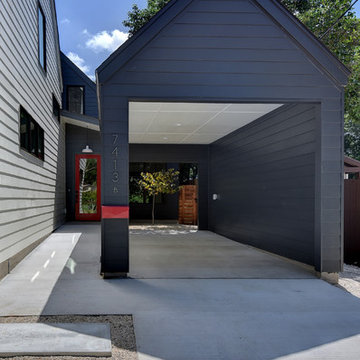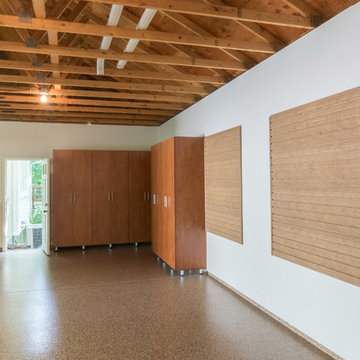Idées déco de garages et abris de jardin avec un carport
Trier par :
Budget
Trier par:Populaires du jour
301 - 320 sur 3 844 photos
1 sur 2
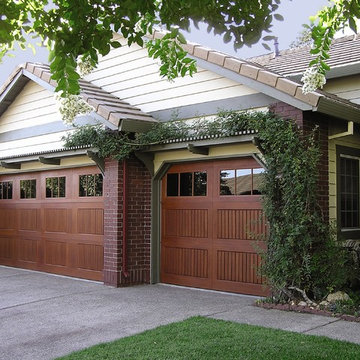
Fiberglass garage doors by Overhead Door Company.
Réalisation d'un garage attenant tradition de taille moyenne.
Réalisation d'un garage attenant tradition de taille moyenne.
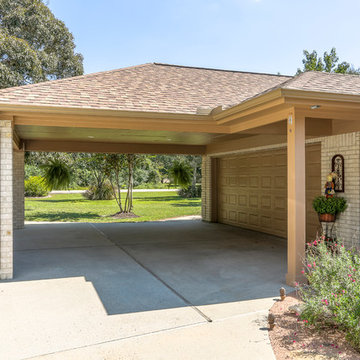
Covered carport leading into two car garage
Idées déco pour un grand garage attenant montagne.
Idées déco pour un grand garage attenant montagne.
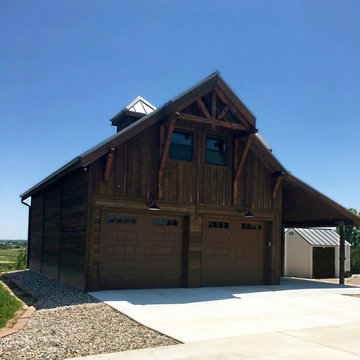
This 24'x36' barn style detached garage includes a full loft, shed roof, two 6-ft gable dormers, rooftop cupola and a gable end timber-truss. The pre-finished siding was sourced from Montana Timber Products and is their tack room color finish in a circle sawn texture. Creative Angle Builders oversaw the construction and finish work.
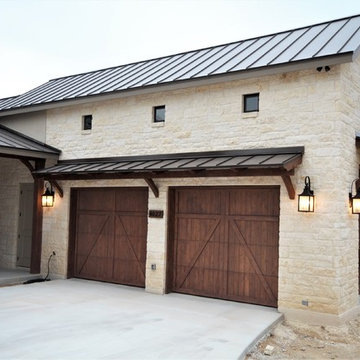
Texas stone home front exterior. Features white stone walls, concrete driveway, 2 car garage, metal roof, custom stone fireplace, and wood awnings.
Idées déco pour un garage attenant classique de taille moyenne.
Idées déco pour un garage attenant classique de taille moyenne.
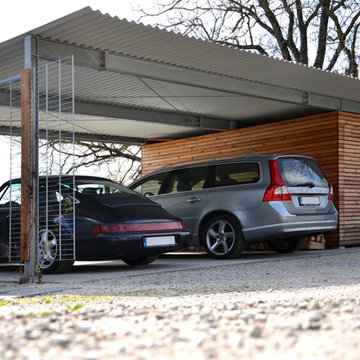
Die gezeigten Fotos sind Eigentum und Erzeugnis der Firma "Jürgen Medam GmbH".
Idée de décoration pour un très grand garage séparé design.
Idée de décoration pour un très grand garage séparé design.
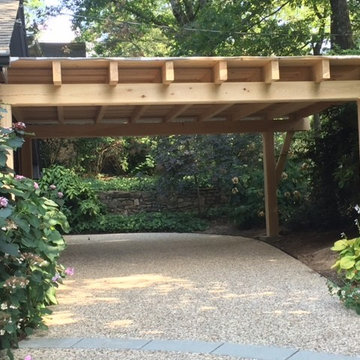
This cypress timber framed carport, tucked in next to the existing garage, creates additional covered space and highlights the beautiful landscape.
Idée de décoration pour un garage attenant vintage de taille moyenne.
Idée de décoration pour un garage attenant vintage de taille moyenne.
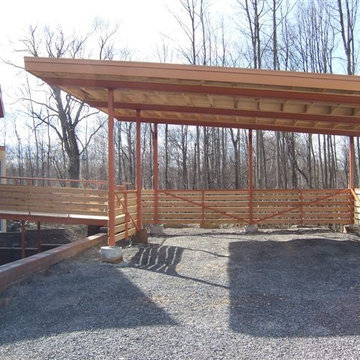
Outdoor car port structure constructed from Steel I beams and posts. Bridge was added in for client to be able to walk from the side door of their house directly to their protected vehicles.
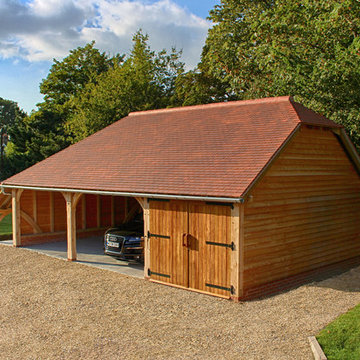
This three bay oak framed garage building was designed with timber garage doors and logstore tied into a fully hipped traditonal roof line. The client expressed an interest for us to handle the full project, the two open bays display all of the oak work inside the barn.
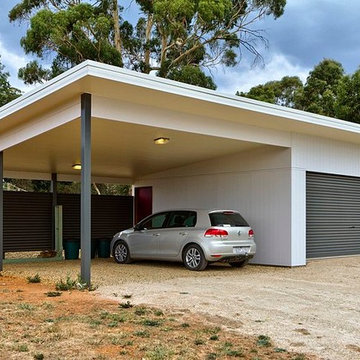
Rob Lacey Photography
Aménagement d'un garage séparé contemporain de taille moyenne.
Aménagement d'un garage séparé contemporain de taille moyenne.
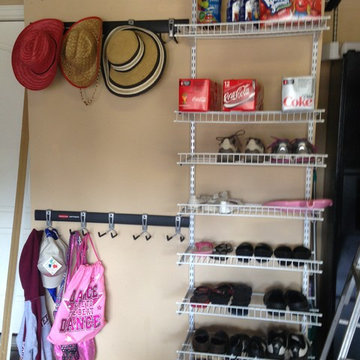
After of Garage organization- A place for everything and everything in its place, as the saying goes. Family members can recruit their castoffs at any time.
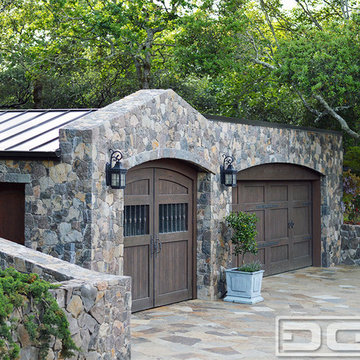
Achieving the look of luxury with custom-made Dynamic Garage Doors & Carriage doors on this Sonoma, CA garage was yet another success from our designers and finish craftsmen.
The beautiful Tuscan style building was built in gorgeous natural stone and specific architectural elements that made this project a truly luxurious build. Our wooden garage door and automatic carriage doors played a great roll in adding the touch of luxury from the past with the convenience of modern day automation.
The rustic carriage doors are handsomely decorated with rich iron hardware that is made much in the same way that blacksmiths have for centuries. The wood selection was alder which was finished in a flat oil finish to emphasize the wood's natural grain and appear to be aged over decades. These are the details that make Dynamic Garage Doors so highly acclaimed and desirable.
Let our in-house designers advice you on your specific project and architectural style so that we can create unique door designs for your home too!
Orange County Design Center: (855) 343-3667
Idées déco de garages et abris de jardin avec un carport
16


