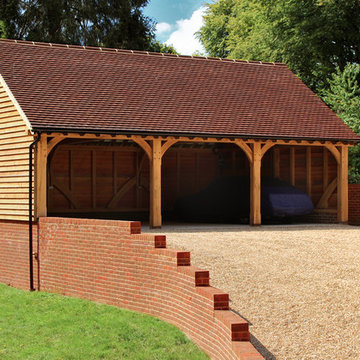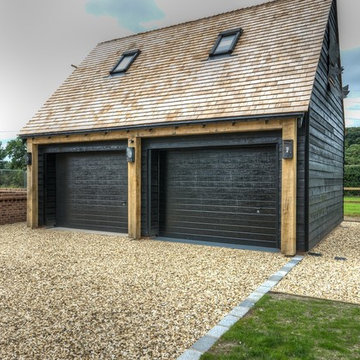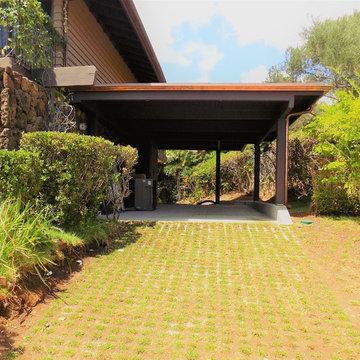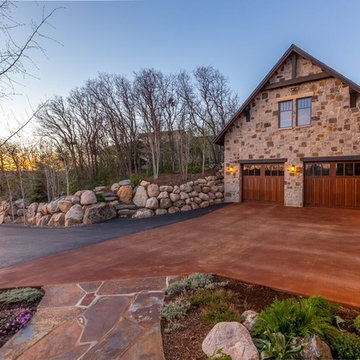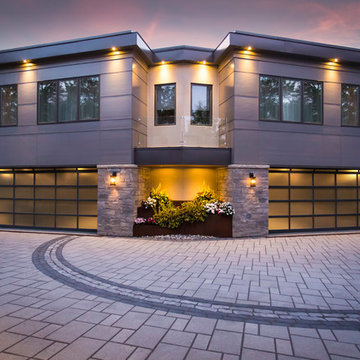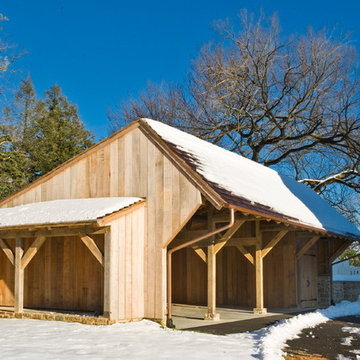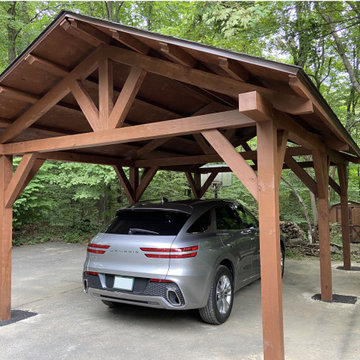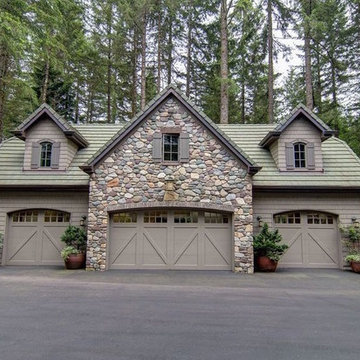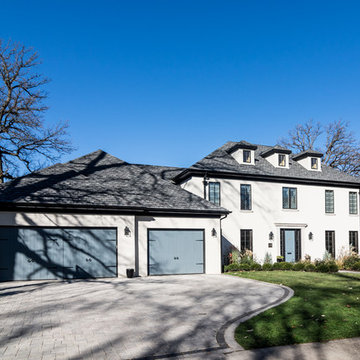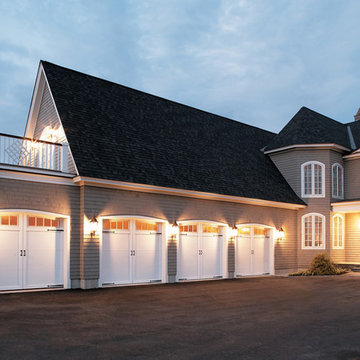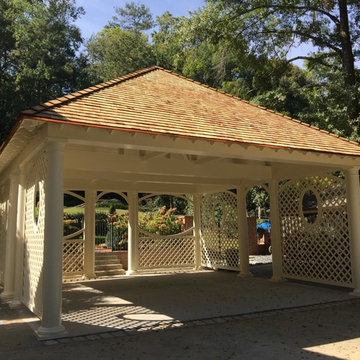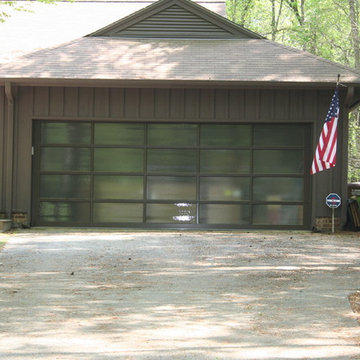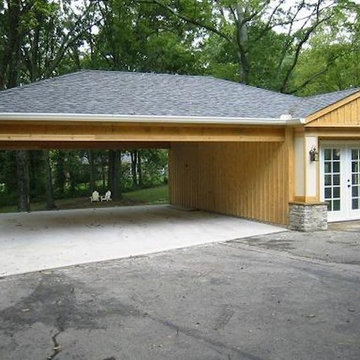Idées déco de garages et abris de jardin avec un carport
Trier par :
Budget
Trier par:Populaires du jour
221 - 240 sur 3 841 photos
1 sur 2
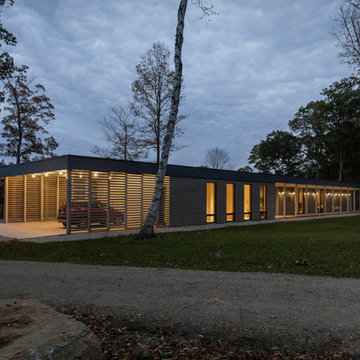
Grander Views is a refreshing change of pace for a New York City couple. Bird’s-eye views of Connecticut’s meadows and valleys connect the home with its grand scenery. Stretching across this linear, single-story house are cedar siding and full-height windows and doors. Wooden posts break up the interior and assemble its grid-like form: with the carport and guest quarters on one side, and the primary residence on the other, the arrangement exposes the charming outdoors and pool on the south side. A central foyer and the sheltering private forest peacefully nestle the home away from the hustle and bustle of the big city.
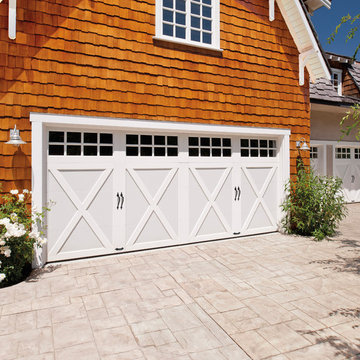
Clopay Coachman Design 21 - Arch 2 with windows
Cette image montre un garage attenant minimaliste de taille moyenne.
Cette image montre un garage attenant minimaliste de taille moyenne.
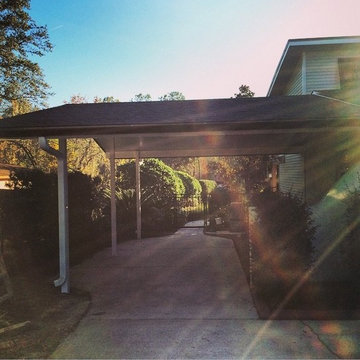
Here is a Carport the Screen Guys built
Cette photo montre un petit garage attenant tendance.
Cette photo montre un petit garage attenant tendance.

Necessitated by local requirements, we designed a simple yet elegant carport with cedar framing and corrugated metal roofing. Built by Mascheroni Construction, photo by Mitch Shenker
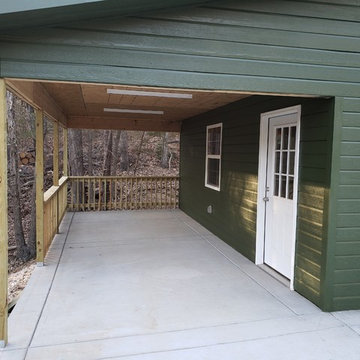
Two car garage with carport. This garage has a 8/12 pitch roof for extra storage.
Idées déco pour un grand garage séparé.
Idées déco pour un grand garage séparé.
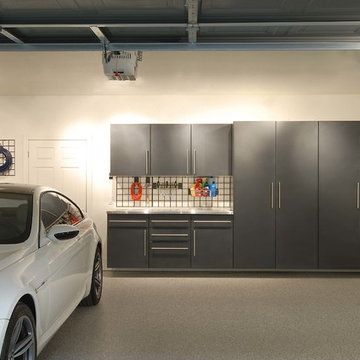
Idée de décoration pour un garage attenant tradition.
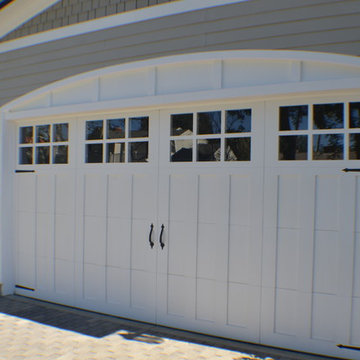
The garage of this new home construction included the installation of garage door with side hinged, grey vinyl exterior and brick pavers.
Cette photo montre un garage attenant nature de taille moyenne.
Cette photo montre un garage attenant nature de taille moyenne.
Idées déco de garages et abris de jardin avec un carport
12


