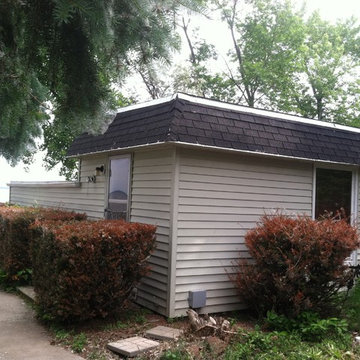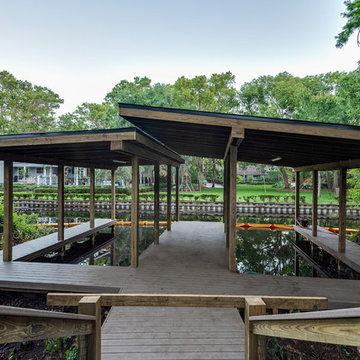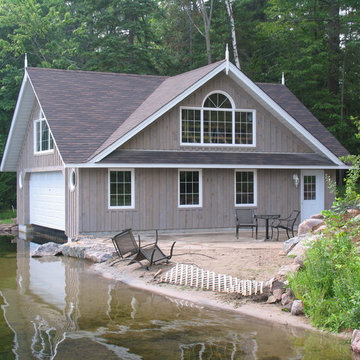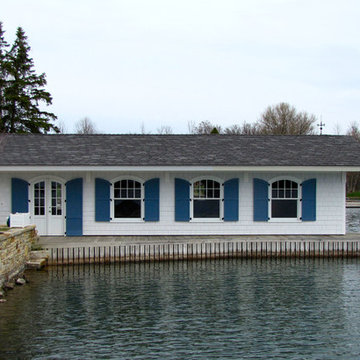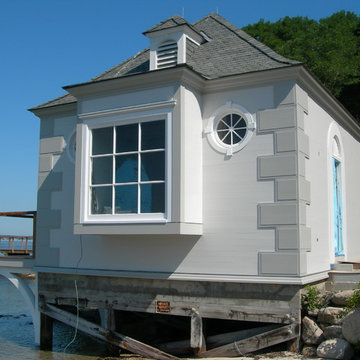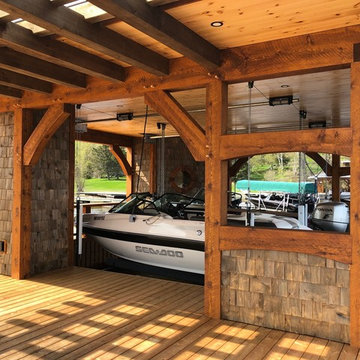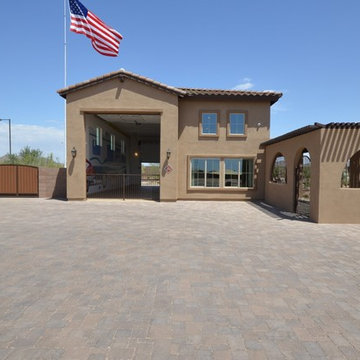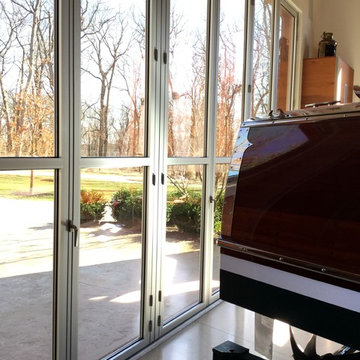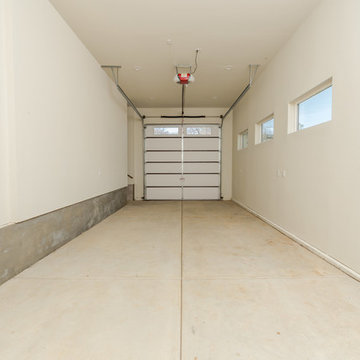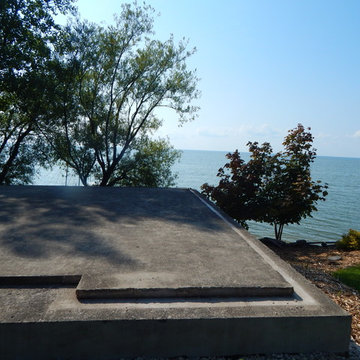Idées déco de garages et abris de jardin avec un hangar à bateaux
Trier par :
Budget
Trier par:Populaires du jour
81 - 100 sur 212 photos
1 sur 2
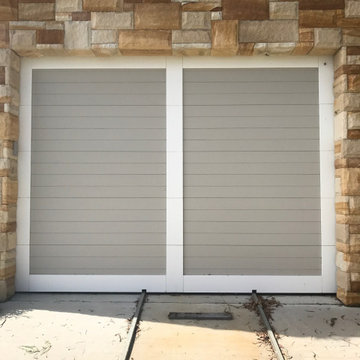
This custom garage door was designed with cut outs in the bottom panel to allow for boat ramp trackwork, making it easier to secure your boat or jetski. Positioned at the rear of the house, and right on the water, we can't think of a better use of this space!
The panel door is a light grey, with white trimming to match the fencing as well as the windows and other external features of the home.
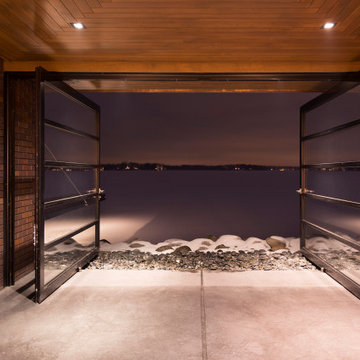
A tea pot, being a vessel, is defined by the space it contains, it is not the tea pot that is important, but the space.
Crispin Sartwell
Located on a lake outside of Milwaukee, the Vessel House is the culmination of an intense 5 year collaboration with our client and multiple local craftsmen focused on the creation of a modern analogue to the Usonian Home.
As with most residential work, this home is a direct reflection of it’s owner, a highly educated art collector with a passion for music, fine furniture, and architecture. His interest in authenticity drove the material selections such as masonry, copper, and white oak, as well as the need for traditional methods of construction.
The initial diagram of the house involved a collection of embedded walls that emerge from the site and create spaces between them, which are covered with a series of floating rooves. The windows provide natural light on three sides of the house as a band of clerestories, transforming to a floor to ceiling ribbon of glass on the lakeside.
The Vessel House functions as a gallery for the owner’s art, motorcycles, Tiffany lamps, and vintage musical instruments – offering spaces to exhibit, store, and listen. These gallery nodes overlap with the typical house program of kitchen, dining, living, and bedroom, creating dynamic zones of transition and rooms that serve dual purposes allowing guests to relax in a museum setting.
Through it’s materiality, connection to nature, and open planning, the Vessel House continues many of the Usonian principles Wright advocated for.
Overview
Oconomowoc, WI
Completion Date
August 2015
Services
Architecture, Interior Design, Landscape Architecture
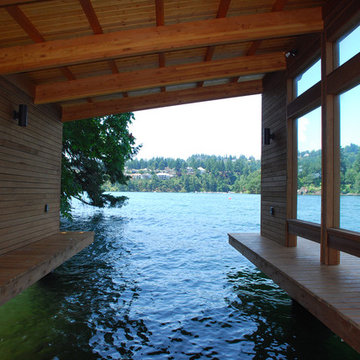
Lake Oswego boathouse in Lake Oswego, Oregon by Integrate Architecture & Planning, p.c.
Inspiration pour un petit garage séparé design.
Inspiration pour un petit garage séparé design.
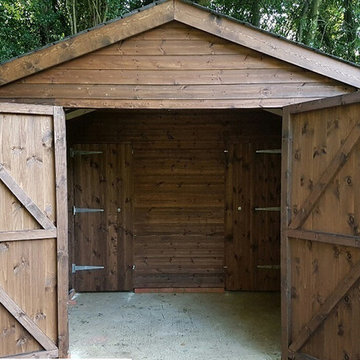
16′ x 12′ Timber Garage in 16mm Shiplap
Réalisation d'un garage séparé craftsman de taille moyenne.
Réalisation d'un garage séparé craftsman de taille moyenne.
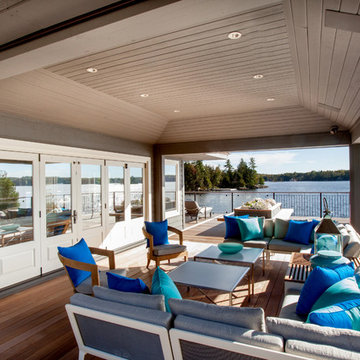
This traditional Muskoka style home built by Tamarack North has just about everything you could ever possibly need. The gabled dormers and gazebo located on the exterior of this home add character to the cottage as well as an old Muskoka component to its design. The lush green landscapes complement both the natural scenery and the architectural design beautifully making for a very classic look. Moving toward the water is a floating gazebo where guests may be surrounded by the serene views of Lake Rosseau rain or shine thanks to the innovative automated screens integrated into the gazebo. And just when you thought this property couldn’t get any more magical, a sports court was built where residents can enjoy both a match of tennis and a game of ball!
Moving from the exterior to the interior is a seamless transition of a traditional design with stone beams leading into timber frame structural support in the ceilings of the living room. In the formal dining room is a beautiful white interior design with a 360-circular view of Lake Rosseau creating a stunning space for entertaining. Featured in the home theatre is an all Canadian classic interior design with a cozy blue interior creating an experience of its own in just this one room itself.
Tamarack North prides their company of professional engineers and builders passionate about serving Muskoka, Lake of Bays and Georgian Bay with fine seasonal homes.
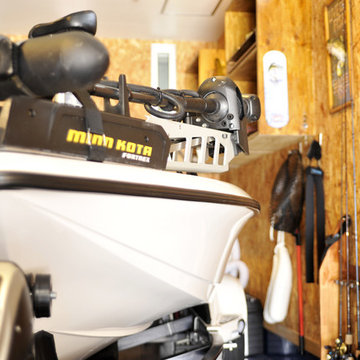
ご趣味の多いご主人の基地! ビルトインガレージにはなんとバスフィッシングのボートが…。壁にもギッシリと釣り具が飾られています。
Cette photo montre un garage nature.
Cette photo montre un garage nature.
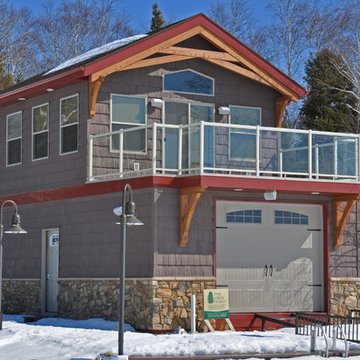
A boat owners dream. Drive in boat house with loft.
Cette image montre un petit garage séparé craftsman.
Cette image montre un petit garage séparé craftsman.
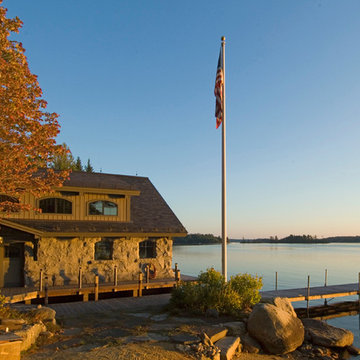
This 4,800 square-foot guesthouse is a three-story residence consisting of a main-level master suite, upper-level guest suite, and a large bunkroom. The exterior finishes were selected for their durability and low-maintenance characteristics, as well as to provide a unique, complementary element to the site. Locally quarried granite and a sleek slate roof have been united with cement fiberboard shingles, board-and-batten siding, and rustic brackets along the eaves.
The public spaces are located on the north side of the site in order to communicate with the public spaces of a future main house. With interior details picking up on the picturesque cottage style of architecture, this space becomes ideal for both large and small gatherings. Through a similar material dialogue, an exceptional boathouse is formed along the water’s edge, extending the outdoor recreational space to encompass the lake.
Photographer: Bob Manley
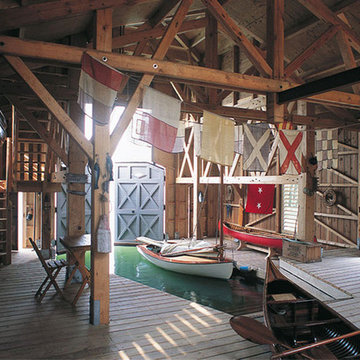
Hangar à bateaux comprenant une grande porte centrale de très grande hauteur, donnant sur le lac, permettant le passage des bateaux sans démâter. Une grande porte est également située sur l'arrière pour faciliter le transport des bateaux sur terre.
(photo Jérôme Darblay)
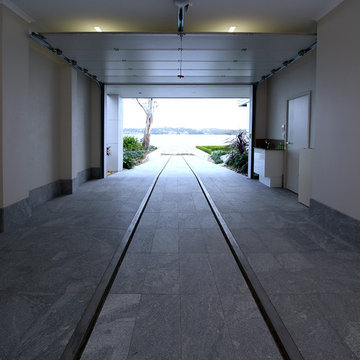
Lake Macquarie Residence - Innovative boathouse design with practical yet beautiful tile finish.
Inspiration pour un grand hangar à bateaux attenant design.
Inspiration pour un grand hangar à bateaux attenant design.
Idées déco de garages et abris de jardin avec un hangar à bateaux
5


