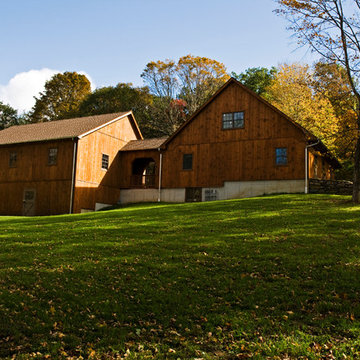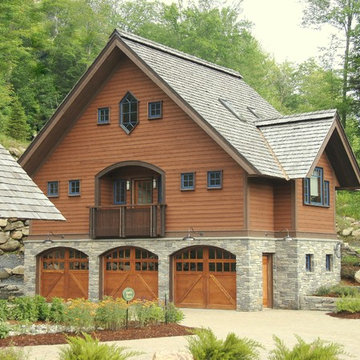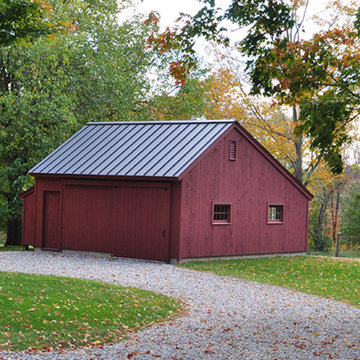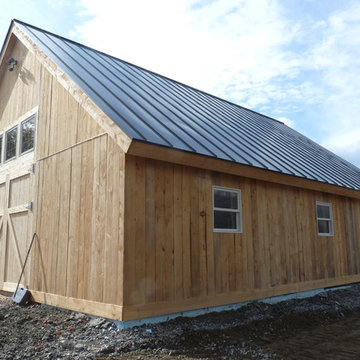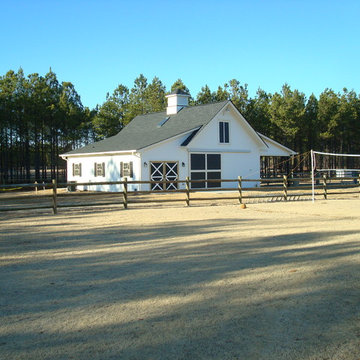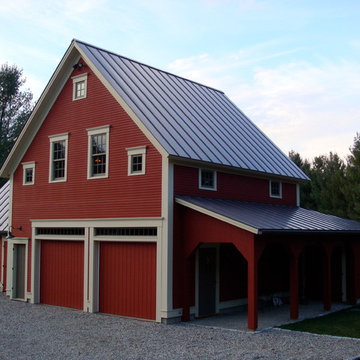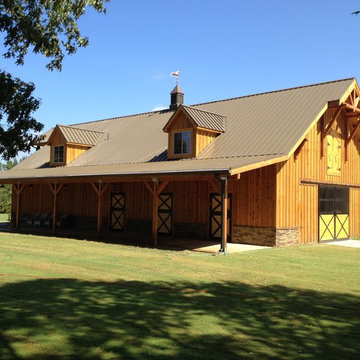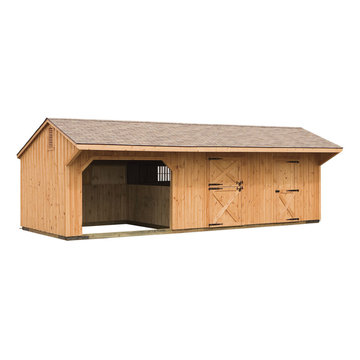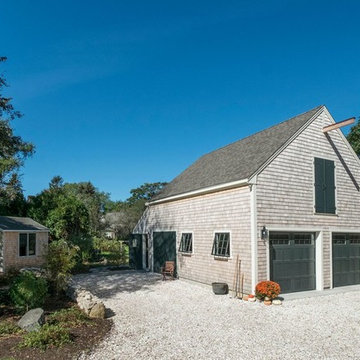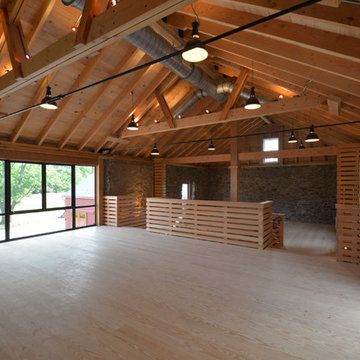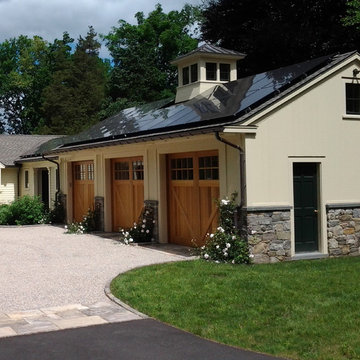Idées déco de garages et abris de jardin avec une grange
Trier par :
Budget
Trier par:Populaires du jour
161 - 180 sur 1 519 photos
1 sur 2
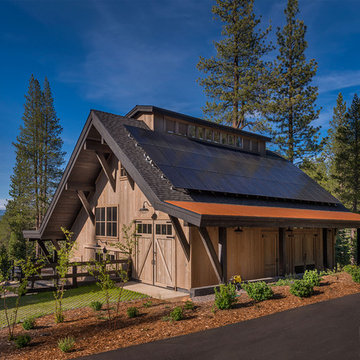
The barn is equipped with a 9.5kw array which is designed to provide most of the homes annual energy usage. The cupola on the top provides natural ventilation and light. Grass pavers allow access to the barn garage while minimizing pavement. Photographer: Vance Fox
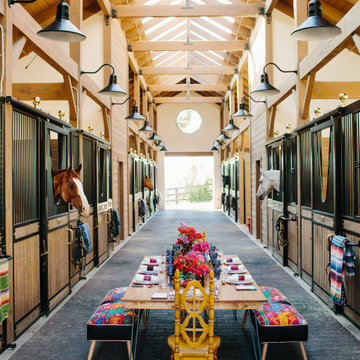
The natural daylighting provides a great space to host barn parties.
Cette image montre une grange séparée rustique de taille moyenne.
Cette image montre une grange séparée rustique de taille moyenne.
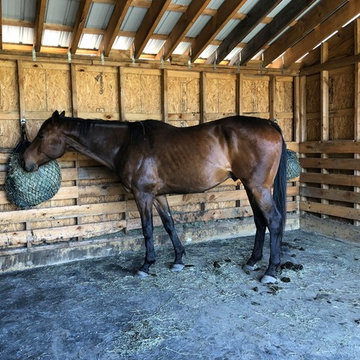
"First time buyer of Greatmats, and very happy! I installed interlocking mats in several horse sheds and they went in very easily, fit together like a dream, and are providing great footing for my retired horses who live 24/7 in these sheds.
We installed them ourselves, using a skid steer to prepare the ground, then gravel topped with stone dust. We leveled the footing and tamped it down, and then put some the mats. Perfect!
I have previously used another brand of shed mats, but I like the smaller interlocking tabs on these. I'll buy more!" - Lynn
https://www.greatmats.com/horse-stall-mats/stall-mats-4x6x34-center-black.php
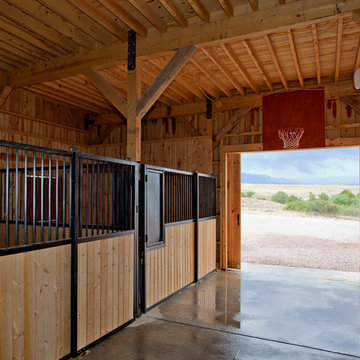
Sand Creek Post & Beam Traditional Wood Barns and Barn Homes
Learn more & request a free catalog: www.sandcreekpostandbeam.com
Exemple d'une grange nature.
Exemple d'une grange nature.
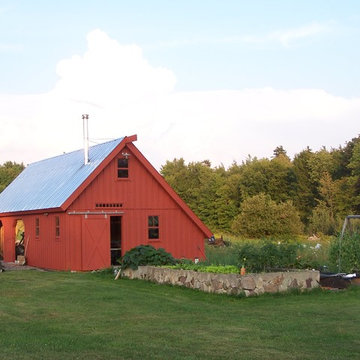
This is a wood storage barn with a gasification type outdoor wood boiler inside. There is a workshop greenhouse inside and lots of second floor storage. see our work here http://buildadk.com/
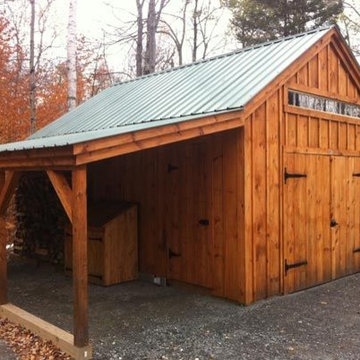
via our website ~ 280 square feet of usable space with 6’0” Jamaica Cottage Shop built double doors ~ large enough to fit your riding lawn mower, snowmobile, snow blower, lawn furniture, and ATVs. This building can be used as a garage ~ the floor system can handle a small to mid-size car or tractor. The open floor plan allows for a great workshop space or can be split up and be used as a cabin. Photos may depict client modifications.
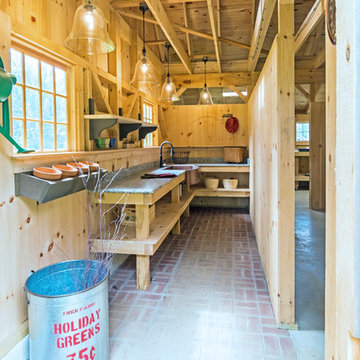
A wide open lawn provided the perfect setting for a beautiful backyard barn. The home owners, who are avid gardeners, wanted an indoor workshop and space to store supplies - and they didn’t want it to be an eyesore. During the contemplation phase, they came across a few barns designed by a company called Country Carpenters and fell in love with the charm and character of the structures. Since they had worked with us in the past, we were automatically the builder of choice!
Country Carpenters sent us the drawings and supplies, right down to the pre-cut lengths of lumber, and our carpenters put all the pieces together. In order to accommodate township rules and regulations regarding water run-off, we performed the necessary calculations and adjustments to ensure the final structure was built 6 feet shorter than indicated by the original plans.
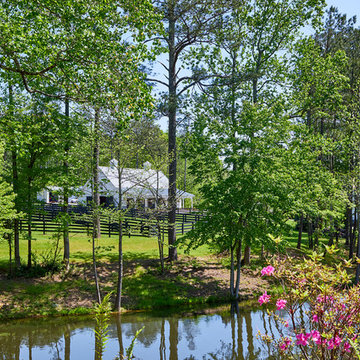
Lauren Rubenstein Photography
Aménagement d'une très grande grange séparée campagne.
Aménagement d'une très grande grange séparée campagne.
Idées déco de garages et abris de jardin avec une grange
9


