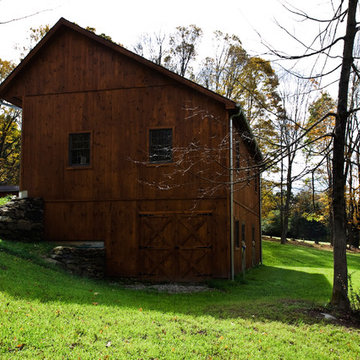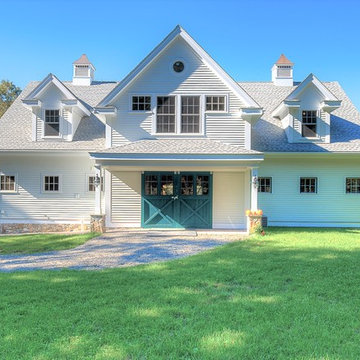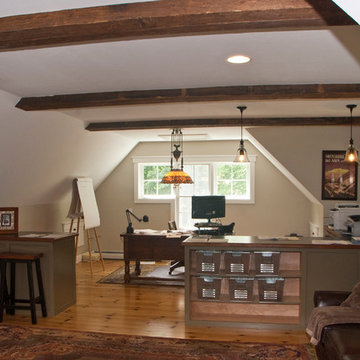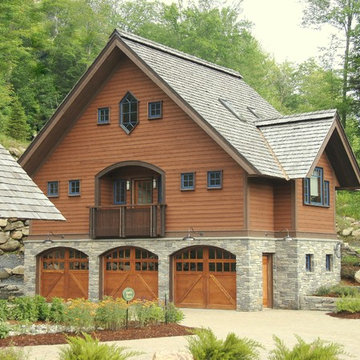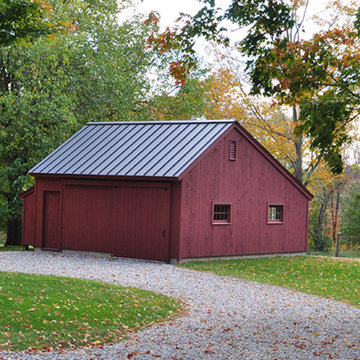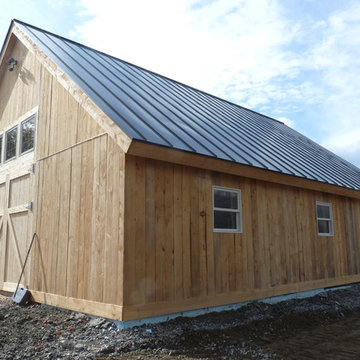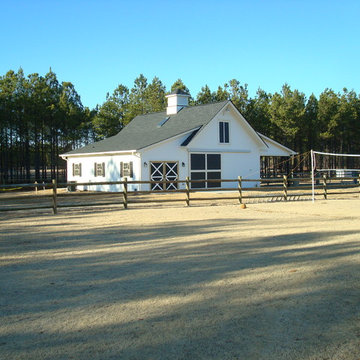Idées déco de garages et abris de jardin avec une porte cochère et une grange
Trier par :
Budget
Trier par:Populaires du jour
221 - 240 sur 1 929 photos
1 sur 3
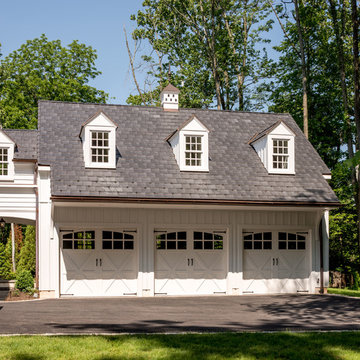
Angle Eye Photography
Idées déco pour un grand garage pour trois voitures séparé campagne avec une porte cochère.
Idées déco pour un grand garage pour trois voitures séparé campagne avec une porte cochère.
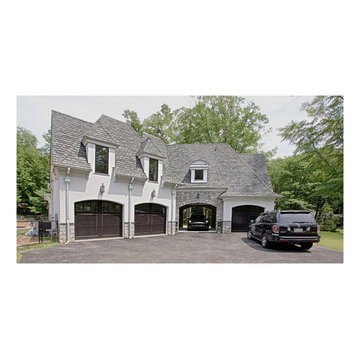
Aménagement d'un garage pour quatre voitures ou plus séparé classique de taille moyenne avec une porte cochère.
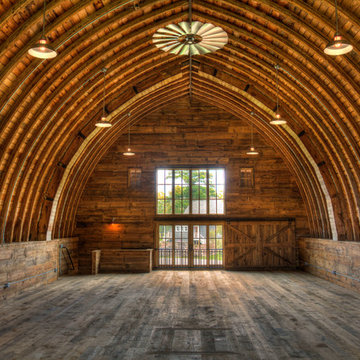
Cette image montre une très grande grange séparée rustique.
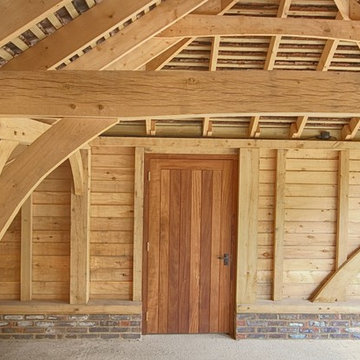
The Classic Barn Company crafted oak work featured inside this garden building. Garage and storage combined along with a workshop to one side.
Our award-winning designs come in various modular sizes, Contact us to request a brochure and see how we can build a beautiful outbuilding at your property
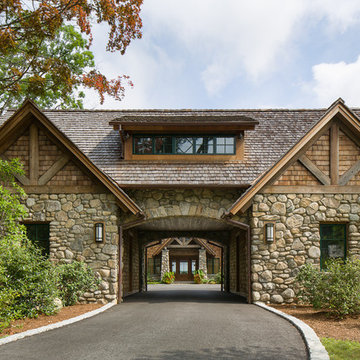
Carriage House pass-through to Motor Court - Photo: Tim Lee Photography
Exemple d'un grand garage séparé montagne avec une porte cochère.
Exemple d'un grand garage séparé montagne avec une porte cochère.
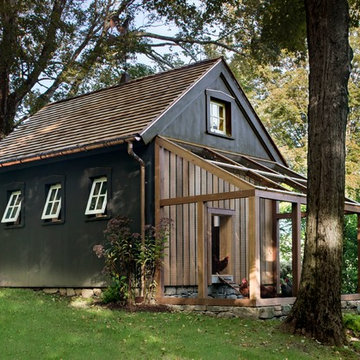
The chickens enjoy the afternoon on their screened porch.
Robert Benson Photography
Réalisation d'une grange séparée champêtre de taille moyenne.
Réalisation d'une grange séparée champêtre de taille moyenne.
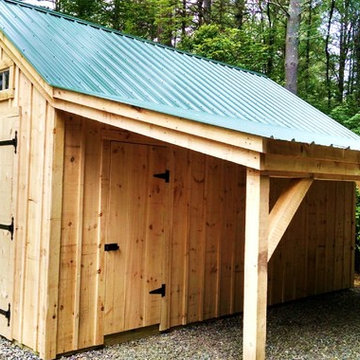
via our website ~ 280 square feet of usable space with 6’0” Jamaica Cottage Shop built double doors ~ large enough to fit your riding lawn mower, snowmobile, snow blower, lawn furniture, and ATVs. This building can be used as a garage ~ the floor system can handle a small to mid-size car or tractor. The open floor plan allows for a great workshop space or can be split up and be used as a cabin. Photos may depict client modifications.
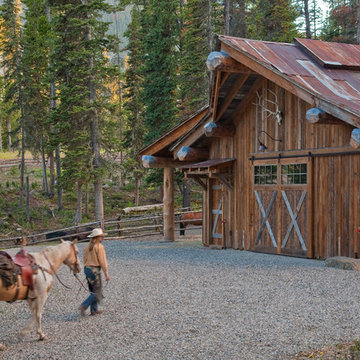
Headwaters Camp Custom Designed Cabin by Dan Joseph Architects, LLC, PO Box 12770 Jackson Hole, Wyoming, 83001 - PH 1-800-800-3935 - info@djawest.com
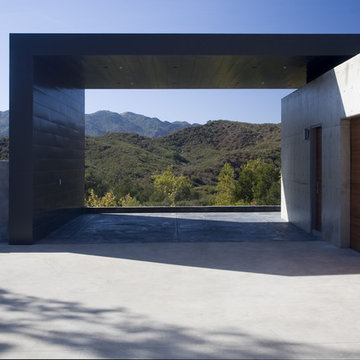
When first envisioning the home, the ATA design team was inspired by the homeowner’s profession - a commercial photographer. For this reason, they designed an architectural car port that frames the view of the mountains, an ideal setting for a car advertisement. Since its completion, the home has hosted commercial photo shoots for Lexus, Saab, Toyota and Chevy. It was also used as the set for the second season of Jonas Brother’s LA as well as in Katy Perry’s music video for her hit single “The One That Got Away”.
Photo: Jim Bartsch
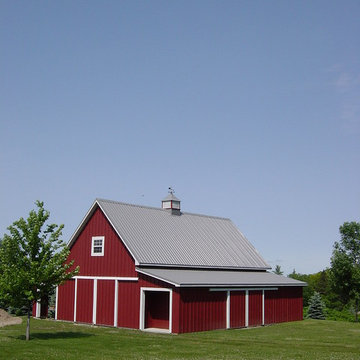
A great functional outbuilding/barn/shed/storage. Whatever the need for the structure we are able to design something to fit your needs.
Cette photo montre une grange séparée chic.
Cette photo montre une grange séparée chic.
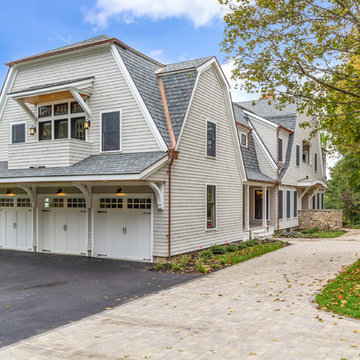
Peter Quinn Architects LLC
Photograph by Marek Biela
Inspiration pour une grande grange attenante traditionnelle.
Inspiration pour une grande grange attenante traditionnelle.
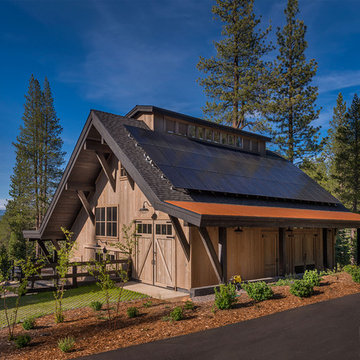
The barn is equipped with a 9.5kw array which is designed to provide most of the homes annual energy usage. The cupola on the top provides natural ventilation and light. Grass pavers allow access to the barn garage while minimizing pavement. Photographer: Vance Fox
Idées déco de garages et abris de jardin avec une porte cochère et une grange
12


