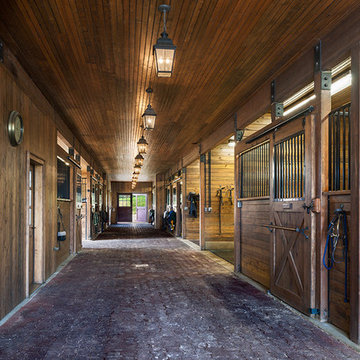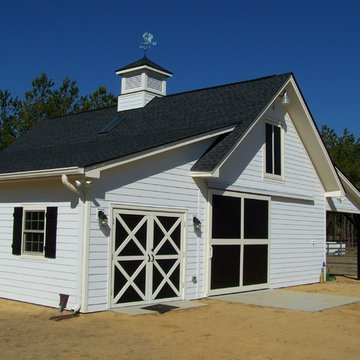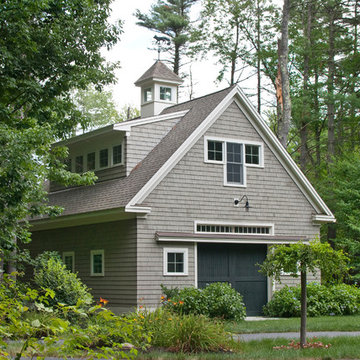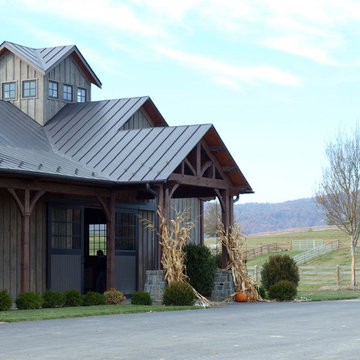Idées déco de garages et abris de jardin avec une porte cochère et une grange
Trier par :
Budget
Trier par:Populaires du jour
201 - 220 sur 1 929 photos
1 sur 3
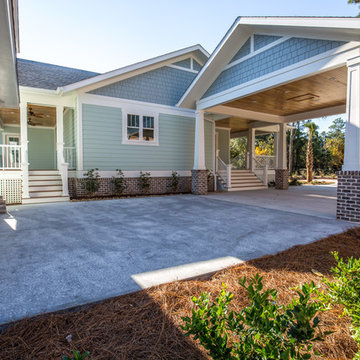
Idées déco pour un grand garage pour une voiture séparé craftsman avec une porte cochère.
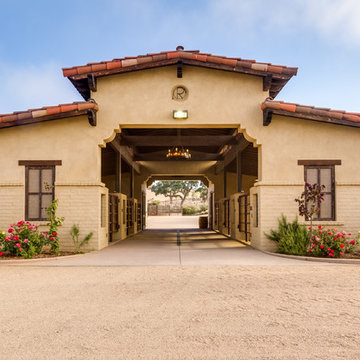
Cavan Hadley
Idées déco pour une très grande grange séparée sud-ouest américain.
Idées déco pour une très grande grange séparée sud-ouest américain.
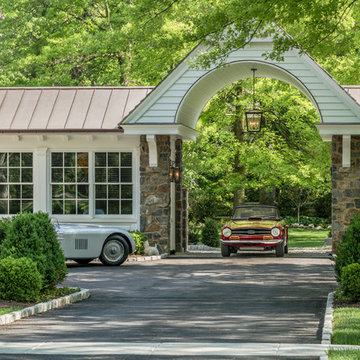
Angle Eye Photography, Porter Construction
Inspiration pour un grand garage pour une voiture attenant traditionnel avec une porte cochère.
Inspiration pour un grand garage pour une voiture attenant traditionnel avec une porte cochère.
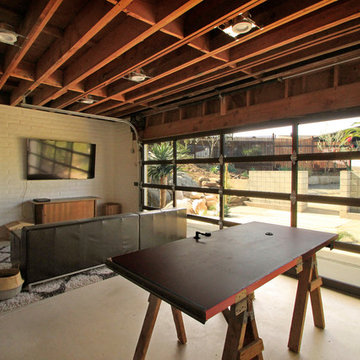
Overhead glass doors are great use for converted garages that can be used for entertaining. Our customer re-purposed an old entry door and turned it into a dining room table. This eclectic space gives off the modern vibe that is made when home owners decide to convert their garages into a unique living space.
Sarah F.
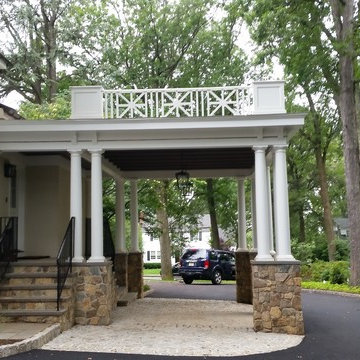
Part of the original design for the home in the 1900's, Clawson Architects recreated the Porte cochere along with the other renovations, alterations and additions to the property.
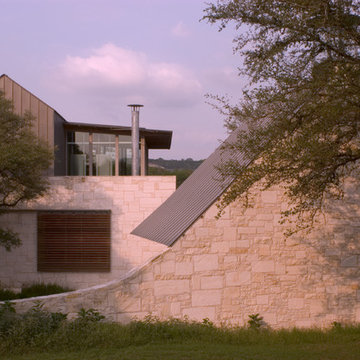
Hester + Hardaway Photographers 2006
Cette image montre une grande grange séparée design.
Cette image montre une grande grange séparée design.
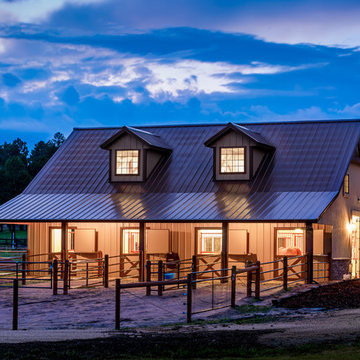
36' x 48' x 12' Horse Barn with (4) 12' x 12' horse stalls, tack room and wash bay. Roof pitch: 8/12
Exterior: metal roof, stucco and brick
Photo Credit: FarmKid Studios
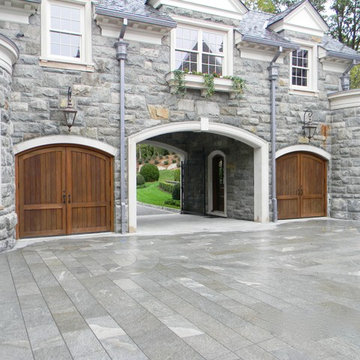
Aménagement d'un grand garage pour deux voitures attenant craftsman avec une porte cochère.
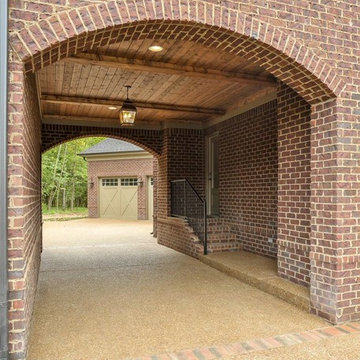
Cette photo montre un garage pour deux voitures chic avec une porte cochère.
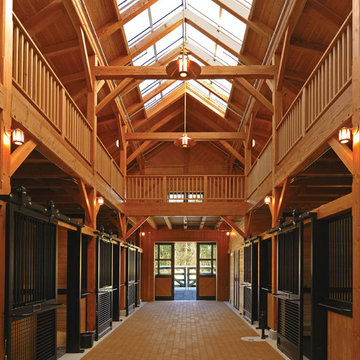
Photo by Marcus Gleysteen. With Blackburn Architects
Cette image montre une grange rustique.
Cette image montre une grange rustique.
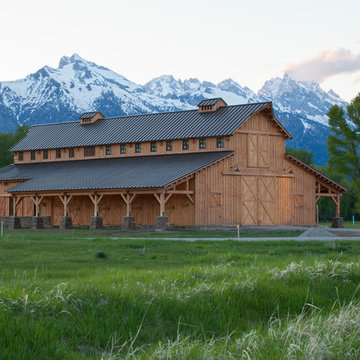
Sand Creek Post & Beam Traditional Wood Barns and Barn Homes
Learn more & request a free catalog: www.sandcreekpostandbeam.com
Aménagement d'une grange campagne.
Aménagement d'une grange campagne.
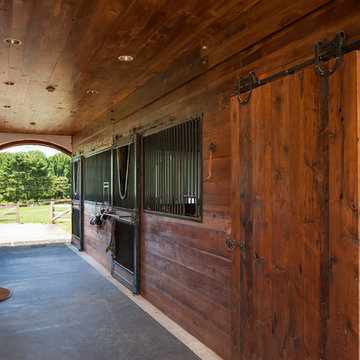
Photographer: Angle Eye Photography
Idées déco pour une grange séparée classique de taille moyenne.
Idées déco pour une grange séparée classique de taille moyenne.
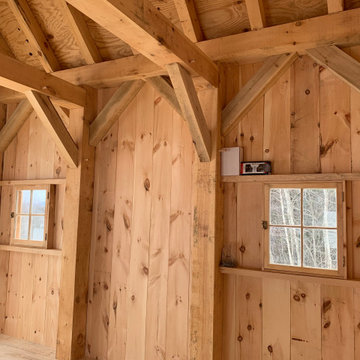
A hand-cut timber frame shed, with sugar maple braces and ash flooring that was cut from the property the shed was built on. Antique restored windows.
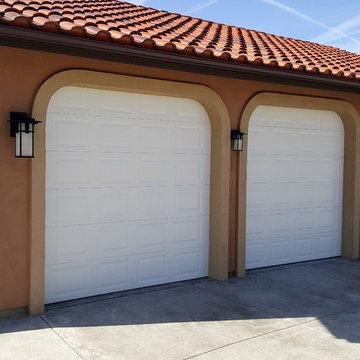
Finished garage look. 1200 square feet
Cette photo montre un grand garage pour trois voitures séparé moderne avec une porte cochère.
Cette photo montre un grand garage pour trois voitures séparé moderne avec une porte cochère.
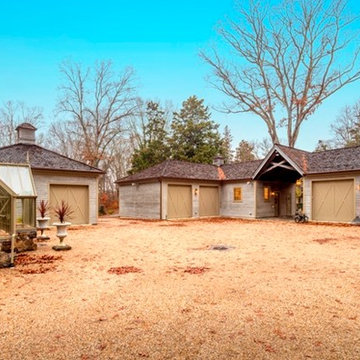
Idées déco pour un grand garage pour quatre voitures ou plus séparé classique avec une porte cochère.
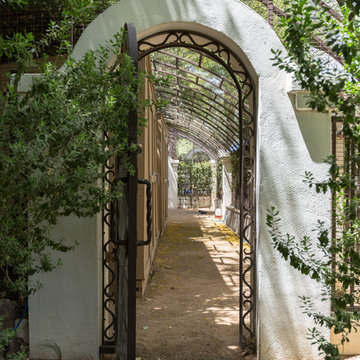
David Marquardt
Inspiration pour une grange séparée méditerranéenne de taille moyenne.
Inspiration pour une grange séparée méditerranéenne de taille moyenne.
Idées déco de garages et abris de jardin avec une porte cochère et une grange
11


