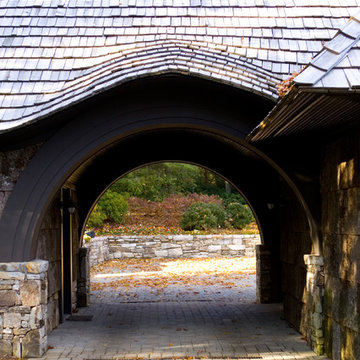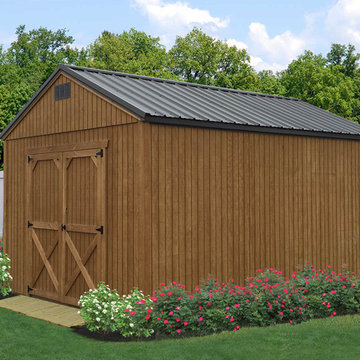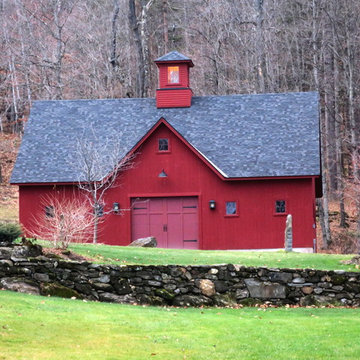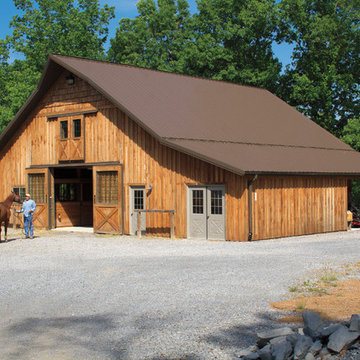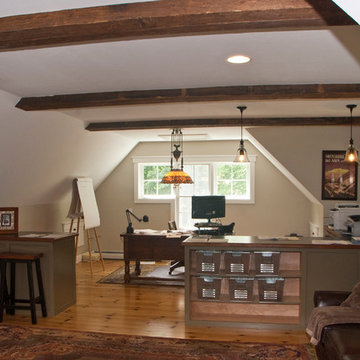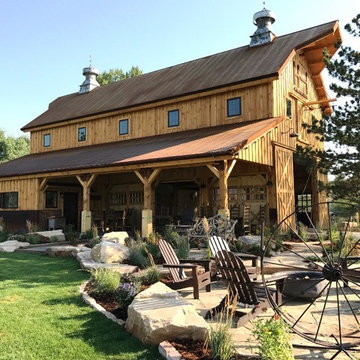Idées déco de garages et abris de jardin avec une porte cochère et une grange
Trier par :
Budget
Trier par:Populaires du jour
121 - 140 sur 1 925 photos
1 sur 3
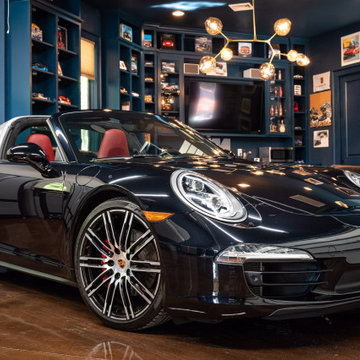
Inspiration pour un grand garage pour quatre voitures ou plus attenant traditionnel avec une porte cochère.
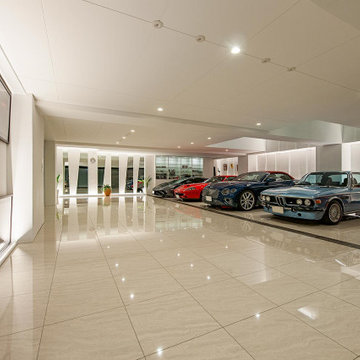
光の空間の中に愛車のコレクションが並ぶインナーガレージ。時間と共に変化する光によって車の陰影が強調され、ディティールの美しさがより一層増す。
Inspiration pour un garage pour quatre voitures ou plus attenant minimaliste avec une porte cochère.
Inspiration pour un garage pour quatre voitures ou plus attenant minimaliste avec une porte cochère.
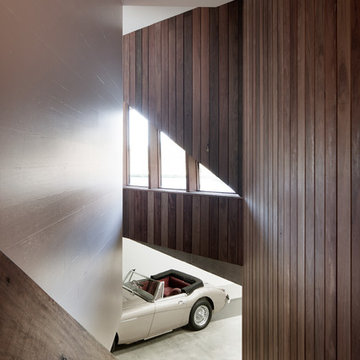
Cette photo montre un grand garage pour quatre voitures ou plus attenant tendance avec une porte cochère.
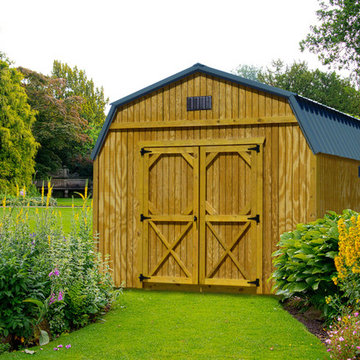
Wood sided maxi barn storage building with metal roof and double doors.
Aménagement d'une grange séparée craftsman de taille moyenne.
Aménagement d'une grange séparée craftsman de taille moyenne.
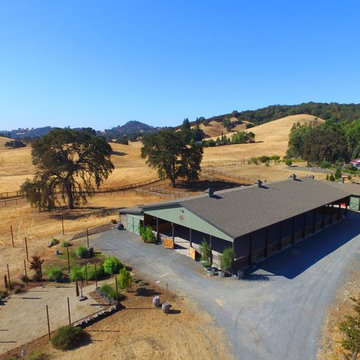
This covered riding arena in Shingle Springs, California houses a full horse arena, horse stalls and living quarters. The arena measures 60’ x 120’ (18 m x 36 m) and uses fully engineered clear-span steel trusses too support the roof. The ‘club’ addition measures 24’ x 120’ (7.3 m x 36 m) and provides viewing areas, horse stalls, wash bay(s) and additional storage. The owners of this structure also worked with their builder to incorporate living space into the building; a full kitchen, bathroom, bedroom and common living area are located within the club portion.
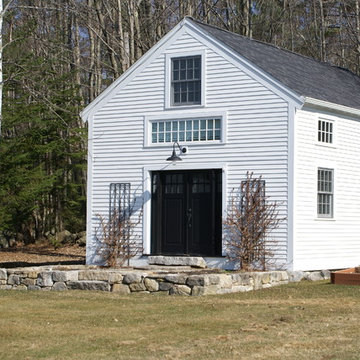
This small barn, directly outside main house kitchen window, had a partially collapsed roof, sagging and leaning to the point of not being usable. Re-work of stone foundation, foamed roof and complete re-frame and design using original post and beam frame. Interior results speak for itself!
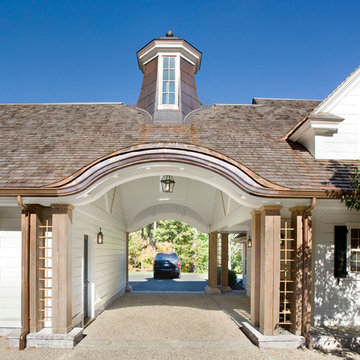
Shelly Harrison
Cette photo montre un garage pour trois voitures attenant chic avec une porte cochère.
Cette photo montre un garage pour trois voitures attenant chic avec une porte cochère.
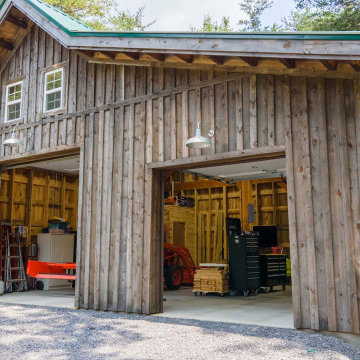
Post and beam gable workshop barn with two garage doors and open lean-to
Cette image montre une grange séparée chalet de taille moyenne.
Cette image montre une grange séparée chalet de taille moyenne.
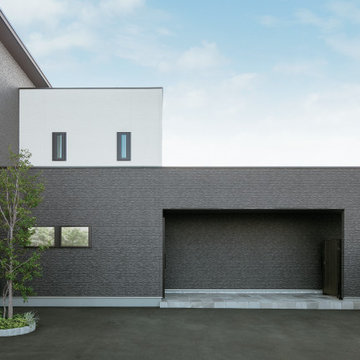
長いアプローチを通って玄関へ。
気持ちを切り替える装置として。
Idées déco pour un garage pour quatre voitures ou plus séparé moderne de taille moyenne avec une porte cochère.
Idées déco pour un garage pour quatre voitures ou plus séparé moderne de taille moyenne avec une porte cochère.
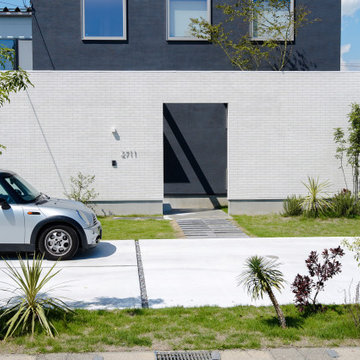
本プロジェクトは長浜市の住宅のランドスケープデザインです。
広い土地の特性を考え従来の車の止め方を再考し、一度もバックすることなく駐車でき
発進できる駐車場計画としました。
庭にはモルタルでつくられたオリーブの入ったベンチ。
ここでお子様たちが遊んだり、時には親は子供を見守る場所にもなります。
クリスマスシーズンにはクリスマスツリーとしても活躍するでしょう。
Design : 殿村 明彦 (COLOR LABEL DESIGN OFFICE) × 外山 達也
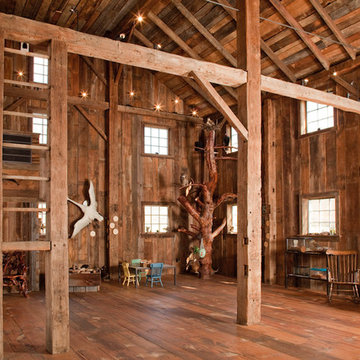
It's time to reclaim that Man Cave! Whether you use it to watch football, show off your hunting trophies or simply for some peace and quiet, we can help you create the perfect rustic retreat.
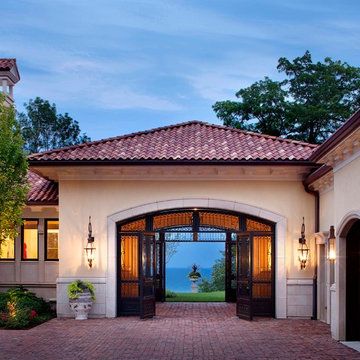
Morgante Wilson Architects designed a lakeside house inspired by the architecture and countryside of Tuscany which the clients enjoy
Michael Robinson Photography
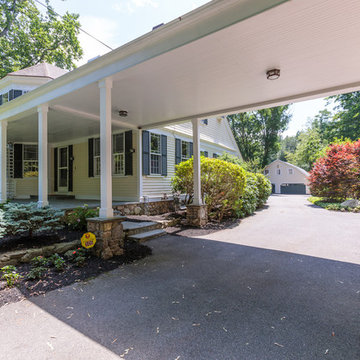
Character infuses every inch of this elegant Claypit Hill estate from its magnificent courtyard with drive-through porte-cochere to the private 5.58 acre grounds. Luxurious amenities include a stunning gunite pool, tennis court, two-story barn and a separate garage; four garage spaces in total. The pool house with a kitchenette and full bath is a sight to behold and showcases a cedar shiplap cathedral ceiling and stunning stone fireplace. The grand 1910 home is welcoming and designed for fine entertaining. The private library is wrapped in cherry panels and custom cabinetry. The formal dining and living room parlors lead to a sensational sun room. The country kitchen features a window filled breakfast area that overlooks perennial gardens and patio. An impressive family room addition is accented with a vaulted ceiling and striking stone fireplace. Enjoy the pleasures of refined country living in this memorable landmark home.
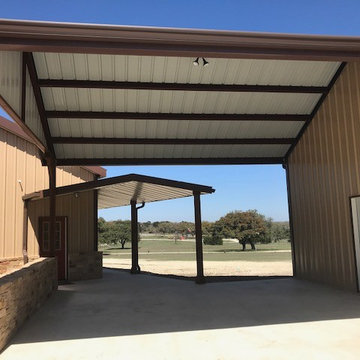
Aménagement d'une grange séparée montagne de taille moyenne.
Idées déco de garages et abris de jardin avec une porte cochère et une grange
7


