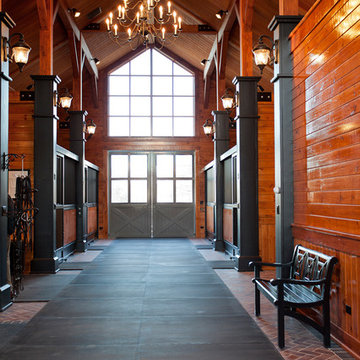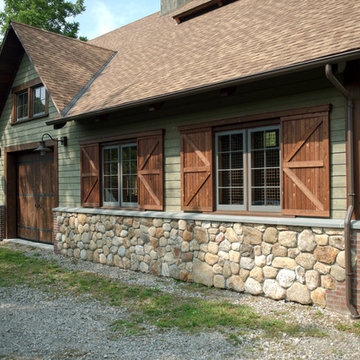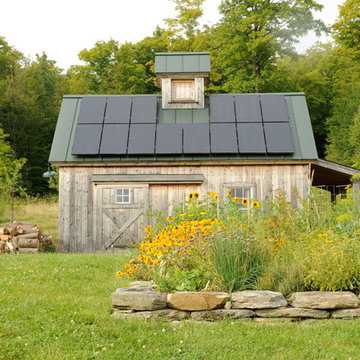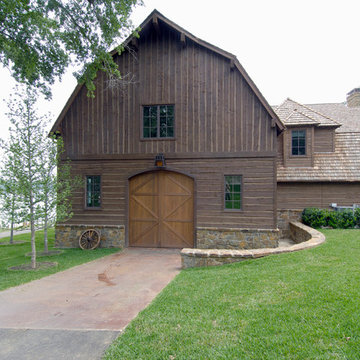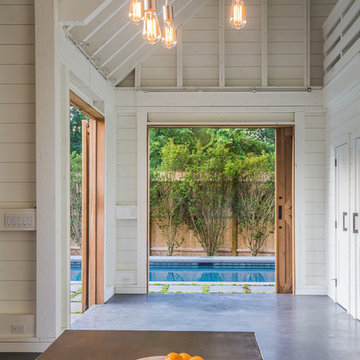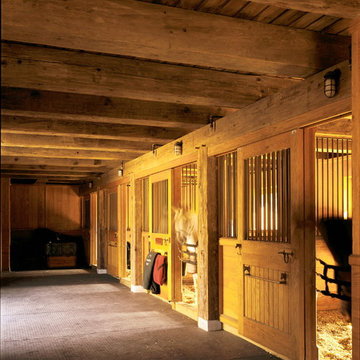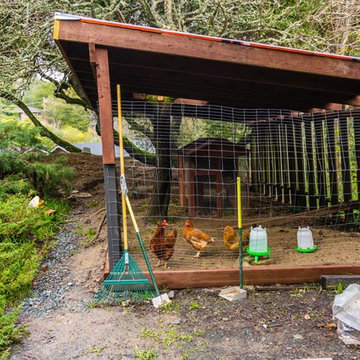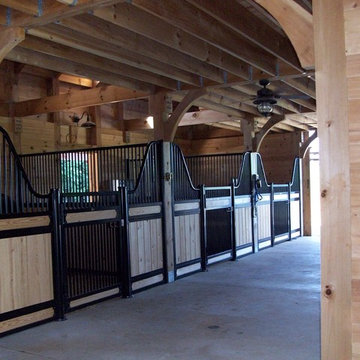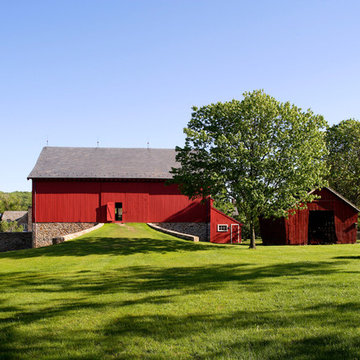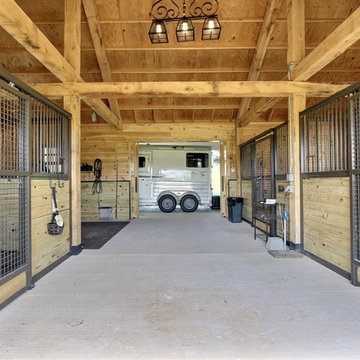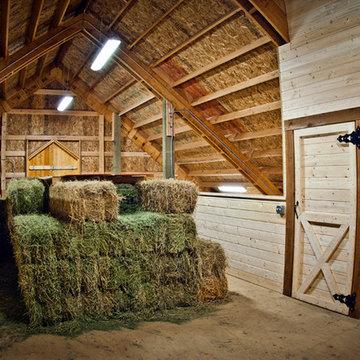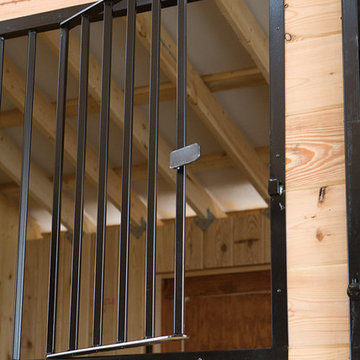Idées déco de garages et abris de jardin avec une porte cochère et une grange
Trier par :
Budget
Trier par:Populaires du jour
61 - 80 sur 1 925 photos
1 sur 3
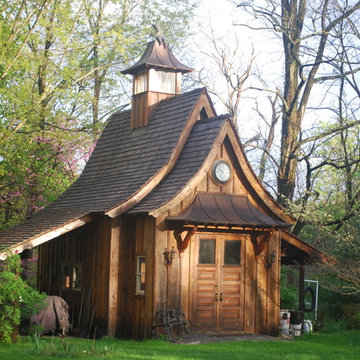
The Garden Pavilion In Spring
Exemple d'une grange séparée chic de taille moyenne.
Exemple d'une grange séparée chic de taille moyenne.
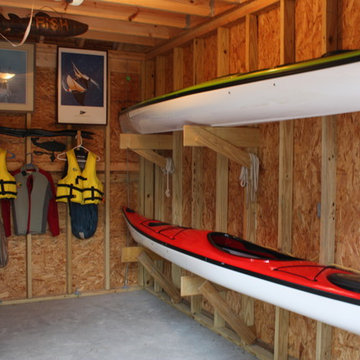
Inspiration pour une grange séparée traditionnelle de taille moyenne.
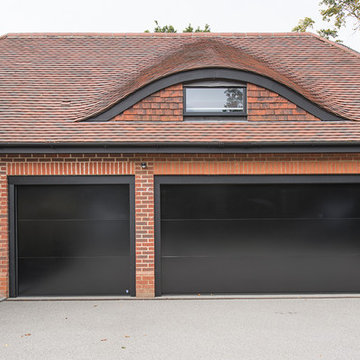
A bespoke, high-security garage door was needed for this project and was provided by us.
Idées déco pour un grand garage pour trois voitures attenant moderne avec une porte cochère.
Idées déco pour un grand garage pour trois voitures attenant moderne avec une porte cochère.
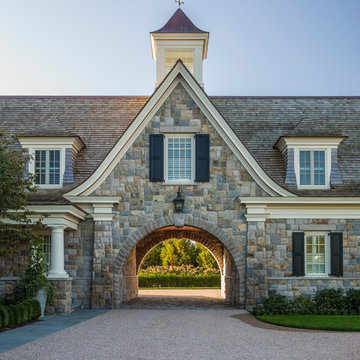
Photographer : Richard Mandelkorn
Inspiration pour un très grand garage attenant traditionnel avec une porte cochère.
Inspiration pour un très grand garage attenant traditionnel avec une porte cochère.
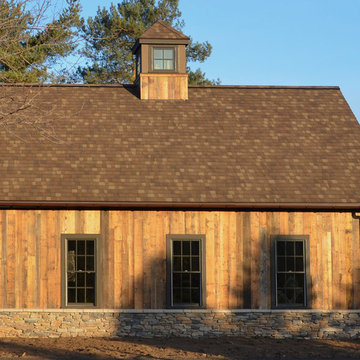
Two Car detached Garage with Storage loft above.
Cette photo montre une grande grange séparée nature.
Cette photo montre une grande grange séparée nature.
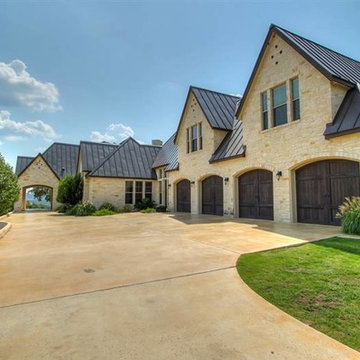
Idée de décoration pour un très grand garage pour quatre voitures ou plus attenant tradition avec une porte cochère.
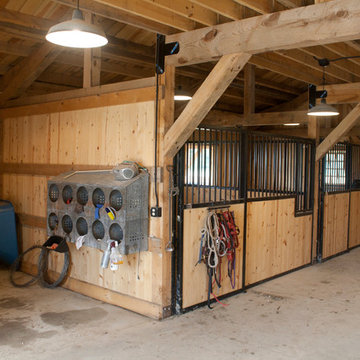
Sand Creek Post & Beam Traditional Wood Barns and Barn Homes
Learn more & request a free catalog: www.sandcreekpostandbeam.com
Réalisation d'une grange champêtre.
Réalisation d'une grange champêtre.
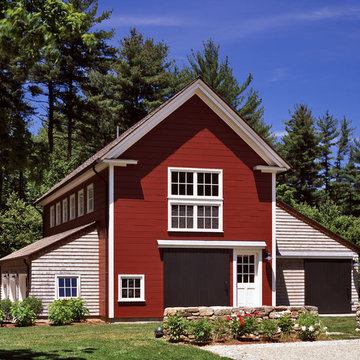
Overlooking the river down a sweep of lawn and pasture, this is a big house that looks like a collection of small houses.
The approach is orchestrated so that the view of the river is hidden from the driveway. You arrive in a courtyard defined on two sides by the pavilions of the house, which are arranged in an L-shape, and on a third side by the barn
The living room and family room pavilions are clad in painted flush boards, with bold details in the spirit of the Greek Revival houses which abound in New England. The attached garage and free-standing barn are interpretations of the New England barn vernacular. The connecting wings between the pavilions are shingled, and distinct in materials and flavor from the pavilions themselves.
All the rooms are oriented towards the river. A combined kitchen/family room occupies the ground floor of the corner pavilion. The eating area is like a pavilion within a pavilion, an elliptical space half in and half out of the house. The ceiling is like a shallow tented canopy that reinforces the specialness of this space.
Photography by Robert Benson
Idées déco de garages et abris de jardin avec une porte cochère et une grange
4


