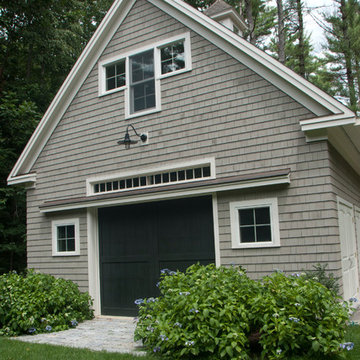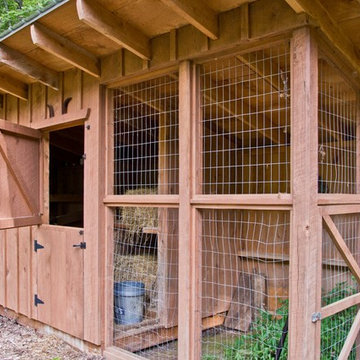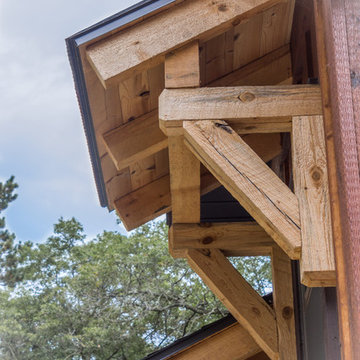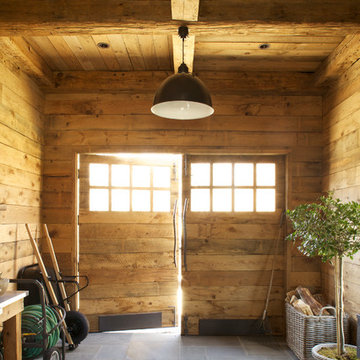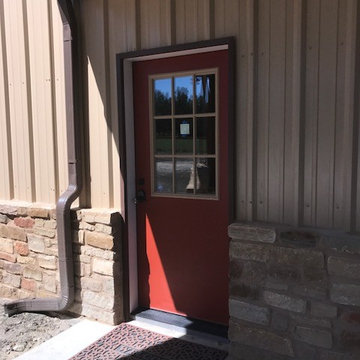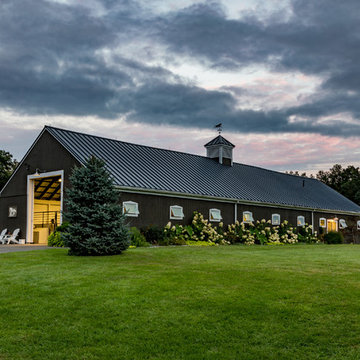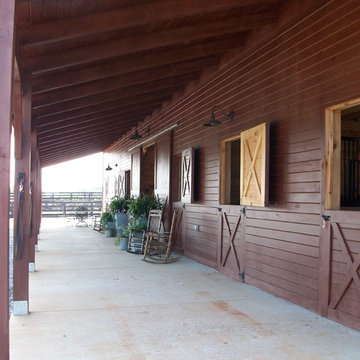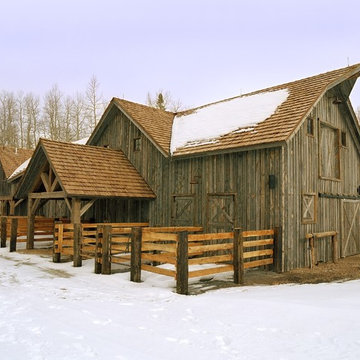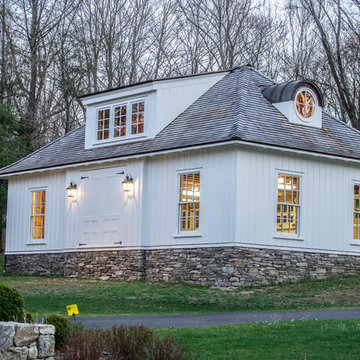Idées déco de garages et abris de jardin avec une porte cochère et une grange
Trier par :
Budget
Trier par:Populaires du jour
141 - 160 sur 1 925 photos
1 sur 3
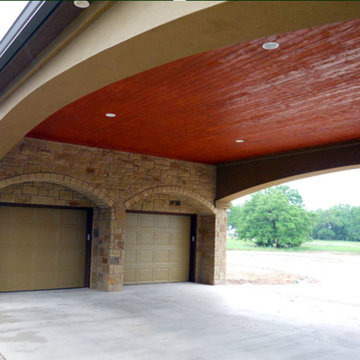
Idées déco pour un grand garage pour deux voitures attenant méditerranéen avec une porte cochère.
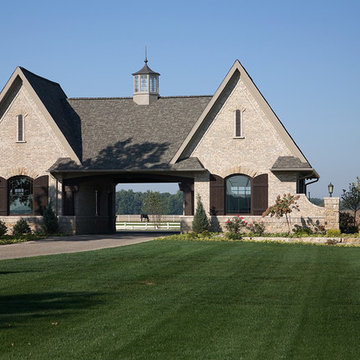
Idée de décoration pour un grand garage pour trois voitures attenant champêtre avec une porte cochère.
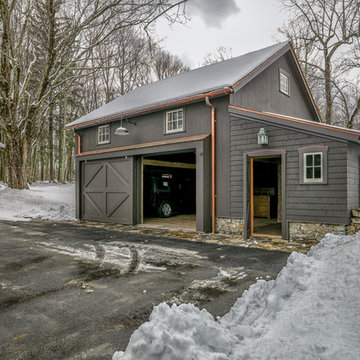
A couple of the 2" thick reclaimed White Oak floor boards were purposefully left loose so that as you drive into this barn, you'll hear (and feel) a thump or two.
© Carolina Timberworks.
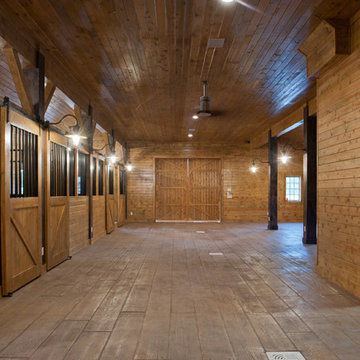
Erin Matlock | Professional Architectural Photographer
Réalisation d'une grange champêtre.
Réalisation d'une grange champêtre.
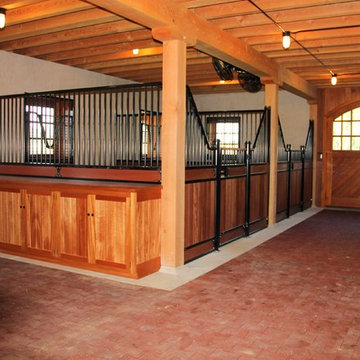
custom horse stalls set in timber frame bank barn
rubber pavers in cross aisle
custom cabinets and carriage doors
Idée de décoration pour une très grande grange séparée tradition.
Idée de décoration pour une très grande grange séparée tradition.
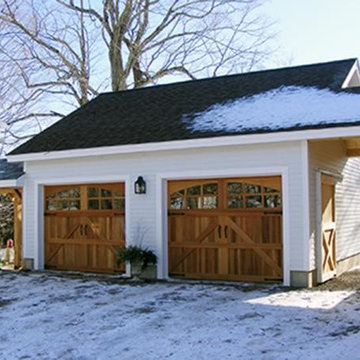
Aménagement d'un garage pour deux voitures attenant de taille moyenne avec une porte cochère.
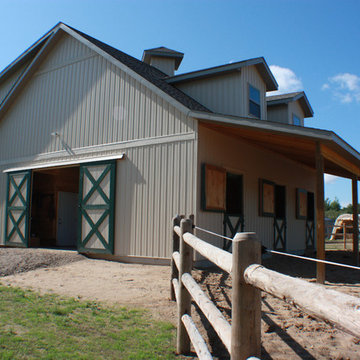
This custom built, 36x36' horse stable has these horses living in luxury with therapeutic flooring systems and separate living quarters. The first floor boasts sliding barn doors on either side, a prep area with wash basin and ample room for storage. The second floor is prepped for future build out which will house a small apartment.
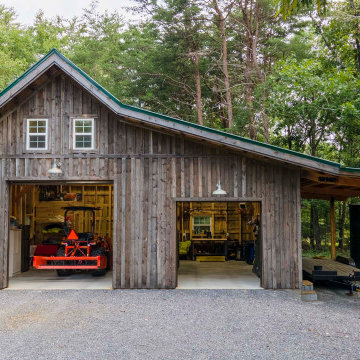
Post and beam gable workshop barn with two garage doors
Aménagement d'une grange séparée montagne de taille moyenne.
Aménagement d'une grange séparée montagne de taille moyenne.
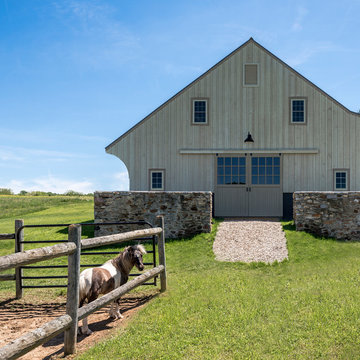
Angle Eye Photography
Idées déco pour une très grande grange séparée campagne.
Idées déco pour une très grande grange séparée campagne.
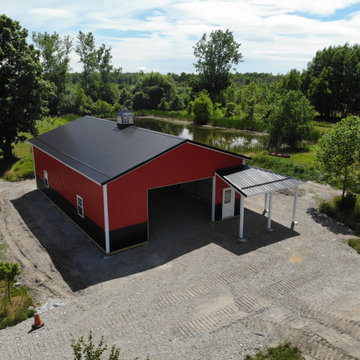
With its impressive 1,536-square-feet of interior space, this pole barn offers unparalleled storage and versatility. The attached lean-to provides an additional 384-square-feet of covered storage, ensuring ample room for all their storage needs. The barn's exterior is adorned with Everlast II™ steel siding and roofing, showcasing a vibrant red color that beautifully contrasts with the black wainscoting and roof, creating an eye-catching aesthetic perfect of the Western New York countryside.
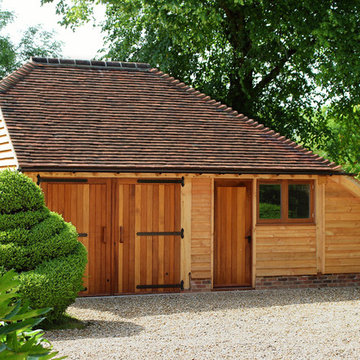
We built this two bay oak barn in Sussex, this building included garaging and garden storage, inside there is a storage floor and lots of open span oak work surrounding the workshop at the side. The log-store has been fully enclosed to provide extra storage space. See more examples by requesting our brochure.
Idées déco de garages et abris de jardin avec une porte cochère et une grange
8


