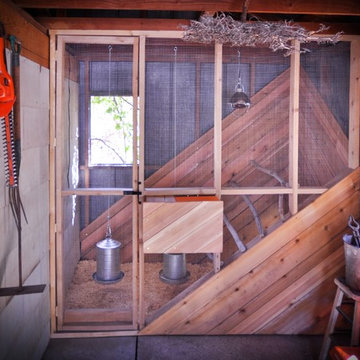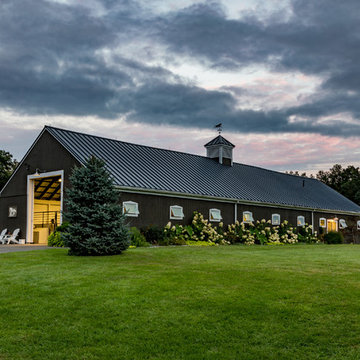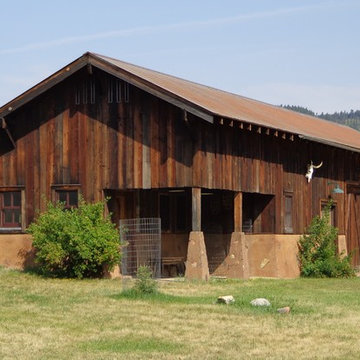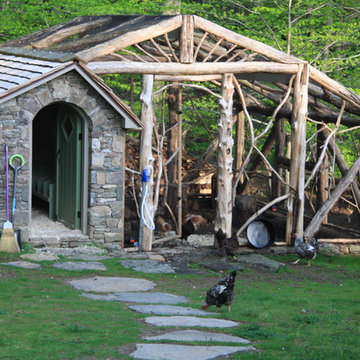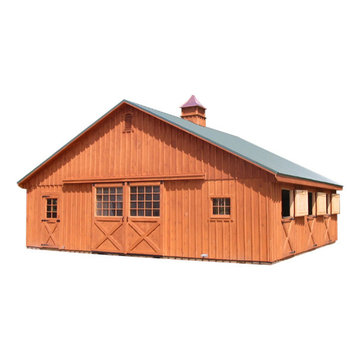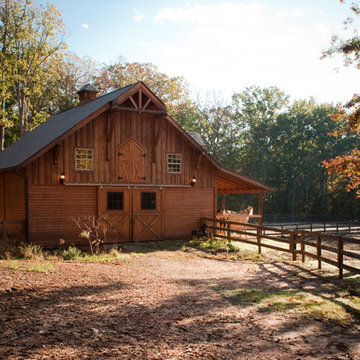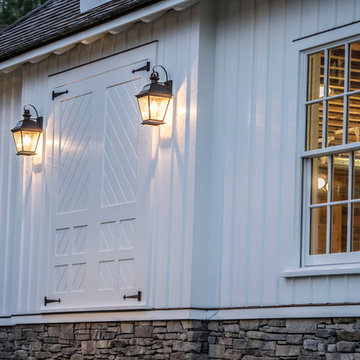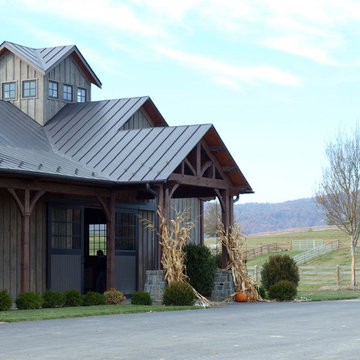Idées déco de garages et abris de jardin avec une porte cochère et une grange
Trier par :
Budget
Trier par:Populaires du jour
101 - 120 sur 1 925 photos
1 sur 3
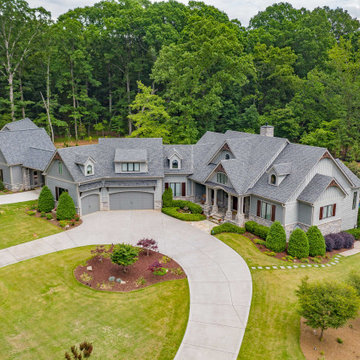
Réalisation d'un grand garage pour quatre voitures ou plus attenant tradition avec une porte cochère.
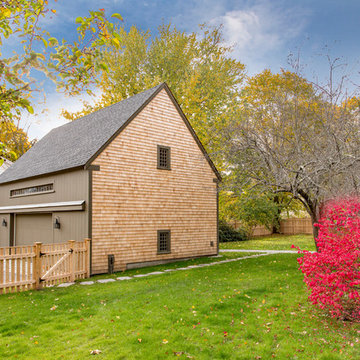
The clients came to Mat Cummings with the desire to construct a garage and storage space on their property, which would nicely complement their first-period home. The winning solution was to design a quaint New England barn, with vertical boards and cedar shingles, a single large door in front with transom above, and wood Jeld-Wen windows on the back and sides of the structure. The result is a charming space that meets their storage needs and nicely fits on the corner lot property.
photo by Eric Roth
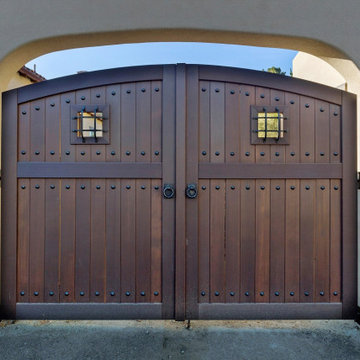
Sherwood-style wooden gates can add a touch of rustic charm and elegance to any property and are a popular choice among homeowners and landscapers alike. With this gorgeous wooden gate in the Sherwood style, transform the exterior of your property!
✅Visit our Website for more info
https://pacificgateworks.com/
✅Follow us on Instagram
https://www.instagram.com/pacificgateworks/
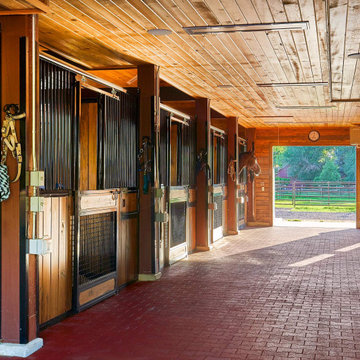
Horse barn with wood interior.
Idée de décoration pour une grande grange séparée tradition.
Idée de décoration pour une grande grange séparée tradition.
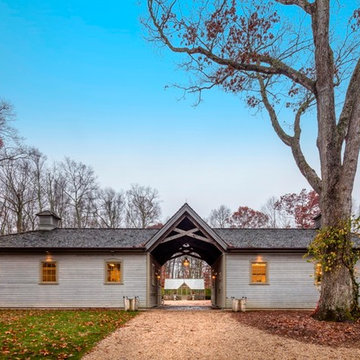
Exemple d'un grand garage pour quatre voitures ou plus séparé chic avec une porte cochère.
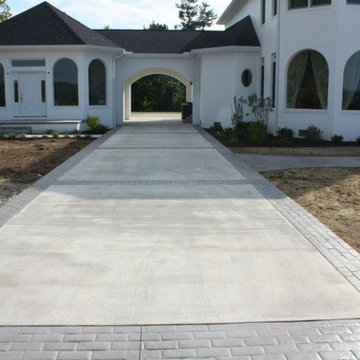
Idée de décoration pour un garage pour une voiture attenant tradition de taille moyenne avec une porte cochère.
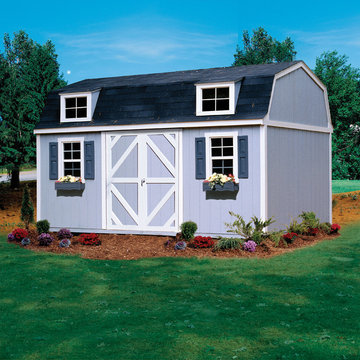
This 10x16 storage shed is a great storage solution to own if you need more shelving and overhead storage space. This gambrel-style shed is 10 ft. wide with 6 ft. sidewalls and a 10 ft. high peak. The stand-tall storage space is great for adding a loft to store seasonal items or additional tools and equipment that aren't used on a daily basis. Why not consider converting this shed as a workshop, office or art studio?
Our professional installation team can install this barn shed in your backyard for you. Shingles are included!
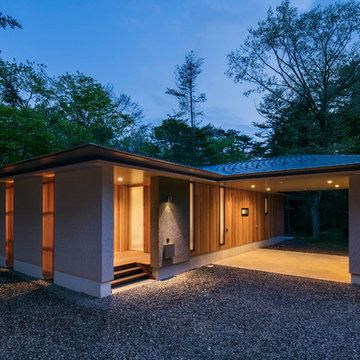
軽井沢・矢ケ崎の家2017|菊池ひろ建築設計室
撮影:archipicture 遠山功太
Exemple d'un garage pour une voiture attenant asiatique avec une porte cochère.
Exemple d'un garage pour une voiture attenant asiatique avec une porte cochère.
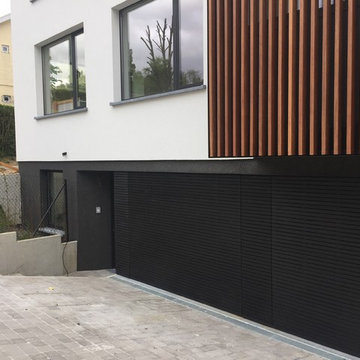
Exemple d'un garage pour trois voitures attenant moderne de taille moyenne avec une porte cochère.
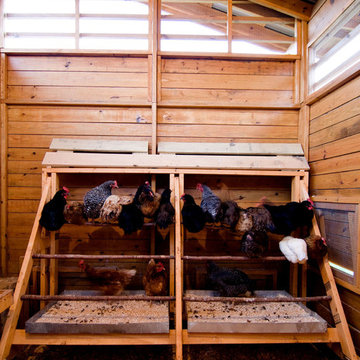
Idée de décoration pour une grange séparée champêtre de taille moyenne.
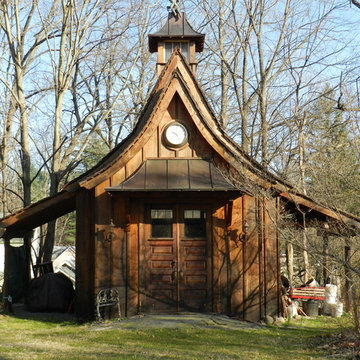
The Garden Building In Early Spring
Idée de décoration pour une grange séparée tradition de taille moyenne.
Idée de décoration pour une grange séparée tradition de taille moyenne.
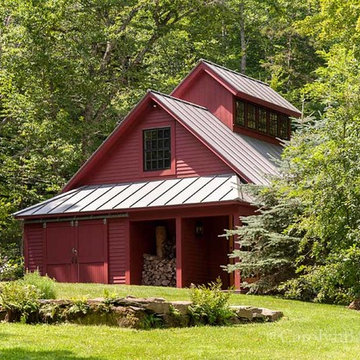
Carolyn Bates Photography
Idées déco pour une grange séparée classique.
Idées déco pour une grange séparée classique.
Idées déco de garages et abris de jardin avec une porte cochère et une grange
6


