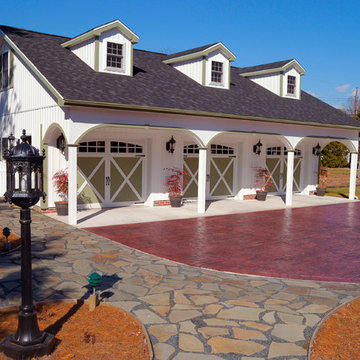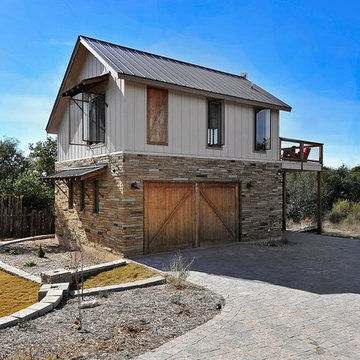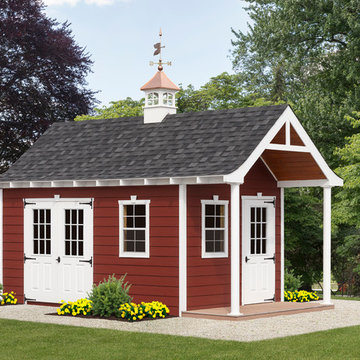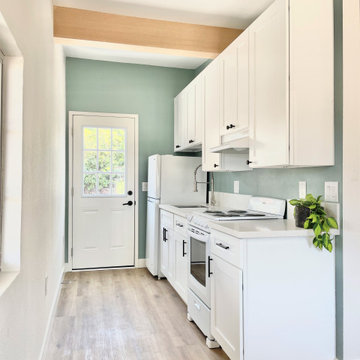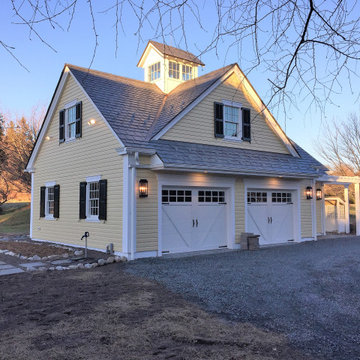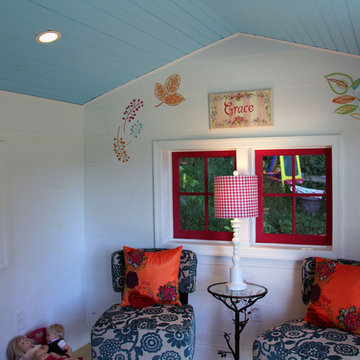Idées déco de garages et abris de jardin campagne
Trier par :
Budget
Trier par:Populaires du jour
61 - 80 sur 492 photos
1 sur 3
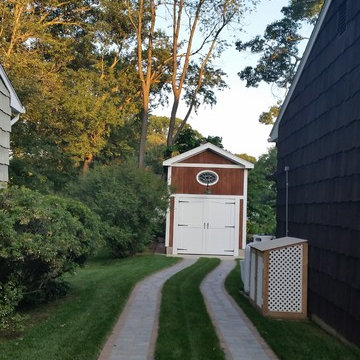
LCP General Contractors, Fairfield county, home remodel, renovation, construction, home build, Design Build
Inspiration pour un petit garage pour une voiture séparé rustique avec un bureau, studio ou atelier.
Inspiration pour un petit garage pour une voiture séparé rustique avec un bureau, studio ou atelier.
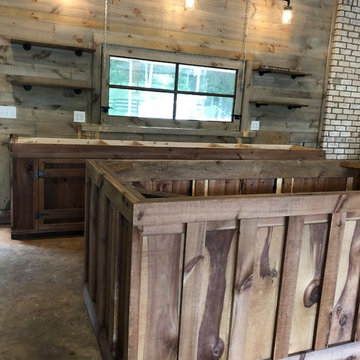
Work in progress - Man Cave remodel in Oconee County, Georgia. Weathered wood stain on walls. Custom black industrial light fixture with Mason Jars. Custom window made from a door. Tin on ceiling. Waiting on countertops.
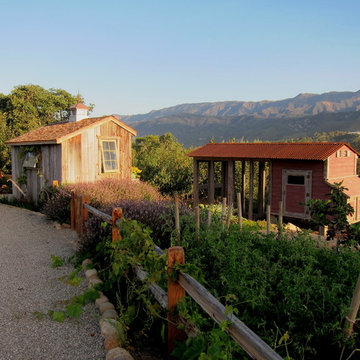
Design Consultant Jeff Doubét is the author of Creating Spanish Style Homes: Before & After – Techniques – Designs – Insights. The 240 page “Design Consultation in a Book” is now available. Please visit SantaBarbaraHomeDesigner.com for more info.
Jeff Doubét specializes in Santa Barbara style home and landscape designs. To learn more info about the variety of custom design services I offer, please visit SantaBarbaraHomeDesigner.com
Jeff Doubét is the Founder of Santa Barbara Home Design - a design studio based in Santa Barbara, California USA.
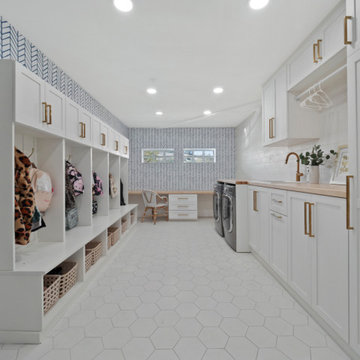
Laundry, Cubbies, Organized, Sink, Cabinets, Drawers, Washer and Dryer Included, Hanger rack, Some desk area.
Réalisation d'un garage pour deux voitures attenant champêtre de taille moyenne avec un bureau, studio ou atelier.
Réalisation d'un garage pour deux voitures attenant champêtre de taille moyenne avec un bureau, studio ou atelier.
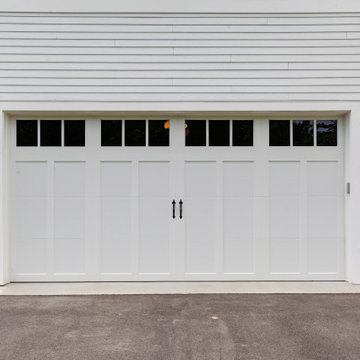
The 2-car garage of The Bonaire. View House Plan THD-7234: https://www.thehousedesigners.com/plan/bonaire-7234/
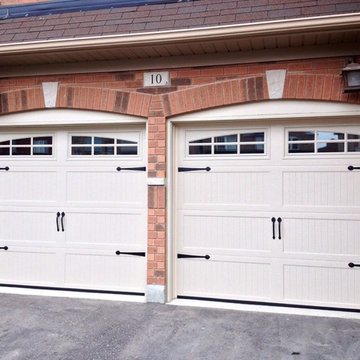
Haas 664 Insulated Carriage House Door with Arched Windows and Wrought Iron Decorative Hardware
Réalisation d'un garage champêtre.
Réalisation d'un garage champêtre.
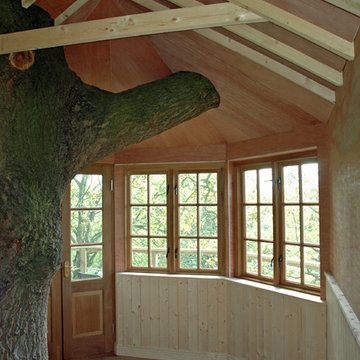
Bespoke adult's treehouse, designed and built by Peter O'Brien of 'Plan Eden Treehouse & Garden Design'. Treehouse is off grid and is fully insulated. The treehouse interior is finished with timber paneling & hardwood windows.
© Peter O'Brien Plan Eden
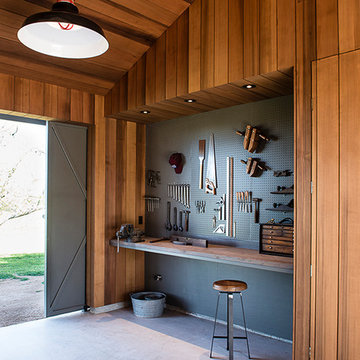
Photo by Casey Woods
Cette image montre un abri de jardin attenant rustique de taille moyenne avec un bureau, studio ou atelier.
Cette image montre un abri de jardin attenant rustique de taille moyenne avec un bureau, studio ou atelier.
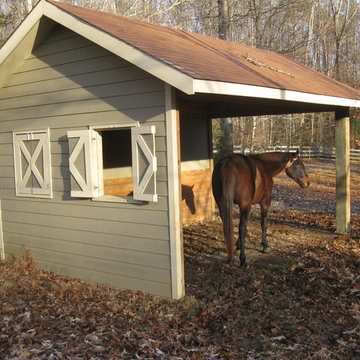
Run in shed designed to compliment owner's home.
Cette photo montre une grange séparée nature de taille moyenne.
Cette photo montre une grange séparée nature de taille moyenne.
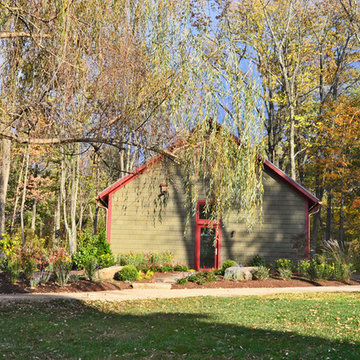
all photos of this project by LINDA MCMANUS
Idée de décoration pour un grand abri de jardin séparé champêtre avec un bureau, studio ou atelier.
Idée de décoration pour un grand abri de jardin séparé champêtre avec un bureau, studio ou atelier.
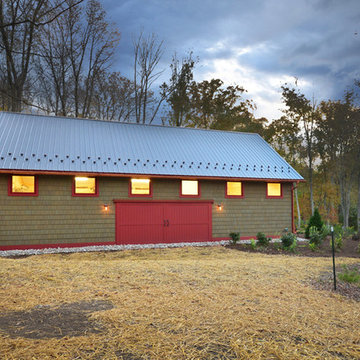
Cette photo montre un grand abri de jardin séparé nature avec un bureau, studio ou atelier.
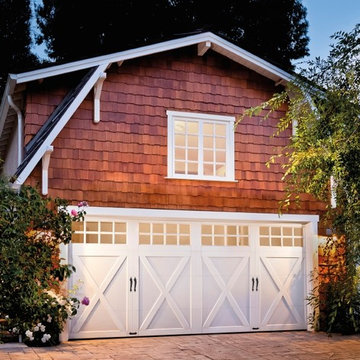
Exemple d'un garage pour deux voitures attenant nature de taille moyenne.
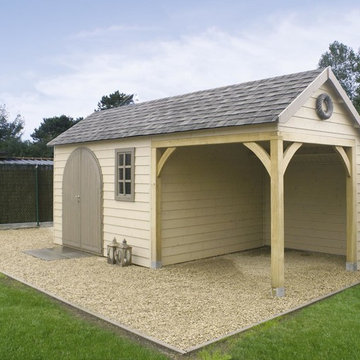
The Suffolk Barn is 3.5m x 2.5m with a 2.5m canopy. Reminiscent of an old Country Barn, this unique garden store/shed is both beautiful and practical.
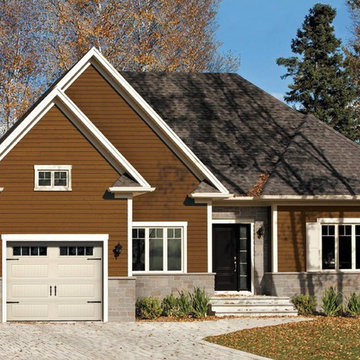
Garaga - Standard+ North Hatley LP, 9’ x 7’, Desert Sand, windows with Richmond Inserts
Cette photo montre un garage pour une voiture attenant nature de taille moyenne.
Cette photo montre un garage pour une voiture attenant nature de taille moyenne.
Idées déco de garages et abris de jardin campagne
4


