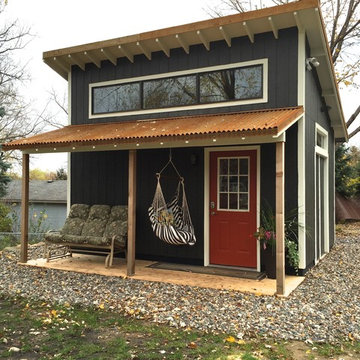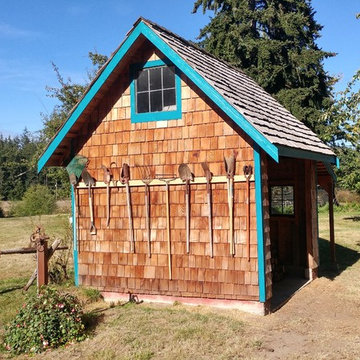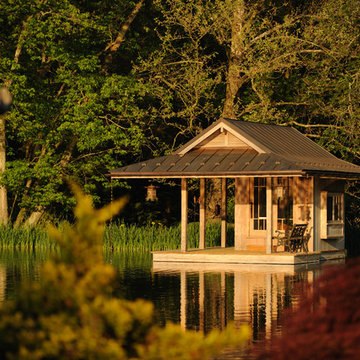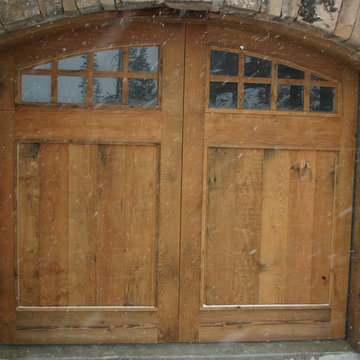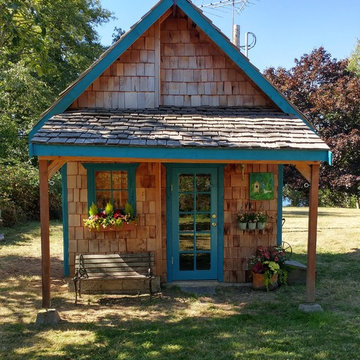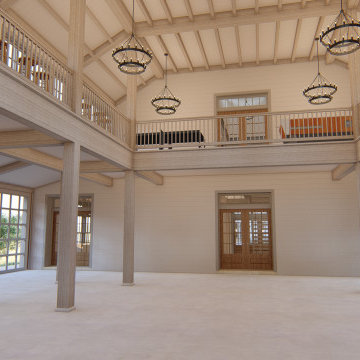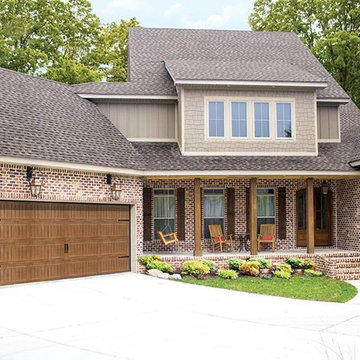Idées déco de garages et abris de jardin montagne
Trier par :
Budget
Trier par:Populaires du jour
1 - 20 sur 352 photos
1 sur 3

Exterior post and beam two car garage with loft and storage space
Idée de décoration pour un grand garage pour deux voitures séparé chalet avec un bureau, studio ou atelier.
Idée de décoration pour un grand garage pour deux voitures séparé chalet avec un bureau, studio ou atelier.
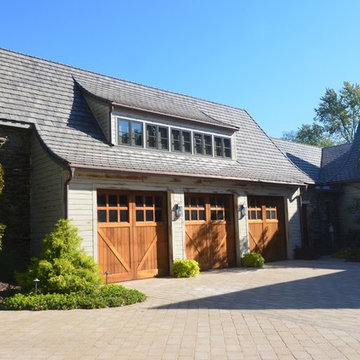
Inspiration pour un garage pour trois voitures séparé chalet de taille moyenne.
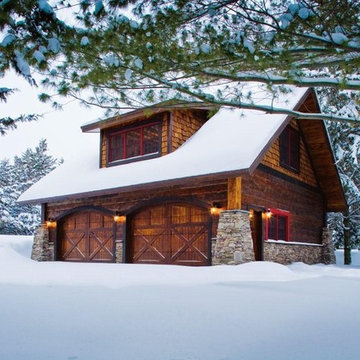
Idée de décoration pour un grand garage pour deux voitures séparé chalet.
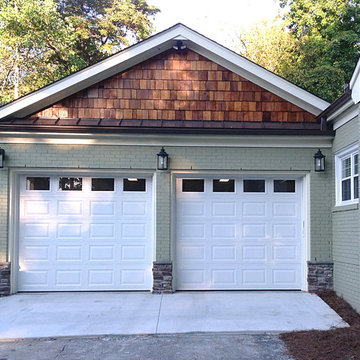
Idées déco pour un garage pour deux voitures attenant montagne de taille moyenne.
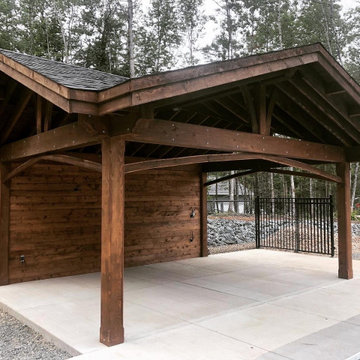
Inspiration pour un garage chalet de taille moyenne avec une pergola.
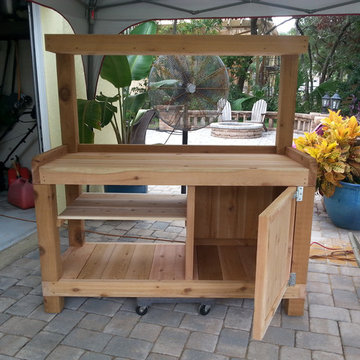
Ready for sealant. Photo by Carla Sinclair-Wells
Aménagement d'un abri de jardin séparé montagne de taille moyenne.
Aménagement d'un abri de jardin séparé montagne de taille moyenne.
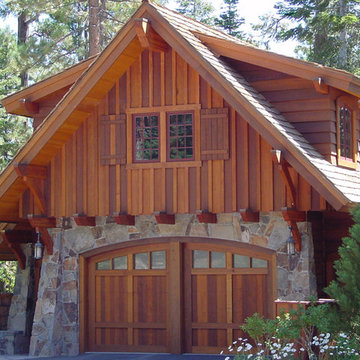
Cette photo montre un garage pour une voiture attenant montagne de taille moyenne.
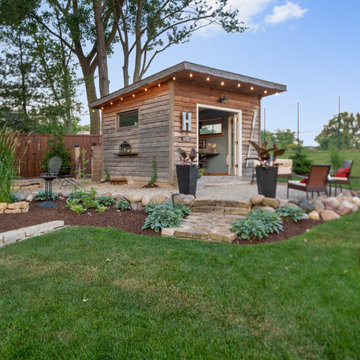
Shots of our iconic shed "Hanssel or Gretel". A play on words from the famous story, due to the families last name and this being a his or hers (#heshed #sheshed or #theyshed), but not a play on function. This dynamic homeowner crew uses the shed for their private offices, alongside e-learning, meeting, relaxing and to unwind. This 10'x10' are requires no permit and can be completed in less that 3 days (interior excluded). The exterior space is approximately 40'x40', still required no permitting and was done in conjunction with a landscape designer. Bringing the indoor to the outdoor for all to enjoy, or close the french doors and escape to zen! To see the video, go to: https://youtu.be/zMo01-SpaTs
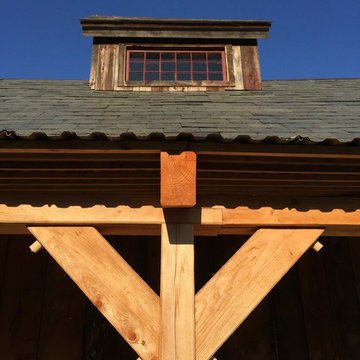
Photography by Andrew Doyle
This Sugar House provides our client with a bit of extra storage, a place to stack firewood and somewhere to start their vegetable seedlings; all in an attractive package. Built using reclaimed siding and windows and topped with a slate roof, this brand new building looks as though it was built 100 years ago. True traditional timber framing construction add to the structures appearance, provenance and durability.
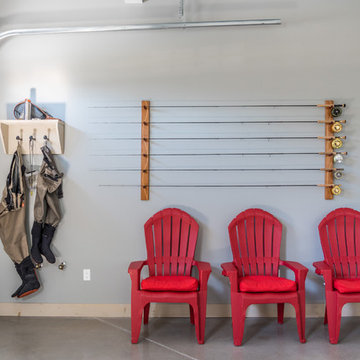
This custom cottage features an expansive garage complete with wet bar and plenty of storage for the client’s fishing gear. The wood boarded ceiling, hardwood floors, and corner stone fireplace gives this cottage a rustic and inviting atmosphere.
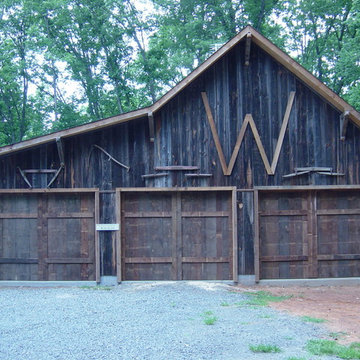
Idées déco pour un grand garage pour trois voitures séparé montagne avec un bureau, studio ou atelier.
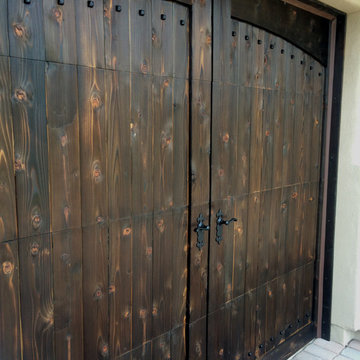
This photo features a cedar garage door with a 7 step antiqued finish. This process is a Custom Garage Doors original. The process is designed to give the door an weathered look otherwise only achieved by time.
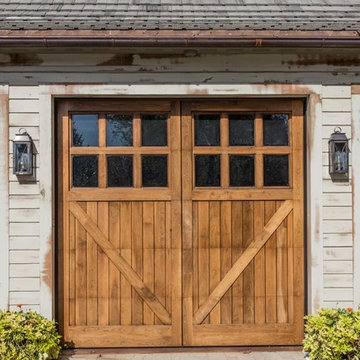
Cette image montre un garage pour une voiture séparé chalet de taille moyenne.
Idées déco de garages et abris de jardin montagne
1


