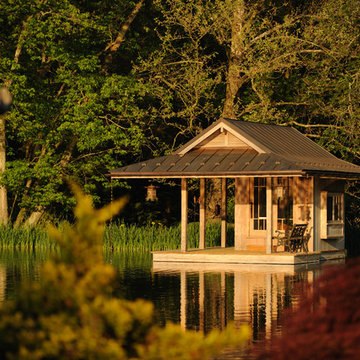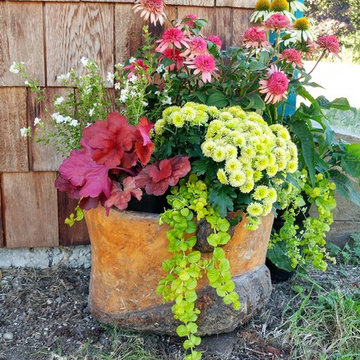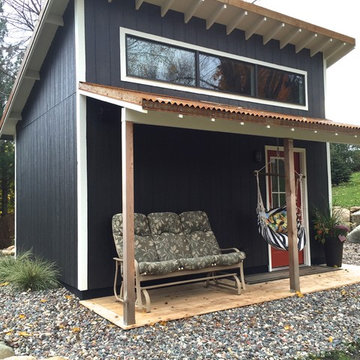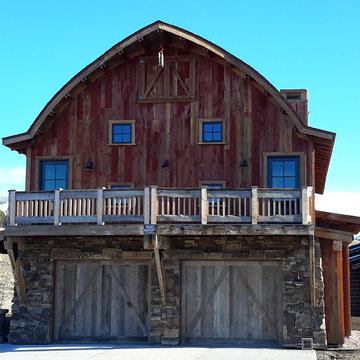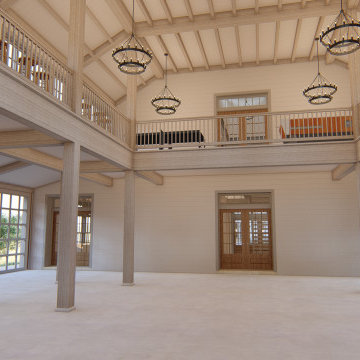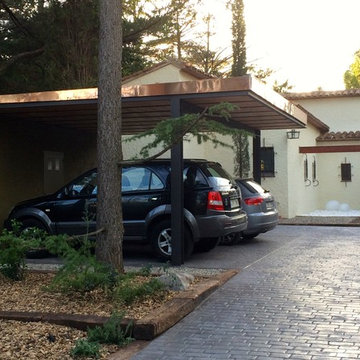Garage et Abri de Jardin
Trier par :
Budget
Trier par:Populaires du jour
61 - 80 sur 353 photos
1 sur 3
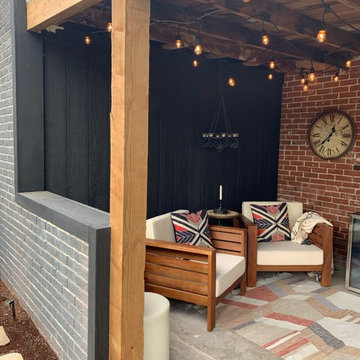
Garage renovation into rustic outdoor entertainment space.
Réalisation d'un garage séparé chalet de taille moyenne.
Réalisation d'un garage séparé chalet de taille moyenne.
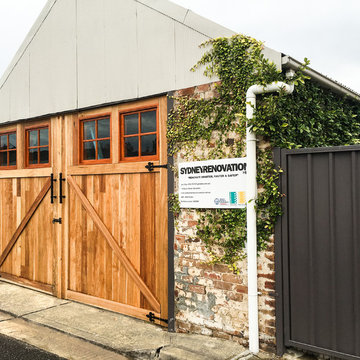
Georgina David Photography
Exemple d'un grand garage pour trois voitures séparé montagne avec un bureau, studio ou atelier.
Exemple d'un grand garage pour trois voitures séparé montagne avec un bureau, studio ou atelier.
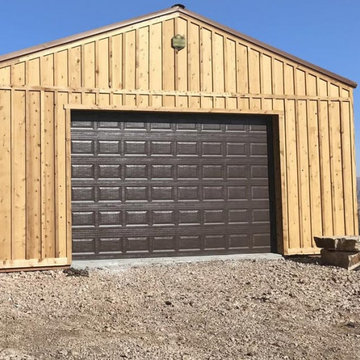
Cedar Wrapped garage with wood frame
Cette photo montre un garage séparé montagne de taille moyenne.
Cette photo montre un garage séparé montagne de taille moyenne.
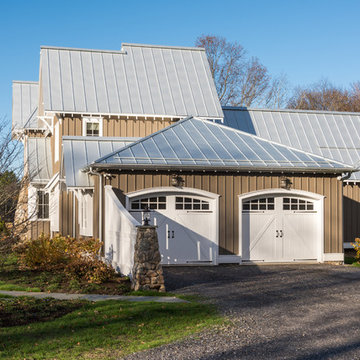
The garage is located on the right side of the house. An arched fence lengthens the front elevation and secludes the driveway in front of the garage doors.
Photographer: Daniel Contelmo Jr.
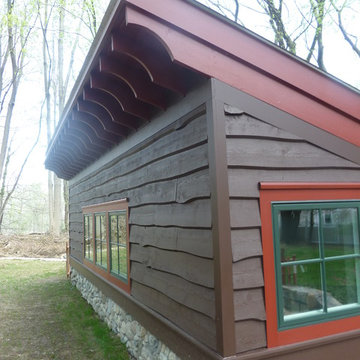
Rustic siding was used to match that of the house, bringing together the two different structures. Joanne Tall
Cette image montre un petit abri de jardin séparé chalet avec un bureau, studio ou atelier.
Cette image montre un petit abri de jardin séparé chalet avec un bureau, studio ou atelier.
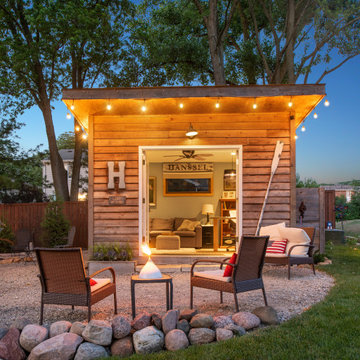
Shots of our iconic shed "Hanssel or Gretel". A play on words from the famous story, due to the families last name and this being a his or hers (#heshed #sheshed or #theyshed), but not a play on function. This dynamic homeowner crew uses the shed for their private offices, alongside e-learning, meeting, relaxing and to unwind. This 10'x10' are requires no permit and can be completed in less that 3 days (interior excluded). The exterior space is approximately 40'x40', still required no permitting and was done in conjunction with a landscape designer. Bringing the indoor to the outdoor for all to enjoy, or close the french doors and escape to zen! To see the video, go to: https://youtu.be/zMo01-SpaTs
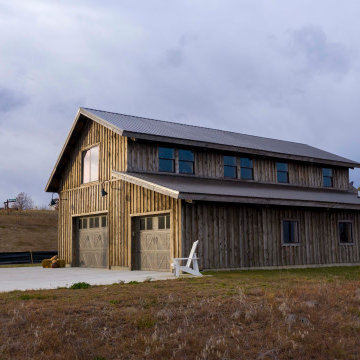
Exterior post and beam two car garage with storage space and loft overhead
Exemple d'un grand garage pour deux voitures séparé montagne avec un bureau, studio ou atelier.
Exemple d'un grand garage pour deux voitures séparé montagne avec un bureau, studio ou atelier.
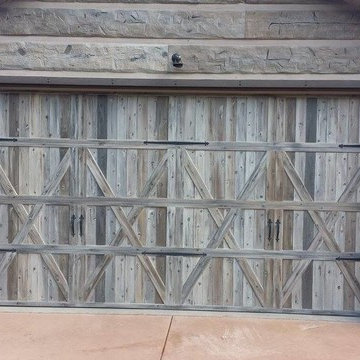
Hand Painted steel door that looks like aged barn wood
Aménagement d'un garage séparé montagne de taille moyenne.
Aménagement d'un garage séparé montagne de taille moyenne.
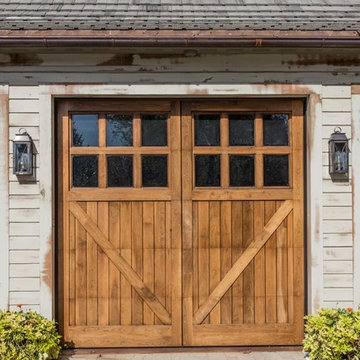
Cette image montre un garage pour une voiture séparé chalet de taille moyenne.
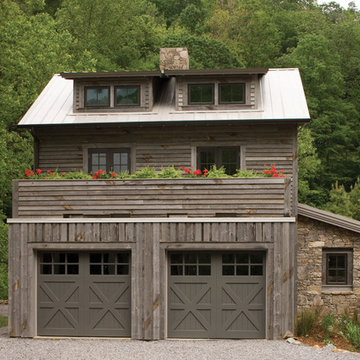
Reserve Collection LES - visit www.clopaydoors.com
Idée de décoration pour un petit garage attenant chalet.
Idée de décoration pour un petit garage attenant chalet.
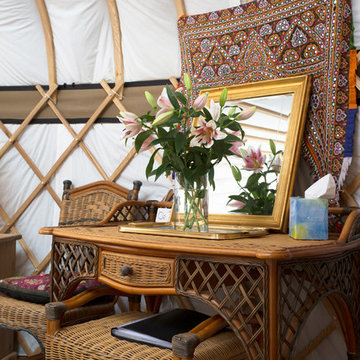
Fine House Photography
Idée de décoration pour une maison d'amis séparée chalet de taille moyenne.
Idée de décoration pour une maison d'amis séparée chalet de taille moyenne.
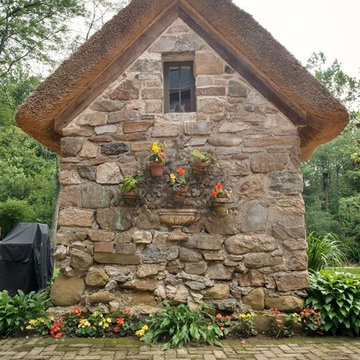
Photographer: Kevin Colquhoun
Réalisation d'un abri de jardin séparé chalet de taille moyenne.
Réalisation d'un abri de jardin séparé chalet de taille moyenne.
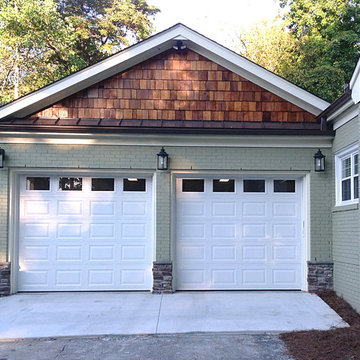
Idées déco pour un garage pour deux voitures attenant montagne de taille moyenne.
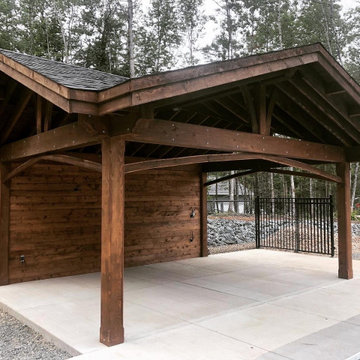
Inspiration pour un garage chalet de taille moyenne avec une pergola.
4


