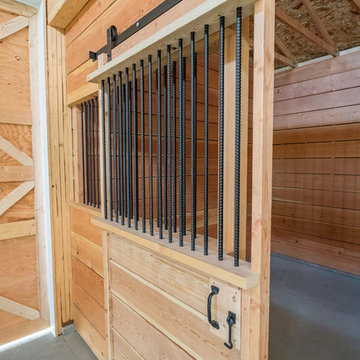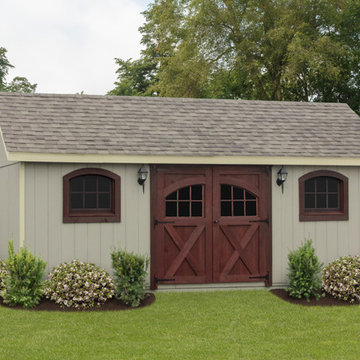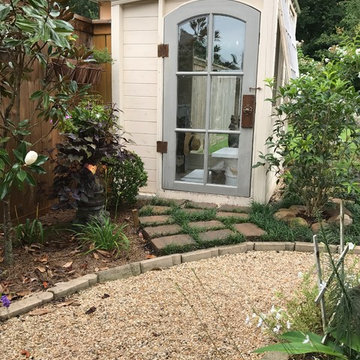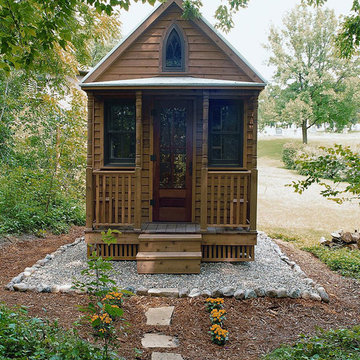Idées déco de garages et abris de jardin campagne
Trier par :
Budget
Trier par:Populaires du jour
61 - 80 sur 493 photos
1 sur 3
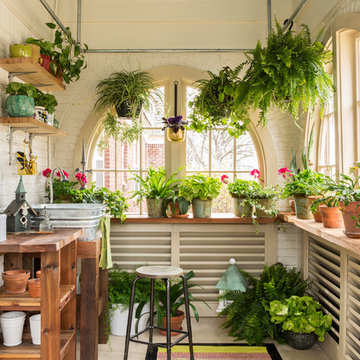
Rett Peek
Réalisation d'un abri de jardin champêtre de taille moyenne.
Réalisation d'un abri de jardin champêtre de taille moyenne.
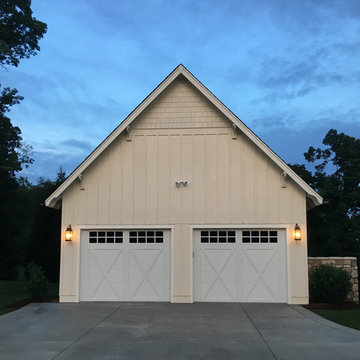
Photograph by Ralph Homan
Idées déco pour un garage pour deux voitures séparé campagne de taille moyenne.
Idées déco pour un garage pour deux voitures séparé campagne de taille moyenne.
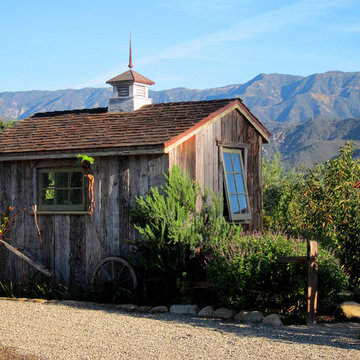
Design Consultant Jeff Doubét is the author of Creating Spanish Style Homes: Before & After – Techniques – Designs – Insights. The 240 page “Design Consultation in a Book” is now available. Please visit SantaBarbaraHomeDesigner.com for more info.
Jeff Doubét specializes in Santa Barbara style home and landscape designs. To learn more info about the variety of custom design services I offer, please visit SantaBarbaraHomeDesigner.com
Jeff Doubét is the Founder of Santa Barbara Home Design - a design studio based in Santa Barbara, California USA.
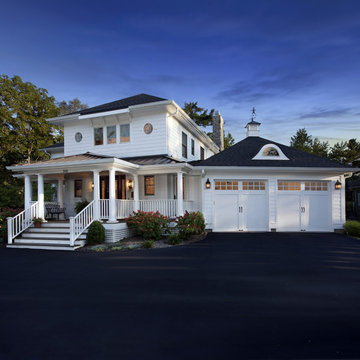
Clopay Coachman Collection white insulated steel carriage house garage doors, Design 11 with SQ24 windows. Appear to swing out but are overhead sectional doors that roll up and down. Numerous designs and colors with or without windows are offered.
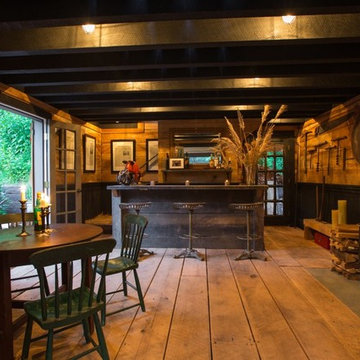
Alpha Genesis Design Build, LLC
Inspiration pour un abri de jardin séparé rustique de taille moyenne.
Inspiration pour un abri de jardin séparé rustique de taille moyenne.
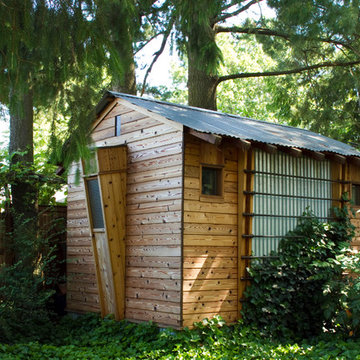
Garden shed / She Shed / He shed / potting shed
Photographer - Jeffrey Edward Tryon
Inspiration pour un abri de jardin séparé rustique de taille moyenne.
Inspiration pour un abri de jardin séparé rustique de taille moyenne.
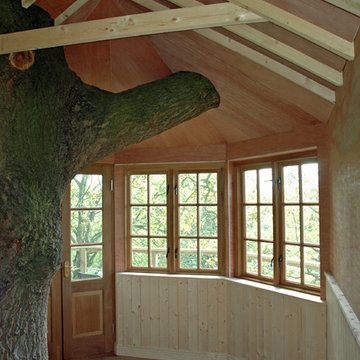
Bespoke adult's treehouse, designed and built by Peter O'Brien of 'Plan Eden Treehouse & Garden Design'. Treehouse is off grid and is fully insulated. The treehouse interior is finished with timber paneling & hardwood windows.
© Peter O'Brien Plan Eden
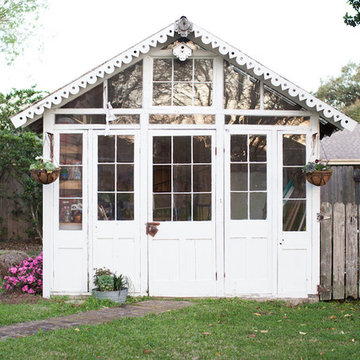
Photography: Jen Burner Photography
Idée de décoration pour un grand abri de jardin séparé champêtre.
Idée de décoration pour un grand abri de jardin séparé champêtre.
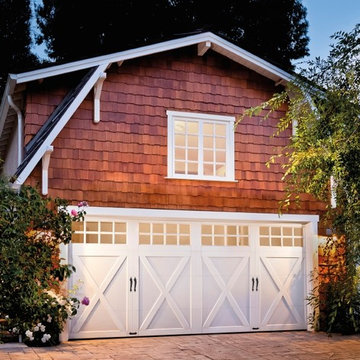
Exemple d'un garage pour deux voitures attenant nature de taille moyenne.
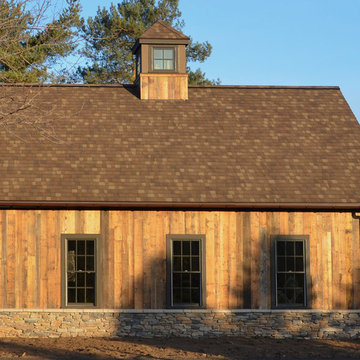
Two Car detached Garage with Storage loft above.
Cette photo montre une grande grange séparée nature.
Cette photo montre une grande grange séparée nature.
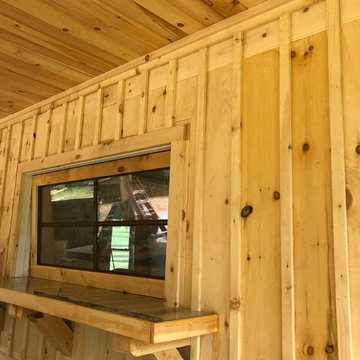
Man Cave remodel in Oconee County, Georgia. Raw wood on exterior before paint. Custom epoxy resin bar top poured over metal.
Aménagement d'un petit garage pour deux voitures séparé campagne avec un bureau, studio ou atelier.
Aménagement d'un petit garage pour deux voitures séparé campagne avec un bureau, studio ou atelier.
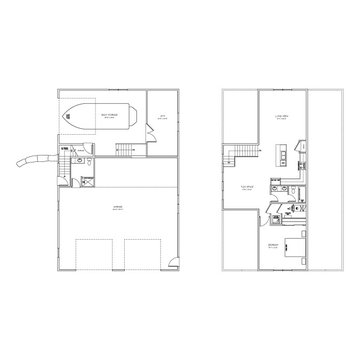
The main floor is a large garage with side loaded boat storage and a gym. The design was done purposely due to a slope from the front to the back that required some creativity.
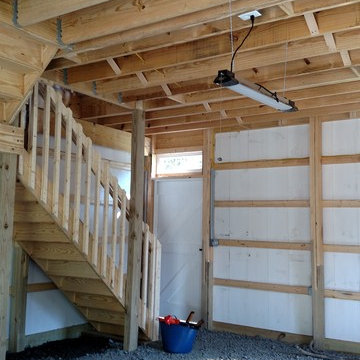
Two-story pole barn with whitewash pine board & batten siding, black metal roofing, Okna 5500 series Double Hung vinyl windows with grids, unfinished interior with stone base, and stair case with landing.
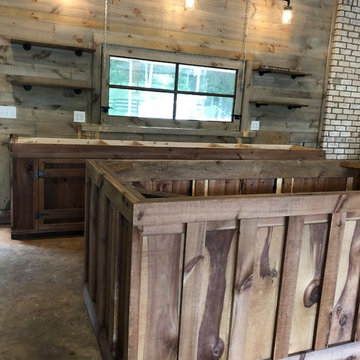
Work in progress - Man Cave remodel in Oconee County, Georgia. Weathered wood stain on walls. Custom black industrial light fixture with Mason Jars. Custom window made from a door. Tin on ceiling. Waiting on countertops.
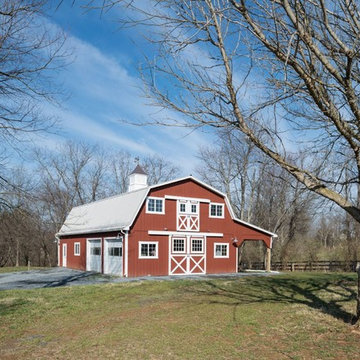
Mary Parker Architectural Photography
Aménagement d'un grand garage pour trois voitures séparé campagne avec une porte cochère.
Aménagement d'un grand garage pour trois voitures séparé campagne avec une porte cochère.
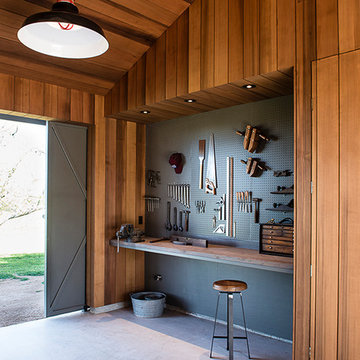
Photo by Casey Woods
Cette image montre un abri de jardin attenant rustique de taille moyenne avec un bureau, studio ou atelier.
Cette image montre un abri de jardin attenant rustique de taille moyenne avec un bureau, studio ou atelier.
Idées déco de garages et abris de jardin campagne
4


