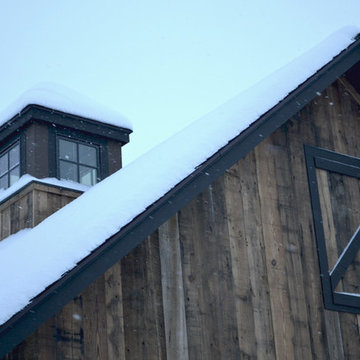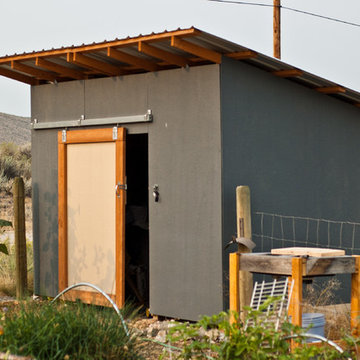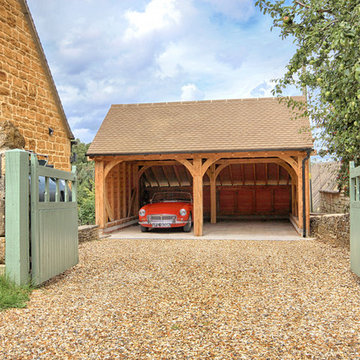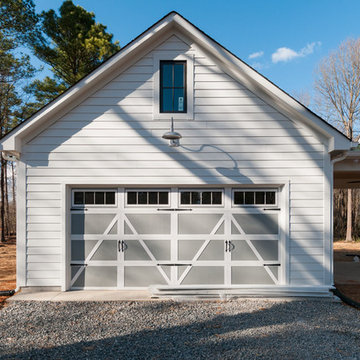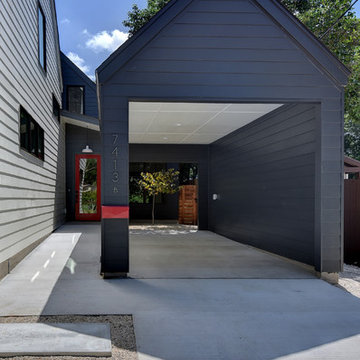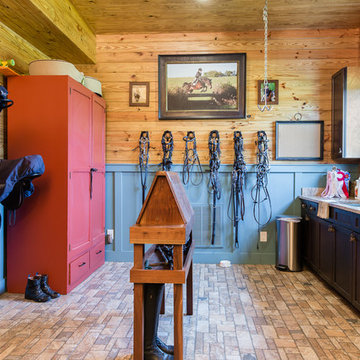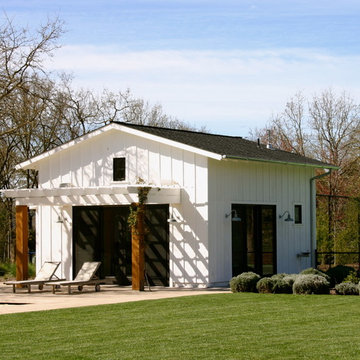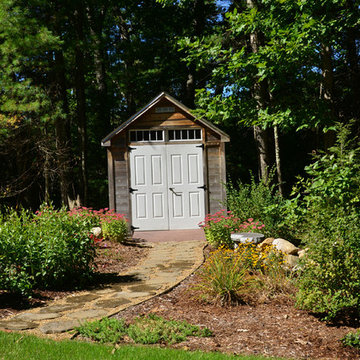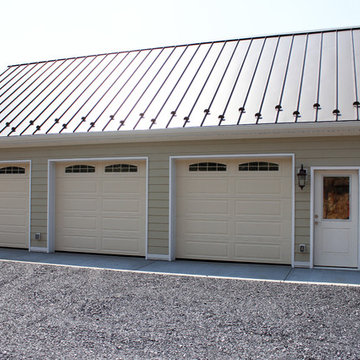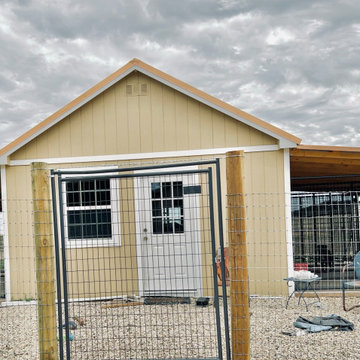Idées déco de garages et abris de jardin campagne
Trier par :
Budget
Trier par:Populaires du jour
1 - 20 sur 489 photos
1 sur 3
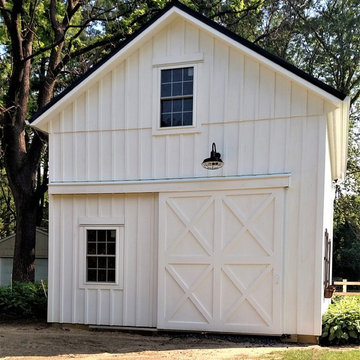
Two-story pole barn with whitewash pine board & batten siding, black metal roofing, Okna 5500 series Double Hung vinyl windows with grids, rustic barn style goose-neck lighting fixtures with protective cage, and Rough Sawn pine double sliding door.
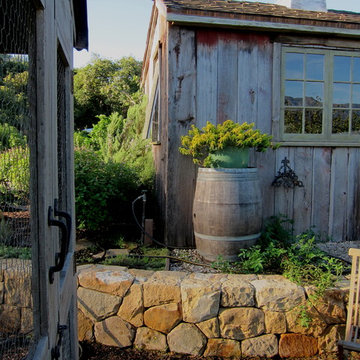
Design Consultant Jeff Doubét is the author of Creating Spanish Style Homes: Before & After – Techniques – Designs – Insights. The 240 page “Design Consultation in a Book” is now available. Please visit SantaBarbaraHomeDesigner.com for more info.
Jeff Doubét specializes in Santa Barbara style home and landscape designs. To learn more info about the variety of custom design services I offer, please visit SantaBarbaraHomeDesigner.com
Jeff Doubét is the Founder of Santa Barbara Home Design - a design studio based in Santa Barbara, California USA.
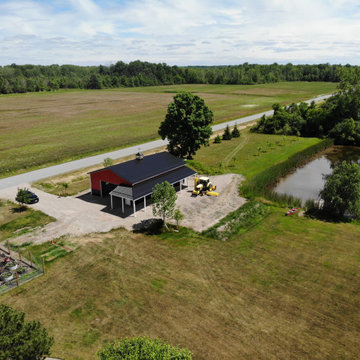
With its impressive 1,536-square-feet of interior space, this pole barn offers unparalleled storage and versatility. The attached lean-to provides an additional 384-square-feet of covered storage, ensuring ample room for all their storage needs. The barn's exterior is adorned with Everlast II™ steel siding and roofing, showcasing a vibrant red color that beautifully contrasts with the black wainscoting and roof, creating an eye-catching aesthetic perfect of the Western New York countryside.
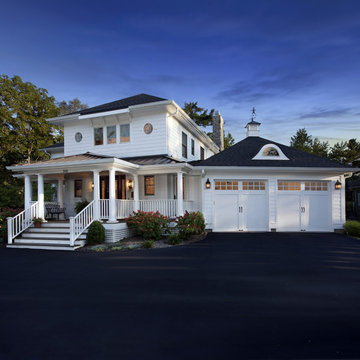
Clopay Coachman Collection white insulated steel carriage house garage doors, Design 11 with SQ24 windows. Appear to swing out but are overhead sectional doors that roll up and down. Numerous designs and colors with or without windows are offered.
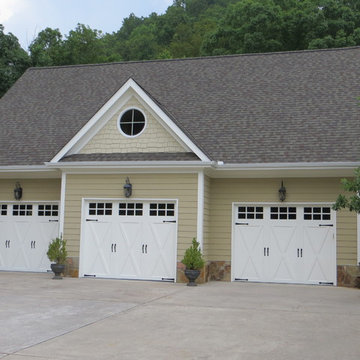
Repaint, Repair, Reroof
Cette photo montre un grand garage pour trois voitures séparé nature.
Cette photo montre un grand garage pour trois voitures séparé nature.
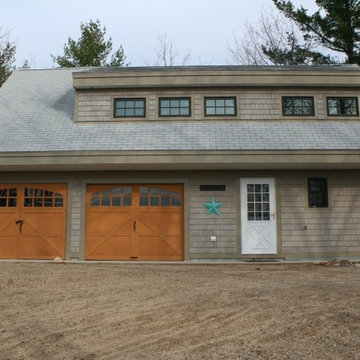
Réalisation d'un grand garage pour deux voitures séparé champêtre avec une grange.
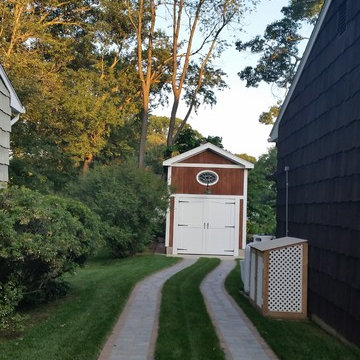
LCP General Contractors, Fairfield county, home remodel, renovation, construction, home build, Design Build
Inspiration pour un petit garage pour une voiture séparé rustique avec un bureau, studio ou atelier.
Inspiration pour un petit garage pour une voiture séparé rustique avec un bureau, studio ou atelier.
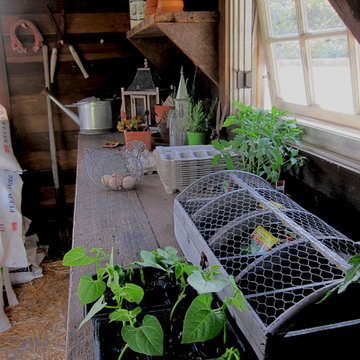
Design Consultant Jeff Doubét is the author of Creating Spanish Style Homes: Before & After – Techniques – Designs – Insights. The 240 page “Design Consultation in a Book” is now available. Please visit SantaBarbaraHomeDesigner.com for more info.
Jeff Doubét specializes in Santa Barbara style home and landscape designs. To learn more info about the variety of custom design services I offer, please visit SantaBarbaraHomeDesigner.com
Jeff Doubét is the Founder of Santa Barbara Home Design - a design studio based in Santa Barbara, California USA.
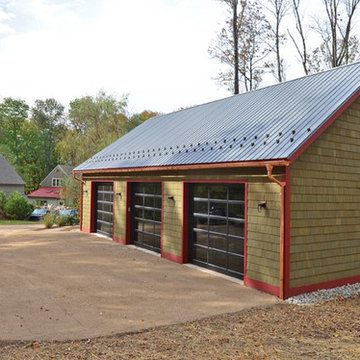
Idées déco pour un grand abri de jardin séparé campagne avec un bureau, studio ou atelier.
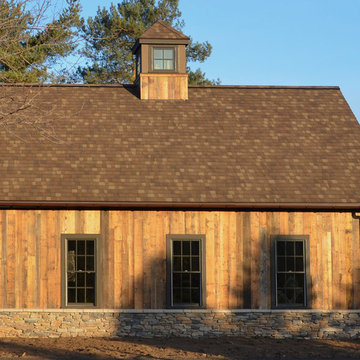
Two Car detached Garage with Storage loft above.
Cette photo montre une grande grange séparée nature.
Cette photo montre une grande grange séparée nature.
Idées déco de garages et abris de jardin campagne
1


