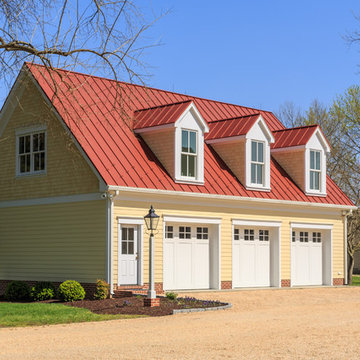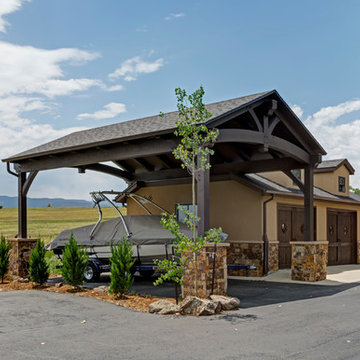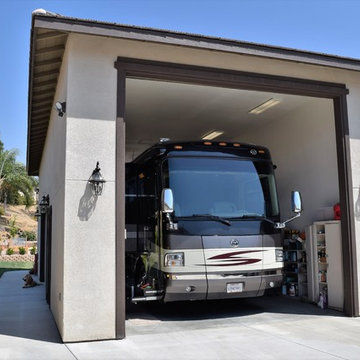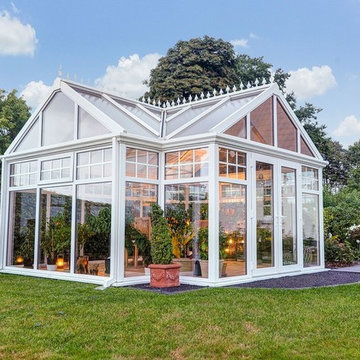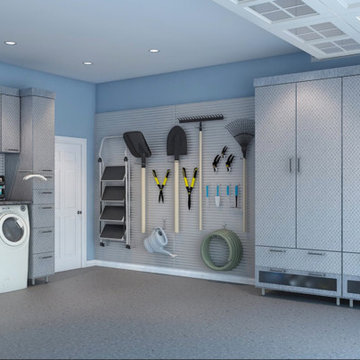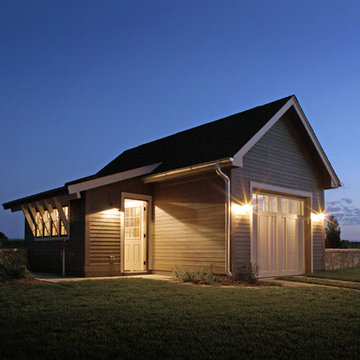Idées déco de garages et abris de jardin classiques bleus
Trier par :
Budget
Trier par:Populaires du jour
141 - 160 sur 3 228 photos
1 sur 3
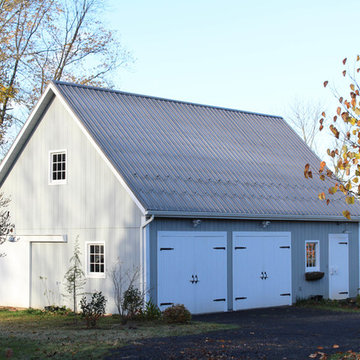
This two bay garage also provides space for living. A Man cave or an Apartment in the garage are both an option. Built by Sheds Unlimited of Lancaster County, PA.
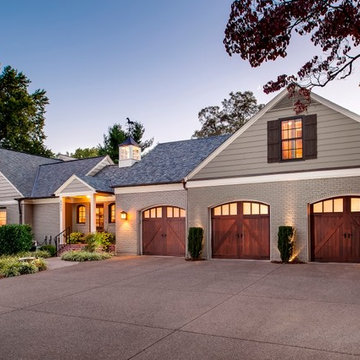
Cette image montre un garage pour trois voitures attenant traditionnel de taille moyenne.
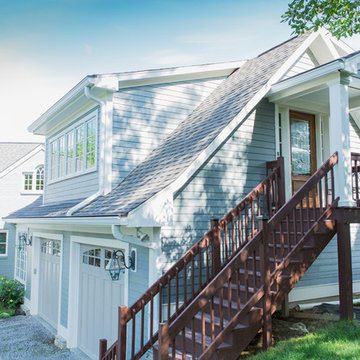
Inspiration pour un grand garage pour deux voitures attenant traditionnel.
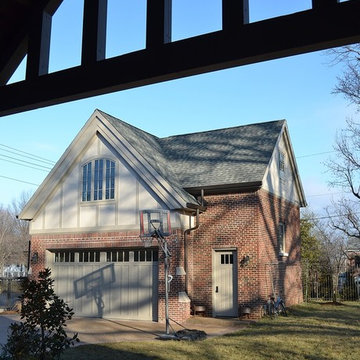
Here is the detached garage and studio as seen from the covered terrace. The detached garage is designed to house four cars with two on hydralic lifts and two below the lifts. The garage ceiling is 11 ft tall to clear the stacked cars.
The studio is above the main garage door with the stair and storage closets on the right.
Chris Marshall
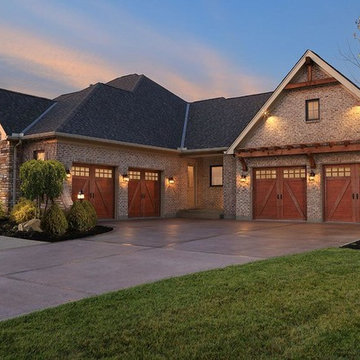
Inspiration pour un grand garage pour quatre voitures ou plus attenant traditionnel.
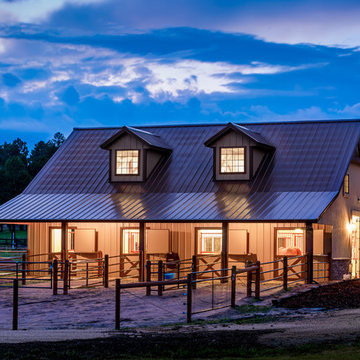
36' x 48' x 12' Horse Barn with (4) 12' x 12' horse stalls, tack room and wash bay. Roof pitch: 8/12
Exterior: metal roof, stucco and brick
Photo Credit: FarmKid Studios
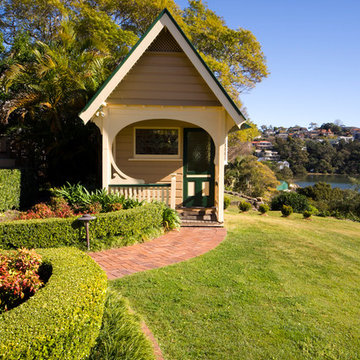
Eric Sierins Photography
Idées déco pour un abri de jardin séparé classique.
Idées déco pour un abri de jardin séparé classique.
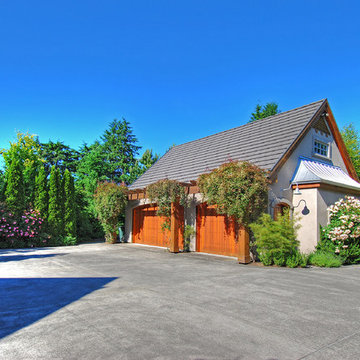
Detached 3 car garage/shop
Idée de décoration pour un grand garage pour deux voitures séparé tradition avec un bureau, studio ou atelier.
Idée de décoration pour un grand garage pour deux voitures séparé tradition avec un bureau, studio ou atelier.
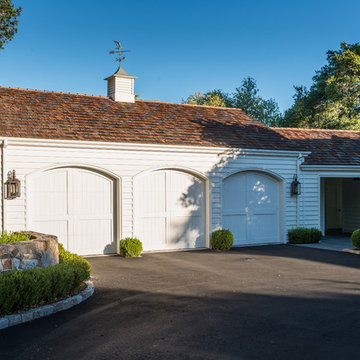
New garage attached to existing home.
Photography: Treve Johnson
Idée de décoration pour un garage pour trois voitures attenant tradition.
Idée de décoration pour un garage pour trois voitures attenant tradition.
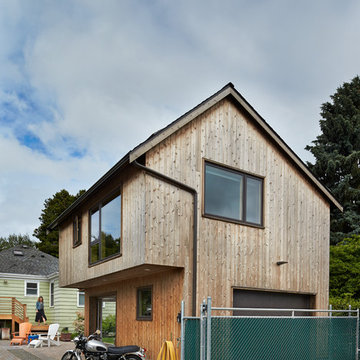
Benjamin Benschneider
The location along the alley provides privacy and helps define the backyard into areas for play, gardening and entertaining. The exterior cedar siding is finished with a natural preservative that will age subtly over time, requiring little to no maintenance.
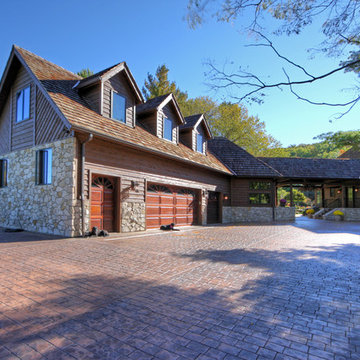
A St. Louis County home has a new wing devoted to cars and leisurely pursuits. The addition connects to the existing home with a new breezeway off the new mudroom.
The first floor is a family room with a full bathroom and laundry closet. It leads to both the patio overlooking the backyard pool and the 3-car garage. The garage features cabinetry recycled from the kitchen remodel and an impressive cedar storage closet for hunting equipment.
The second floor of the clubhouse is a game and media loft with a spacious guest bedroom. The project also includes a new stamped concrete driveway.
Photo by Toby Weiss for Mosby Building Arts.
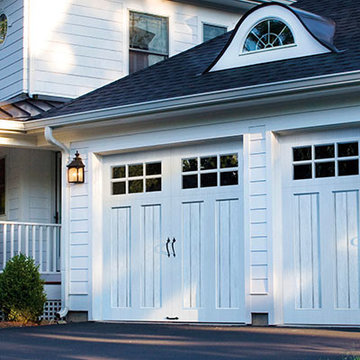
Cette image montre un grand garage pour deux voitures séparé traditionnel.
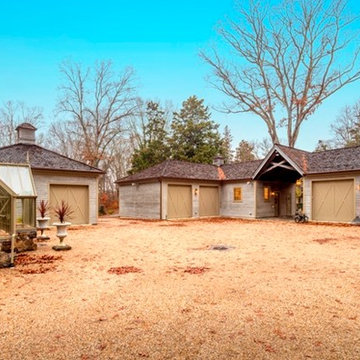
Idées déco pour un grand garage pour quatre voitures ou plus séparé classique avec une porte cochère.
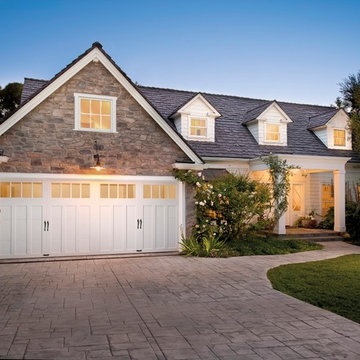
The Clopay Coachman steel carriage house style garage door is a major focal point and adds timeless, Main St. USA charm to the traditional cottage exterior. Design 13, REC14 windows in white with standard spade lift handles. Photos copyright 2013 by Andy Frame. All rights reserved.
Idées déco de garages et abris de jardin classiques bleus
8


