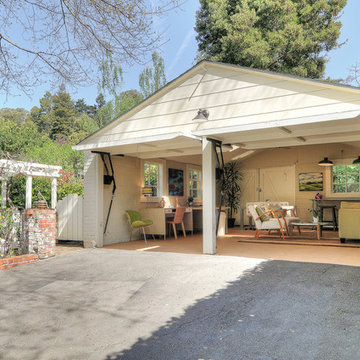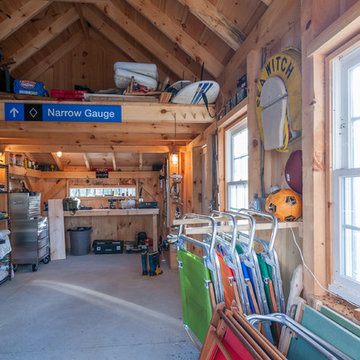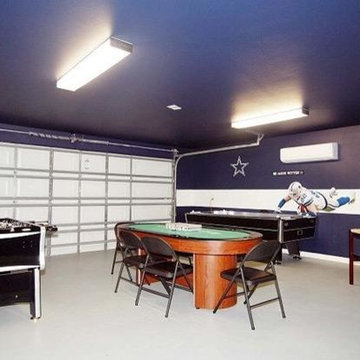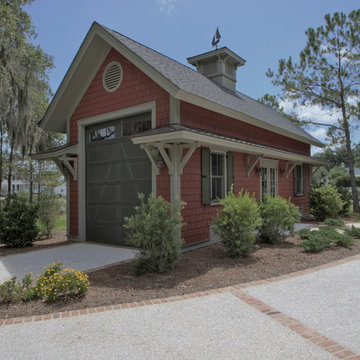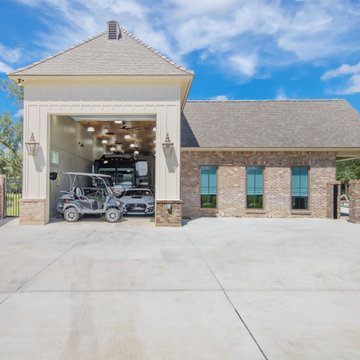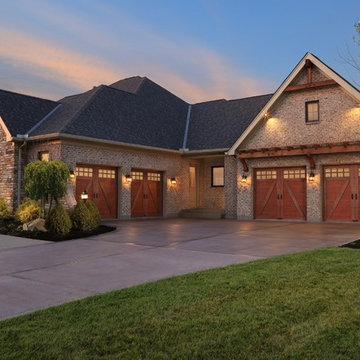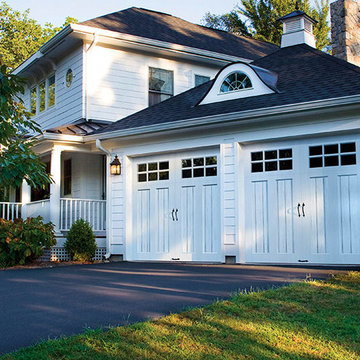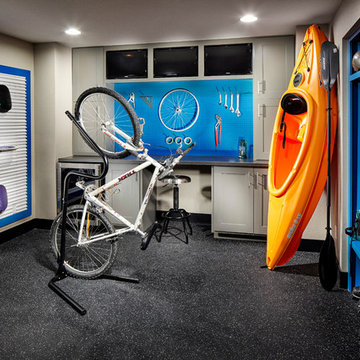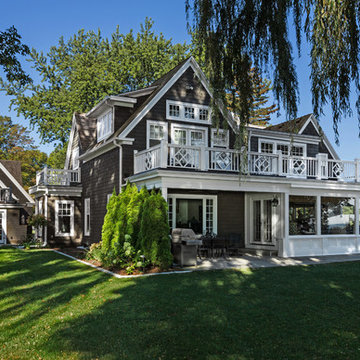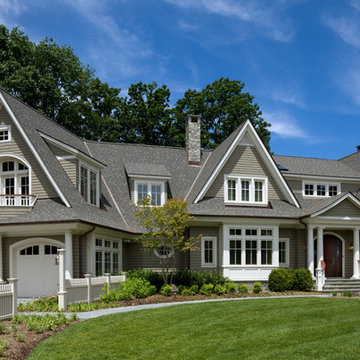Idées déco de garages et abris de jardin classiques bleus
Trier par :
Budget
Trier par:Populaires du jour
81 - 100 sur 3 228 photos
1 sur 3
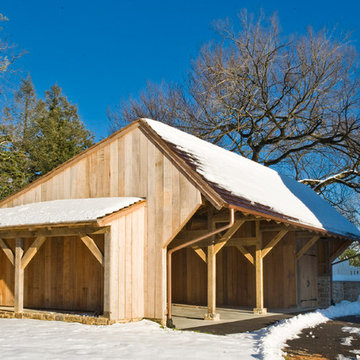
Chester County Carriage Shed built by Hugh Lofting Timber Framing, Inc. This carriage shed was crafted out of locally sourced mixed Oak with tongue and groove roof decking. The side of the carriage shed was designed for firewood storage.
Photo By: Les Kipp
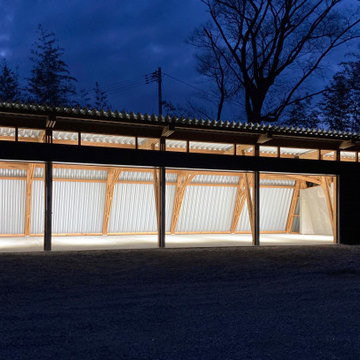
角田木造ガレージ外観写真(夜景)1
Inspiration pour un petit garage pour quatre voitures ou plus séparé traditionnel avec un bureau, studio ou atelier.
Inspiration pour un petit garage pour quatre voitures ou plus séparé traditionnel avec un bureau, studio ou atelier.
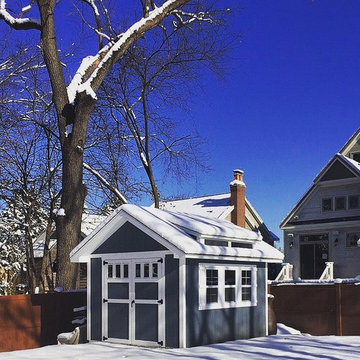
When it comes to gardening sometimes you need a little extra space to stretch your green thumb. Especially when you consider all the tools and supplies needed for landscaping and gardening. For those exact reasons, Karen Schroeder found herself in the market for a potting shed.
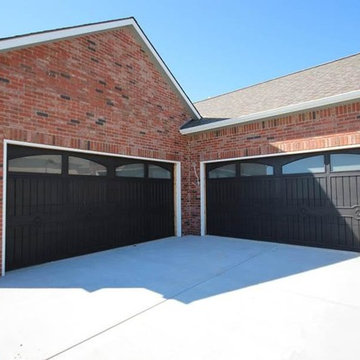
Aménagement d'un garage pour quatre voitures ou plus attenant classique de taille moyenne.
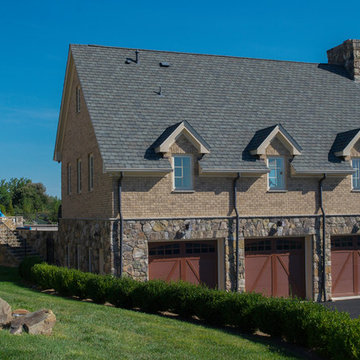
Idée de décoration pour un grand garage pour trois voitures séparé tradition.
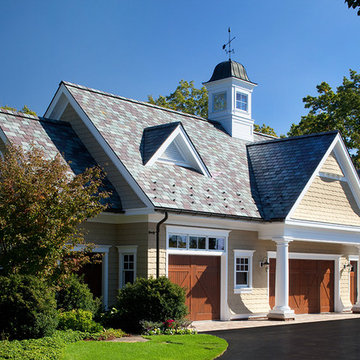
A large circular driveway and serene rock garden welcome visitors to this elegant estate. Classic columns, Shingle and stone distinguish the front exterior, which leads inside through a light-filled entryway. Rear exterior highlights include a natural-style pool, another rock garden and a beautiful, tree-filled lot.
Interior spaces are equally beautiful. The large formal living room boasts coved ceiling, abundant windows overlooking the woods beyond, leaded-glass doors and dramatic Old World crown moldings. Not far away, the casual and comfortable family room entices with coffered ceilings and an unusual wood fireplace. Looking for privacy and a place to curl up with a good book? The dramatic library has intricate paneling, handsome beams and a peaked barrel-vaulted ceiling. Other highlights include a spacious master suite, including a large French-style master bath with his-and-hers vanities. Hallways and spaces throughout feature the level of quality generally found in homes of the past, including arched windows, intricately carved moldings and painted walls reminiscent of Old World manors.
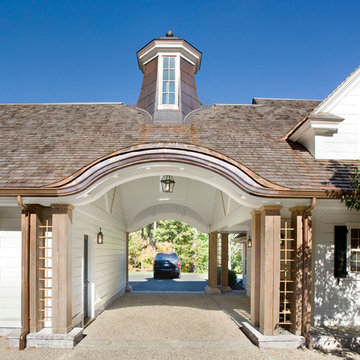
Shelly Harrison
Cette photo montre un garage pour trois voitures attenant chic avec une porte cochère.
Cette photo montre un garage pour trois voitures attenant chic avec une porte cochère.
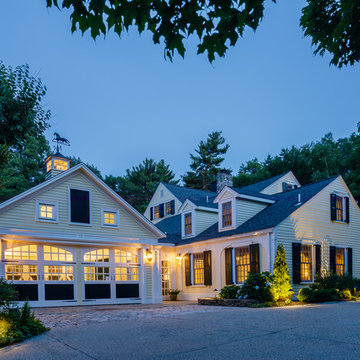
High end renovation, Colonial home, operable shutters, Dutch Doors
Raj Das Photography
Cette image montre un grand garage attenant traditionnel.
Cette image montre un grand garage attenant traditionnel.
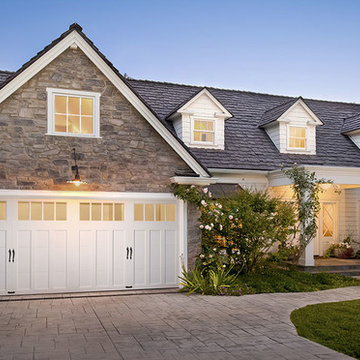
Réalisation d'un garage pour deux voitures attenant tradition de taille moyenne.
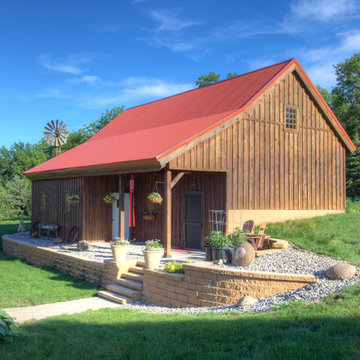
Sand Creek Post & Beam Traditional Wood Barns and Barn Homes
Learn more & request a free catalog: www.sandcreekpostandbeam.com
Exemple d'un abri de jardin chic.
Exemple d'un abri de jardin chic.
Idées déco de garages et abris de jardin classiques bleus
5


