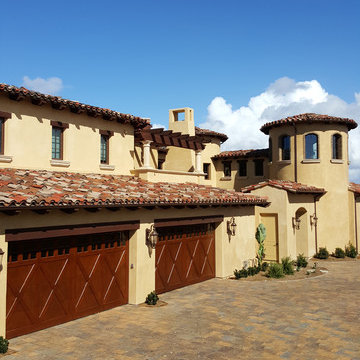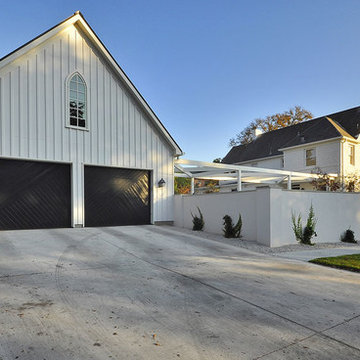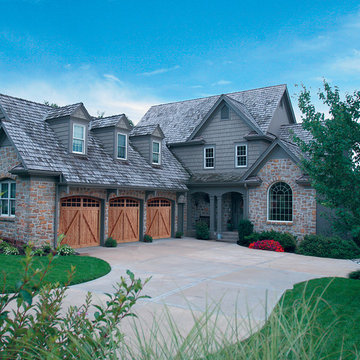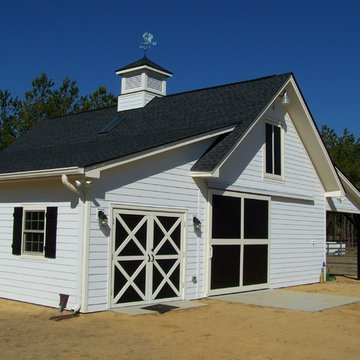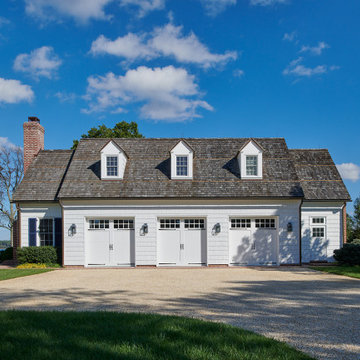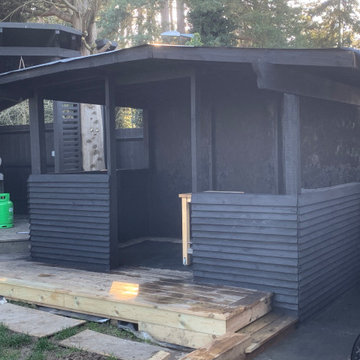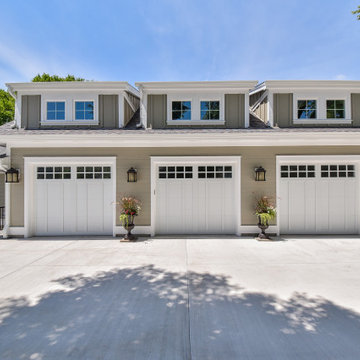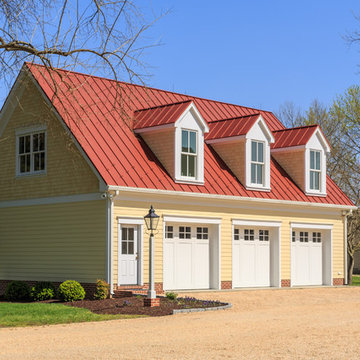Idées déco de garages et abris de jardin classiques bleus
Trier par :
Budget
Trier par:Populaires du jour
121 - 140 sur 3 228 photos
1 sur 3
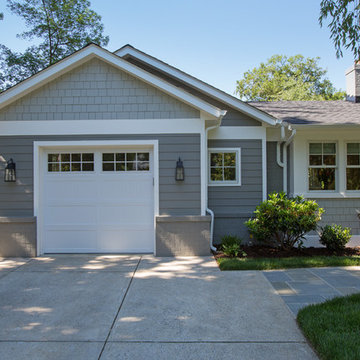
This beautiful garage was once a carport. We moved the garage forward to make space for a mudroom directly behind the new garage. The decorative gray brick half wall ties in the new design.
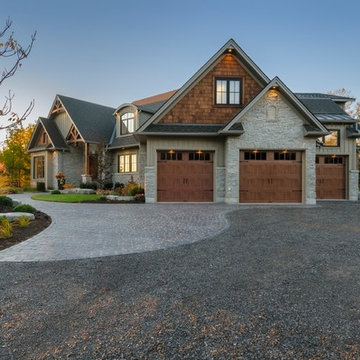
Inspiration pour un grand garage pour trois voitures attenant traditionnel.
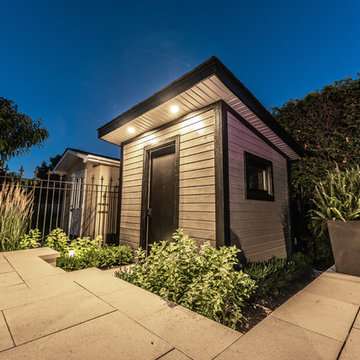
The clients were updating the interior of their home when they hired Pro-Land to start their design. They wanted a contemporary look for their landscape, with a monochromatic colour scheme and dark accents to make a statement. The pool was the feature of the space, which was centered on the house so from the inside looking out, you'd see the bright blue water. Surrounding the pool we created space for an outdoor kitchen, dining, water feature and a deck/lounge space. The deck was constructed in the corner of the lot to break up the interlock, privacy screens anchor the space and give it a feeling of intimacy.
Effie Edits Inc.

Our client's carport just wasn't cutting it in the Texas heat and winter cold. They wanted to have a new closed detached garage built in the same spot. While we're at it, they wanted have some extra storage space and a nice new driveway, too! We cleared away the old carport and started on the new garage addition. The brick on the outside of their house was painted gray, so we were easily able to match the garage. A walk through door was added for easy entry without having to open the large garage door. The garage didn't take yard away from their backyard and their landscaping still closes off the garage from the pool perfectly, as if it was always there!
Design/Remodel by Hatfield Builders & Remodelers | Photography by Versatile Imaging
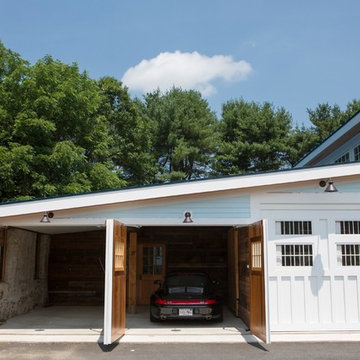
Tim Correira Photography
Inspiration pour un grand garage pour deux voitures séparé traditionnel avec un bureau, studio ou atelier.
Inspiration pour un grand garage pour deux voitures séparé traditionnel avec un bureau, studio ou atelier.
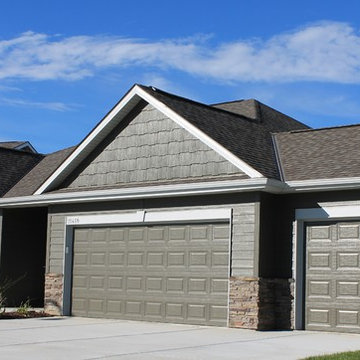
3 Car Garage
Idée de décoration pour un garage pour trois voitures attenant tradition.
Idée de décoration pour un garage pour trois voitures attenant tradition.
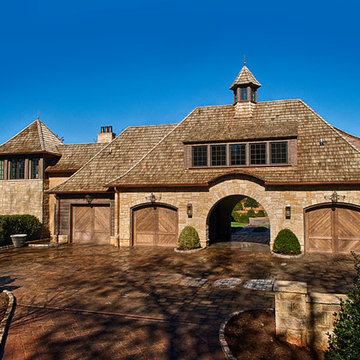
Cobblestone driveway with porte-cochére and garages
Photographer: TJ Getz
Réalisation d'un garage tradition.
Réalisation d'un garage tradition.
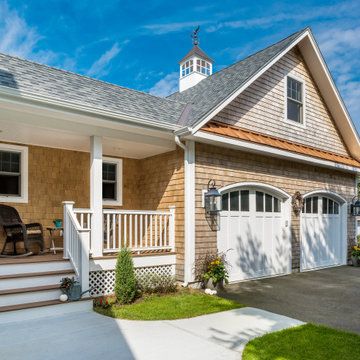
A garage addition and front porch entry. Photography by Aaron Usher III.
Exemple d'un grand garage pour trois voitures attenant chic.
Exemple d'un grand garage pour trois voitures attenant chic.
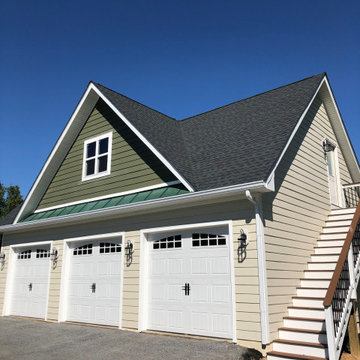
3 car garage with upstairs apartment/suite
Reverse gables
Hardiplank siding, Trex steps
Réalisation d'un grand garage pour trois voitures séparé tradition.
Réalisation d'un grand garage pour trois voitures séparé tradition.
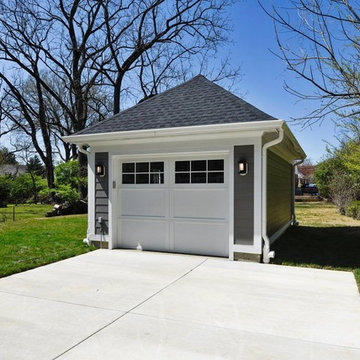
TruPlace
Cette photo montre un garage pour une voiture séparé chic de taille moyenne.
Cette photo montre un garage pour une voiture séparé chic de taille moyenne.

Detached 4-car garage with 1,059 SF one-bedroom apartment above and 1,299 SF of finished storage space in the basement.
Idées déco pour un grand garage pour quatre voitures ou plus séparé classique.
Idées déco pour un grand garage pour quatre voitures ou plus séparé classique.
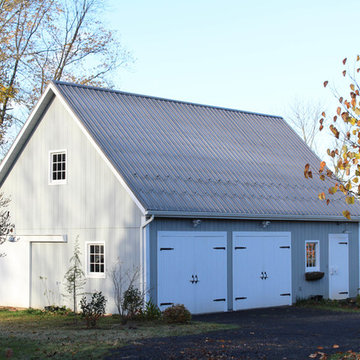
This two bay garage also provides space for living. A Man cave or an Apartment in the garage are both an option. Built by Sheds Unlimited of Lancaster County, PA.
Idées déco de garages et abris de jardin classiques bleus
7


