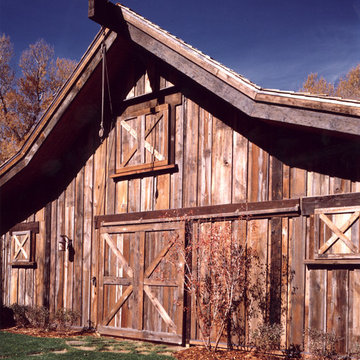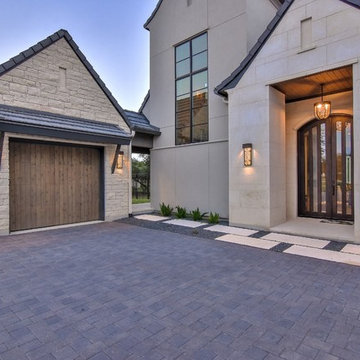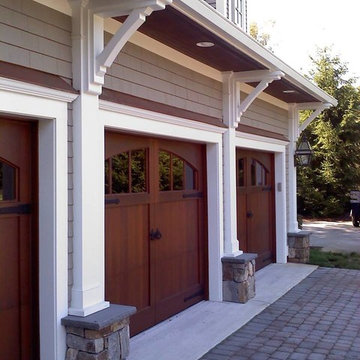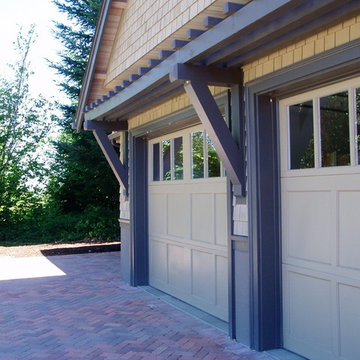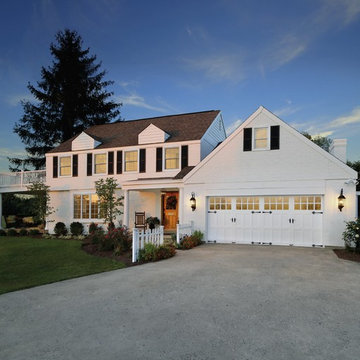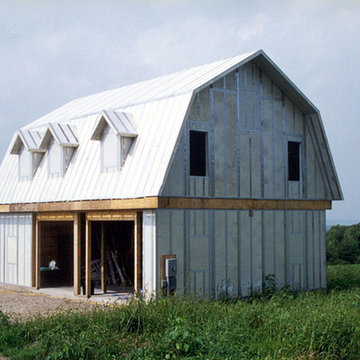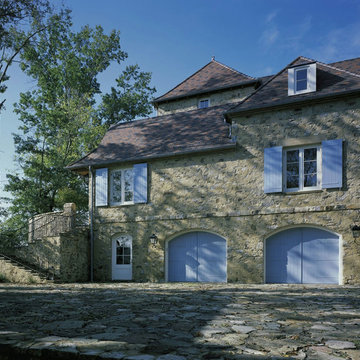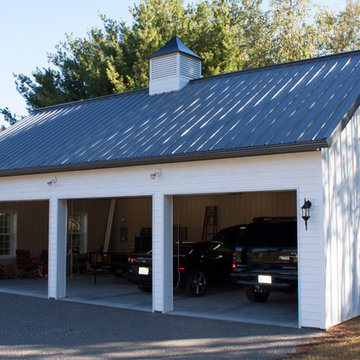Idées déco de garages et abris de jardin classiques bleus
Trier par :
Budget
Trier par:Populaires du jour
41 - 60 sur 3 228 photos
1 sur 3
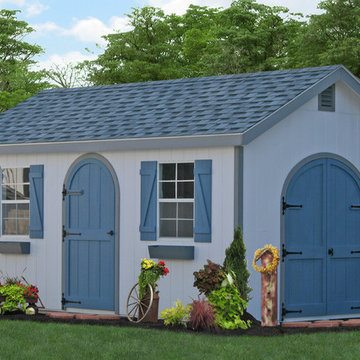
A 10x20 Classic Shed with Round Top Doors adds a touch of beauty to any backyard. This Backyard wooden shed is a product of Sheds Unlimited INC of Lancaster County, PA and is available for delivery in PA, NJ, NY, CT, DE, MD, VA, WV and beyond. Photo by Chris Stoltzfus
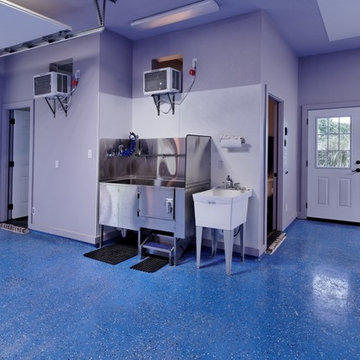
Fido's air conditioned room (left door) is accessible through a doggy door on the exterior.
Dog shower available at www.shor-line.com
Exemple d'un grand abri de jardin chic.
Exemple d'un grand abri de jardin chic.
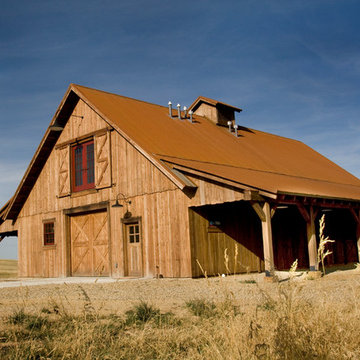
Architect: Prairie Wind Architecture
Photographer: Lois Shelden
Idée de décoration pour un abri de jardin tradition.
Idée de décoration pour un abri de jardin tradition.
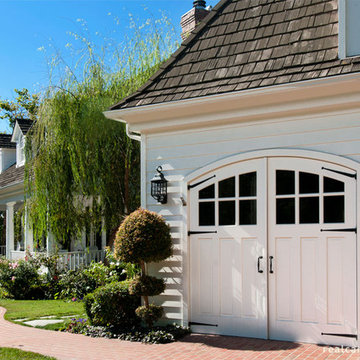
Arched outswing garage doors on a traditional colonial style carriage house.
Idées déco pour un abri de jardin classique.
Idées déco pour un abri de jardin classique.
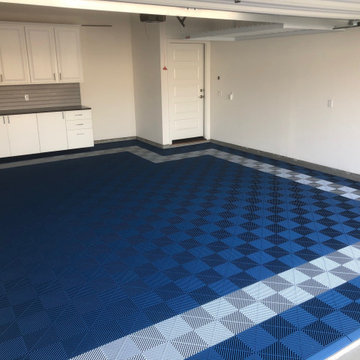
We put down a custom PremierTrax floor, added garage cabinets, wall organization, and an overhead storage rack. Your floor could look this great with a simple call to us!
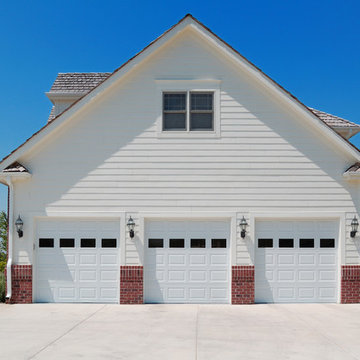
This door in the picture is short panel design with glass and no design inserts white color.
Exemple d'un grand garage pour deux voitures attenant chic.
Exemple d'un grand garage pour deux voitures attenant chic.
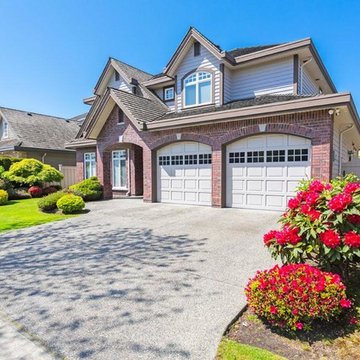
Aménagement d'un garage pour deux voitures attenant classique de taille moyenne.
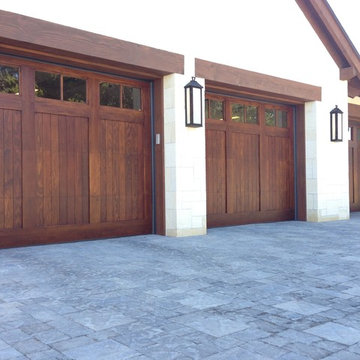
Custom Wood-on-Steel doors using C Grade Douglas fir and stained using the Sikkens Cetol 1/23+ stain system. Odd numbers of door panels sometimes enhances visual interest. What do you think?
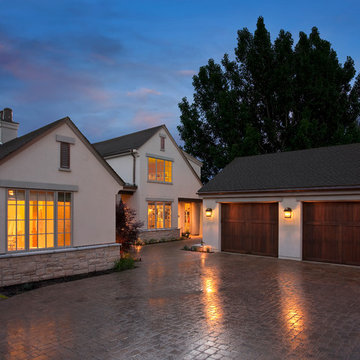
Joshua Caldwell
Idée de décoration pour un grand garage pour deux voitures séparé tradition.
Idée de décoration pour un grand garage pour deux voitures séparé tradition.
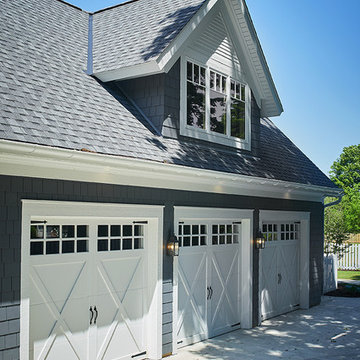
One of the few truly American architectural styles, the Craftsman/Prairie style was developed around the turn of the century by a group of Midwestern architects who drew their inspiration from the surrounding landscape. The spacious yet cozy Thompson draws from features from both Craftsman/Prairie and Farmhouse styles for its all-American appeal. The eye-catching exterior includes a distinctive side entrance and stone accents as well as an abundance of windows for both outdoor views and interior rooms bathed in natural light.
The floor plan is equally creative. The large floor porch entrance leads into a spacious 2,400-square-foot main floor plan, including a living room with an unusual corner fireplace. Designed for both ease and elegance, it also features a sunroom that takes full advantage of the nearby outdoors, an adjacent private study/retreat and an open plan kitchen and dining area with a handy walk-in pantry filled with convenient storage. Not far away is the private master suite with its own large bathroom and closet, a laundry area and a 800-square-foot, three-car garage. At night, relax in the 1,000-square foot lower level family room or exercise space. When the day is done, head upstairs to the 1,300 square foot upper level, where three cozy bedrooms await, each with its own private bath.
Photographer: Ashley Avila Photography
Builder: Bouwkamp Builders
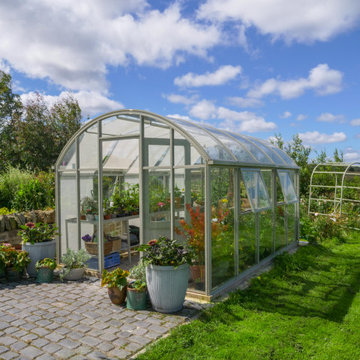
Hartley Botanic Vista Skyline powder coated in Olive Leaf
Cette image montre une serre traditionnelle.
Cette image montre une serre traditionnelle.
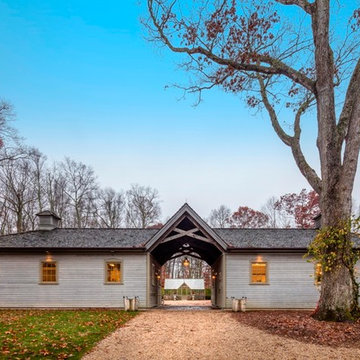
Cette image montre un grand garage pour quatre voitures ou plus séparé traditionnel avec une porte cochère.
Idées déco de garages et abris de jardin classiques bleus
3


