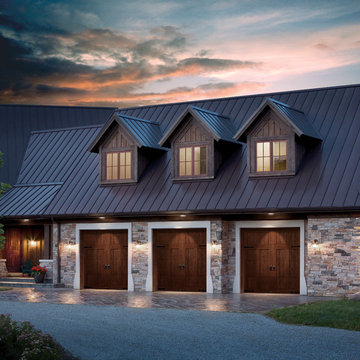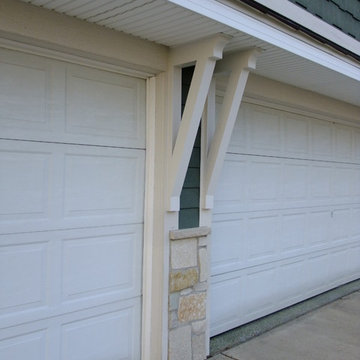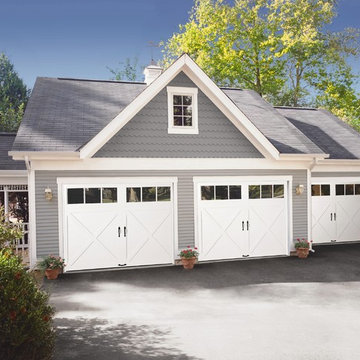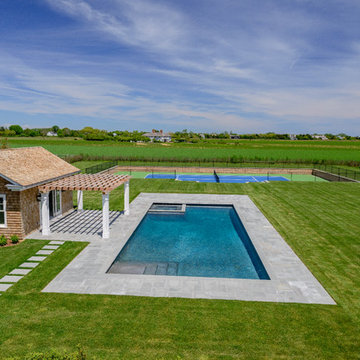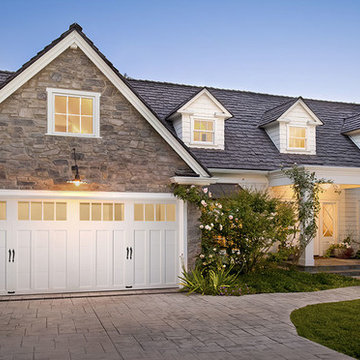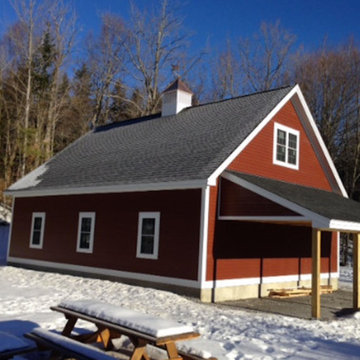Idées déco de garages et abris de jardin classiques bleus
Trier par :
Budget
Trier par:Populaires du jour
21 - 40 sur 3 228 photos
1 sur 3
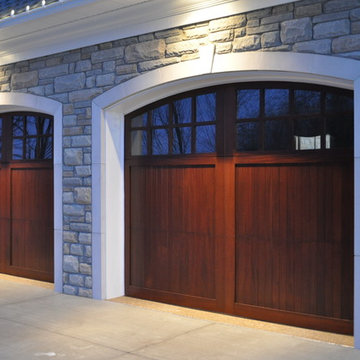
Wayne Dalton’s Model 7400 custom doors bring back the carriage style door look in a modern overhead sectional garage door. Choose from a multitude of facing options to create the exact door you desire or create your own custom door.
Visit Wayne-Dalton.com to find a dealer near you.
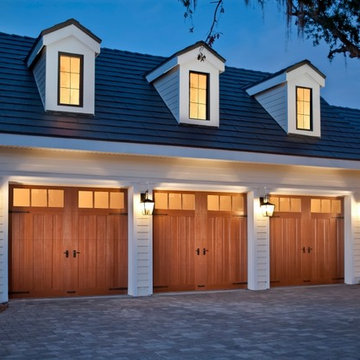
Clopay’s most energy efficient garage doors are featured on the Cool Energy House, a remodeling show home project in Orlando, FL supported by the U.S. Department of Energy’s Building America program. Designed for homeowners who love the look of wood but not the upkeep, the Canyon Ridge Collection offers the best of both worlds: the realism, design flexibility and beauty of wood along with the benefits of a low-maintenance, energy-efficient, insulated steel garage door. Clopay Canyon Ridge Collection Limited Edition Series carriage house garage doors, Design 13 with REC 13 insulated windows. Five layer steel and composite construction with built-in windload reinforcement. Factory stained Mahogany cladding and overlays. R-value 20.4. Photos by Andy Frame.

The home is roughly 80 years old and had a strong character to start our design from. The home had been added onto and updated several times previously so we stripped back most of these areas in order to get back to the original house before proceeding. The addition started around the Kitchen, updating and re-organizing this space making a beautiful, simply elegant space that makes a strong statement with its barrel vault ceiling. We opened up the rest of the family living area to the kitchen and pool patio areas, making this space flow considerably better than the original house. The remainder of the house, including attic areas, was updated to be in similar character and style of the new kitchen and living areas. Additional baths were added as well as rooms for future finishing. We added a new attached garage with a covered drive that leads to rear facing garage doors. The addition spaces (including the new garage) also include a full basement underneath for future finishing – this basement connects underground to the original homes basement providing one continuous space. New balconies extend the home’s interior to the quiet, well groomed exterior. The homes additions make this project’s end result look as if it all could have been built in the 1930’s.
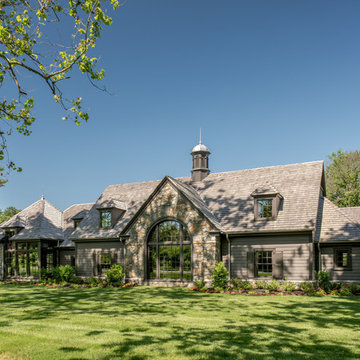
Angle Eye Photography
Idées déco pour un grand garage pour quatre voitures ou plus attenant classique avec un bureau, studio ou atelier.
Idées déco pour un grand garage pour quatre voitures ou plus attenant classique avec un bureau, studio ou atelier.
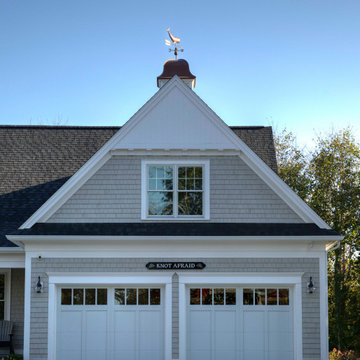
Garage: Carriage style with recessed panels
“Quarterboard” above the garage doors “Knot Afraid”
Trim is AZEK cellular PVC
Custom fabricated copper roof and a copper weathervane
Shingle siding: double dipped, white cedar, architectural shingle.
Driveway is crushed seashell
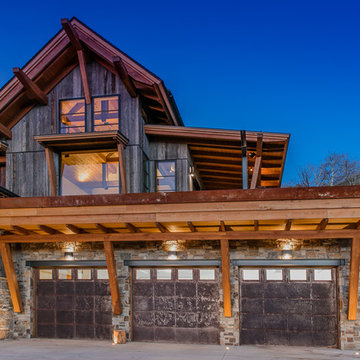
Tim Stone
Idées déco pour un grand garage pour trois voitures attenant classique.
Idées déco pour un grand garage pour trois voitures attenant classique.
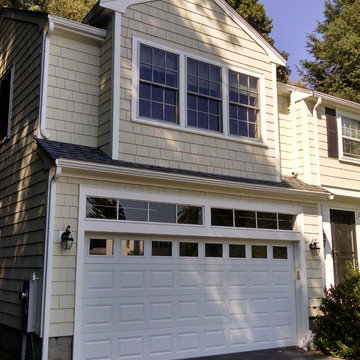
Woodland Contracting in Massachusetts completed this master bedroom suite addition above a garage. We also provided energy updates and brought the laundry room from the basement up to the second floor. Please see our before and afters of the project.
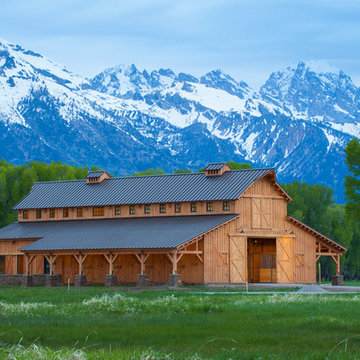
Sand Creek Post & Beam Traditional Wood Barns and Barn Homes
Learn more & request a free catalog: www.sandcreekpostandbeam.com
Cette photo montre un abri de jardin chic.
Cette photo montre un abri de jardin chic.
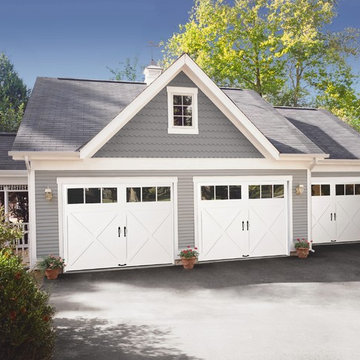
Aménagement d'un garage pour trois voitures attenant classique de taille moyenne.
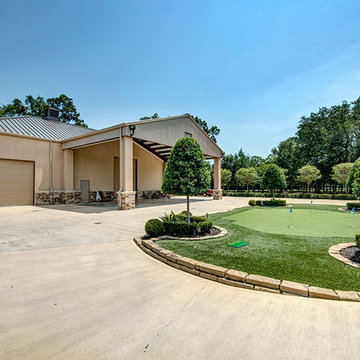
Inspiration pour un très grand garage pour quatre voitures ou plus séparé traditionnel.
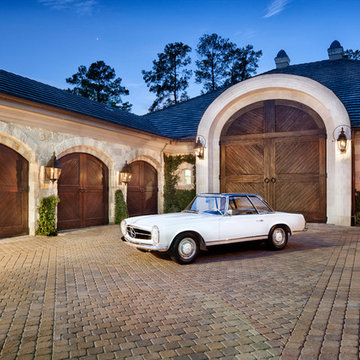
Photography: Piston Design
Idées déco pour un garage pour trois voitures séparé classique.
Idées déco pour un garage pour trois voitures séparé classique.
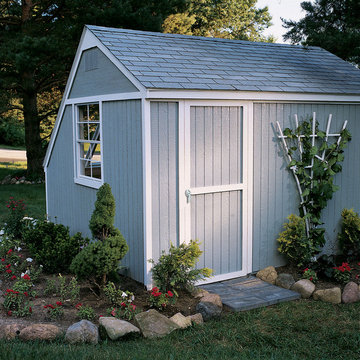
With 509 cu. ft. of storage space, it's the perfect solution for gardeners looking for a potting shed and extra room for storage.
Windows invite plenty of natural light inside for your backyard projects
Lots of functional storage space! You can hang flower pots and store all of your lawn and garden equipment inside our potting shed.
- Dimensions: 10'x8'x9' (w x d x h)
- 30'w x 6'h Door - Install on eave or gable side
- 6' High Eave Wall
- 9' High Peak
- 509 cu. ft. of storage space
- Premium 2x4 construction engineered and tested to withstand heavy wind and snow loads
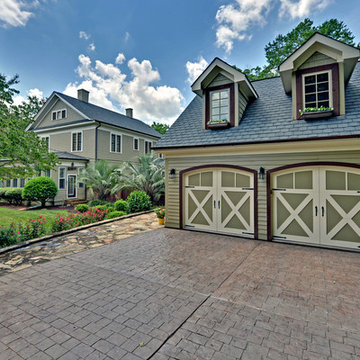
Stuart Wade, Envision Virtual Tours
Aménagement d'un garage pour deux voitures classique.
Aménagement d'un garage pour deux voitures classique.
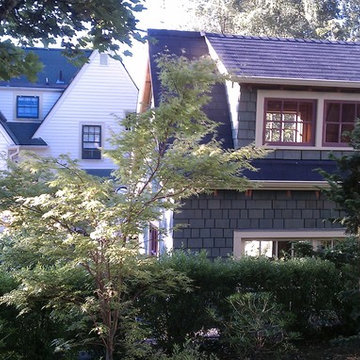
Dormer detail on shingled garden shed. This is the back side of the garden shed taken from the neighbors yard.
Inspiration pour un abri de jardin traditionnel.
Inspiration pour un abri de jardin traditionnel.
Idées déco de garages et abris de jardin classiques bleus
2


