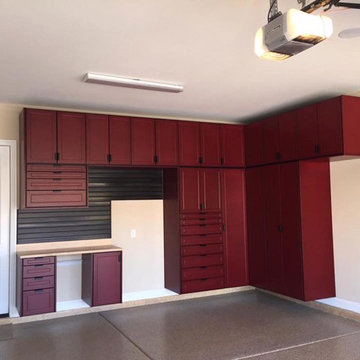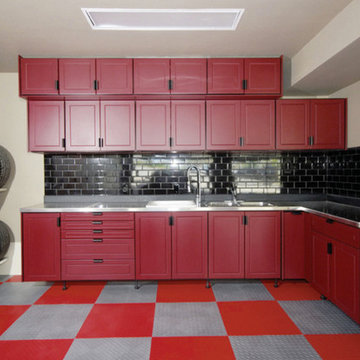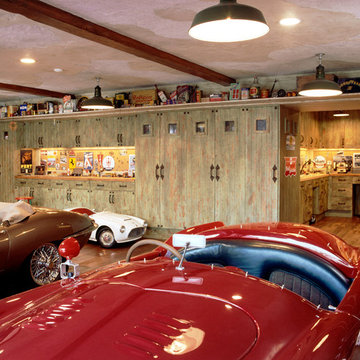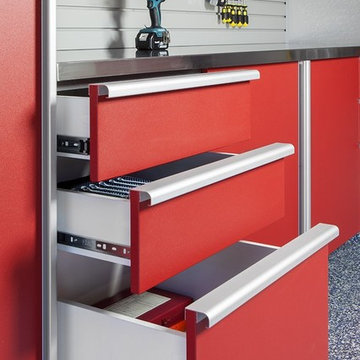Idées déco de garages et abris de jardin classiques rouges
Trier par :
Budget
Trier par:Populaires du jour
41 - 60 sur 410 photos
1 sur 3
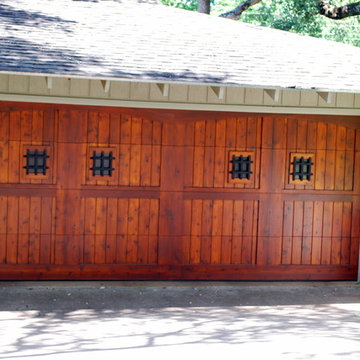
Custom Wood-on-Steel garage door using Select Tight Knot Western Red Cedar and stained using the Sikkens Cetol finish. Door features obscure "speakeasy" windows to match entry door.
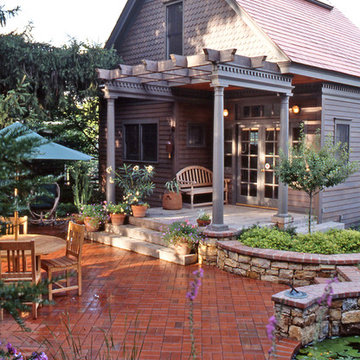
Built over an existing detached two car garage, the new studio space matches the traditional look and trim of the neighborhood and appears to be a 2 story addition. However the interior is in fact a large single studio space with ample natural light. In addition an extensive master plan was developed and carried out which includes numerous planters, walls and a small pond and fountain. The intimate space between the house and studio was transformed into an outdoor room.
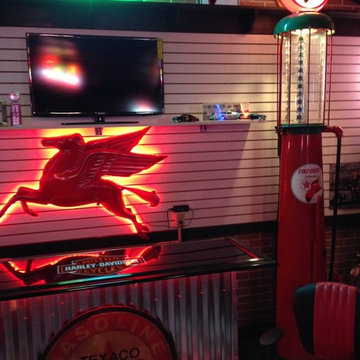
Custom Storage Solutions in Holland, Ohio was hired to design and build Berry a new bar to go with his awesome Man Cave. We made the bar a little over 6 feet long and 22 inches deep, 42 inches tall, just the right size for this space. It has a custom epoxy top, and some L.E.D. lighting that includes a remote to change colors anytime. We also used this same lighting behind the Pegasus sign behind the bar. We also installed our pvc flooring tiles by RaceDeck in a checkerboard pattern. Berry's man cave includes most of the essentials for a space like this, Bar number one, juke box, pool table, plenty of seating and lots of neon signs!
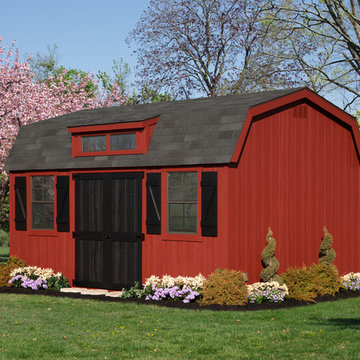
Colonial Dutch Barn with Transom Dormer
Idée de décoration pour une grange séparée tradition de taille moyenne.
Idée de décoration pour une grange séparée tradition de taille moyenne.
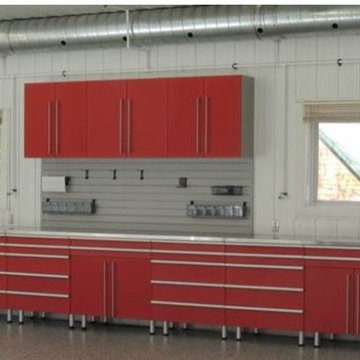
Garage cabinet project features, many different types of lower cabinets, slatwall and accessories, tall cabinets, long clean look to the system, stainless steel counter top
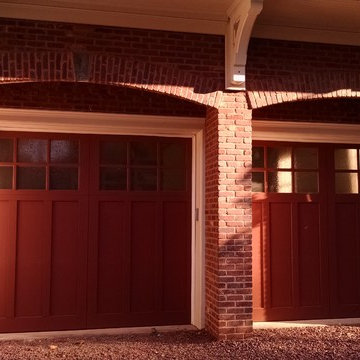
This garage is larger than most family rooms. It was built large enough to have a workshop, extra storage and pack a truck.
Plan ahead and you can have it all.
Old world details make this one grande entrance.
Photo credit: N. Leonard
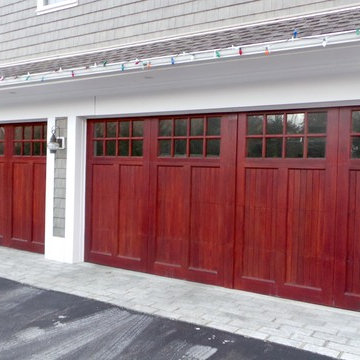
Large 3 car garage with beautiful wooden doors.
Cette image montre un grand garage pour trois voitures attenant traditionnel.
Cette image montre un grand garage pour trois voitures attenant traditionnel.
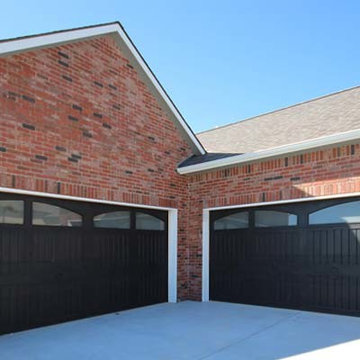
Cette photo montre un garage pour quatre voitures ou plus attenant chic de taille moyenne.
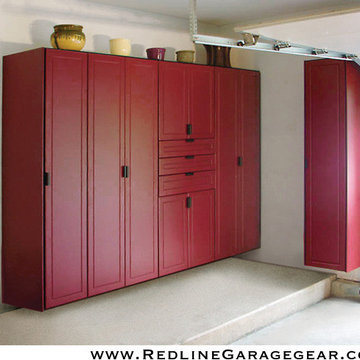
Inspiration pour un garage pour deux voitures attenant traditionnel de taille moyenne avec un bureau, studio ou atelier.
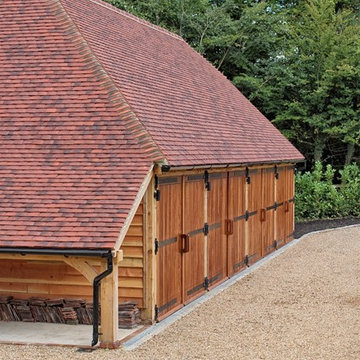
A large four bay barn near Sussex / Surrey boarders. This project included handamde gates to match the hardwood doors we fitted to the front. All of our oak framed garage structures are designed to show lots of detail and chunky oak work which we believe makes a notable difference to the presentation of the buidling.
Contact us to request a brochure and to see our Classic designs
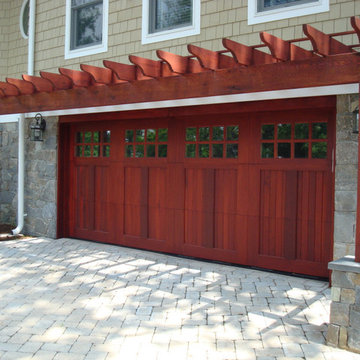
Carriage garage doors by Clingerman Doors located in Pennsylvania. Custom designs available!
Réalisation d'un garage tradition.
Réalisation d'un garage tradition.
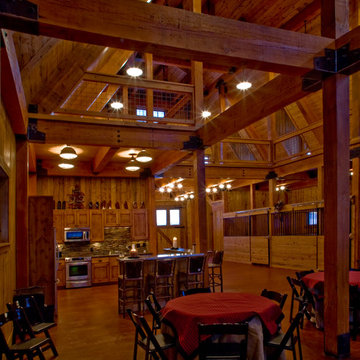
photo by Tim Stone
Cette image montre un abri de jardin traditionnel.
Cette image montre un abri de jardin traditionnel.
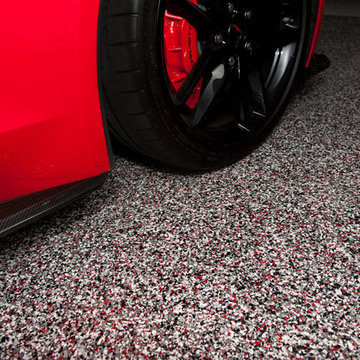
JW blend custom garage floor
Aménagement d'un grand garage attenant classique.
Aménagement d'un grand garage attenant classique.
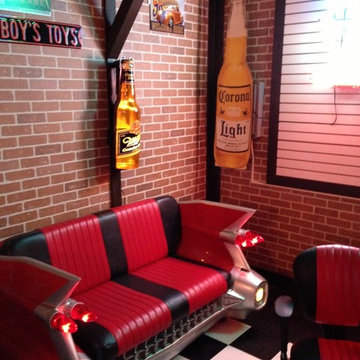
Custom Storage Solutions in Holland, Ohio was hired to design and build Berry a new bar to go with his awesome Man Cave. We made the bar a little over 6 feet long and 22 inches deep, 42 inches tall, just the right size for this space. It has a custom epoxy top, and some L.E.D. lighting that includes a remote to change colors anytime. We also used this same lighting behind the Pegasus sign behind the bar. We also installed our pvc flooring tiles by RaceDeck in a checkerboard pattern. Berry's man cave includes most of the essentials for a space like this, Bar number one, juke box, pool table, plenty of seating and lots of neon signs!
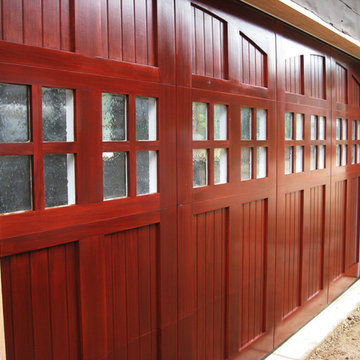
Very rich looking sapele mahogany. Face is a ½ x 4 v grooved T & G with a sapele mahogany overlay. There are arched tops here in the door, but are solid with the true divide glass in the third panel, with seedy glass, which gives an antique look.
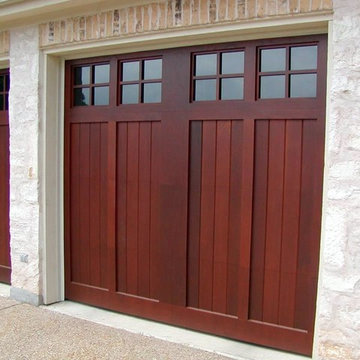
Detached garage on corner lot is positioned to provide privacy for backyard. Doors and motor court face toward house.. 9x8 Spanish cedar doors stained with Sikkens Cetol
Idées déco de garages et abris de jardin classiques rouges
3


