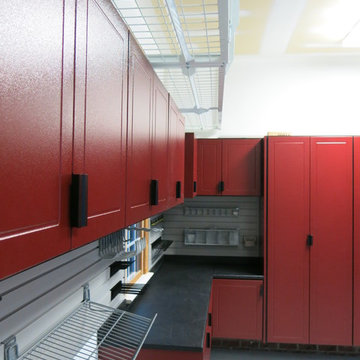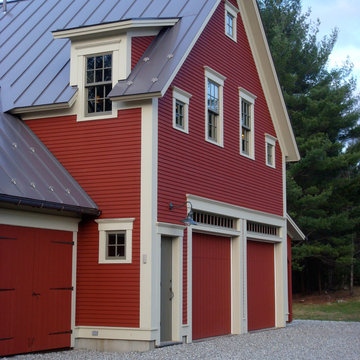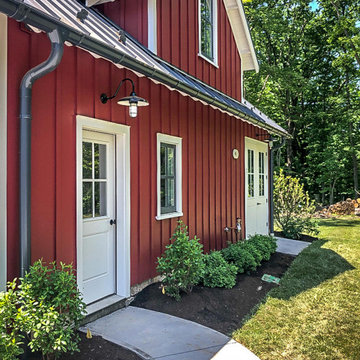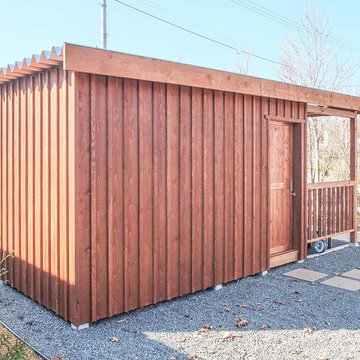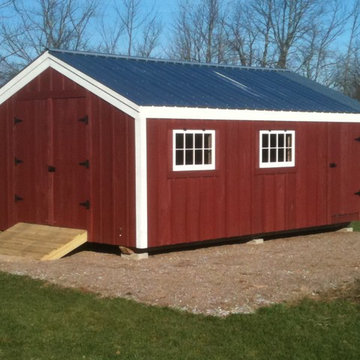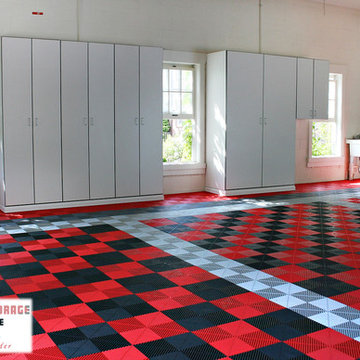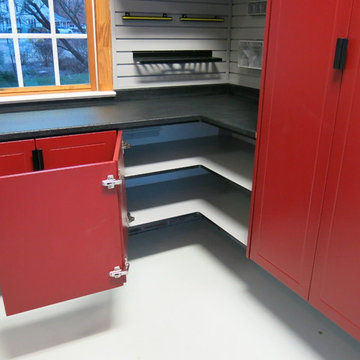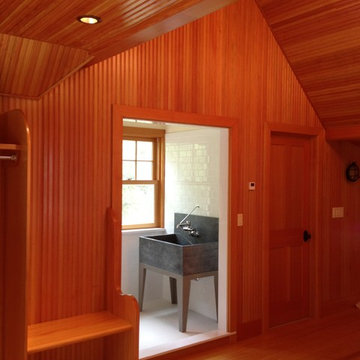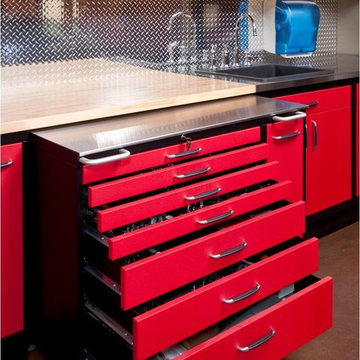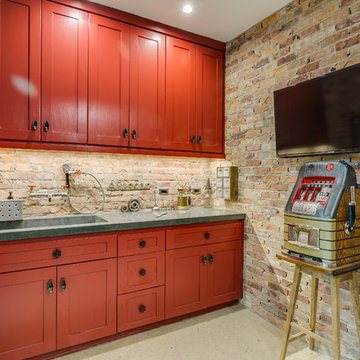Idées déco de garages et abris de jardin classiques rouges
Trier par :
Budget
Trier par:Populaires du jour
81 - 100 sur 410 photos
1 sur 3
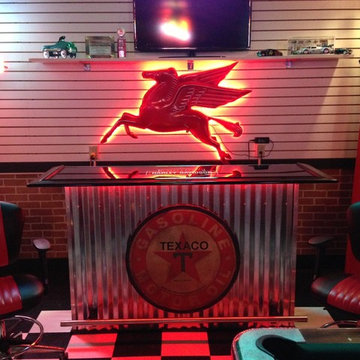
Custom Storage Solutions in Holland, Ohio was hired to design and build Berry a new bar to go with his awesome Man Cave. We made the bar a little over 6 feet long and 22 inches deep, 42 inches tall, just the right size for this space. It has a custom epoxy top, and some L.E.D. lighting that includes a remote to change colors anytime. We also used this same lighting behind the Pegasus sign behind the bar. We also installed our pvc flooring tiles by RaceDeck in a checkerboard pattern. Berry's man cave includes most of the essentials for a space like this, Bar number one, juke box, pool table, plenty of seating and lots of neon signs!
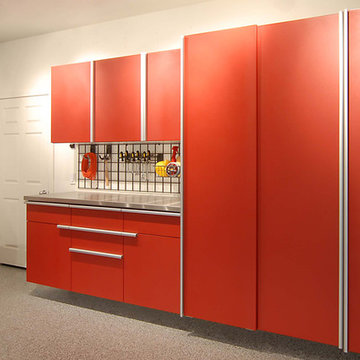
Cette photo montre un grand garage pour deux voitures attenant chic.
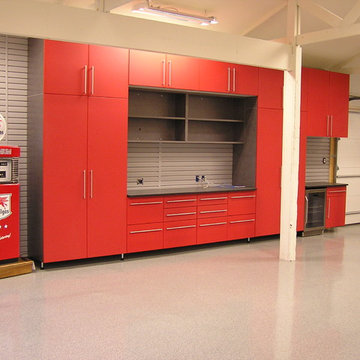
This is an example of a garage cabinet and flooring project. The cabinets are done in a red powder coat and floor is and epoxy finish. We also panneled the wall with slat wall for storage accessories.
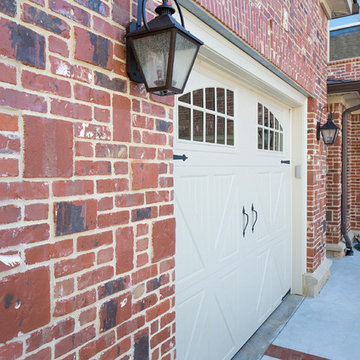
Unique Georgia home featuring Ashlar Park Series "Woodrose Park" brick exteriors with Arriscraft "Cafe" rockface accents and "Phoenix" clay walkway pavers.
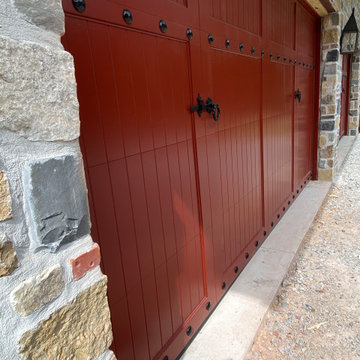
The 4-car garage features deep red highlights against the white painted and stone exterior walls. Beautiful exterior lighting from lanterns and other lighting fixtures help illuminate the space at night. The space is has interior lighting, heating, and central air.
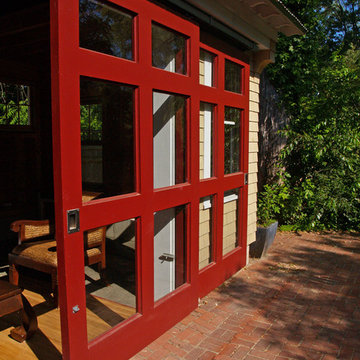
This new 12’ x 18’ outbuilding in Manchester, Mass. functions as a garage in the winter and as an outdoor living space in the spring through fall. It replaced a tired, metal garage in a similar location. The garage/garden room adapts seasonally thanks to a pair of cedar, carriage-style doors that swing open toward the driveway and another pair of glazed, cedar, barn-like doors that slide wide open on the garden side for easy yard access. Here New England vernacular details are combined with the owners’ Caribbean-inspired furnishings.
photo by Katie Hutchison
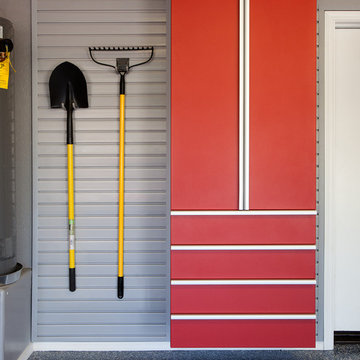
Elevated garage cabinetry with a slat wall keep items off the floor and easily accessible while the red color is attractive and eye catching.
Custom Closets Sarasota County Manatee County Custom Storage Sarasota County Manatee County
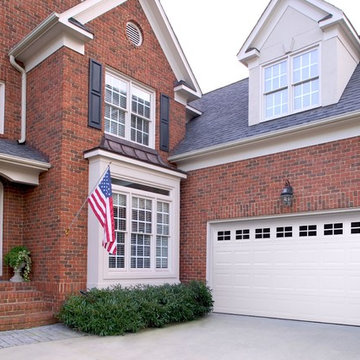
An Amarr traditional short panel steel garage door mixes time-honored style with durable, low-maintenance performance.
Photo: Amarr Stratford Collection Short Panel design with Stockton window inserts in True White.
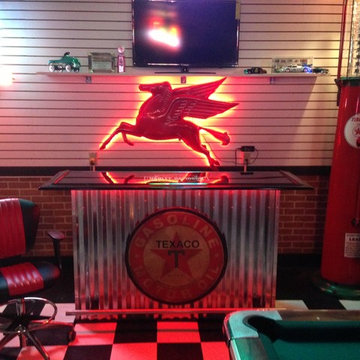
Custom Storage Solutions in Holland, Ohio was hired to design and build Berry a new bar to go with his awesome Man Cave. We made the bar a little over 6 feet long and 22 inches deep, 42 inches tall, just the right size for this space. It has a custom epoxy top, and some L.E.D. lighting that includes a remote to change colors anytime. We also used this same lighting behind the Pegasus sign behind the bar. We also installed our pvc flooring tiles by RaceDeck in a checkerboard pattern. Berry's man cave includes most of the essentials for a space like this, Bar number one, juke box, pool table, plenty of seating and lots of neon signs!
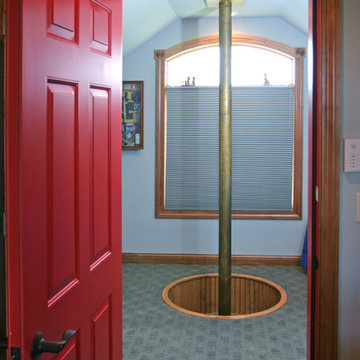
Customer is longtime volunteer fire fighter and had a full collection of fire fighting gear and collectibles. Working Fire Alarm and Fire pole to his personal response vehicle below.
Dave Andersen Photography
Idées déco de garages et abris de jardin classiques rouges
5


