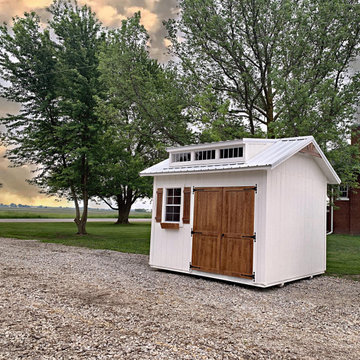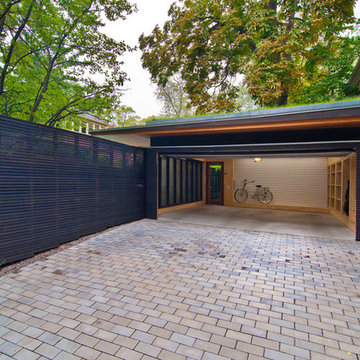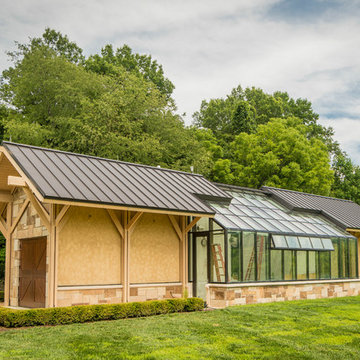Idées déco de garages et abris de jardin contemporains de taille moyenne
Trier par :
Budget
Trier par:Populaires du jour
121 - 140 sur 2 374 photos
1 sur 3
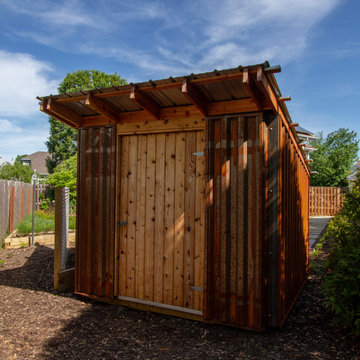
Modern Garden shed designed and constructed with sustainable materials.
Réalisation d'un abri de jardin séparé design de taille moyenne.
Réalisation d'un abri de jardin séparé design de taille moyenne.
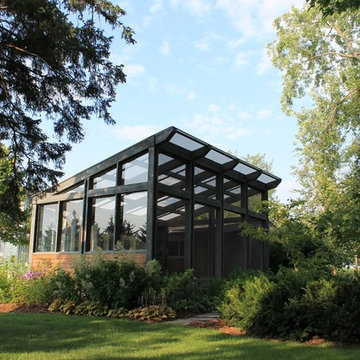
Aménagement d'une serre séparée contemporaine de taille moyenne.
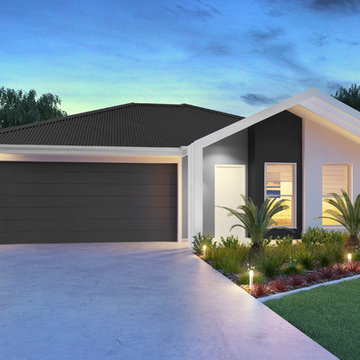
Modern variation of a hip/gable roof design for the Bora 217 Design. clean lines and materials are accented by the feature structure to the front.
Idées déco pour un abri de jardin contemporain de taille moyenne.
Idées déco pour un abri de jardin contemporain de taille moyenne.
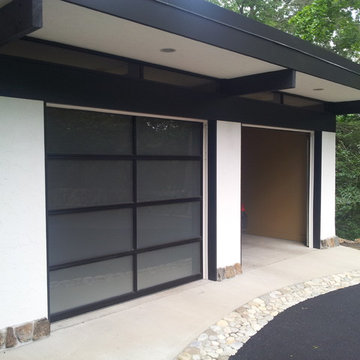
Brian J. Callahan, AIA
Réalisation d'un garage pour deux voitures séparé design de taille moyenne.
Réalisation d'un garage pour deux voitures séparé design de taille moyenne.
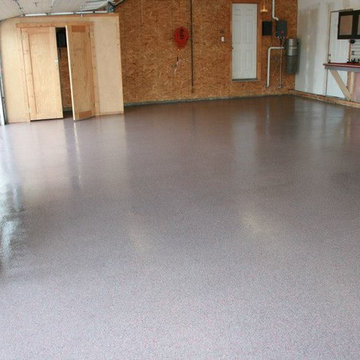
Garage floor restoration done in Calgary, Ontario
Réalisation d'un garage attenant design de taille moyenne.
Réalisation d'un garage attenant design de taille moyenne.
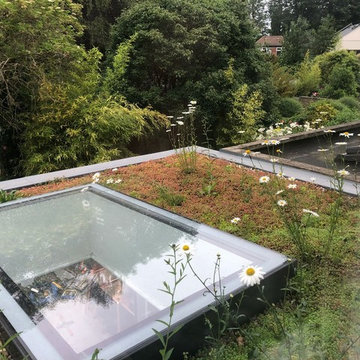
A simple roof made with a sedum mat seeded with wildflowers to add some biodversity
Exemple d'un abri de jardin attenant tendance de taille moyenne.
Exemple d'un abri de jardin attenant tendance de taille moyenne.
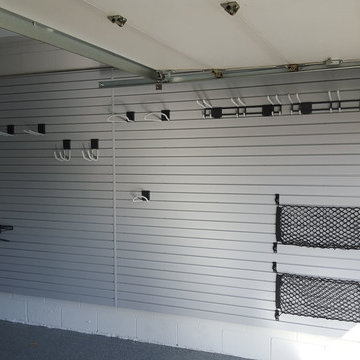
Gray Slatwall system for maximum storage of tools and other items. This allows everything off the floor and great storage for sides of garages that are tighter.
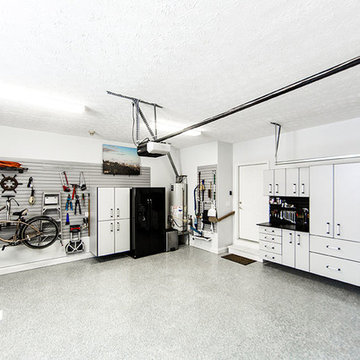
Aménagement d'un garage pour deux voitures attenant contemporain de taille moyenne.
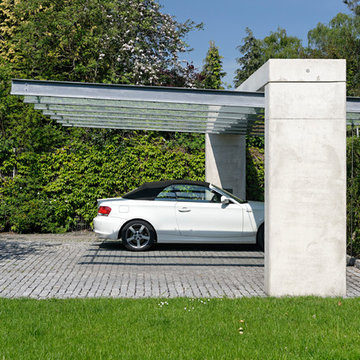
Fotos: Mark Wohlrab, Kamen
Cette image montre un garage séparé design de taille moyenne.
Cette image montre un garage séparé design de taille moyenne.
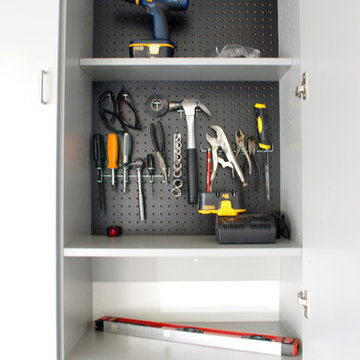
Closed storage cabinets are the perfect solution for plumbing or electrical supplies, small items or liquid containers. Keeping hazardous paints, solvents or power tools out of sight also makes them less tempting to young children. Installing a cabinet door lock adds another layer of protection and provides peace of mind when you are away from home.
Margaret Ferrec
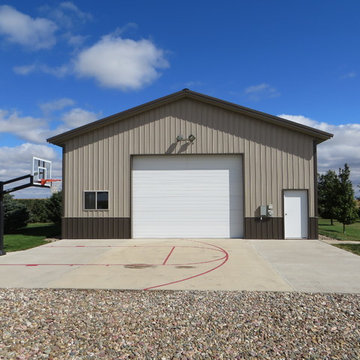
Aaron and his family really enjoy playing basketball on their backyard basketball court area. The dimensions of the half court area are 28 feet wide and 36 feet deep. Their residence is located in LeMars, Iowa. This is a Pro Dunk Silver Basketball System that was purchased in May of 2010. It was installed on a 28 ft wide by a 36 ft deep playing area in LeMars, IA. Browse all of Aaron M's photos navigate to: http://www.produnkhoops.com/photos/albums/aaron-28x36-pro-dunk-silver-basketball-system-510/
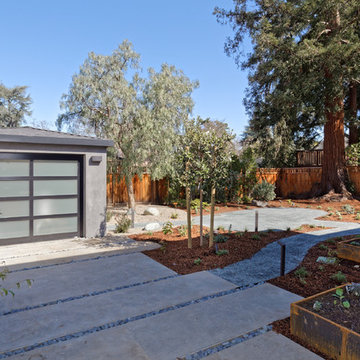
Réalisation d'un garage pour une voiture séparé design de taille moyenne.
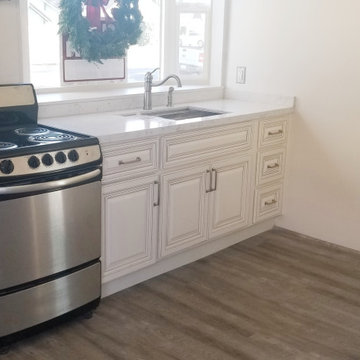
In this project we turned a 2 car garage into an ADU (accessory dwelling unit) in 2 Months!! After we finalized the floor plans and design, we submitted to the city for approval. in this unique garage we made it luxurious because we created a vaulted ceiling, we divided the kitchen/living room from the master bedroom. We installed French doors in the main entry and the master bedroom entry. We framed and installed a large bay window in the kitchen. we added 2 mini split air conditioning (One in the master and one in the living room) we added a separated electric panel box just for the unit with its own meter. We created a private entry to the unit with it's own vinyl gate and we closed it at the end of the unit with another vinyl gate and we made tile on the walkway.
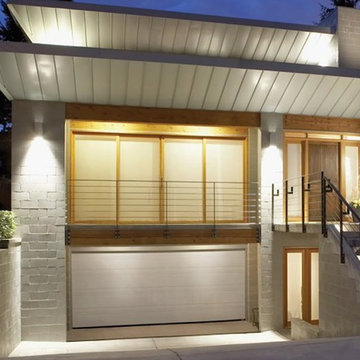
Garaga - Top Tech 2 Grooves, 16’ x 7’, Tex White
Inspiration pour un garage pour deux voitures attenant design de taille moyenne.
Inspiration pour un garage pour deux voitures attenant design de taille moyenne.
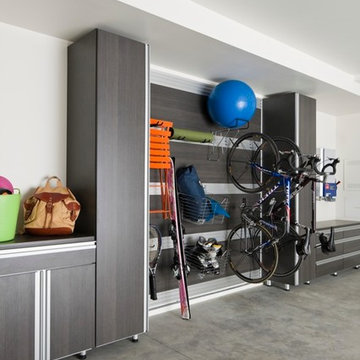
Garage storage with racks for all the things your need for your outdoor activities
Cette image montre un garage pour deux voitures attenant design de taille moyenne.
Cette image montre un garage pour deux voitures attenant design de taille moyenne.
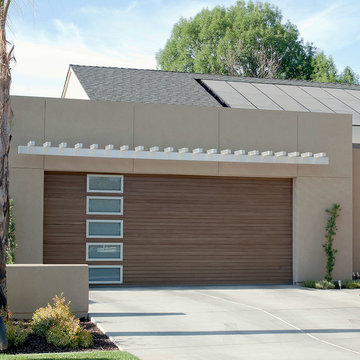
San Francisco Bay Area -
Idées déco pour un garage pour deux voitures attenant contemporain de taille moyenne.
Idées déco pour un garage pour deux voitures attenant contemporain de taille moyenne.
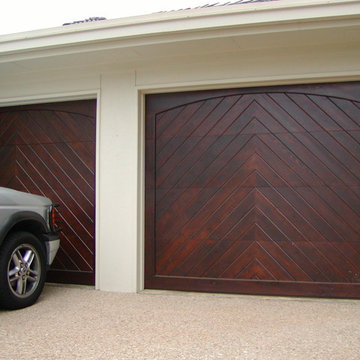
Chevron design on a single car door. These doors were installed in 2003 and still look like new.
Exemple d'un garage pour deux voitures attenant tendance de taille moyenne.
Exemple d'un garage pour deux voitures attenant tendance de taille moyenne.
Idées déco de garages et abris de jardin contemporains de taille moyenne
7


