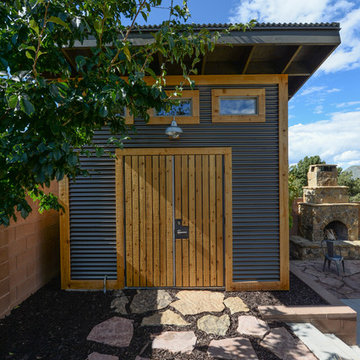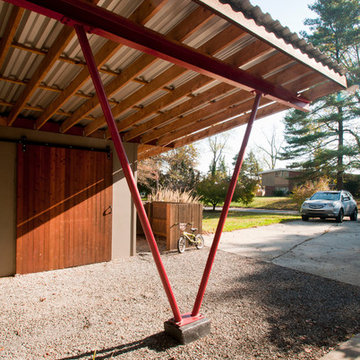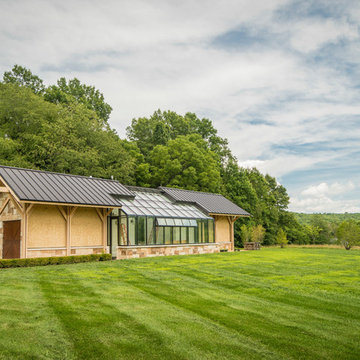Idées déco de garages et abris de jardin contemporains de taille moyenne
Trier par :
Budget
Trier par:Populaires du jour
161 - 180 sur 2 374 photos
1 sur 3
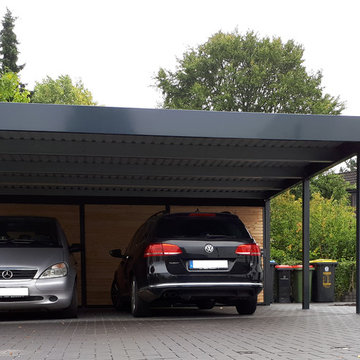
Auch hier wieder ein Stahlcarport, dass auf das kubistische Wohnhaus elegant abgestimmt ist. Der Kunde hat zusätzlich noch einen kleinen Abstellraum bekommen. Um an alle Geräte immer einfach ranzukommen, hatte der Kunde den Wunsch zwei große Schiebeelemente (rechts und links) einzubauen. Diese sind natürlich abschließbar und neben der tollen Gesamtoptik ein Highlight der Konstruktion.
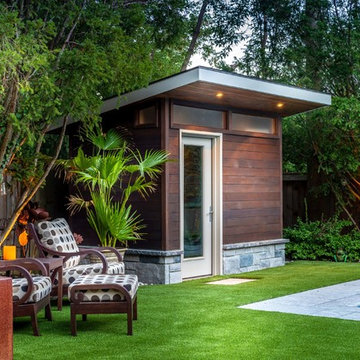
Cameron Street Photography
Cette photo montre un abri de jardin séparé tendance de taille moyenne.
Cette photo montre un abri de jardin séparé tendance de taille moyenne.
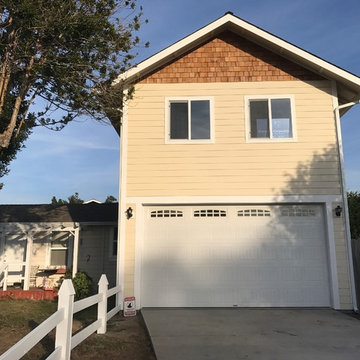
We built a 1200 square foot, two story addition to this 600 square foot Victorian Cottage. We installed new on-demand hot water as well as two zone, forced air heating. Photo by Shawn Herlihy
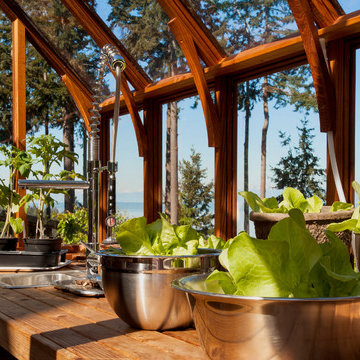
David W Cohen Photography
Réalisation d'une serre séparée design de taille moyenne.
Réalisation d'une serre séparée design de taille moyenne.
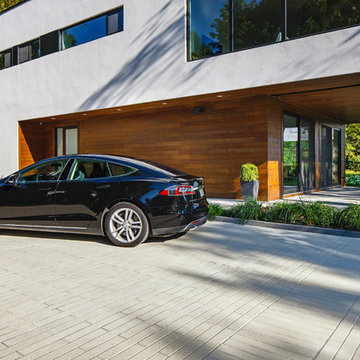
Transitional style driveway using Techo-Bloc's Industria pavers.
Cette photo montre un garage tendance de taille moyenne.
Cette photo montre un garage tendance de taille moyenne.
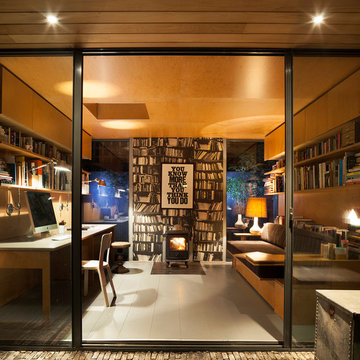
Idée de décoration pour un abri de jardin séparé design de taille moyenne avec un bureau, studio ou atelier.
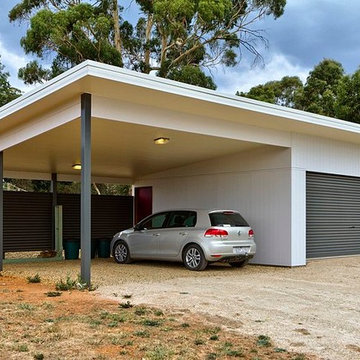
Rob Lacey Photography
Aménagement d'un garage séparé contemporain de taille moyenne.
Aménagement d'un garage séparé contemporain de taille moyenne.
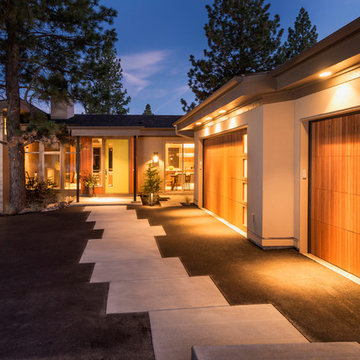
Chandler Photography
Cette image montre un garage pour trois voitures attenant design de taille moyenne.
Cette image montre un garage pour trois voitures attenant design de taille moyenne.
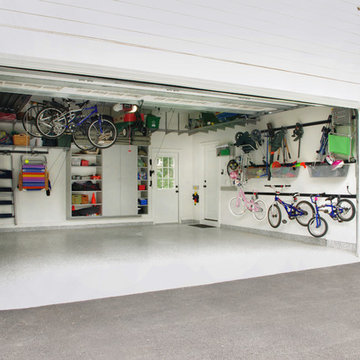
Most garages have more unused wall space than floor space so it makes sense to make the most of it. The Fast Track® wall mounted storage system from Rubbermaid provides a durable, flexible way to reclaim otherwise wasted space. With versatile hooks, bins and specialty racks, your walls become customized to fit your storage requirements.
Margaret Ferrec
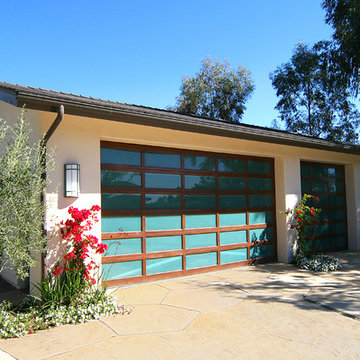
Fritz Pinney
Cette photo montre un garage pour trois voitures séparé tendance de taille moyenne.
Cette photo montre un garage pour trois voitures séparé tendance de taille moyenne.
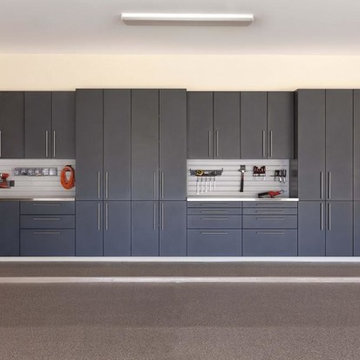
Aménagement d'un garage attenant contemporain de taille moyenne avec un bureau, studio ou atelier.
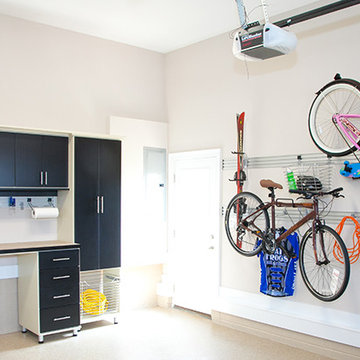
Embarking on a garage remodeling project is a transformative endeavor that can significantly enhance both the functionality and aesthetics of the space.
By investing in tailored storage solutions such as cabinets, wall-mounted organizers, and overhead racks, one can efficiently declutter the area and create a more organized storage system. Flooring upgrades, such as epoxy coatings or durable tiles, not only improve the garage's appearance but also provide a resilient surface.
Adding custom workbenches or tool storage solutions contributes to a more efficient and user-friendly workspace. Additionally, incorporating proper lighting and ventilation ensures a well-lit and comfortable environment.
A remodeled garage not only increases property value but also opens up possibilities for alternative uses, such as a home gym, workshop, or hobby space, making it a worthwhile investment for both practicality and lifestyle improvement.
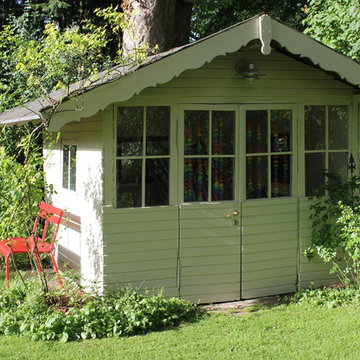
©AnneLiWest|Berlin
Neue Farbe für das Gartenhaus: Farrow & Ball's 'Bone' No 15 als Exterieur Eggshell. Die Farbe wirkt mal grünlich, mal grau. Das Wichtigste aber – sie passt perfekt zum Grün der Pflanzen und des Rasens.
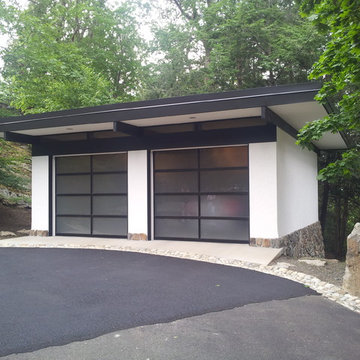
Brian J. Callahan, AIA
Idées déco pour un garage pour deux voitures séparé contemporain de taille moyenne.
Idées déco pour un garage pour deux voitures séparé contemporain de taille moyenne.
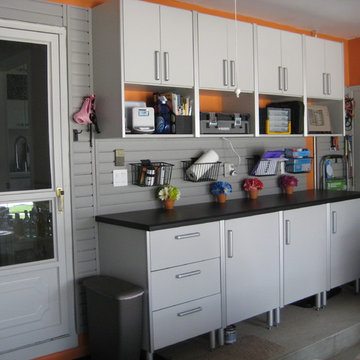
Cette photo montre un garage pour deux voitures attenant tendance de taille moyenne avec un bureau, studio ou atelier.
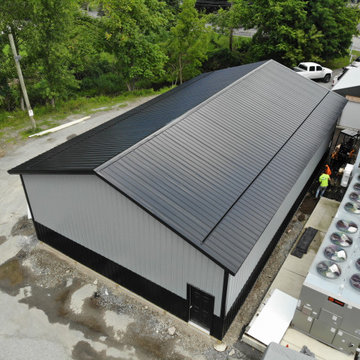
Check out this custom-designed pole barn for The Classic Rink in East Aurora, NY – built specifically for housing their Zamboni Ice Resurfacer. At Stately Pole Barns, we're all about creating solutions that fit the unique needs of our clients.
? Barn Highlights:
• Two overhead garage doors, including a Zamboni-sized entrance.
• Concrete flooring with embedded radiant heating – ideal for melting ice and warming the space.
• Efficient drainage setup to handle water and ice.
• Ample windows for ample light.
• Man-door for easy walk-in access.
• Insulated, Metal Liner Panel-clad walls.
? About Classic Rink: The Classic Rink, a local gem in East Aurora, commemorates the historic 2008 Winter Classic – the first outdoor NHL game in the U.S. It's a vibrant center for community sports and activities throughout the year.
?️ Your Project, Our Expertise: Need a building that's more than just four walls and a roof? Stately Pole Barns is here to make it happen. From equipment shelters to bespoke workshops, we build structures that serve your exact purpose.
? Let's Build Together: Got an idea or need a custom pole barn? We're just a phone call away. Dial 716-714-6700 or visit us at StatelyBuilders.com. Let's talk about how we can bring your project to life, just like we did for The Classic Rink.
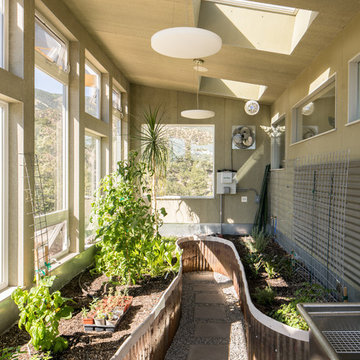
David Lauer Photography
Idées déco pour un abri de jardin attenant contemporain de taille moyenne.
Idées déco pour un abri de jardin attenant contemporain de taille moyenne.
Idées déco de garages et abris de jardin contemporains de taille moyenne
9


