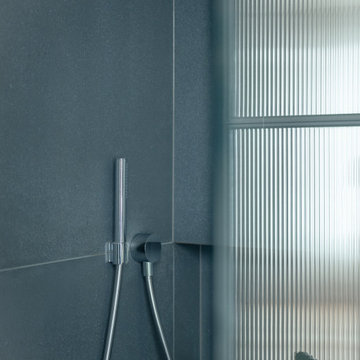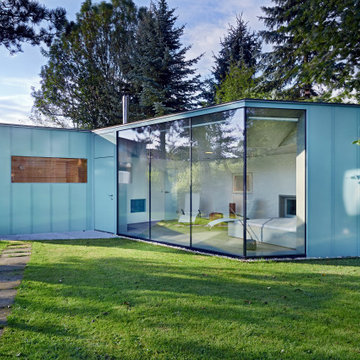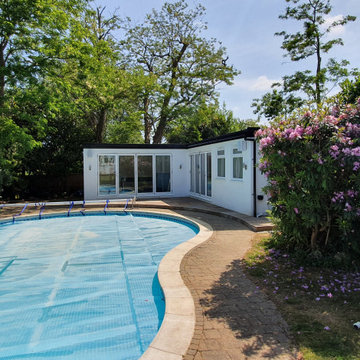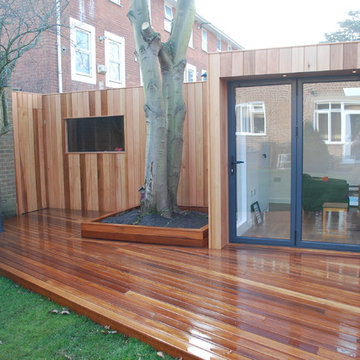Idées déco de garages et abris de jardin contemporains turquoises
Trier par :
Budget
Trier par:Populaires du jour
21 - 40 sur 159 photos
1 sur 3
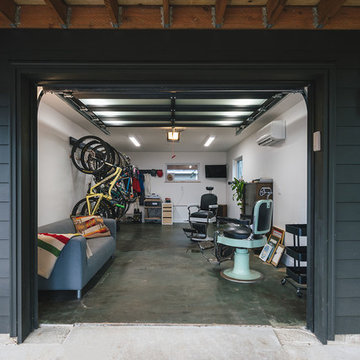
KuDa Photography
Aménagement d'un garage pour une voiture attenant contemporain de taille moyenne.
Aménagement d'un garage pour une voiture attenant contemporain de taille moyenne.
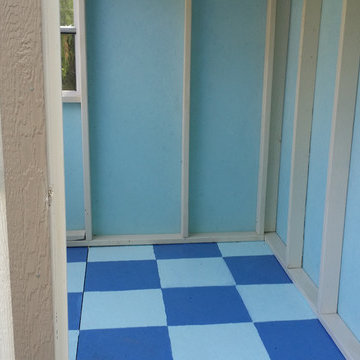
The Aurora can be labeled as a greenhouse shed combo. It includes four large aluminum windows with tempered glass for safety. On top of that, it features 509 cubic feet of storage space for gardening tools and equipment or plants. With the many windows, light is aplenty. However, there is even the option to add solar shades so you can control the amount of sunlight coming in. In addition, you can add a power ventilation fan to remove excess heat and bring in cool air inside. If you looking to grow plants and vegetables all year around and store stuff, the Aurora greenhouse shed combo is just what you're looking for. It's a customer favorite.
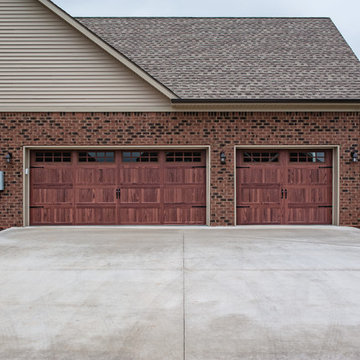
Model 5916/5983
Accents Dark Oak
Stockton Windows
Spade Hardware
Cette image montre un garage pour deux voitures design.
Cette image montre un garage pour deux voitures design.
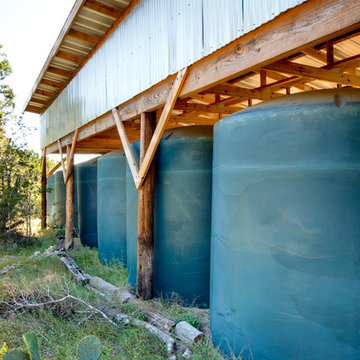
Craig Kuhner Architectural Photography
Exemple d'un abri de jardin séparé tendance.
Exemple d'un abri de jardin séparé tendance.
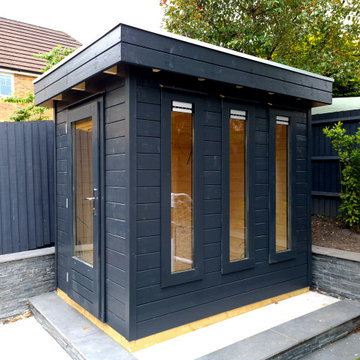
Cette photo montre un petit abri de jardin tendance avec un bureau, studio ou atelier.
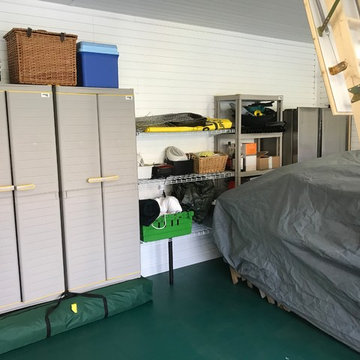
Garageflex
Plenty of storage space is available in this garage renovation project undertaken by Garageflex. The customer now has plenty of space for all his bits and bobs that you find in a garage. Also installed was a loft hatch so the customer's grandchildren could have a den upstairs.
Wall Cabinets and shelving provide much needed storage space, whilst a green tiled floor gives a lovely pop of colour, is hardwearing and looks great too.
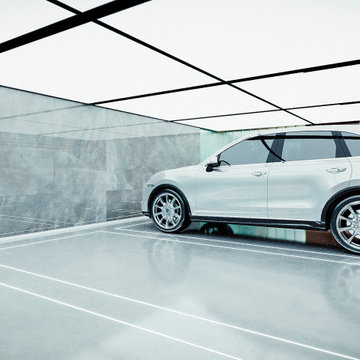
4 car garage with a ceiling-integrated lighting.
Exemple d'un grand garage attenant tendance.
Exemple d'un grand garage attenant tendance.
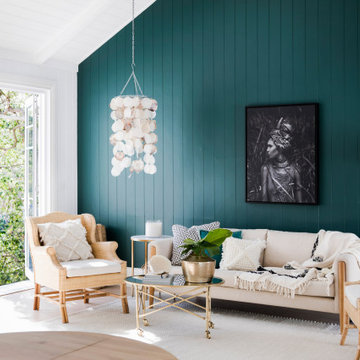
The guest studio features a gorgeous green hue feature wall and Paragon french doors in white that open up to the tranquil grounds at Bonnie's Dream Home.
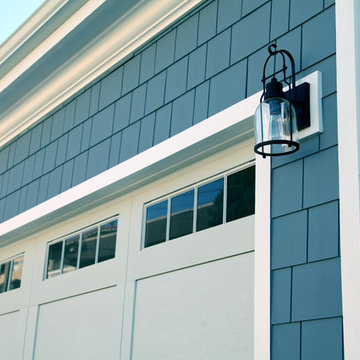
Close up of exterior light fixtures with blue vinyl siding by Supreme Remodeling INC in Hermosa Beach CA.
Idée de décoration pour un garage pour deux voitures attenant design de taille moyenne.
Idée de décoration pour un garage pour deux voitures attenant design de taille moyenne.
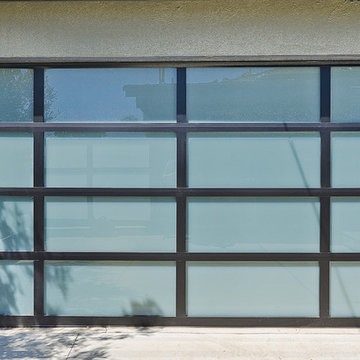
Glass garage door and matching gate installed in Culver City, CA. White laminated glass panels used for both garage door and gate. Garage door manufactured by Clopay.
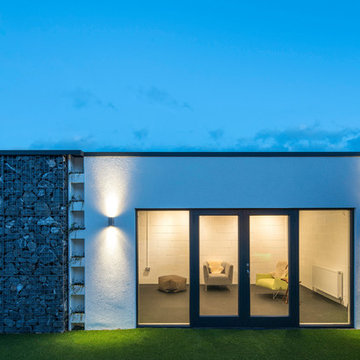
Gareth Byrne Photography
Réalisation d'un petit abri de jardin séparé design avec un bureau, studio ou atelier.
Réalisation d'un petit abri de jardin séparé design avec un bureau, studio ou atelier.
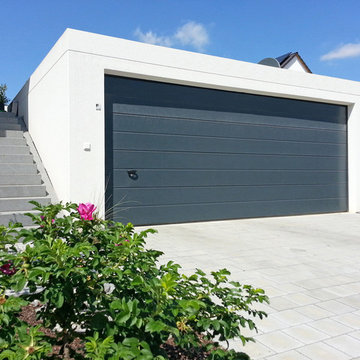
Großraumgarage in der Größe: Länge 5,98 m x Breite 5,95 m x Höhe 2,62 m. Sektionaltor in M-Sicke, Farbe anthrazitgrau. Garage wurde wegen dem Erddruck entsprechend verstärkt.
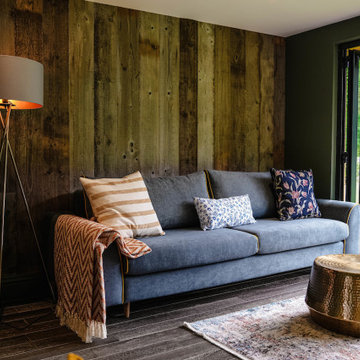
#gardenroom #gardenrooms #bespoke #gardenbuilding #garden #richmond #Surrey #architecture
Cette image montre un abri de jardin séparé design de taille moyenne avec un bureau, studio ou atelier.
Cette image montre un abri de jardin séparé design de taille moyenne avec un bureau, studio ou atelier.
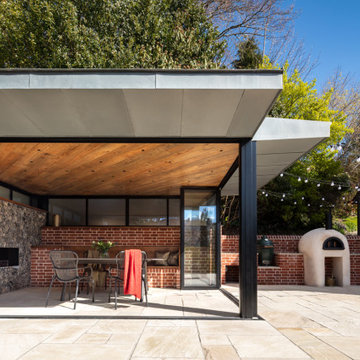
We had the pleasure of working with our sister company, Woodmans Construction, on this stunning new outdoor space. We created the bench seating with handy storage inside for our Client's cushions, pizza oven equipment and board games.
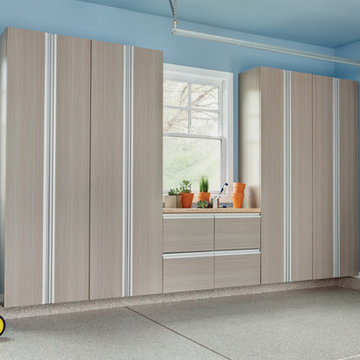
Carve out a hobby or garden station in your garage with cabinets and drawers that keep all your supplies neatly contained.
Aménagement d'un abri de jardin contemporain.
Aménagement d'un abri de jardin contemporain.
Idées déco de garages et abris de jardin contemporains turquoises
2


