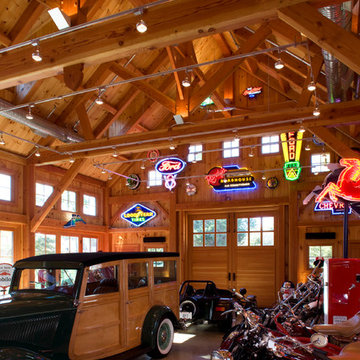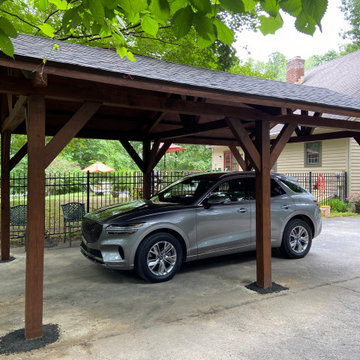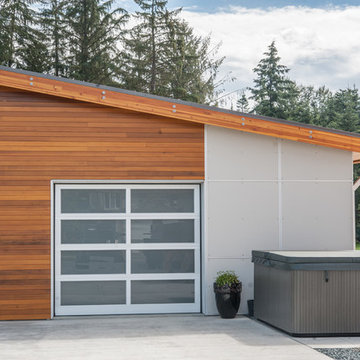Idées déco de garages et abris de jardin - garages et abris pour quatre voitures ou plus, garages et abris pour une voiture
Trier par :
Budget
Trier par:Populaires du jour
81 - 100 sur 5 221 photos
1 sur 3
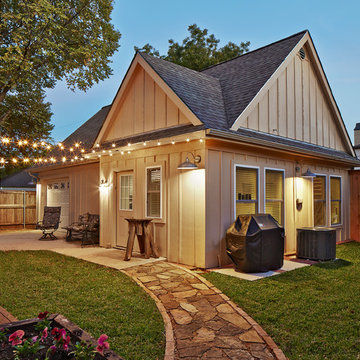
Ken Vaughan - Vaughan Creative Media
Exemple d'un garage pour une voiture séparé chic de taille moyenne.
Exemple d'un garage pour une voiture séparé chic de taille moyenne.
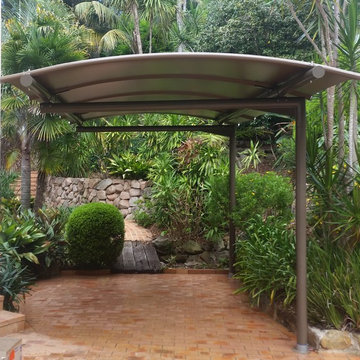
Outrigger Awnings Cantilevered Carport Awning blends in well with this beautifuly landscaped garden
Exemple d'un garage tendance.
Exemple d'un garage tendance.
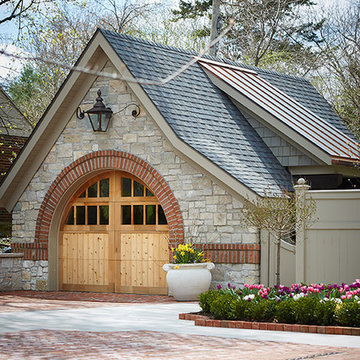
Builder: J. Peterson Homes
Interior Designer: Francesca Owens
Photographers: Ashley Avila Photography, Bill Hebert, & FulView
Capped by a picturesque double chimney and distinguished by its distinctive roof lines and patterned brick, stone and siding, Rookwood draws inspiration from Tudor and Shingle styles, two of the world’s most enduring architectural forms. Popular from about 1890 through 1940, Tudor is characterized by steeply pitched roofs, massive chimneys, tall narrow casement windows and decorative half-timbering. Shingle’s hallmarks include shingled walls, an asymmetrical façade, intersecting cross gables and extensive porches. A masterpiece of wood and stone, there is nothing ordinary about Rookwood, which combines the best of both worlds.
Once inside the foyer, the 3,500-square foot main level opens with a 27-foot central living room with natural fireplace. Nearby is a large kitchen featuring an extended island, hearth room and butler’s pantry with an adjacent formal dining space near the front of the house. Also featured is a sun room and spacious study, both perfect for relaxing, as well as two nearby garages that add up to almost 1,500 square foot of space. A large master suite with bath and walk-in closet which dominates the 2,700-square foot second level which also includes three additional family bedrooms, a convenient laundry and a flexible 580-square-foot bonus space. Downstairs, the lower level boasts approximately 1,000 more square feet of finished space, including a recreation room, guest suite and additional storage.
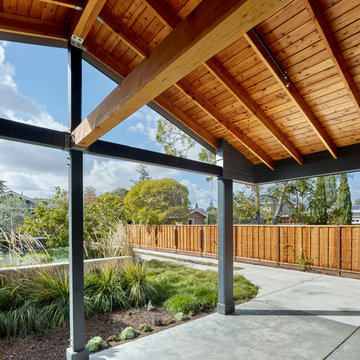
The view from inside the carport looking out to the yard and fire pit.
Cesar Rubio Photography
Cette photo montre un garage attenant moderne.
Cette photo montre un garage attenant moderne.
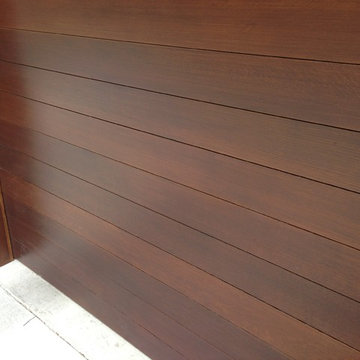
Close up photo of the quarter sawn white oak T&G boards with flush joint and "dime gap" design. Door jamb was stained to match. Note the clean edge detail and lack of a visible perimeter seal. These doors feature our hidden Reverse Angle Seal option for an elegant finish.
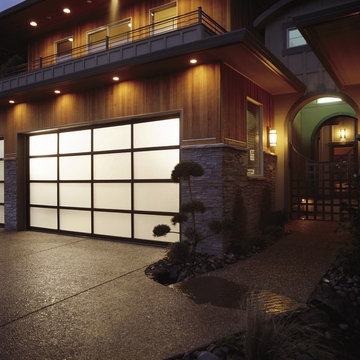
Avante Garage Doors
Idée de décoration pour un garage attenant minimaliste de taille moyenne.
Idée de décoration pour un garage attenant minimaliste de taille moyenne.
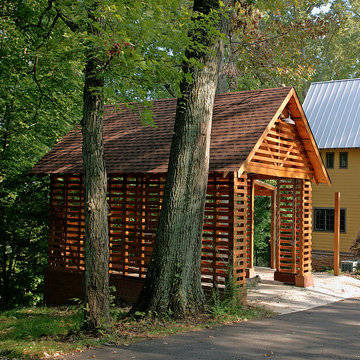
Tom Gatlin
Idée de décoration pour un garage tradition.
Idée de décoration pour un garage tradition.
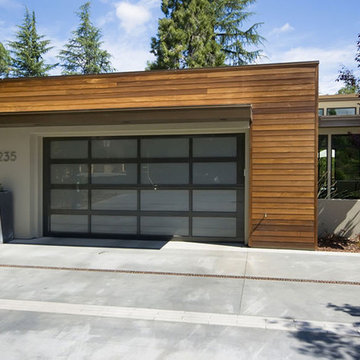
Mark Pinkerton VI360 Photography
Réalisation d'un garage pour une voiture design.
Réalisation d'un garage pour une voiture design.

Modern European lower level indoor display garage
Aménagement d'un garage pour une voiture attenant moderne de taille moyenne.
Aménagement d'un garage pour une voiture attenant moderne de taille moyenne.
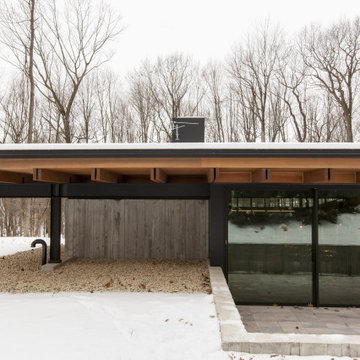
A minimal insertion into a densely wooded landscape, the Collector’s Pavilion provides the owners with an 8,000 sf private fitness space and vintage automobile gallery. On a gently sloping site in amongst a grove of trees, the pavilion slides into the topography - mimicking and contrasting the surrounding landscape with a folded roof plane that hovers over a board formed concrete base.
The clients’ requirement for a nearby room to display a growing car collection as well as provide a remote area for personal fitness carries with it a series of challenges related to privacy and security. The pavilion nestles into the wooded site - finding a home in a small clearing - and merges with the sloping landscape. The building has dual personalities, serving as a private and secure bunker from the exterior, while transforming into a warm and inviting space on the interior. The use of indirect light and the need to obscure direct views from the public right away provides the client with adequate day light for day-to-day use while ensuring that strict privacy is maintained. This shifting personality is also dramatically affected by the seasons - contrasting and merging with the surrounding environment depending on the time of year.
The Collector’s Pavilion employs meticulous detailing of its concrete to steel to wood connections, exploring the grounded nature of poured concrete in conjunction with a delicate wood roof system that floats above a grid of steel. Above all, the Pavilion harmonizes with it’s natural surroundings through it’s materiality, formal language, and siting.
Overview
Chenequa, WI
Size
8,000 sf
Completion Date
May 2013
Services
Architecture, Landscape Architecture, Interior Design
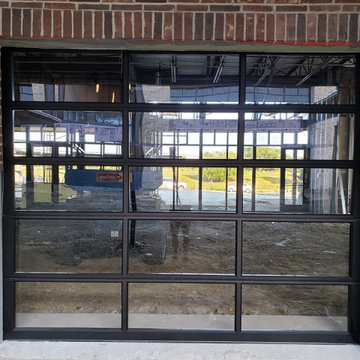
Overhead glass garage doors are popular for contemporary and modern residential installations; however these doors can also be used in commercial settings as shown here. Project and Photo Credits: ProLift Garage Doors Garland Tx
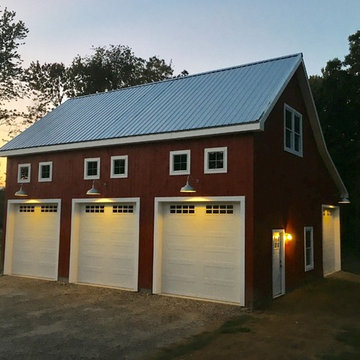
Jamie Pearston
Inspiration pour un garage pour quatre voitures ou plus séparé chalet de taille moyenne.
Inspiration pour un garage pour quatre voitures ou plus séparé chalet de taille moyenne.
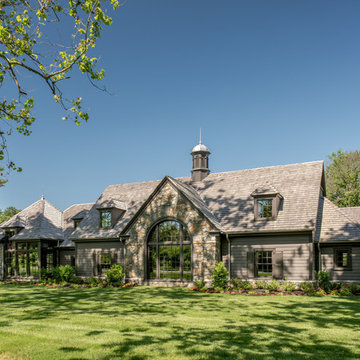
Angle Eye Photography
Idées déco pour un grand garage pour quatre voitures ou plus attenant classique avec un bureau, studio ou atelier.
Idées déco pour un grand garage pour quatre voitures ou plus attenant classique avec un bureau, studio ou atelier.
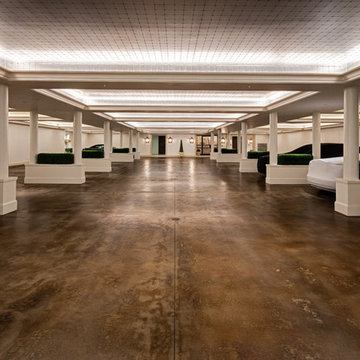
The 14,000 sqft finished Basement Garage can be used for parties in case of unexpected inclement weather.
Inspiration pour un très grand garage pour quatre voitures ou plus attenant traditionnel.
Inspiration pour un très grand garage pour quatre voitures ou plus attenant traditionnel.
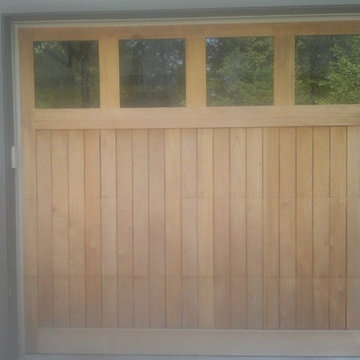
Idée de décoration pour un garage pour une voiture attenant tradition de taille moyenne.
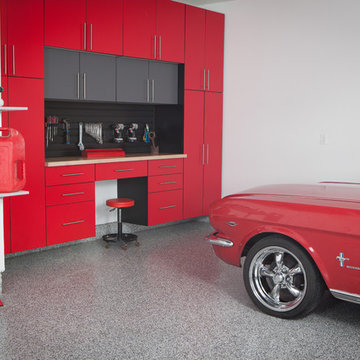
Cette image montre un garage pour une voiture attenant de taille moyenne.
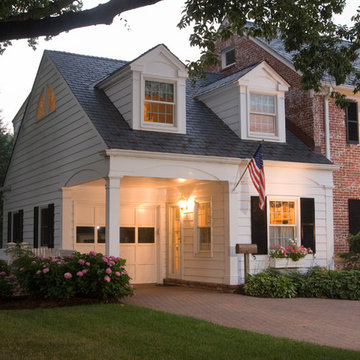
Aménagement d'un petit garage pour une voiture attenant classique avec une porte cochère.
Idées déco de garages et abris de jardin - garages et abris pour quatre voitures ou plus, garages et abris pour une voiture
5


