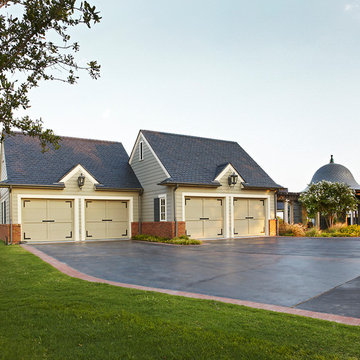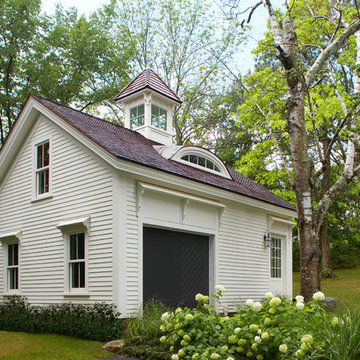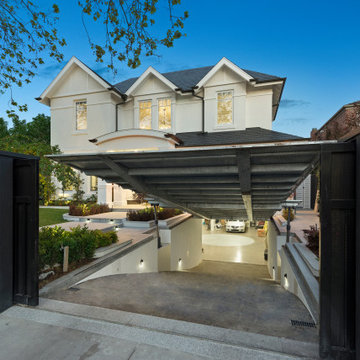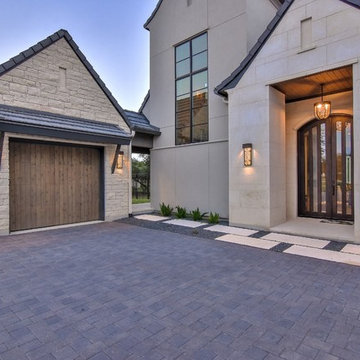Idées déco de garages et abris de jardin - garages et abris pour quatre voitures ou plus, garages et abris pour une voiture
Trier par :
Budget
Trier par:Populaires du jour
121 - 140 sur 5 221 photos
1 sur 3
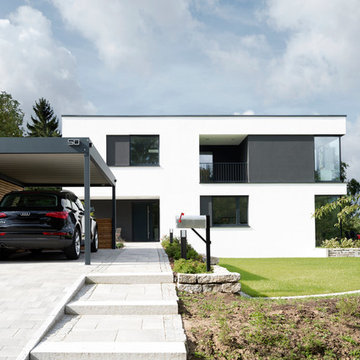
zwei k. fotografen
Cette image montre un garage séparé design de taille moyenne.
Cette image montre un garage séparé design de taille moyenne.
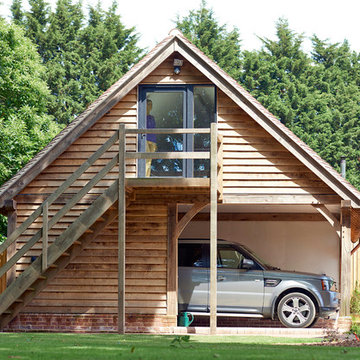
Idée de décoration pour un garage pour une voiture séparé tradition avec un bureau, studio ou atelier.
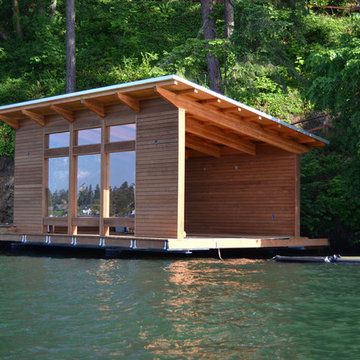
Lake Oswego boathouse in Lake Oswego, Oregon by Integrate Architecture & Planning, p.c.
Idée de décoration pour un petit garage séparé design.
Idée de décoration pour un petit garage séparé design.
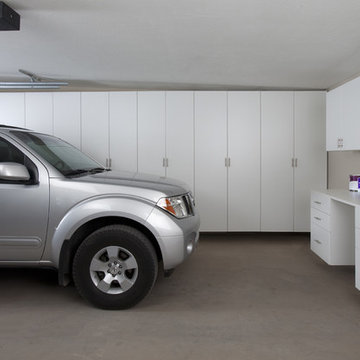
Photography by Michael Woodall
Cette photo montre un garage pour une voiture tendance.
Cette photo montre un garage pour une voiture tendance.
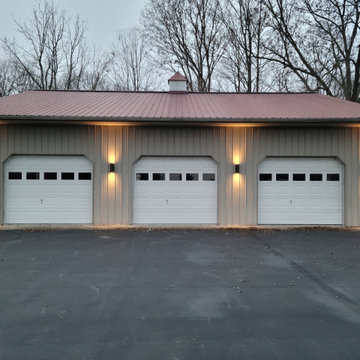
These up/down exterior lights flank the overhead doors on this Phelps, NY pole barn in the Finger Lakes, creating both ambient and accent lighting
Exemple d'un petit garage pour quatre voitures ou plus attenant montagne.
Exemple d'un petit garage pour quatre voitures ou plus attenant montagne.
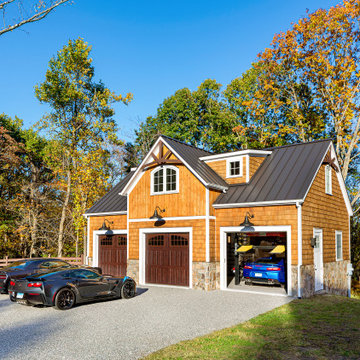
Sports Car Gallery, Workshop, and Loft all-in-one Garage
Exemple d'un garage pour quatre voitures ou plus séparé avec un bureau, studio ou atelier.
Exemple d'un garage pour quatre voitures ou plus séparé avec un bureau, studio ou atelier.
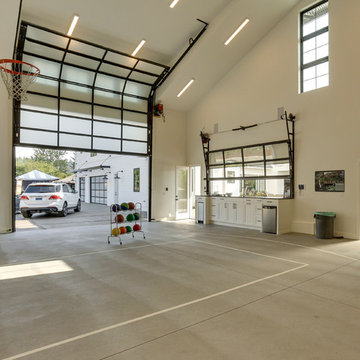
REPIXS
Cette photo montre un très grand garage pour quatre voitures ou plus séparé nature avec un bureau, studio ou atelier.
Cette photo montre un très grand garage pour quatre voitures ou plus séparé nature avec un bureau, studio ou atelier.
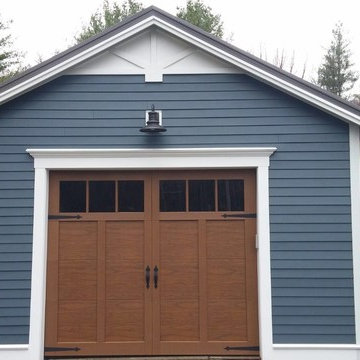
This stunning garage door is from the Haas American Tradition Series in a wood grain finish. Being made of steel, this door requires no maintenance and will always look just as beautiful as the day it was installed. It was designed and installed by Lowell Overhead Door.
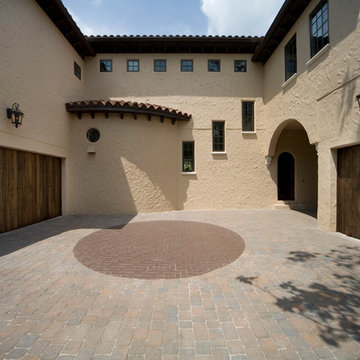
Lavender makes a statement in every aspect of design and functionality. As you enter the front door of the home you are immediately engulfed by the covered lanai which runs the entire length of the home. It’s bordered by a uniquely shaped swimming pool and connecting pool deck. A casita with en-suite bathroom is separated from the main residence but is connected to the home through the lanai. The great room spans 31’-8” in length and is bordered by the uniquely designed arched kitchen and arched island. The great room has two sets of 90 degree floor to ceiling, fully retractable and hidden glass doors which open completely allowing for the seamless interaction between the interior and the exterior lanai. The master suite is located on the first floor and comprises the full width of the home. It features two independent vanities and sinks, two separate water closets, and two dressing room/closets that are situated around a free-standing tub and double entry shower. A porte-cochere driveway leads you into a driveway court where a two car garage is on one side of the residence and a single car garage on the opposite side of the driveway court. Lavender has 4,709 square feet of air conditioned area with 7,034 of total under roof square footage.
Awards:
2006 Parade of Homes – “Grand Award Winner”, Home Builders Association of Metro Orlando
2006 Orlando Home & Leisure’s:
– Second Place Bath of the Year
– Third Place Living Room of the Year
– Honorable Mention Dining Room
– Honorable Mention Kitchen
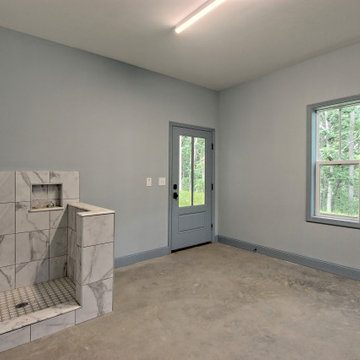
This unique mountain home features a contemporary Victorian silhouette with European dollhouse characteristics and bright colors inside and out.
Exemple d'un garage pour une voiture attenant éclectique de taille moyenne.
Exemple d'un garage pour une voiture attenant éclectique de taille moyenne.
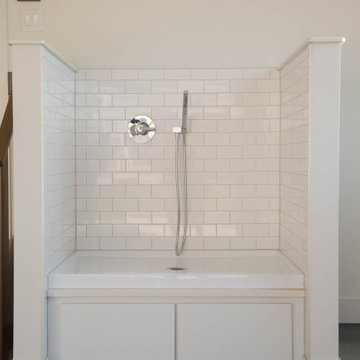
The home's garage features four bays, a dog wash station and epoxy floors.
Idée de décoration pour un très grand garage pour quatre voitures ou plus attenant design.
Idée de décoration pour un très grand garage pour quatre voitures ou plus attenant design.
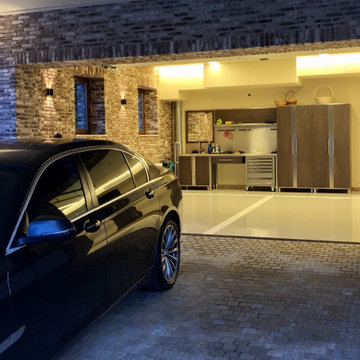
Архитекторы: Дмитрий Глушков, Федор Селенин, фото: Антон Лихтарович
Idée de décoration pour un grand garage attenant.
Idée de décoration pour un grand garage attenant.
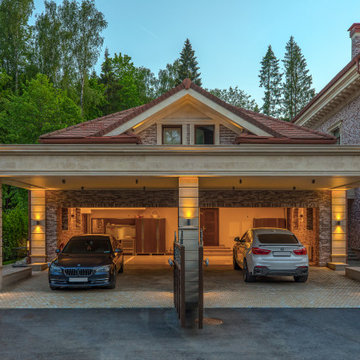
Навес и гараж для автомобилей.
Архитекторы: Дмитрий Глушков, Фёдор Селенин; Фото: Андрей Лысиков
Exemple d'un grand garage pour quatre voitures ou plus attenant chic avec une porte cochère.
Exemple d'un grand garage pour quatre voitures ou plus attenant chic avec une porte cochère.
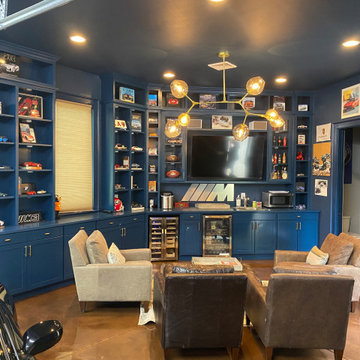
Exemple d'un grand garage pour quatre voitures ou plus attenant chic avec une porte cochère.
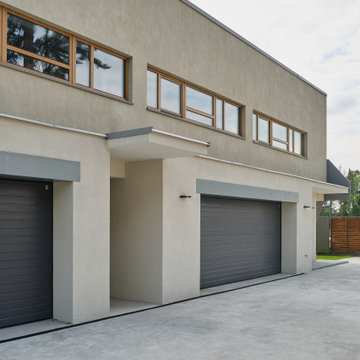
Загородная вилла. Северный фасад. Блок гаражей. Слева гараж для квадроциклов и лодок. Справа гараж на 2 автомобиля.
Cette photo montre un grand garage pour quatre voitures ou plus attenant moderne.
Cette photo montre un grand garage pour quatre voitures ou plus attenant moderne.
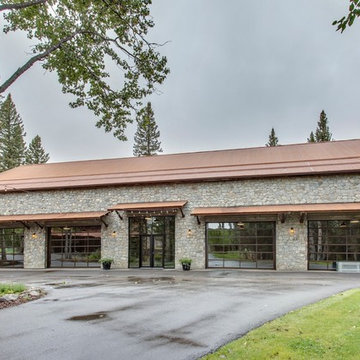
Zoon Media
Idée de décoration pour un très grand garage pour quatre voitures ou plus séparé chalet avec un bureau, studio ou atelier.
Idée de décoration pour un très grand garage pour quatre voitures ou plus séparé chalet avec un bureau, studio ou atelier.
Idées déco de garages et abris de jardin - garages et abris pour quatre voitures ou plus, garages et abris pour une voiture
7


