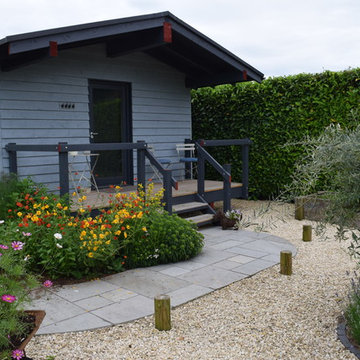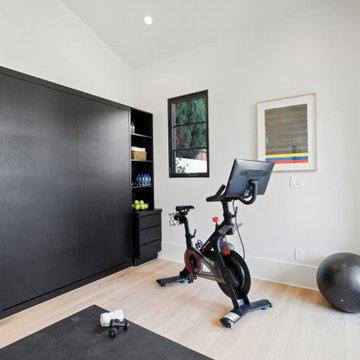Idées déco de garages et abris de jardin modernes de taille moyenne
Trier par :
Budget
Trier par:Populaires du jour
101 - 120 sur 1 982 photos
1 sur 3
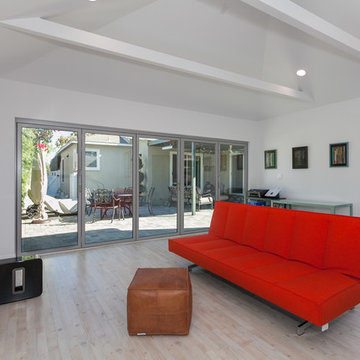
Laura
Exemple d'un garage pour deux voitures séparé moderne de taille moyenne avec un bureau, studio ou atelier.
Exemple d'un garage pour deux voitures séparé moderne de taille moyenne avec un bureau, studio ou atelier.
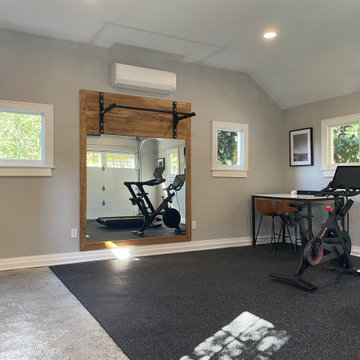
Idée de décoration pour un garage pour deux voitures séparé minimaliste de taille moyenne avec un bureau, studio ou atelier.
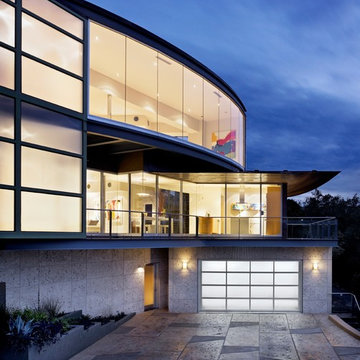
Cette photo montre un garage pour une voiture attenant moderne de taille moyenne.
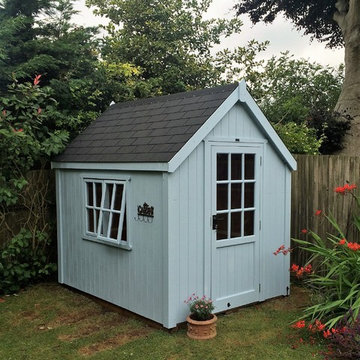
Taken by our craftsmen during assembly in Bosham
Inspiration pour un abri de jardin séparé minimaliste de taille moyenne.
Inspiration pour un abri de jardin séparé minimaliste de taille moyenne.
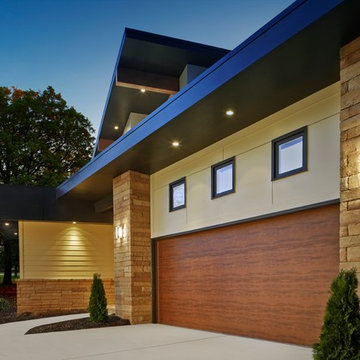
Exemple d'un garage pour deux voitures attenant moderne de taille moyenne.
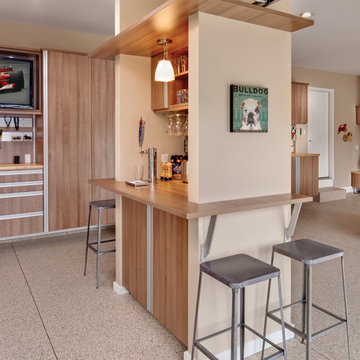
Idées déco pour un garage pour trois voitures attenant moderne de taille moyenne avec un bureau, studio ou atelier.
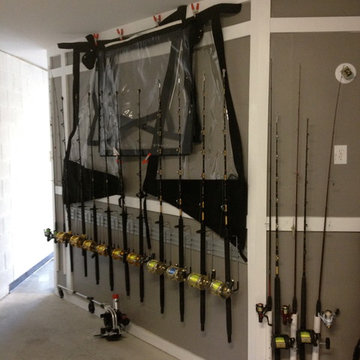
Aménagement d'un garage attenant moderne de taille moyenne avec un bureau, studio ou atelier.
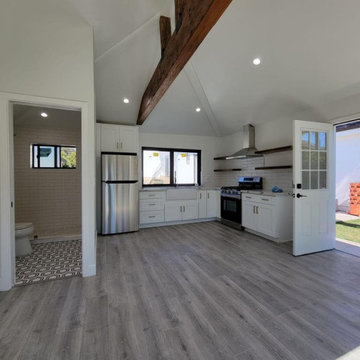
Modern Garage Converstion to an ADU
Studio with 1 bathroom
Exemple d'un garage moderne de taille moyenne.
Exemple d'un garage moderne de taille moyenne.
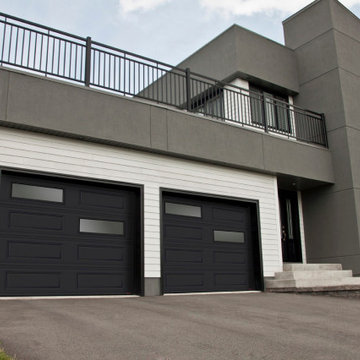
Modern garage door part of a residential installation implementing a staggered windows door.
Exemple d'un garage pour deux voitures moderne de taille moyenne.
Exemple d'un garage pour deux voitures moderne de taille moyenne.
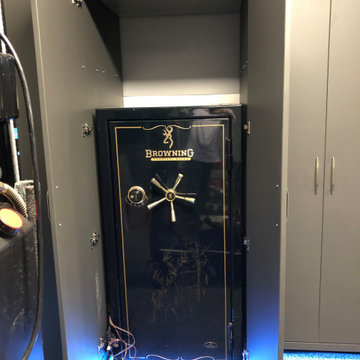
GARAGE STORAGE TO KEEP YOU ORGANIZED
Are you looking to transform the cluttered state of your garage? With modular storage or custom-fit cabinet systems, Garage Living of Texas can help you succeed in getting your garage organized and functional. There are a multitude of color, style, and component design combinations to choose from to fit your exact needs and tastes. All of our cabinet systems are built from high-quality steel to withstand the rigours of your garage. That sturdy construction also comes sleekly designed, enhancing the aesthetic value of your garage.
Slatwall panels are ideal for organization and they also provide a finished look for your garage. The cellular foam PVC construction has a durable finish that protects your walls and there are numerous organizers to get your items off the floor and neatly organized on the wall.
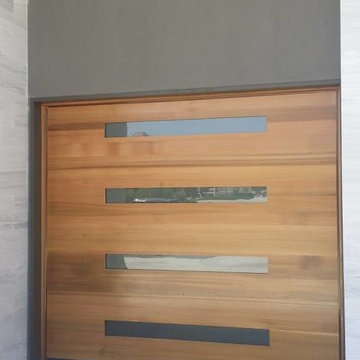
The Long's Peak, our custom, clear cedar-sided garage door featuring obscured glass windows
Idées déco pour un garage pour une voiture attenant moderne de taille moyenne.
Idées déco pour un garage pour une voiture attenant moderne de taille moyenne.
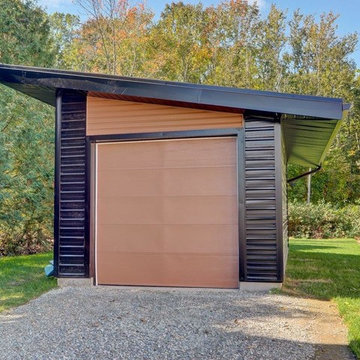
Inspiration pour un garage pour une voiture séparé minimaliste de taille moyenne avec un bureau, studio ou atelier.
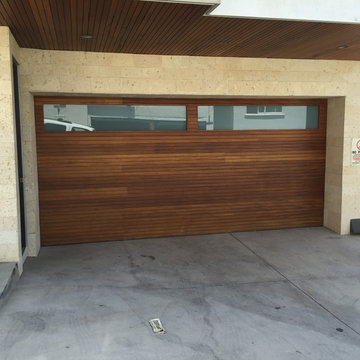
Réalisation d'un garage pour deux voitures attenant minimaliste de taille moyenne.
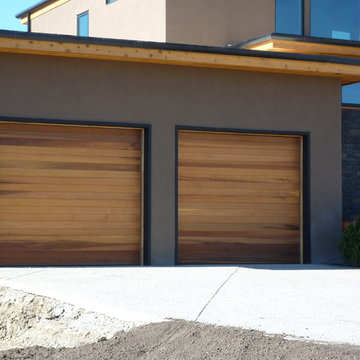
Carriage Series insulated wood door with horizontal T&G cedar
Idée de décoration pour un garage attenant minimaliste de taille moyenne.
Idée de décoration pour un garage attenant minimaliste de taille moyenne.
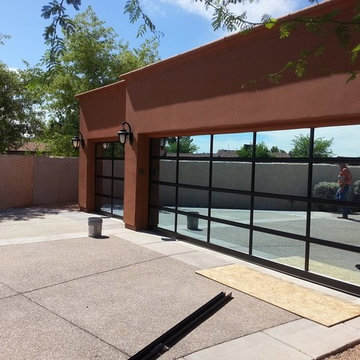
This beautiful glass garage doors features an anodized bronze frame with frosted satin etched glass. It turned out to be the final touch on this modern remodel.
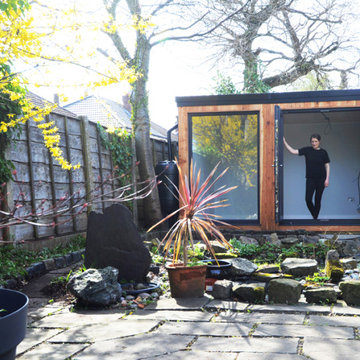
3.6m x 2.4m garden office, with larch cladding, a large ‘picture’ window and french doors in smart anthracite grey frames. The garden office also featured a one piece rubber roof with ‘kerb’ edges and gutter drop off, with water from the roof being harvested into a large waterbutt. To the ‘unseen’ side and rear of the garden office we used a very durable and extremely complimentary black ‘box section’ corrugated steel sheeting. The garden office is finished with an Oak floor, plastered and painted walls and a birch ply ceiling. With all the walls, ceiling and floor insulated with 60mm thick kingspan insulation ensuring this garden office can be used all year around.
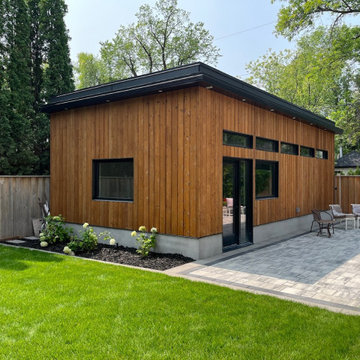
Step into our recently completed landscaping masterpiece, where form meets function in a seamless blend of elegance. This project showcases the exquisite Barkman Concrete 65mm Broadway pavers in a serene Sterling color, establishing a durable and timeless foundation for the outdoor space. Paired with a double border in both Charcoal and Natural hues, the patio exudes visual interest and defines the area with subtle contrast.
The crowning jewel of this backyard oasis is the inviting patio, featuring the Broadway pavers. The Sterling color imparts a modern and calming ambiance, while the dual-border design adds a touch of sophistication. Notably, the pool deck, skillfully crafted by another subcontractor, seamlessly integrates with the overall design. Constructed from concrete, the pool deck ensures a slip-resistant and comfortable surface, creating a safe and enjoyable space for relaxation and entertainment.
Adjacent to the pool, a spacious entertainment patio beckons guests to gather and create lasting memories. The Sterling-colored pavers provide a smooth transition from the pool deck, establishing a cohesive and visually pleasing flow throughout the entire backyard.
A carefully planned garden bed, bursting with vibrant plantings, adds a natural touch to the space. Strategically placed, the garden bed complements the hardscape elements and softens the overall design, creating a harmonious balance between nature and architecture.
Completing the landscape is a carpet of lush sod, bringing a vibrant green element to the surroundings. The combination of the Broadway pavers, the concrete pool deck, the garden bed, and the sod transforms the backyard into a multifunctional haven that seamlessly marries aesthetics with functionality.
Our completed landscaping project not only enhances the visual appeal of the outdoor space but also provides a versatile and welcoming environment for relaxation, entertainment, and enjoyment. The Barkman Concrete 65mm Broadway pavers in Sterling color, paired with the double border in Charcoal and Natural colours, creates a foundation for a timeless and sophisticated outdoor retreat.
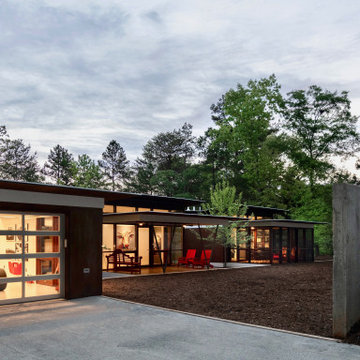
Corten® steel siding was chosen to minimize the building facades’ impact on the visual environment, its minimal maintenance requirements and elimination of long-term environmental impacts typical of other siding choices (paints, VOC emissions, cleaning functions). Corten® provides a range of LEED certifications for MR 4.1/4.2, MR 2.1/2.2, MR 5.2/5.2 credits, is 100% recyclable, is made from recycled content and considerably curtails the life-cycle enthalpy of the project’s exterior materials.
Idées déco de garages et abris de jardin modernes de taille moyenne
6


