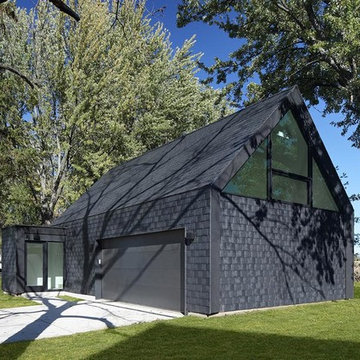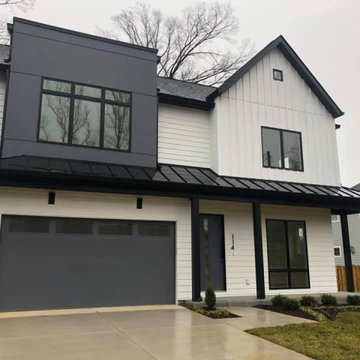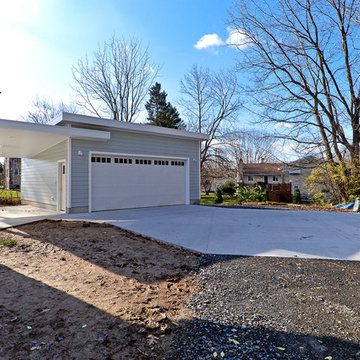Idées déco de garages et abris de jardin modernes de taille moyenne
Trier par :
Budget
Trier par:Populaires du jour
161 - 180 sur 1 982 photos
1 sur 3

Rosedale ‘PARK’ is a detached garage and fence structure designed for a residential property in an old Toronto community rich in trees and preserved parkland. Located on a busy corner lot, the owner’s requirements for the project were two fold:
1) They wanted to manage views from passers-by into their private pool and entertainment areas while maintaining a connection to the ‘park-like’ public realm; and
2) They wanted to include a place to park their car that wouldn’t jeopardize the natural character of the property or spoil one’s experience of the place.
The idea was to use the new garage, fence, hard and soft landscaping together with the existing house, pool and two large and ‘protected’ trees to create a setting and a particular sense of place for each of the anticipated activities including lounging by the pool, cooking, dining alfresco and entertaining large groups of friends.
Using wood as the primary building material, the solution was to create a light, airy and luminous envelope around each component of the program that would provide separation without containment. The garage volume and fence structure, framed in structural sawn lumber and a variety of engineered wood products, are wrapped in a dark stained cedar skin that is at once solid and opaque and light and transparent.
The fence, constructed of staggered horizontal wood slats was designed for privacy but also lets light and air pass through. At night, the fence becomes a large light fixture providing an ambient glow for both the private garden as well as the public sidewalk. Thin striations of light wrap around the interior and exterior of the property. The wall of the garage separating the pool area and the parked car is an assembly of wood framed windows clad in the same fence material. When illuminated, this poolside screen transforms from an edge into a nearly transparent lantern, casting a warm glow by the pool. The large overhang gives the area by the by the pool containment and sense of place. It edits out the view of adjacent properties and together with the pool in the immediate foreground frames a view back toward the home’s family room. Using the pool as a source of light and the soffit of the overhang a reflector, the bright and luminous water shimmers and reflects light off the warm cedar plane overhead. All of the peripheral storage within the garage is cantilevered off of the main structure and hovers over native grade to significantly reduce the footprint of the building and minimize the impact on existing tree roots.
The natural character of the neighborhood inspired the extensive use of wood as the projects primary building material. The availability, ease of construction and cost of wood products made it possible to carefully craft this project. In the end, aside from its quiet, modern expression, it is well-detailed, allowing it to be a pragmatic storage box, an elevated roof 'garden', a lantern at night, a threshold and place of occupation poolside for the owners.
Photo: Bryan Groulx
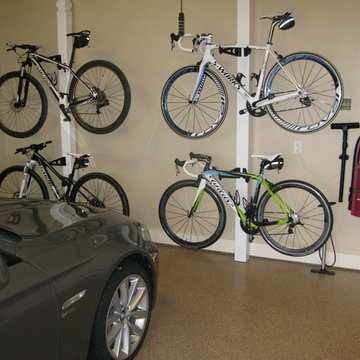
Two car garage makeover done using our epoxy floor coatings, premier garage cabinets with lots of tool storage, drawers and shelving. We also installed a wall mounted garage vac and slatwall storage to help get everything up off the floor. This space is now very organized, and will be simple to keep clean.
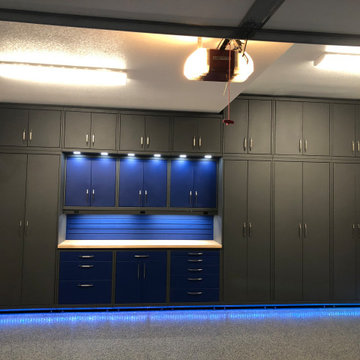
GARAGE STORAGE TO KEEP YOU ORGANIZED
Are you looking to transform the cluttered state of your garage? With modular storage or custom-fit cabinet systems, Garage Living of Texas can help you succeed in getting your garage organized and functional. There are a multitude of color, style, and component design combinations to choose from to fit your exact needs and tastes. All of our cabinet systems are built from high-quality steel to withstand the rigours of your garage. That sturdy construction also comes sleekly designed, enhancing the aesthetic value of your garage.
Slatwall panels are ideal for organization and they also provide a finished look for your garage. The cellular foam PVC construction has a durable finish that protects your walls and there are numerous organizers to get your items off the floor and neatly organized on the wall.
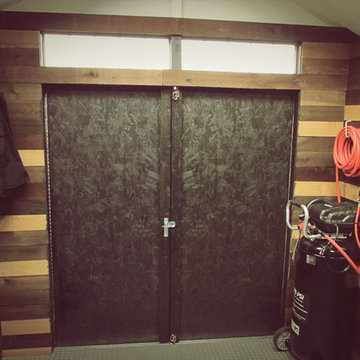
The wide door opening leaves plenty of room for a motorcycle.
Aménagement d'un abri de jardin séparé moderne de taille moyenne avec un bureau, studio ou atelier.
Aménagement d'un abri de jardin séparé moderne de taille moyenne avec un bureau, studio ou atelier.
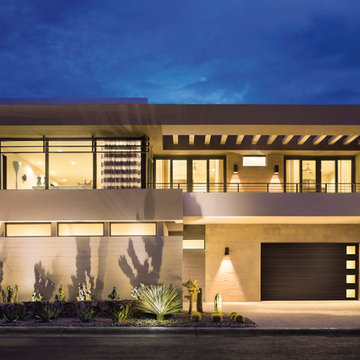
Cette image montre un garage pour une voiture attenant minimaliste de taille moyenne.
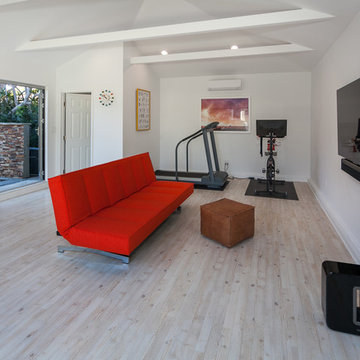
Laura
Cette image montre un garage pour deux voitures séparé minimaliste de taille moyenne avec un bureau, studio ou atelier.
Cette image montre un garage pour deux voitures séparé minimaliste de taille moyenne avec un bureau, studio ou atelier.
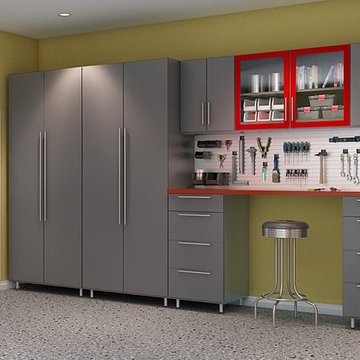
Grey and high gloss red garage storage
Aménagement d'un garage moderne de taille moyenne.
Aménagement d'un garage moderne de taille moyenne.
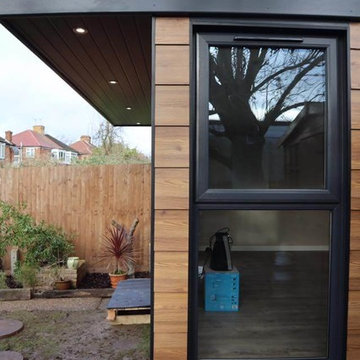
View our most recent build that we completed before Christmas for a lovely family down in London. This garden room is 4m x 3.5m to fit in the space they had available. Creek cladding has been used externally so it matched with the features already in their garden for example the garden shed. Grey PVC windows and doors were installed and a deep roof canopy which extends beyond the front wall to give recessed downlights for the evening. There was no direct access to the garden but luckily our garden rooms come in kit form so we could walk all the materials and tools for the project through the customers house. The project was full completed in 5 working days. For a garden similar to this size and layout you would need a budget of £17,000 and £20,000.
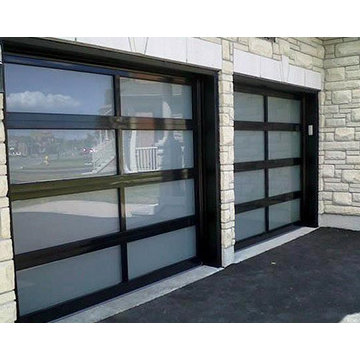
Cette image montre un garage pour deux voitures attenant minimaliste de taille moyenne.
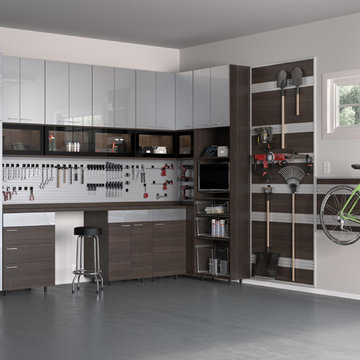
Inspiration pour un garage attenant minimaliste de taille moyenne avec un bureau, studio ou atelier.
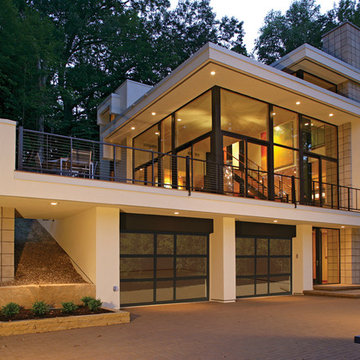
Idée de décoration pour un garage pour deux voitures attenant minimaliste de taille moyenne.
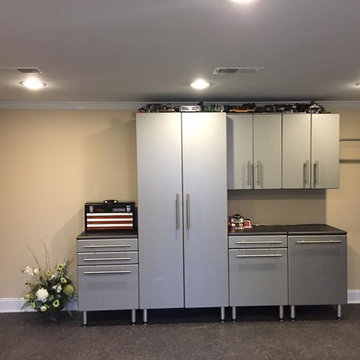
Cette photo montre un garage pour deux voitures attenant moderne de taille moyenne.
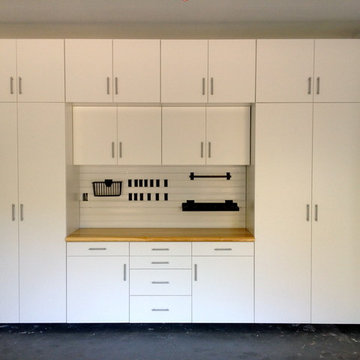
Cette image montre un garage pour une voiture attenant minimaliste de taille moyenne avec un bureau, studio ou atelier.
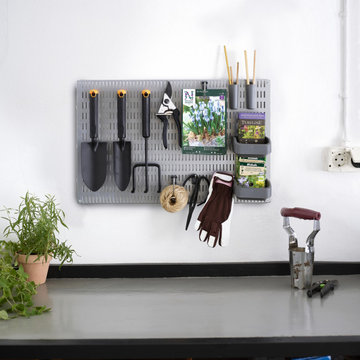
Elfa make a variety of shelves and book ends all based on their classic 1960's modular shelving designs.
We have reverse engineered all the main Elfa components on our CAD system, we start by building an accurate 3D model of your space the we can quickly populate it with our Elfa component models. We offer a complete design, supply and install service and often supplement the Elfa range with bespoke parts.
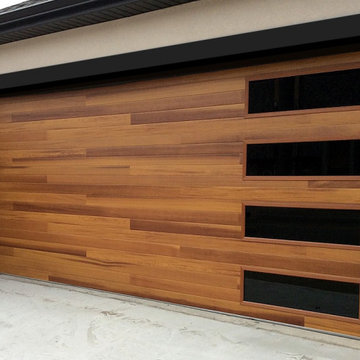
Modern garage door part of a residential installation implementing a faux wood door.
Idée de décoration pour un garage pour deux voitures minimaliste de taille moyenne.
Idée de décoration pour un garage pour deux voitures minimaliste de taille moyenne.
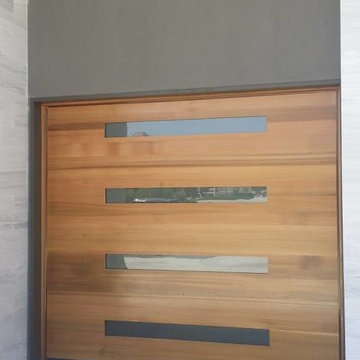
The Long's Peak, our custom, clear cedar-sided garage door featuring obscured glass windows
Idées déco pour un garage pour une voiture attenant moderne de taille moyenne.
Idées déco pour un garage pour une voiture attenant moderne de taille moyenne.
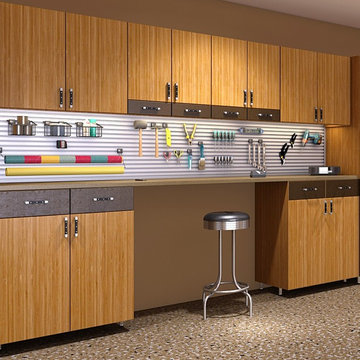
Bamboo Melamine with Brown Faux leather faces
Aménagement d'un garage attenant moderne de taille moyenne avec un bureau, studio ou atelier.
Aménagement d'un garage attenant moderne de taille moyenne avec un bureau, studio ou atelier.
Idées déco de garages et abris de jardin modernes de taille moyenne
9


