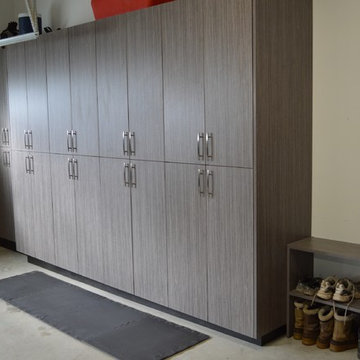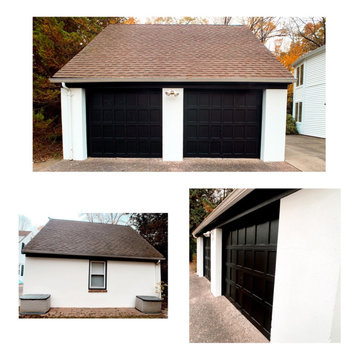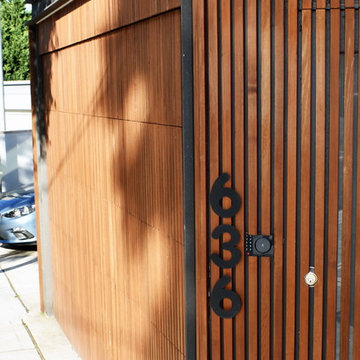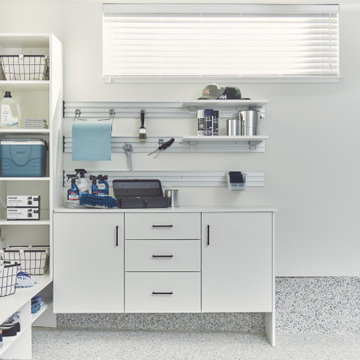Idées déco de garages et abris de jardin modernes
Trier par :
Budget
Trier par:Populaires du jour
121 - 140 sur 1 307 photos
1 sur 3
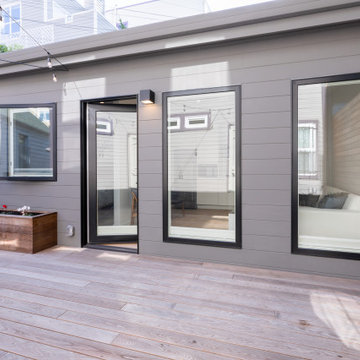
At the site level, our first priority is to remove all the existing clutters (such as a light well, stairs and level changes) in order to create a unified outdoor space that serves both the ADU and the main residence.
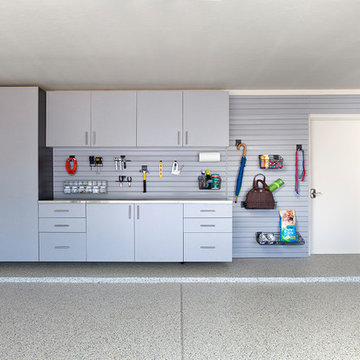
Idée de décoration pour un grand garage pour deux voitures attenant minimaliste avec une porte cochère.
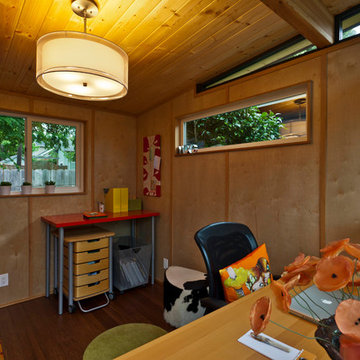
Her space isn't that large, so she has smartly laid out her desk and extra storage. // Photo by Dominic AZ Bonuccelli
Inspiration pour un petit abri de jardin séparé minimaliste avec un bureau, studio ou atelier.
Inspiration pour un petit abri de jardin séparé minimaliste avec un bureau, studio ou atelier.
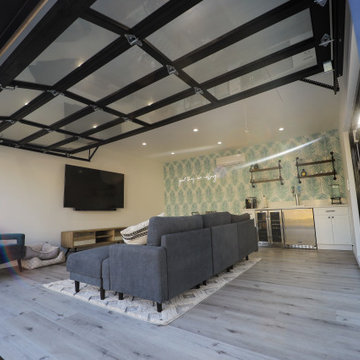
In this remarkable project, we undertook the transformation of an old garage into an exceptional indoor-outdoor living space. By reframing the garage ceiling and walls, we ensured a secure foundation for the installation of drywall, creating a polished and finished look. The addition of a brand new bi-fold door seamlessly connected the interior to a stunning patio cover, while the inclusion of bar cabinets and a stylish glass garage door further elevated the functionality and aesthetic appeal of the space. To provide a captivating focal point, we installed a beautiful wallpaper, accentuating an accent wall that adds a touch of elegance to the overall design.
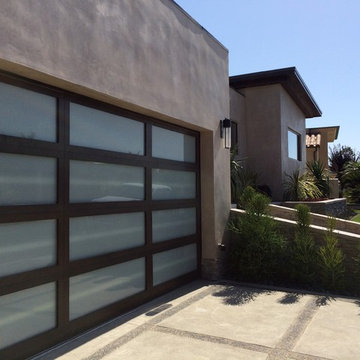
• Matching Garage door and Entry door
• Contemporary design
• Rift White Oak Wood
• White Laminate Glass
• Custom stain with Dead Flat Clear coat
• True Mortise and Tenon construction
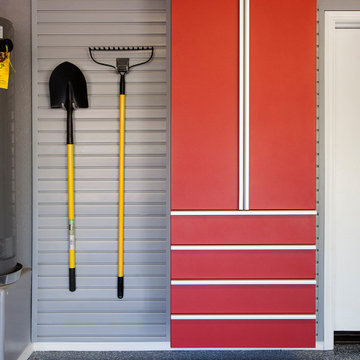
Red Cabinet w Drawers-Shovel-Rake on Grey Slatwall. Gardening tool organizer.
Cette image montre un garage attenant minimaliste avec un bureau, studio ou atelier.
Cette image montre un garage attenant minimaliste avec un bureau, studio ou atelier.
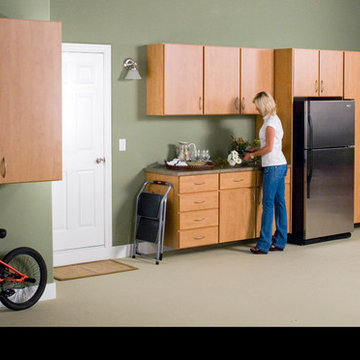
Complete your home by investing in a garage storage design that finally finishes off your much used but under-utilized garage / storage area. Making use of what can easily be the largest room in any house, this design incorporates tall storage cabinets, floating upper cabinetry, a built-in refrigerator and provides for a large bar height counter / work area for all your daily projects. The upper cabinets (Seen Left) provide for additional large storage below and easily accommodates your vehicles space requirements. The wall mounted "Wire-Wall" shelving system provides additional hanging storage and keeps your floor and walk spaces free and clear.
A variety of counter and finish options are available and include stainless steel countertops and fully encapsulated powder coated door & drawer face options with a smooth but rugged surface.
Call Today to schedule your free in home consultation, and be sure to ask about our monthly promotions.
Tailored Living® & Premier Garage® Grand Strand / Mount Pleasant
OFFICE: 843-957-3309
EMAIL: jsnash@tailoredliving.com
WEB: tailoredliving.com/myrtlebeach
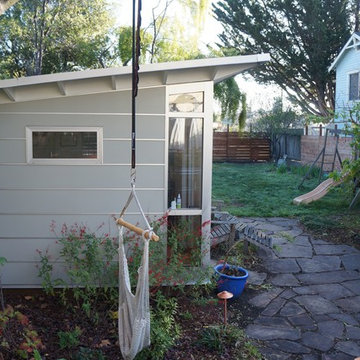
A kid's play house, and a traditional storage shed - also in the backyard with this 10x12 Studio Shed home office - welcome the whole family into the outdoors!
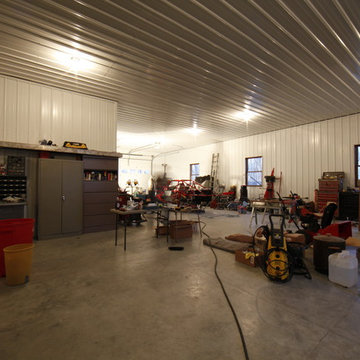
Keith Espeland
Exemple d'un grand garage moderne avec un bureau, studio ou atelier.
Exemple d'un grand garage moderne avec un bureau, studio ou atelier.
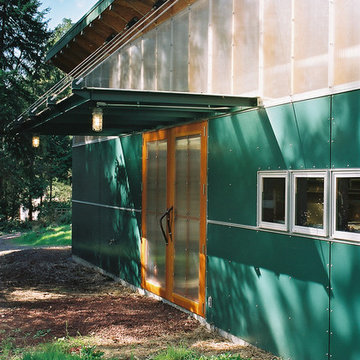
Cette image montre un grand garage pour une voiture séparé minimaliste avec un bureau, studio ou atelier.
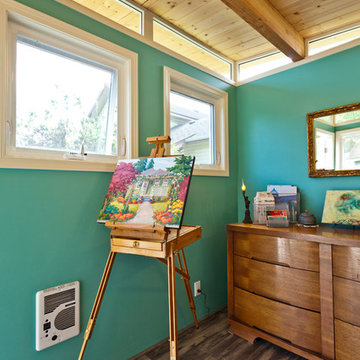
The windows allow for an abundance of natural light.
Exemple d'un petit abri de jardin séparé moderne avec un bureau, studio ou atelier.
Exemple d'un petit abri de jardin séparé moderne avec un bureau, studio ou atelier.
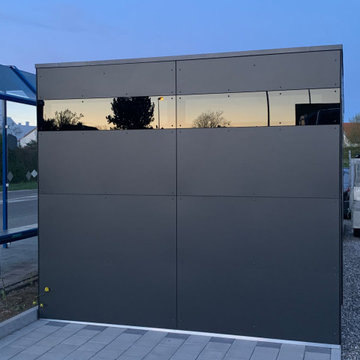
Mit dem modernen nogabo HPL Design Gartenhaus Titan erleben Sie Ihren Garten völlig neu.
Das wetterfeste HPL Gartenhaus Titan bietet viel Platz und ein modernes Design. Es ist mit einer Trennwand und zwei Schiebetüren ausgestattet, um Mülltonnen und Fahrräder sicher zu lagern. Auf der einen Seite bietet das Design Gartenhaus HPL ausreichend Platz für die Lagerung von Mülltonnen, während der zweite Raum für Fahrräder und Kinderwagen geeignet ist. Darüber hinaus verfügt das HPL Gartenhaus über ausreichend Platz, um Hausmeister-Gerätschaften wie Rasenmäher usw. unterzubringen.
Das Design Gartenhaus ist aus robustem HPL-Material hergestellt, das hohen Witterungsbedingungen standhält. Zudem hat das HPL Gartenhaus eine anthrazitfarbene Oberfläche, die ihm eine moderne Eleganz verleiht.
Das moderne Gartenhaus ist nutzbar als Gerätehaus / Fahrradhaus / Poolhaus / Saunahaus / Anbauhaus.
Besuchen Sie uns auf unserer Homepage unter
www.nogabo.de
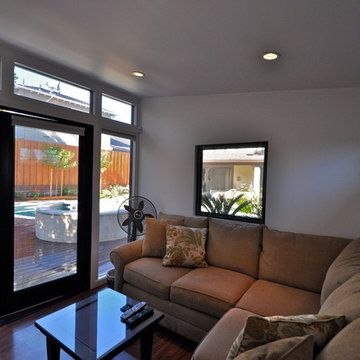
This 10x12 Studio Shed is complete with our Interior Lifestyle option. This includes electrical, recycled denim insulation, flooring, and finished drywall.
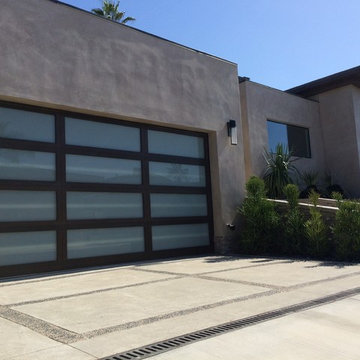
• Matching Garage door and Entry door
• Contemporary design
• Rift White Oak Wood
• White Laminate Glass
• Custom stain with Dead Flat Clear coat
• True Mortise and Tenon construction
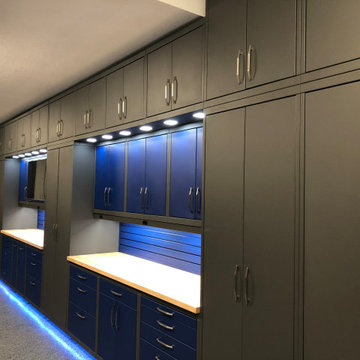
GARAGE STORAGE TO KEEP YOU ORGANIZED
Are you looking to transform the cluttered state of your garage? With modular storage or custom-fit cabinet systems, Garage Living of Texas can help you succeed in getting your garage organized and functional. There are a multitude of color, style, and component design combinations to choose from to fit your exact needs and tastes. All of our cabinet systems are built from high-quality steel to withstand the rigours of your garage. That sturdy construction also comes sleekly designed, enhancing the aesthetic value of your garage.
Slatwall panels are ideal for organization and they also provide a finished look for your garage. The cellular foam PVC construction has a durable finish that protects your walls and there are numerous organizers to get your items off the floor and neatly organized on the wall.
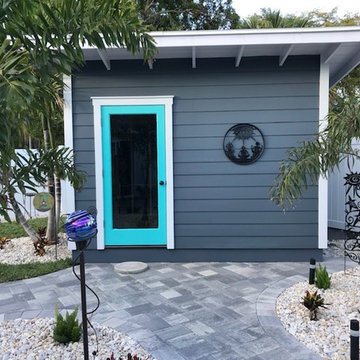
Poolside artists studio 10'x12' with monoslope roof
Inspiration pour un petit abri de jardin séparé minimaliste avec un bureau, studio ou atelier.
Inspiration pour un petit abri de jardin séparé minimaliste avec un bureau, studio ou atelier.
Idées déco de garages et abris de jardin modernes
7


