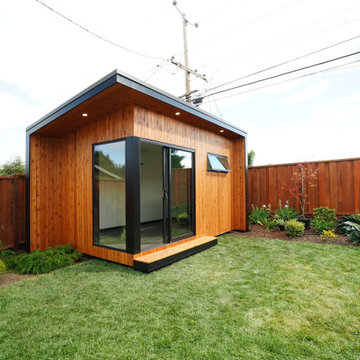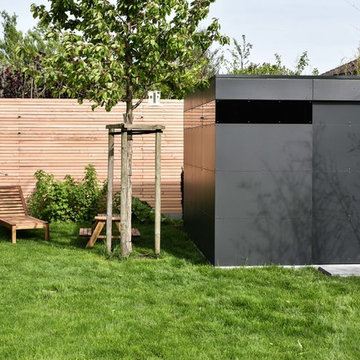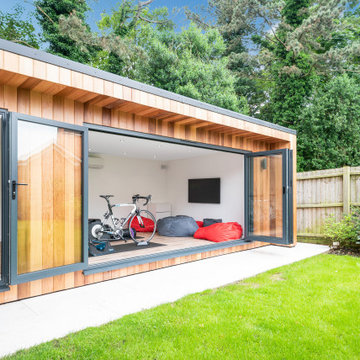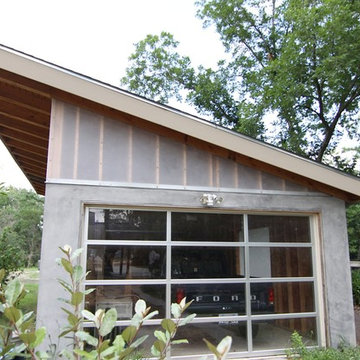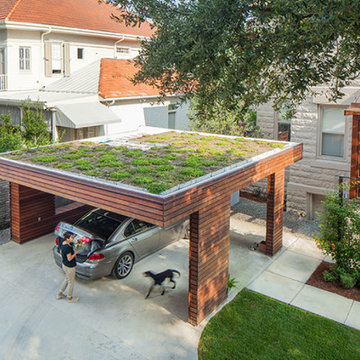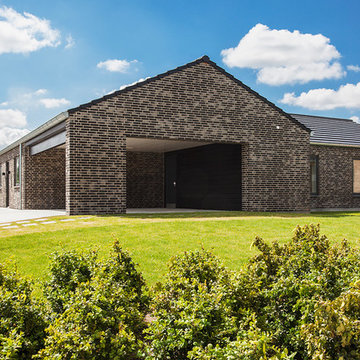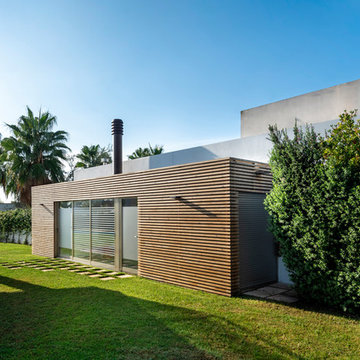Idées déco de garages et abris de jardin modernes verts
Trier par :
Budget
Trier par:Populaires du jour
161 - 180 sur 1 205 photos
1 sur 3
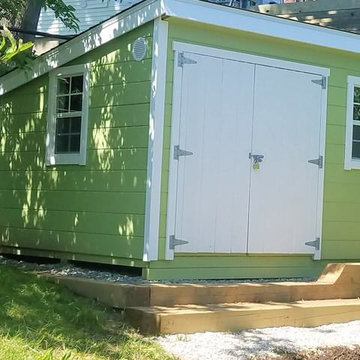
8x10 Modern Style Shed with Horizontal Pine siding. Pressure treated floor system. 7ft peak height
Réalisation d'un abri de jardin séparé minimaliste de taille moyenne.
Réalisation d'un abri de jardin séparé minimaliste de taille moyenne.
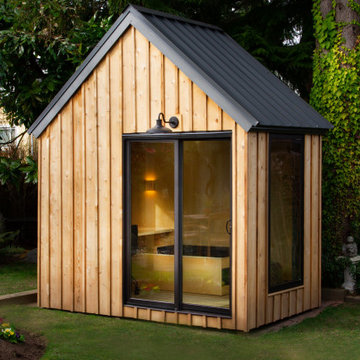
Expand your home with a personal office, study space or creative studio -- without the hassle of a major renovation. This is your modern workspace.
------------
Available for installations across Metro Vancouver. View the full collection of Signature Sheds here: https://www.novellaoutdoors.com/the-novella-signature-sheds
------------
View this model at our contactless open house: https://calendly.com/novelldb/novella-outdoors-contactless-open-house?month=2021-03
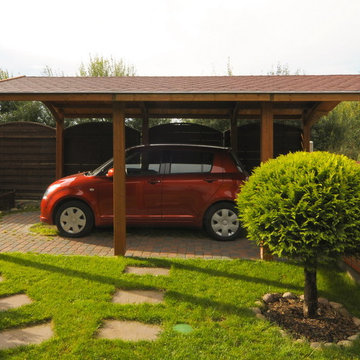
Alaska Carport is a tradtional construction based on laminated EcoArches from our wide range of glulam Carport Curves. Such solution gives various positives: it makes an impression of spacious car roofing with unique eco architectural design. It is common aprreciated by the clients, that this arched construction can have its walls filled with wooden curved infills. Alaska Carport is designed for one car, but it has many other usages as outdoor entertainment, even when the weather is average. It is the best eco-friendly construction for a customer with tradition awareness.
EcoCurves - Bespoke Timber Arches & Glulam Timber Curves
http://www.EcoCurves.co.uk
contact@EcoCurves.co.uk
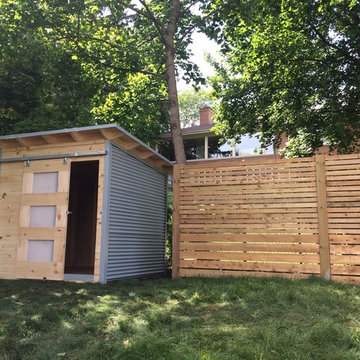
Modern Garden Shed with sliding Barndoor and corrugated metal siding, Pine 48" door with pine t+g front.
Idées déco pour un petit abri de jardin séparé moderne.
Idées déco pour un petit abri de jardin séparé moderne.
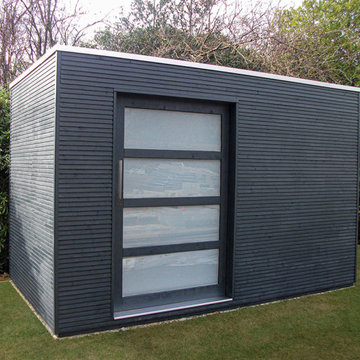
The Modern Shed is a very stylish solution to your garden storage needs. This sleek, contemporary design will fit perfectly into a city garden setting. The Modern Shed is available in a variety of sizes.
Fit with a vapour barrier and a long-life EPDM rubber roof membrane, This contemporary shed is perfect for keeping garden tools, bicycles, a lawnmower and other garden paraphernalia both safe and watertight all year round.
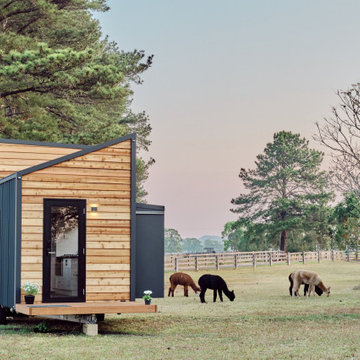
1 QUEEN BED
1 BATHROOM
6M LONG
20 SQM
Cette photo montre une petite maison d'amis séparée moderne.
Cette photo montre une petite maison d'amis séparée moderne.
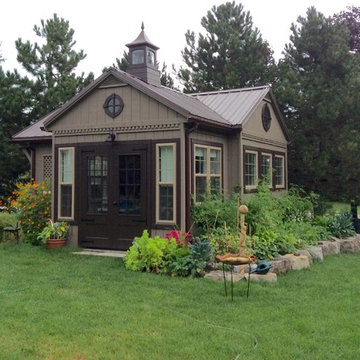
Used as an artist's studio, this 12x20' with 7x10' wing structure is the perfect size to have ample space without being too large. Finished in fir with cedar doors, windows and trim and stained. Windows are upgraded to thermal and the metal roof will last a lifetime! The copper roof on the cupola adds class.
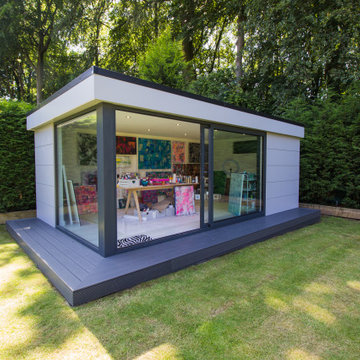
This striking 6m x 3.5m garden art studio which features Tricoya cladding and a corner of aluminum-framed glazing.
Our client, abstract artist Rachel Camilleri, approached us with clear ideas for the design, layout of the studio, and budget for the project. The Swift team worked closely with Rachel, to make her vision a reality and to bring the job in, on budget.
As bespoke design specialists, here at Swift we are not limited to a set palette of exterior cladding finishes. We will work with you to source the cladding that matches your design and maintenance preferences.
The simplicity of the exterior appearance has been enhanced with the corner of the floor to ceiling glazing. 4-meter wide aluminum sliding doors have been combined with a 2-meter wide picture window on the side elevation. A small, rectangular opening window has been positioned on the opposing wall, providing an easy way to ventilate the studio.
The dark grey finish of the door and window frames have been replicated in the composite deck that wraps around two sides of the studio, creating a welcoming entrance.
All of our Garden Rooms are designed for comfortable year-round use. They are constructed using highly insulated SIP's panels. The doors and windows feature double glazing, and for the coldest days of the year, the studio has been fitted with underfloor heating.
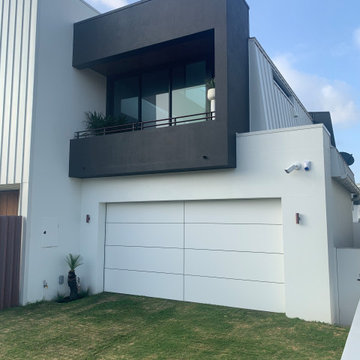
We worked alongside Rayfield Constructions to complete this Panel Door to suit the modern design of this home.
This door is a Danmar Alipanel Door, finished with 2 Pak Painted Resene in Black+White Colour.
It features a Cleverseal Brush Seal Kit to seal all the edges, as well as a Merlin Garage Door Opener.
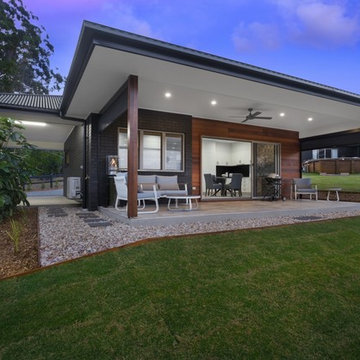
Real Property Photography (Renae Young)
Idée de décoration pour une maison d'amis séparée minimaliste.
Idée de décoration pour une maison d'amis séparée minimaliste.
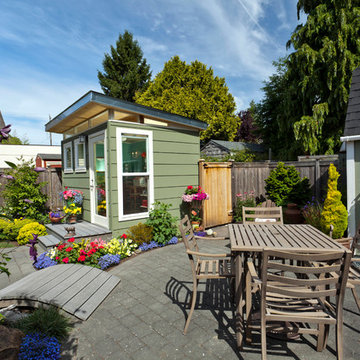
Modern-Shed provided a beautiful art studio for a home in Shorline, WA, just north of Seattle. Dominic AZ Bonuccelli
Idées déco pour un petit abri de jardin séparé moderne avec un bureau, studio ou atelier.
Idées déco pour un petit abri de jardin séparé moderne avec un bureau, studio ou atelier.
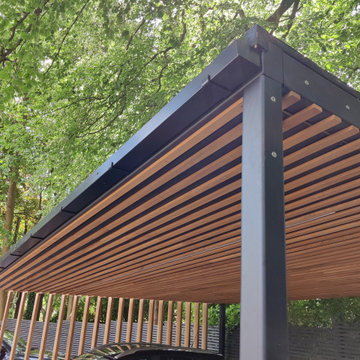
This project includes a bespoke double carport structure designed to our client's specification and fabricated prior to installation.
This twisting flat roof carport was manufactured from mild steel and iroko timber which features within a vertical privacy screen and battened soffit. We also included IP rated LED lighting and motion sensors for ease of parking at night time.
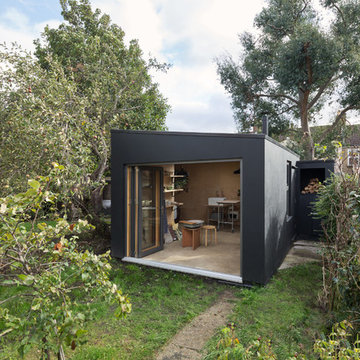
Adam Scott
Exemple d'un abri de jardin séparé moderne de taille moyenne avec un bureau, studio ou atelier.
Exemple d'un abri de jardin séparé moderne de taille moyenne avec un bureau, studio ou atelier.
Idées déco de garages et abris de jardin modernes verts
9


