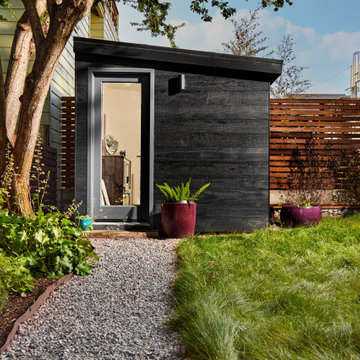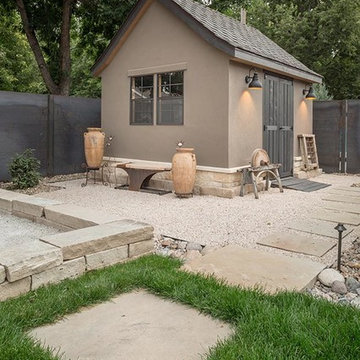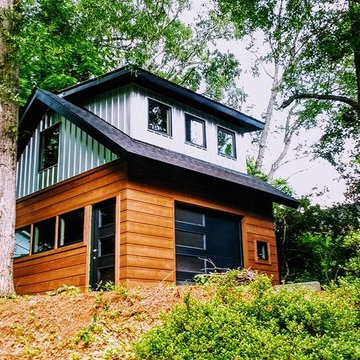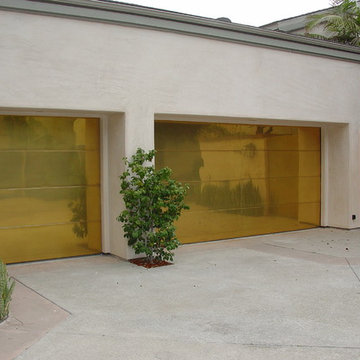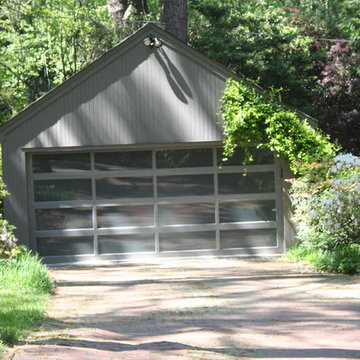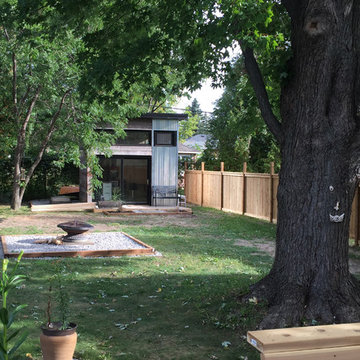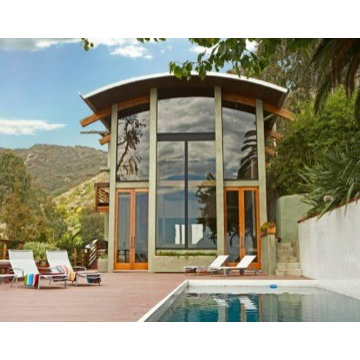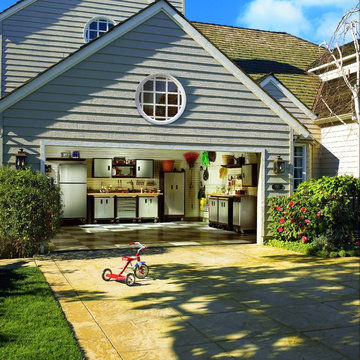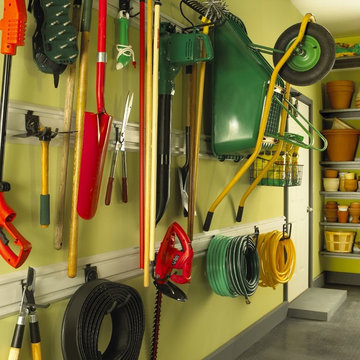Idées déco de garages et abris de jardin modernes verts
Trier par :
Budget
Trier par:Populaires du jour
81 - 100 sur 1 206 photos
1 sur 3
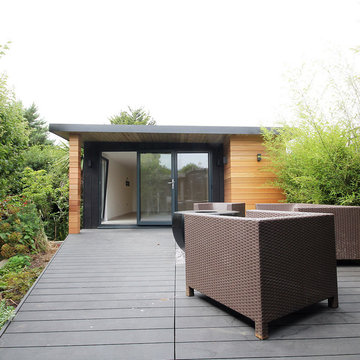
A beautifully composed three level terraced garden. This pool house and garden office have been designed to maximise available space and bring a luxurious feel to the top level of this long garden near Hove Park.
With cedar cladding, bi-folding doors and dark vertical timber surrounds, this garden building is a beautiful addition. Working as a pool house, where the family can use the bathroom and rest after swimming, the large room will also play the role of a garden office. From time to time it will be transformed into a garden bedroom, where guests will have a chance to wake up to a beautiful view.
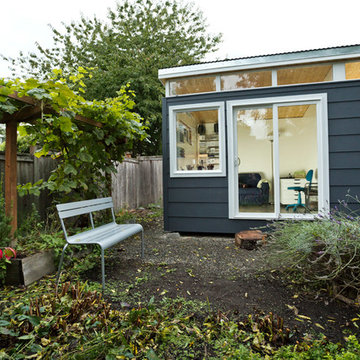
His and Hers Modern-Shed. Photo by Dominic Bonuccelli
Réalisation d'un abri de jardin séparé minimaliste de taille moyenne avec un bureau, studio ou atelier.
Réalisation d'un abri de jardin séparé minimaliste de taille moyenne avec un bureau, studio ou atelier.
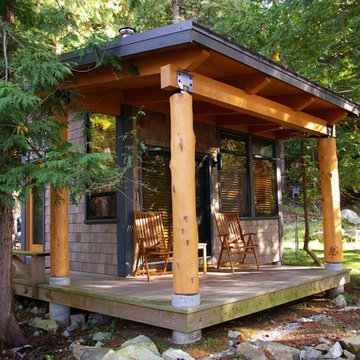
Cozy little cabin on the west coast.
Réalisation d'un abri de jardin minimaliste.
Réalisation d'un abri de jardin minimaliste.
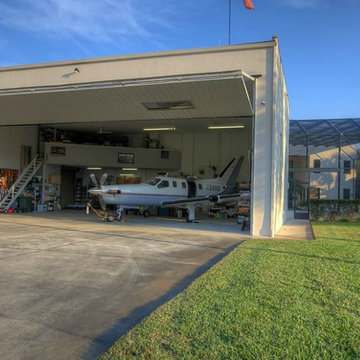
Evernham Architects P.C.
Idée de décoration pour un abri de jardin minimaliste.
Idée de décoration pour un abri de jardin minimaliste.
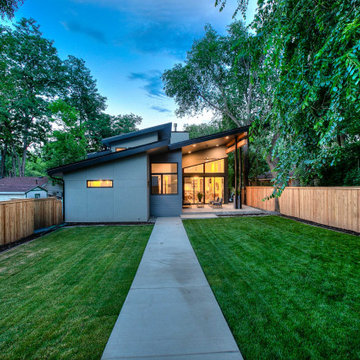
Réalisation d'un garage pour deux voitures séparé minimaliste de taille moyenne.
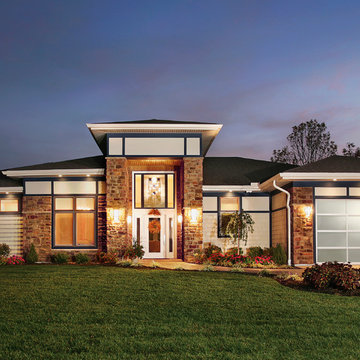
Idée de décoration pour un garage pour deux voitures attenant minimaliste de taille moyenne.
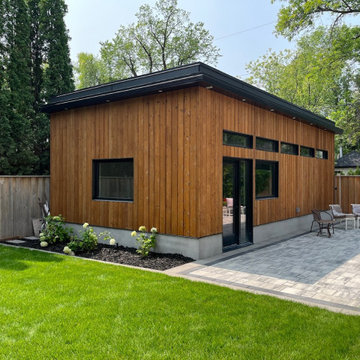
Step into our recently completed landscaping masterpiece, where form meets function in a seamless blend of elegance. This project showcases the exquisite Barkman Concrete 65mm Broadway pavers in a serene Sterling color, establishing a durable and timeless foundation for the outdoor space. Paired with a double border in both Charcoal and Natural hues, the patio exudes visual interest and defines the area with subtle contrast.
The crowning jewel of this backyard oasis is the inviting patio, featuring the Broadway pavers. The Sterling color imparts a modern and calming ambiance, while the dual-border design adds a touch of sophistication. Notably, the pool deck, skillfully crafted by another subcontractor, seamlessly integrates with the overall design. Constructed from concrete, the pool deck ensures a slip-resistant and comfortable surface, creating a safe and enjoyable space for relaxation and entertainment.
Adjacent to the pool, a spacious entertainment patio beckons guests to gather and create lasting memories. The Sterling-colored pavers provide a smooth transition from the pool deck, establishing a cohesive and visually pleasing flow throughout the entire backyard.
A carefully planned garden bed, bursting with vibrant plantings, adds a natural touch to the space. Strategically placed, the garden bed complements the hardscape elements and softens the overall design, creating a harmonious balance between nature and architecture.
Completing the landscape is a carpet of lush sod, bringing a vibrant green element to the surroundings. The combination of the Broadway pavers, the concrete pool deck, the garden bed, and the sod transforms the backyard into a multifunctional haven that seamlessly marries aesthetics with functionality.
Our completed landscaping project not only enhances the visual appeal of the outdoor space but also provides a versatile and welcoming environment for relaxation, entertainment, and enjoyment. The Barkman Concrete 65mm Broadway pavers in Sterling color, paired with the double border in Charcoal and Natural colours, creates a foundation for a timeless and sophisticated outdoor retreat.
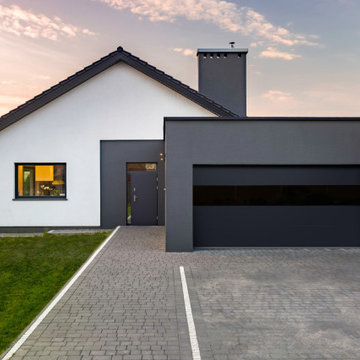
Modern garage door part of a residential installation implementing a platinum modern flush charcoal door.
Cette photo montre un garage moderne de taille moyenne.
Cette photo montre un garage moderne de taille moyenne.
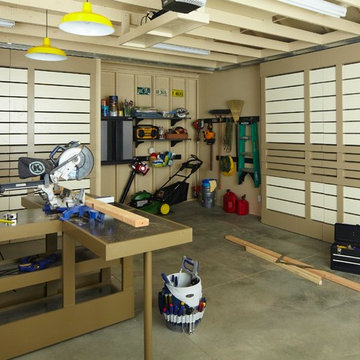
Multipurpose Garage Workspace with Sliding Doors
Sliding doors now cover the entertaining space, turning this garage into a spacious workshop. Cabinets and wall hooks provide room for tools, rakes, and other supplies, while the table serves as a workbench for woodworking projects.
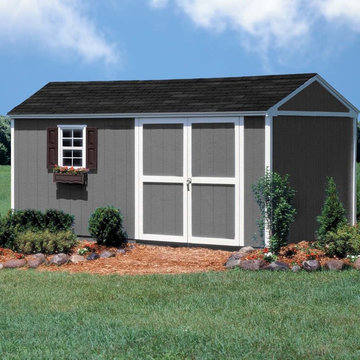
This 10x16 shed is our best selling gable-style storage solution because it has so much built-in functionality! This 10 ft. wide gable-design building features 6 ft. high sidewalls and an 8'9"-ft. high peak. The 16 ft. depth ensures that this shed is spacious enough to fit a tractor, while the high peak can store your other outdoor or seasonal items as well. Best of all, our professional installers can build this 10x16 shed right in your backyard. No splinters, no broken fingers and no reading instructions.
Features premium 2x4 wall construction to stand up to the elements. All covered by a 5 year warranty.
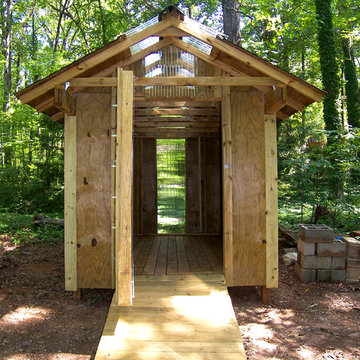
Robert M. Seel, AIA
Réalisation d'un abri de jardin séparé minimaliste de taille moyenne.
Réalisation d'un abri de jardin séparé minimaliste de taille moyenne.
Idées déco de garages et abris de jardin modernes verts
5


