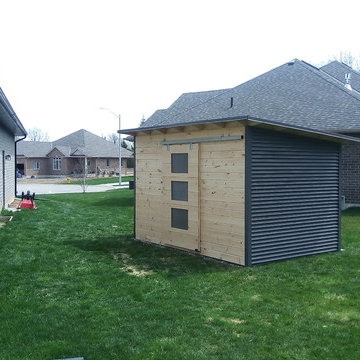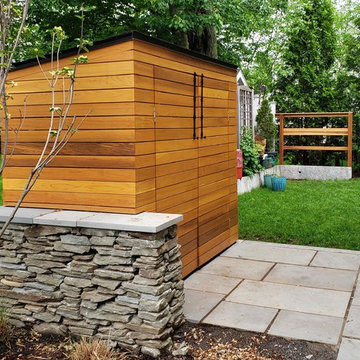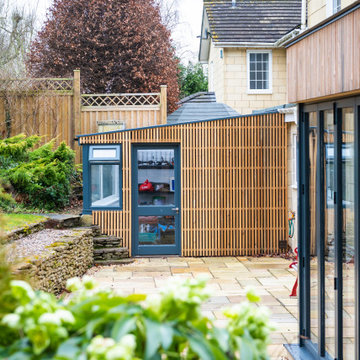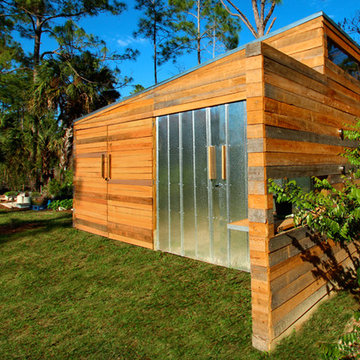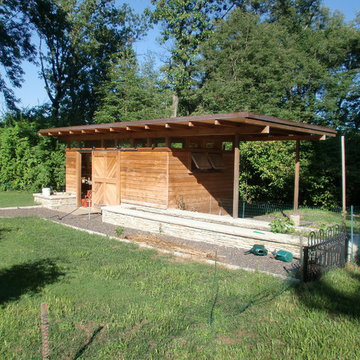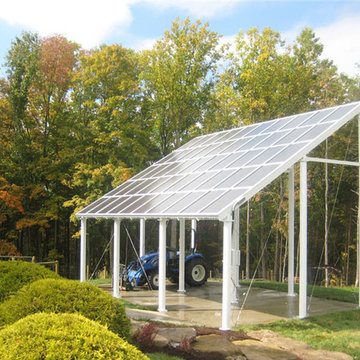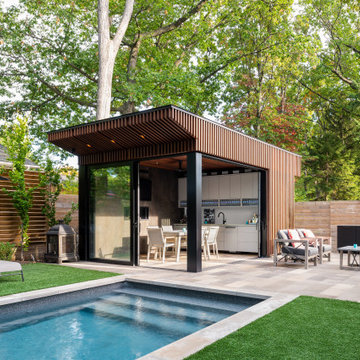Idées déco de garages et abris de jardin modernes verts
Trier par :
Budget
Trier par:Populaires du jour
41 - 60 sur 1 206 photos
1 sur 3
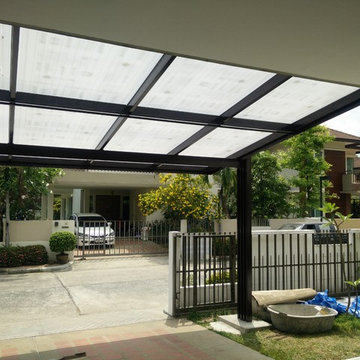
Extension of garage roof
Problem; Existing roof garrage was not cover 2 cars. Natural light is required during day time as well as heat protection. New structure can not be solidly attached to exisiting ones due to their defferent ratio of settlement.
Solution; Applied light weight roof material on its light gage steel frame. "PLEGLAS" Heatstop Cool Blue a celled acrylic with their translucent and heat stop use to be a roofing material due to its caracteristic and their 30 years warantee of yellowing.
Attachment to exisiting was also matter to its construction. Hinge method was applied to take the their load transferred to existing beam. Part of the load was bared by piles and pile caps a both columns.
Credit; Pete Dannett
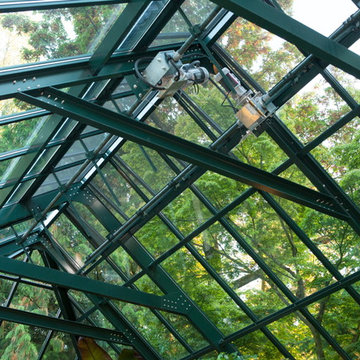
19’ 9” x 50’ 2 ½”
Crafted with a Meridian Superior glazing bar with 2” decorative pressure cap
8.5/12 hip roof slope with 8’6 sidewalls on raised rock foundation
Heavy duty structural truss and purlin channels
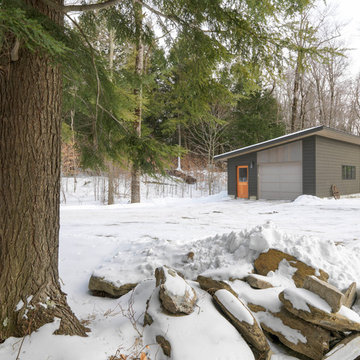
One car garage with plenty of storage.
Photo Credit: Susan Teare
Réalisation d'un garage séparé minimaliste de taille moyenne.
Réalisation d'un garage séparé minimaliste de taille moyenne.
The client added a nice picnic table and outdoor seating for their guests. The shed consists of a bedroom, a small office and a bathroom. Here's a view from the main house.
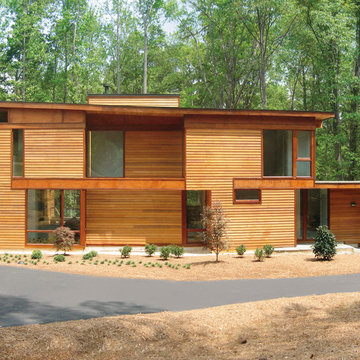
Aménagement d'un garage pour deux voitures attenant moderne de taille moyenne.
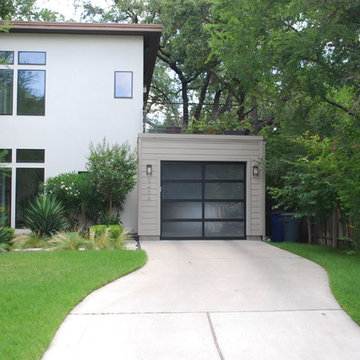
This door privatizes a finished carport, making the area more personal.
Aménagement d'un grand garage pour une voiture attenant moderne.
Aménagement d'un grand garage pour une voiture attenant moderne.
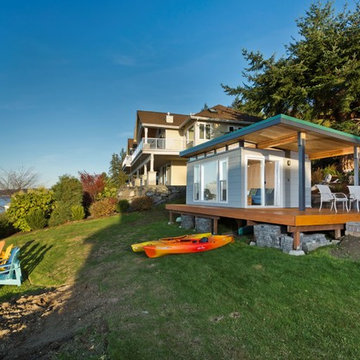
Dominic Bonuccelli
Idée de décoration pour une maison d'amis séparée minimaliste de taille moyenne.
Idée de décoration pour une maison d'amis séparée minimaliste de taille moyenne.
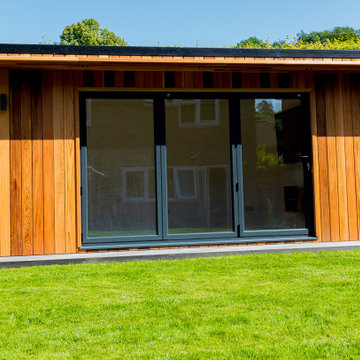
This beautiful garden room compliments its surroundings by using a durable rain screen western red cedar cladding not only for its life span but its rich colours when treated. Subject to planning conditions under the Welwyn Estate Management Scheme the development required careful thoughts for the design and consideration for the for the neighbouring residents. The Oakdale project had to designed for home working, a place to relax and a useful storage unit. The garden room is equiped for home working during the day, with plenty of natural light, additional sockets and internet ports. The family room offers a nice space outside of the house to kick back and enjoy relaxing time in the cinema area. Finally, the family required storage space, concealed with a cedar door matching the facade lies a shed racked out with shelving for storage. This garden was transformed in 20man days. We also completed a full landscaping project prior to this at the same property which allowed us to run seperate cable ducts for electrical supply and CAT6 below ground without having to disturb any landscaping finishes. We cant wait to see this at a later stage in its full swing with furnishings
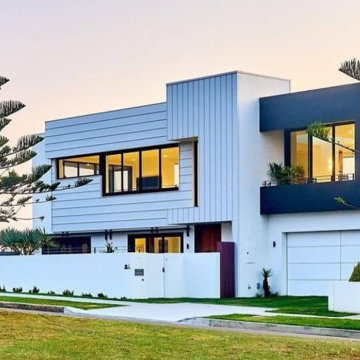
We worked alongside Rayfield Constructions to complete this Panel Door to suit the modern design of this home.
This door is a Danmar Alipanel Door, finished with 2 Pak Painted Resene in Black+White Colour.
It features a Cleverseal Brush Seal Kit to seal all the edges, as well as a Merlin Garage Door Opener.
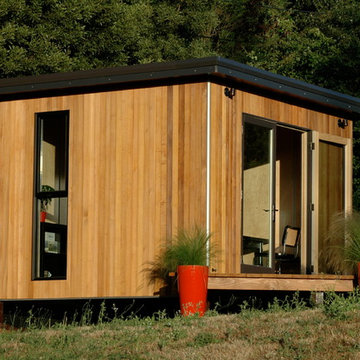
Finished YardPod CUSTOM. Available for viewing in San Rafael by appointment. 10ft x 12ft with 8ft ceiling height. Finished in vertical cedar siding with aluminum trim. Double french doors open completely out to deck. Vertical side windows are aluminum with a thermal break.Floor, walls and roof are filled with recycled denim insulation.
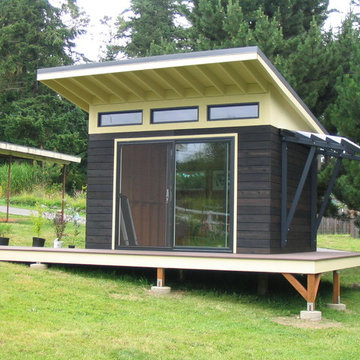
The design of this shed features a wrap around deck that provides easy access from the sloped yard, a potting area on the side, a long overhang for shade and protection from the rain, and a large door to take in the view.
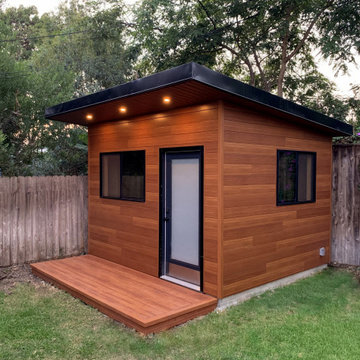
Cedar Renditions siding in Timberline, and Zuri Premium Decking in Pecan.
Réalisation d'un abri de jardin séparé minimaliste avec un bureau, studio ou atelier.
Réalisation d'un abri de jardin séparé minimaliste avec un bureau, studio ou atelier.
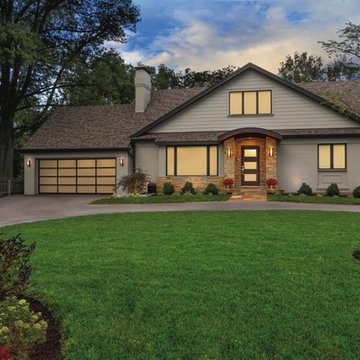
Idée de décoration pour un garage pour une voiture attenant minimaliste de taille moyenne.
Idées déco de garages et abris de jardin modernes verts
3


