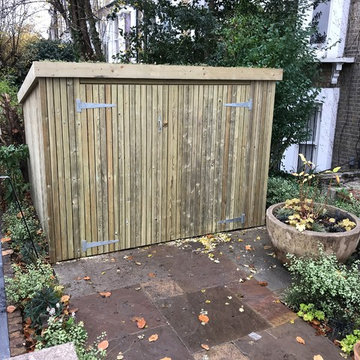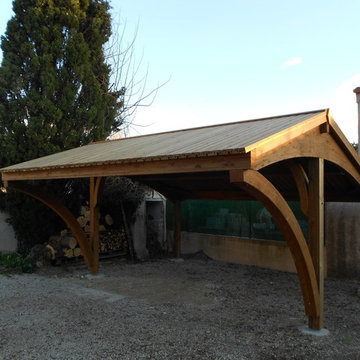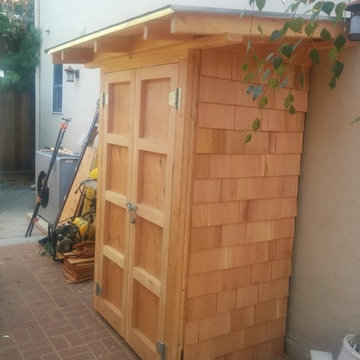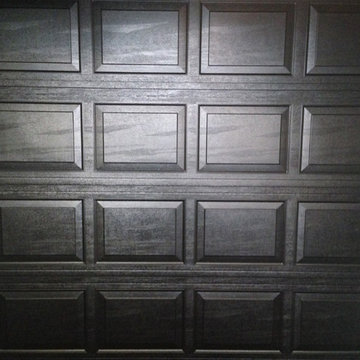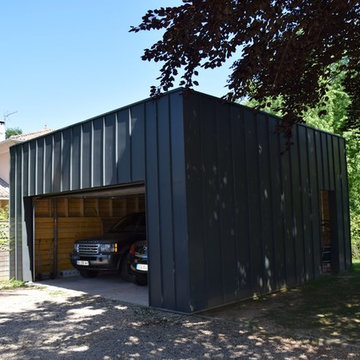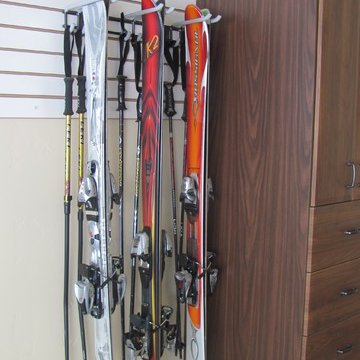Idées déco de garages et abris de jardin
Trier par :
Budget
Trier par:Populaires du jour
101 - 120 sur 1 550 photos
1 sur 2
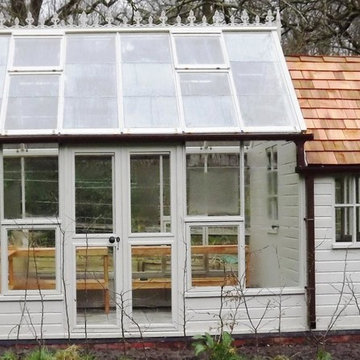
The greenhouse had to include a large growing area which is fully paved, there is also bench spaces all custom made that can be moved around as required, The Cast Aluminium ridge rail was chosen to discourage birds from perching.

We love this garage with the FreeFlow style garage flooring tiles in Graphite. Total no tool install was 2 hours
Cette photo montre un garage attenant de taille moyenne.
Cette photo montre un garage attenant de taille moyenne.
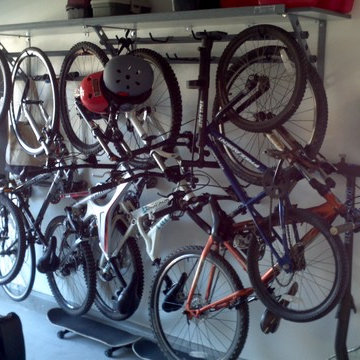
Our garage shelving from Monkey Bars comes with a lifetime warranty and can hold 1,000 lbs in every 4 feet
Idées déco pour un petit garage pour une voiture classique.
Idées déco pour un petit garage pour une voiture classique.
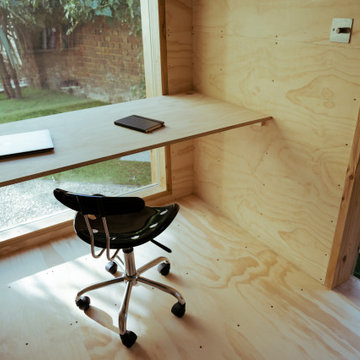
The rear garden of a nineteen century Victorian terraced house in Hackney was expectantly awaiting a fresh start. Previous renovation works and a rear addition to the main house had left the garden in a state of disrepair. This was home to an artist looking to expand their studio space outdoors and explore the garden as a living backdrop for work-in-progress artwork.
The pavilion is flexible in its use as a studio, workshop and informal exhibition space within the garden setting. It sits in the corner to the west of the rear garden gate defining a winding path that delays the moment of arrival at the house. Our approach was to engage with the tradition of timber garden buildings and explore the connections between the various elements that compose the garden to create a new harmonious whole - landscape, vegetation, fences.
A generous northeast facing picture window allows for a soft and uniform light to bathe the pavilion’s interior space. It frames the landscape it sits within as well as the repetition of the brick terrace and its butterfly roofs. The vertical Siberian larch panels articulate the different components at play by cladding the pavilion, offering a backdrop to the pyracantha tree and providing a new face to the existing party fence. This continuous gesture accommodates the pavilion openings and a new planter, setting a datum on which the roof sits. The latter is expressed through an aluminium fascia and a fine protrusion that harmonizes the sense of height throughout.
The elemental character of the garden is emphasized by the minimal palette of materials which are applied respectfully to their natural appearance. As it ages the pavilion is absorbed back into the density of the growing garden.
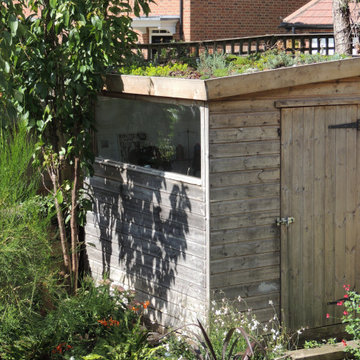
The shed is a workshop used daily by the owner, it was reinsulated with new glazing and a green roof added to help it blend into the background and improve the view from the upstairs. The planting will establish and mask it further and the cherry trees provide welcome screening from the weather.
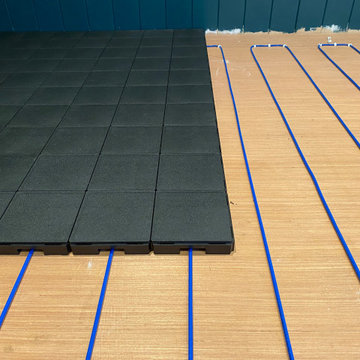
Install our unique underfloor heating kit in three easy steps:
- stick down the heating cable in rows 10cm apart
- lay the Cableflor tiles on top, no concrete screed req'd
- cover with our floor vinyl planks
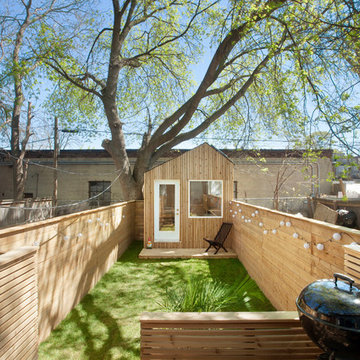
Modern studio. Profiled in Dezeen ( https://www.dezeen.com/2017/09/21/six-four-five-a-architect-garden-studio-toronto/)
Photography by Ashlea Wessel ( http://www.ashleawessel.com)
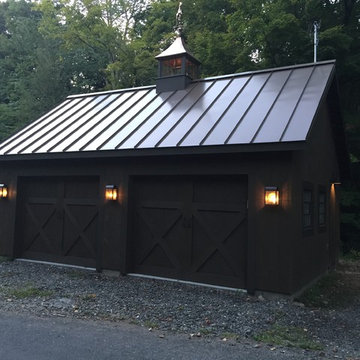
Installation featuring New Haven Wall Sconce in Dark Copper with Seeded Glass.
Photos by Scott Haley used by permission of photographer
Idée de décoration pour un garage séparé tradition de taille moyenne.
Idée de décoration pour un garage séparé tradition de taille moyenne.
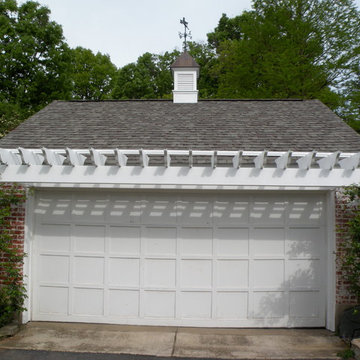
Existing garage was improved by adding pergola at entry, plus cupola and weathervane. Garage door was existing.
photo by Tim Winters
Cette image montre un garage pour deux voitures séparé traditionnel de taille moyenne.
Cette image montre un garage pour deux voitures séparé traditionnel de taille moyenne.
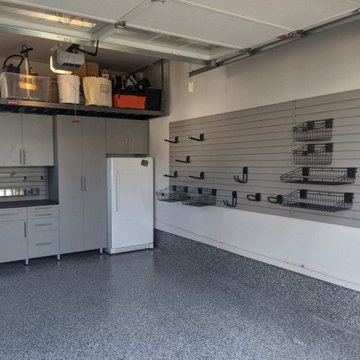
Fantastic built-in storage and organization for a double car garage with light grey cabinets.
Idées déco pour un garage pour deux voitures attenant contemporain de taille moyenne.
Idées déco pour un garage pour deux voitures attenant contemporain de taille moyenne.
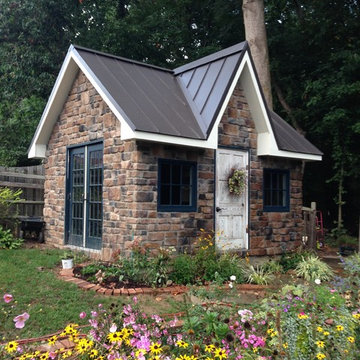
Custom She Shed
Idées déco pour un abri de jardin séparé victorien de taille moyenne.
Idées déco pour un abri de jardin séparé victorien de taille moyenne.
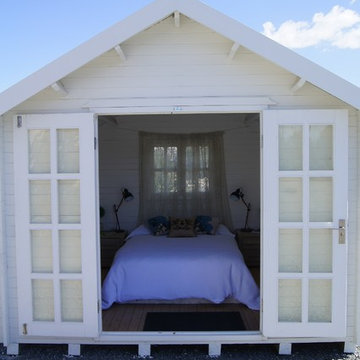
Need extra space?
Make our beautiful vintage style shed into a Sleepout, Granny flat or Cabin by adding insulation to keep away winter chills. The perfect size outdoor room for guests or family members needing their own space. Add a deck and open up the double doors for a warm space to sit chatting with friends, reading a book or simply enjoying the outdoors. The shingle roof giving a classic look to this delightful wooden shed.
This beautiful garden shed could be rented to friends or family or you could use it at a campground or backpackers.
Our fashionable outside room comes in kitset form and can be shipped all over NZ for only $6 Freight Charge. WOW!
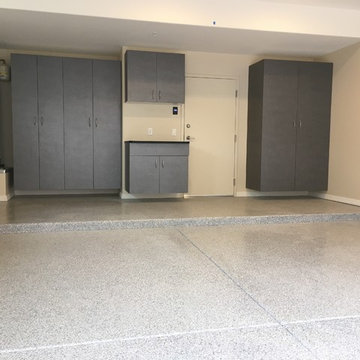
Here is a shot of the garage cabinets and flooring together. The cabinet on the left has a soft water loop that was cut out of the back of the cabinet the owner wanted to enclose it for a cleaner look.
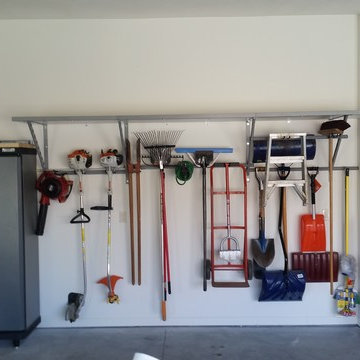
Réalisation d'un grand garage attenant tradition avec un bureau, studio ou atelier.
Idées déco de garages et abris de jardin
6


