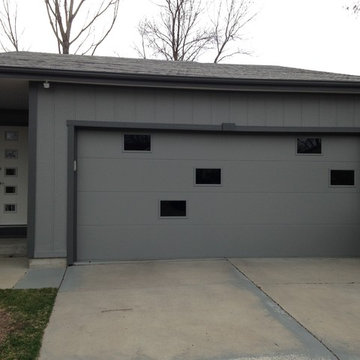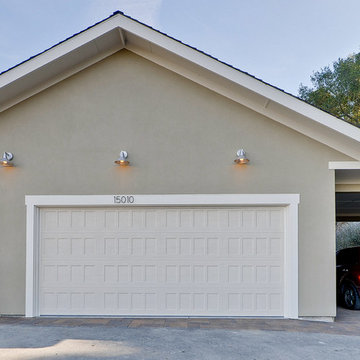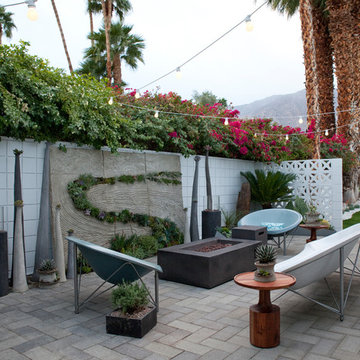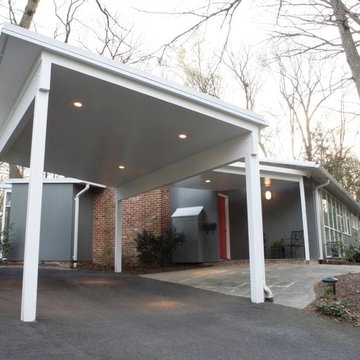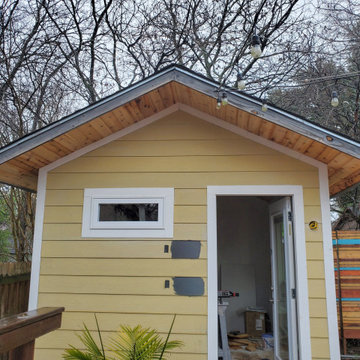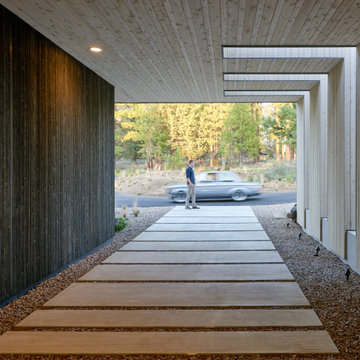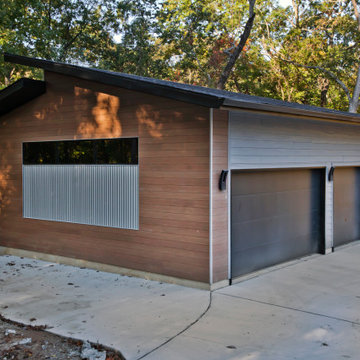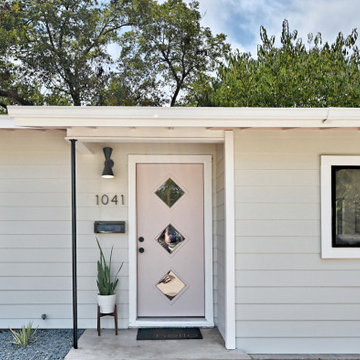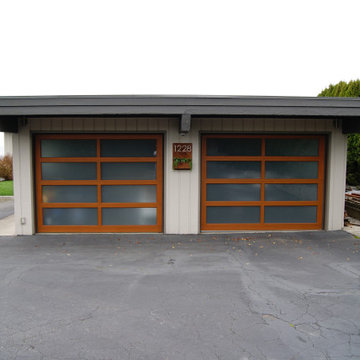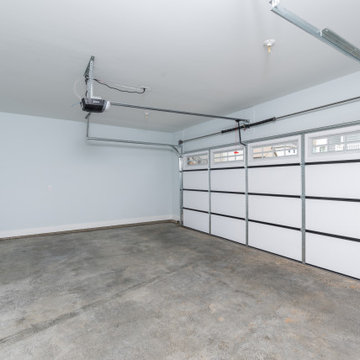Idées déco de garages et abris de jardin rétro gris
Trier par :
Budget
Trier par:Populaires du jour
1 - 20 sur 79 photos
1 sur 3
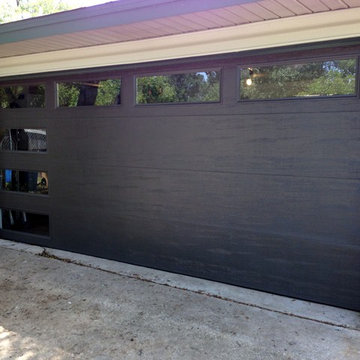
For this door we combined both flush steel sections and long panel windows. In doing so we achieved a fully customized design that would compliment any Mid-Century style home.
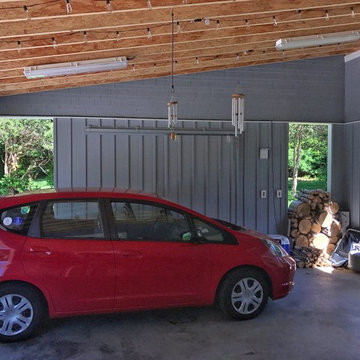
Constructed in two phases, this renovation, with a few small additions, touched nearly every room in this late ‘50’s ranch house. The owners raised their family within the original walls and love the house’s location, which is not far from town and also borders conservation land. But they didn’t love how chopped up the house was and the lack of exposure to natural daylight and views of the lush rear woods. Plus, they were ready to de-clutter for a more stream-lined look. As a result, KHS collaborated with them to create a quiet, clean design to support the lifestyle they aspire to in retirement.
To transform the original ranch house, KHS proposed several significant changes that would make way for a number of related improvements. Proposed changes included the removal of the attached enclosed breezeway (which had included a stair to the basement living space) and the two-car garage it partially wrapped, which had blocked vital eastern daylight from accessing the interior. Together the breezeway and garage had also contributed to a long, flush front façade. In its stead, KHS proposed a new two-car carport, attached storage shed, and exterior basement stair in a new location. The carport is bumped closer to the street to relieve the flush front facade and to allow access behind it to eastern daylight in a relocated rear kitchen. KHS also proposed a new, single, more prominent front entry, closer to the driveway to replace the former secondary entrance into the dark breezeway and a more formal main entrance that had been located much farther down the facade and curiously bordered the bedroom wing.
Inside, low ceilings and soffits in the primary family common areas were removed to create a cathedral ceiling (with rod ties) over a reconfigured semi-open living, dining, and kitchen space. A new gas fireplace serving the relocated dining area -- defined by a new built-in banquette in a new bay window -- was designed to back up on the existing wood-burning fireplace that continues to serve the living area. A shared full bath, serving two guest bedrooms on the main level, was reconfigured, and additional square footage was captured for a reconfigured master bathroom off the existing master bedroom. A new whole-house color palette, including new finishes and new cabinetry, complete the transformation. Today, the owners enjoy a fresh and airy re-imagining of their familiar ranch house.
Photos by Katie Hutchison
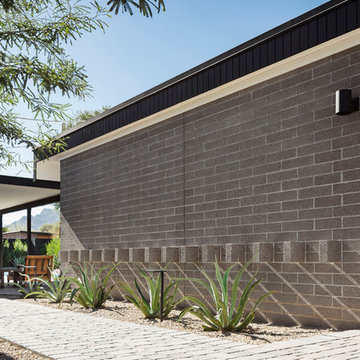
Réalisation d'un garage pour deux voitures séparé vintage avec un bureau, studio ou atelier.
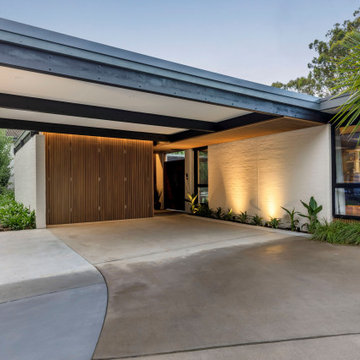
Granny flat created from conversion of existing carport to livable space, extension of carport structure to create larger carport, custom flitch beams to mimic oregon timber
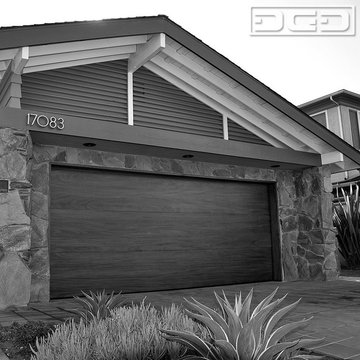
The Mid Century / Modern architectural style of some homes like this Huntington Beach, CA home are fun to work with because you can create an outstanding eclectic look mixing and matching various architectural elements that although may not be correct to their era, they are closely related and flow beautifully with one another. Mixing elements from the Mid Century or Modern creates a fabulous curb appeal!
Dynamic Garage Doors are a genuine architectural example of how we work with your home's existing architecture to design a stunning garage door that will make your neighbors jaws drop with envy. This Huntington Beach, CA home had linear architectural elements that allows us to crate a MidCentury/Modern garage door that is minimalistic wholesome and elegantly modest. We opted for a flush, single-panel look with concealed section break cuts on this rollup garage door to give off the appearance of a tilt up door with the function and practicality of modern day sectional garage doors. We strive and work with each and every one of our clients to design world-class garage doors that will not only increase the value of your home but spruce up the aesthetics making your home unique, stunning and simply fabulous.
Get a quote on any of our previous garage door designs or let our in-house garage door designer create a unique design to suit your home's style and your personal taste for the finer things in life. Call Dynamic Garage Door at (855) 343-3667 for a comprehensive consultation on your very own garage door project!
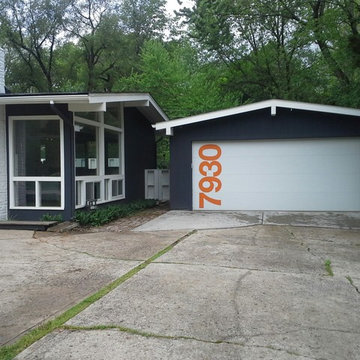
Midcentury modern buildings are having a style moment and here at Tuff Shed we're always looking a way to provide a legendary product that reflects the trends of the time. This awesome garage was built to reflect the architecture and style of the midcentury modern home on the property.
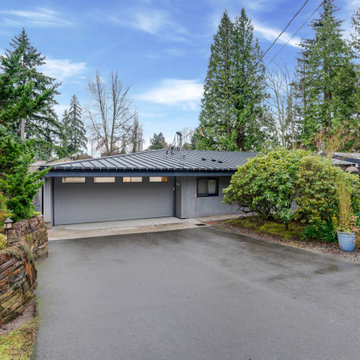
Midcentury Modern new construction garage and workshop.
Cette image montre un grand garage pour deux voitures attenant vintage avec un bureau, studio ou atelier.
Cette image montre un grand garage pour deux voitures attenant vintage avec un bureau, studio ou atelier.
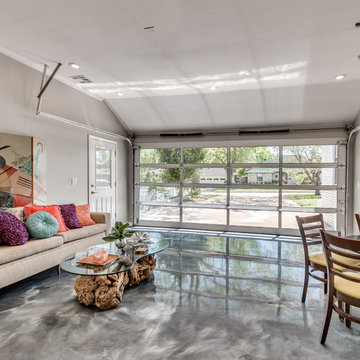
Designed with flexibility in mind this home features a garage that can be used as a bedroom, living area or garage. In the back is a full bathroom with laundry and access to the 1950's era bomb shelter.
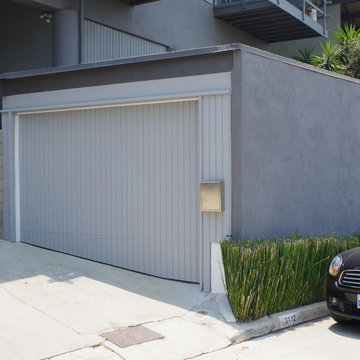
Carport to Garage Conversion on slopped driveway - Silver Lake, Los Angeles
Idée de décoration pour un garage séparé vintage de taille moyenne.
Idée de décoration pour un garage séparé vintage de taille moyenne.
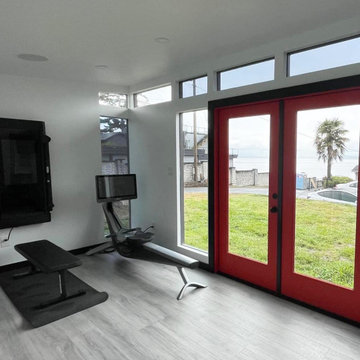
Morning workouts are easier when your gym is right outside your back door?
And when there are no lines for equipment?♂️?♀️?
And when there’s an abundance of natural morning light?
Customize your dream gym today in our 3D Design Center (link in bio - desktop/laptop/tablet recommended)
Featured Studio Shed:
• 10x20 Signature Series
• Lifestyle Interior Package
• Ashlar Oak flooring
• “Fireworks” doors
Idées déco de garages et abris de jardin rétro gris
1


