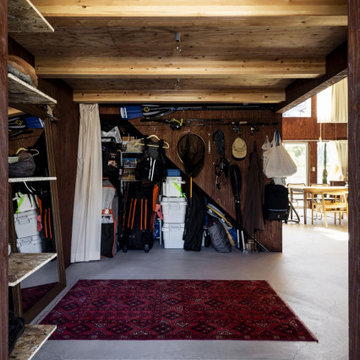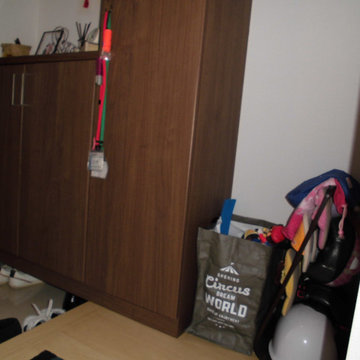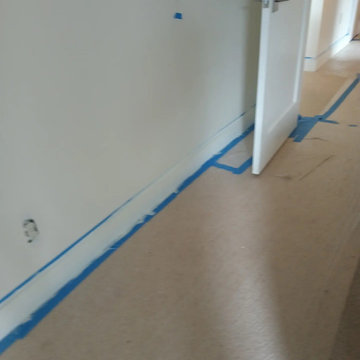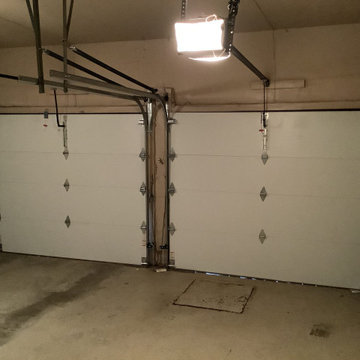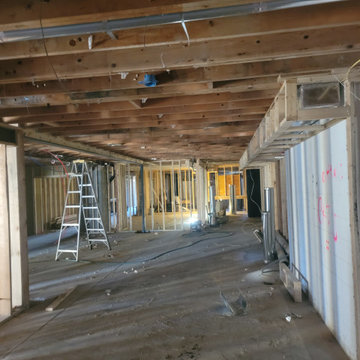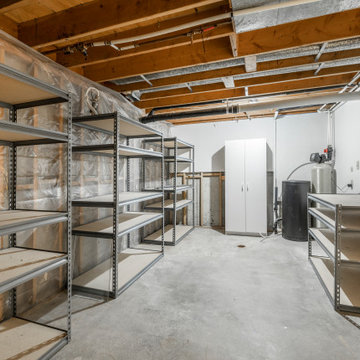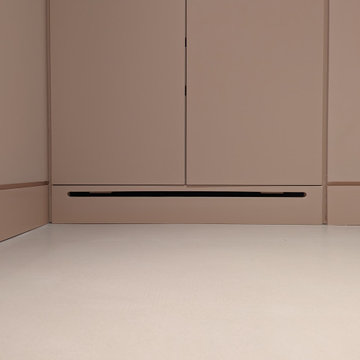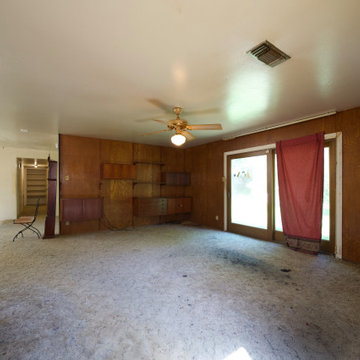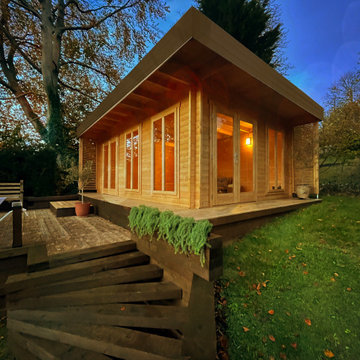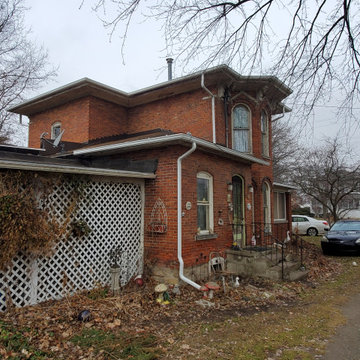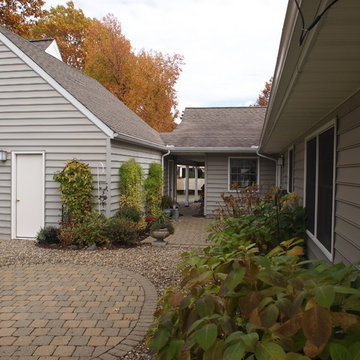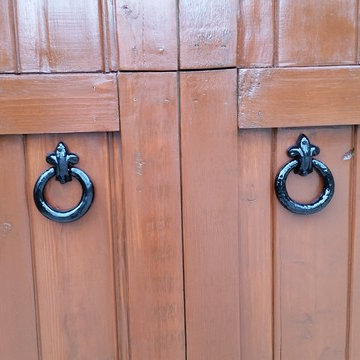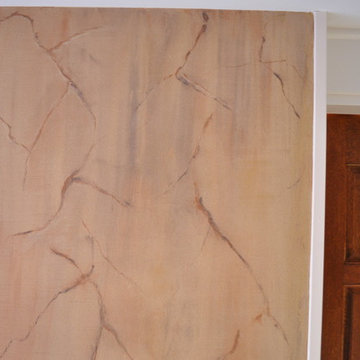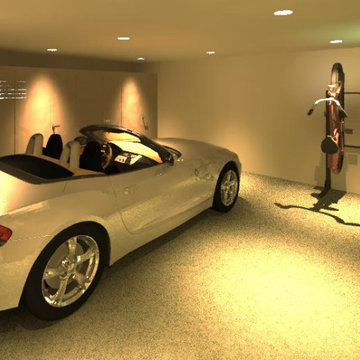Idées déco de garages et abris de jardin rétro marrons
Trier par :
Budget
Trier par:Populaires du jour
81 - 100 sur 121 photos
1 sur 3
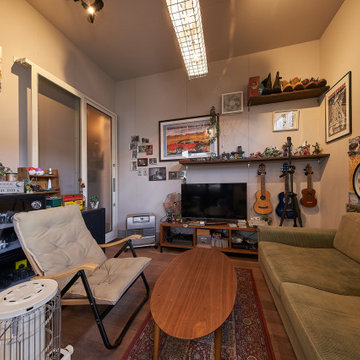
ネオクラシックとは 古典にテーマをとり、現代的に創作したスタイル。現代の玄関を目立たせる間取りではなく、吊屋と呼ばれる納屋と居宅をつなぐ屋根の中に。内装もクラシカルな雰囲気を緻密に再現して。新しいけど、どこか懐かしいガレージハウス。
Idée de décoration pour un garage vintage.
Idée de décoration pour un garage vintage.
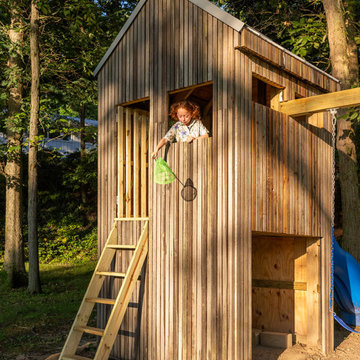
Set inside a circle of 100-year-old maple and oak trees, while complimenting the main home’s architecture, these ‘tree houses’ give shelter, space for imagination & safe play outdoors for twins. Mimicking the trees’ height and scale, and mirrored in each of their designs, these two 6 foot square base by 14 foot tall twin play structures allow for each child to have its own personal space, yet are connected at the center swings.
These unique treehouses have been built with sustainable sourcing and upcycled construction methods. When Martine Ilana, Principal designer of Temescal, considered what a ‘treehouse’ would look like for her twins, immediately it’s ideation was focused on keeping the integrity of the forest and problem solving how to use as many repurposed and sustainable materials as possible.
Accessing the incredible selection of salvage materials from a salvage yard in Detroit, Temescal was able to source non-toxic, and structurally sound woods to build the structure itself.
Healthy building materials include: Metal Roofing and Water based Low VOC paints. A slatted exterior structure was designed to create a rain screen and in addition complement the Main home’s exterior design. Designed with an end of life intention for longevity and a easy means to pull apart these structures apart once the children are older, the foundations can be used for a future ADU.
The slide posed the largest problem to source as recycled plastic slides are not made available to residential projects by US based manufactures and repurposed from Facebook marketplace hit many dead ends. Ultimately, she chose to use a HDPE high density polyurethane plastic slide that would allow for its material to be recycled once at the end of this life.
Every detail, both in their exterior and interior, of these upcycled treehouses was considered with care and an artistic touch that enhances the landscape and forest surrounding them.
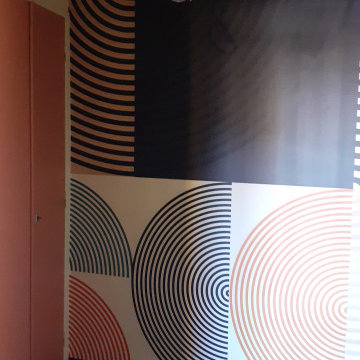
Chantier en cours de réalisation.
Chantier en cous de réalisation.
Papier peint style rétro
Réalisation d'un garage vintage.
Réalisation d'un garage vintage.
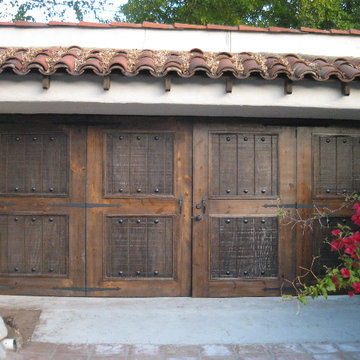
A beautiful garage design & remodel by Capital Construction & Development. We were able to get gorgeous vintage-looking antique doors for our client for HALF the price of retail! :)
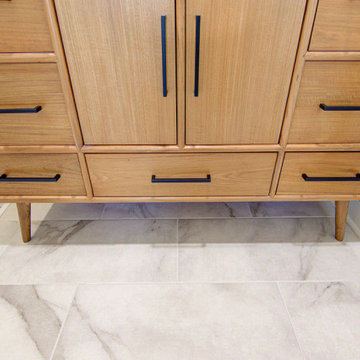
This mid-century modern style hall bathroom remodel captures the essence of the 1950s and 1960s design aesthetic, combining functionality with sleek and minimalist elements.
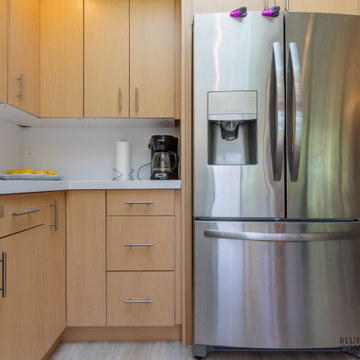
This bright, open kitchen is the perfect amount of space for a family! This home owner in Pleasanton wanted to freshen up their cabinets too clean up the look and make the space less crowded. What are your thoughts?
Idées déco de garages et abris de jardin rétro marrons
5


