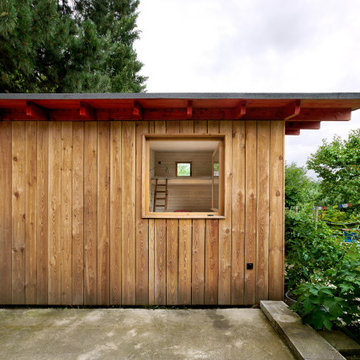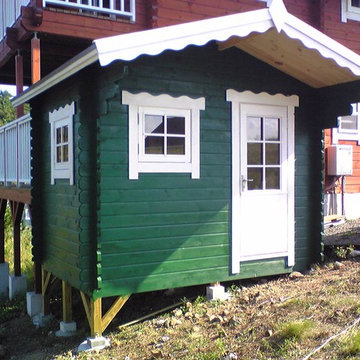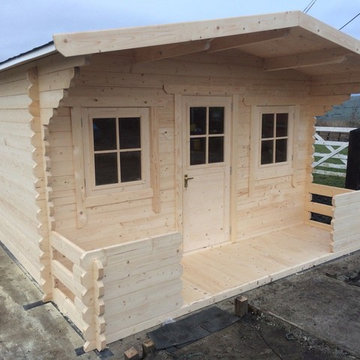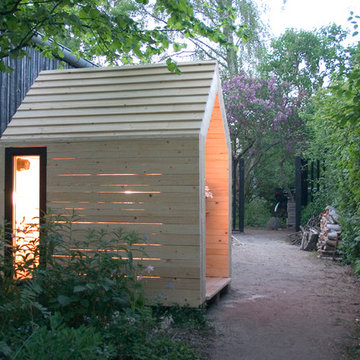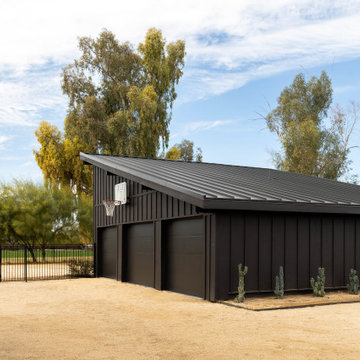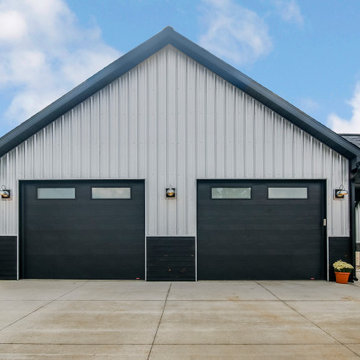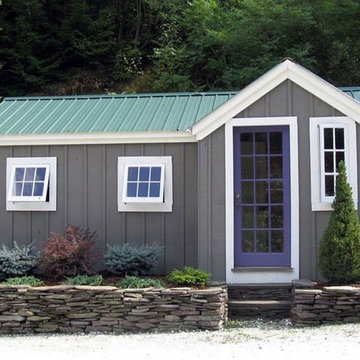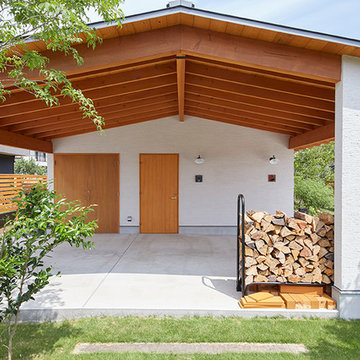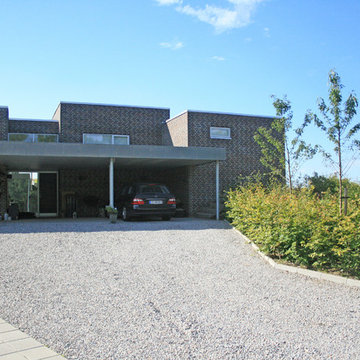Idées déco de garages et abris de jardin scandinaves
Trier par :
Budget
Trier par:Populaires du jour
81 - 100 sur 914 photos
1 sur 2
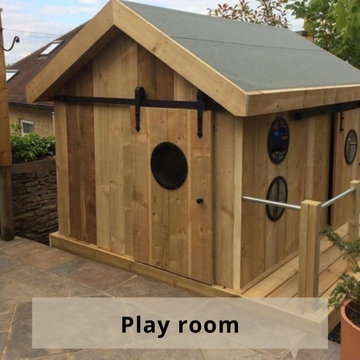
Our bespoke garden rooms are really versatile and can be used for a range of purposes. While a lot of our customers need a garden office, we've also created some wonderful spaces including a home cinema, children's playhouse, garden pub, sauna and party den.
As the ultimate entertainment space, our bespoke garden rooms can provide that extra square footage needed, especially when we are still spending so much time in our homes.
Here are a few of our favourite builds where creating a space for entertainment and fun was top of the agenda…
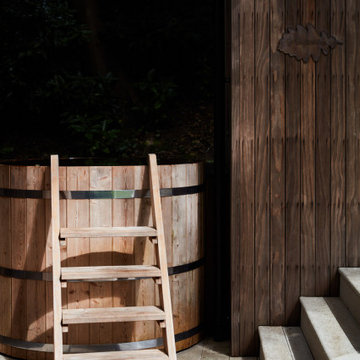
For the full portfolio see https://blackandmilk.co.uk/interior-design-portfolio/
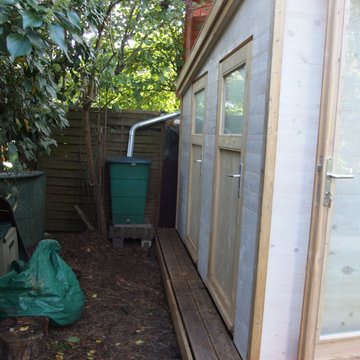
2 Eingänge zu den Gartengeräten
Idées déco pour un très grand abri de jardin séparé scandinave avec un bureau, studio ou atelier.
Idées déco pour un très grand abri de jardin séparé scandinave avec un bureau, studio ou atelier.
Trouvez le bon professionnel près de chez vous
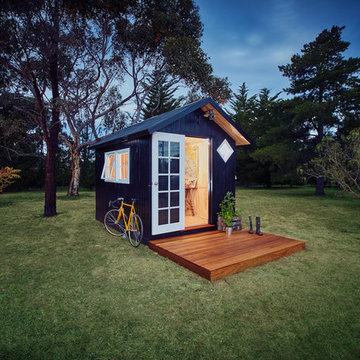
A little piece of Scandinavian style right here in Australia, Nordic Huts are beautifully functional, aesthetically unique and sustainably built. Inspired by the fishing and mushrooming huts that have dotted the frozen landscape of Denmark for centuries.
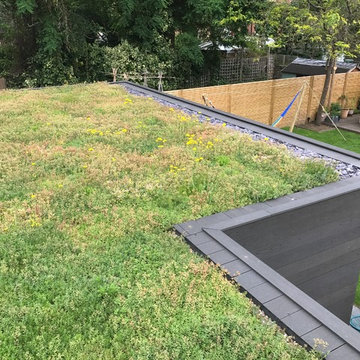
Multi functional garden room for a London family. This family needed more space and wanted to have a flexible space. This garden room has a green sedum roof.
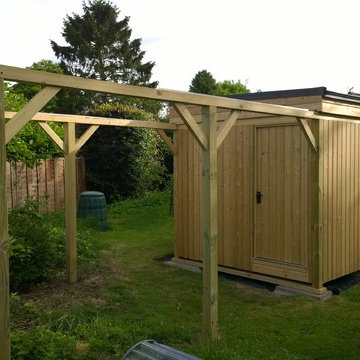
The observatory is built within a solid redwood frame. Each wall is installed within the frame, and this gives the flexibility to have floor sections at different heights for the various spaces within.
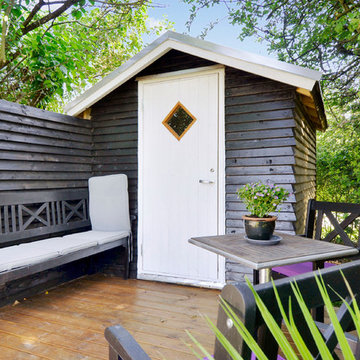
Martin Tørsleff
Cette image montre un petit abri de jardin nordique.
Cette image montre un petit abri de jardin nordique.
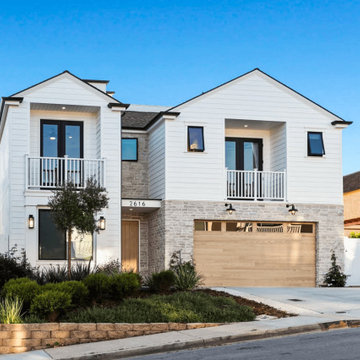
Planks faux wood garage door in Natural Oak.
Cette photo montre un garage pour deux voitures scandinave.
Cette photo montre un garage pour deux voitures scandinave.
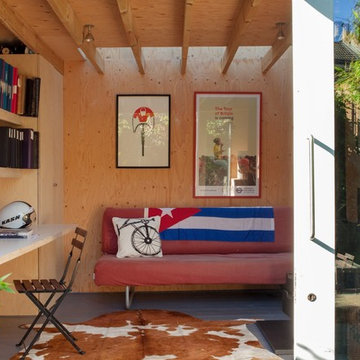
The studio is lined with spruce plywood and is heated by a Morso wood burning stove. A rooflight illuminates the far wall so that it appears to glow when viewed from the house. A large glazes slider allows the studio to be entirely open to the garden in good weather.
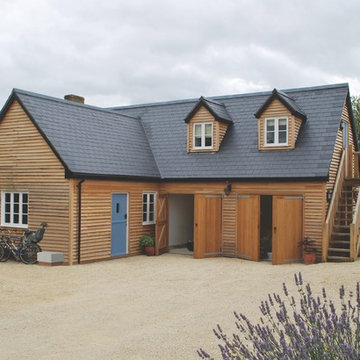
Located just 7 miles from our own offices in Charlbury, this building is one of Sylva’s most local projects.
When the client purchased
The Old Farmhouse in Long Hanborough, it came complete with planning permission to construct a new home in the garden. However, these plans did not suit the young family’s needs.
Instead, new plans were drawn up for a double garage along with premises for their flower arranging business. Across the top of the garage sits a 1-bed annex complete with it’s own bathroom, sitting area and separate access via the external oak stairs.Initially, the plan was for an oak framed structure, however the cost looked to be prohibitive given the building’s practical purpose. Instead, internal oak features were combined with oak cladding, stairs and handrails to give the look and feel of an oak structure.
The insulation for the shop part of the building was chosen carefully to maintain a stable temperature and humidity, which helps the flower stay fresh for as long as possible.
The client appointed a local builder to clear the site, install foundations and lay the ground floor. Sylva provided an insulated timber frame which comprised of smaller than usual panels due to restricted site access. The first floor was formed from metal web joists and finished with a loose cut roof, due to the gables and dormers required.
Sylva acted as principal contractor for the duration
of the timber frame works, providing all method statements and risk assessments. Time on site was 8 days from start to finish.
Once complete, the builder returned to install the roofing, cladding and windows, simultaneously overseeing the fit out internally; at the time Sylva did not have a Concept to Keys® service.
Completed in 2012, the total build duration was just under 6 months and the total cost came to around £85,000, a fraction of the time and cost originally thought to be involved in a blockwork construction.
Having dedicated premises for the business has helped it to flourish, the garage provides a place for cars and hobbies, and the annex is a great place for grandparents to stay when the babysitting has worn them out.
Idées déco de garages et abris de jardin scandinaves
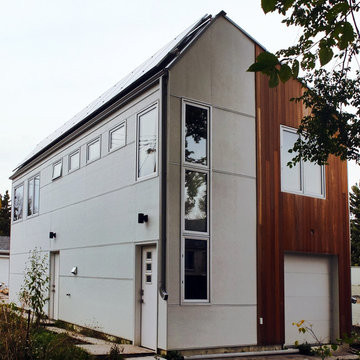
Idées déco pour un petit garage pour deux voitures séparé scandinave avec un bureau, studio ou atelier.
5


