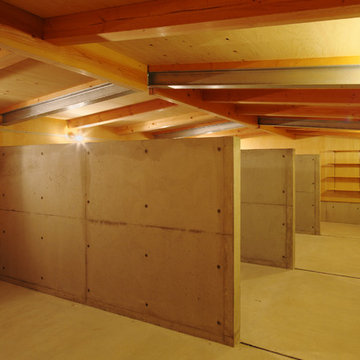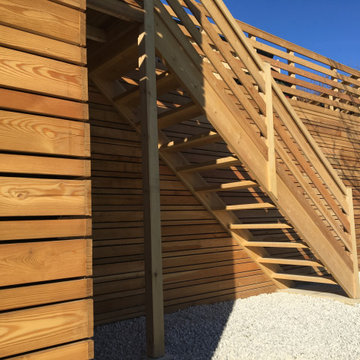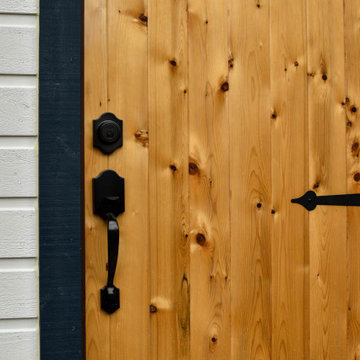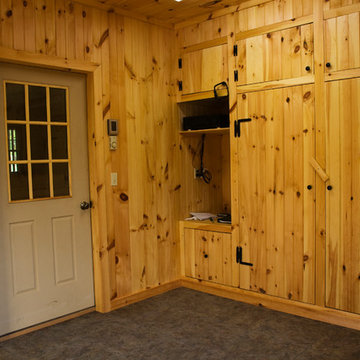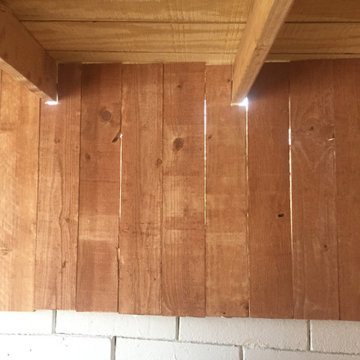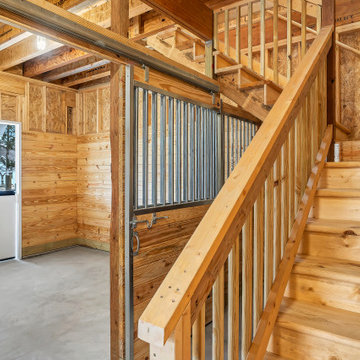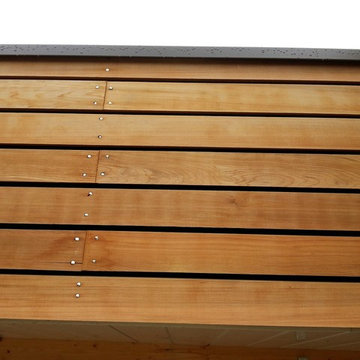Idées déco de garages et abris de jardin séparés de couleur bois
Trier par :
Budget
Trier par:Populaires du jour
121 - 140 sur 195 photos
1 sur 3
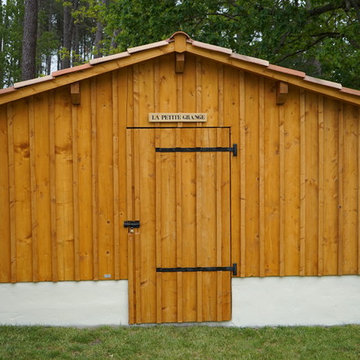
Les propriétaires de cette jolie maison landaise située dans un environnement préservé et proche d'un petit village classé dans le sud des Landes, avaient besoin d'un local pour entreposer le mobilier de jardin pendant la saison hivernale.
Ils rêvaient d'une petite grange dans le style traditionnel landais. A ce jour je peux dire que leur rêve est devenu réalité.
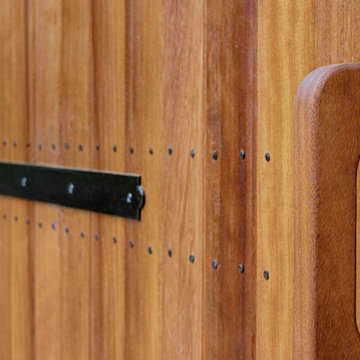
The traditional craftsmanship techniques we use in our oak garages run through the whole building, from our joinery to our handmade garage doors.
Idée de décoration pour un abri de jardin séparé tradition de taille moyenne avec un bureau, studio ou atelier.
Idée de décoration pour un abri de jardin séparé tradition de taille moyenne avec un bureau, studio ou atelier.

This project created a multi-use studio space at the rear of a carefully curated garden. Taking cues from the client’s background in opera, the project references galleries, stage curtains and balconies found in traditional opera theatres and combines them with high quality modern materials. The space becomes part rehearsal studio, part office and part entertaining space.
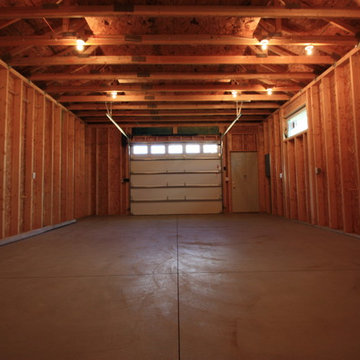
Building Renewal, Inc.
Cette image montre un garage pour deux voitures séparé traditionnel de taille moyenne.
Cette image montre un garage pour deux voitures séparé traditionnel de taille moyenne.
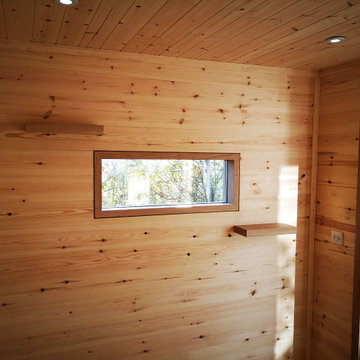
This is a private getaway in an old quarry. Its a simple room to give views and comfort in winter.
Aménagement d'un petit abri de jardin séparé moderne avec un bureau, studio ou atelier.
Aménagement d'un petit abri de jardin séparé moderne avec un bureau, studio ou atelier.
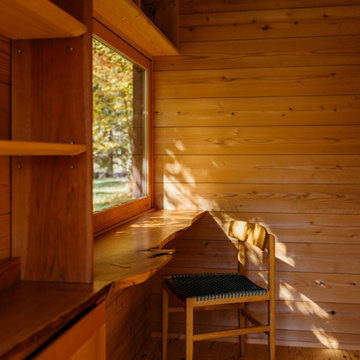
キャンプ場に設置した移動式の小屋
木製ペアガラス窓、断熱材、外部電源による照明とコンセント
Aménagement d'une petite maison d'amis séparée craftsman.
Aménagement d'une petite maison d'amis séparée craftsman.
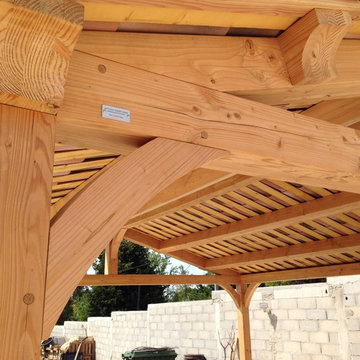
Projet : réalisation d'un Carport 6,5/5,5m pour abriter 2 voitures des fortes chaleurs estivales, de la pluie, et du vent qui souffle très fort dans ce secteur.
Structure, charpente en Contrecollé Pin Douglas, panneaux brise vue en Red Cedar Clear2, couverture traditionnelle en tuiles canal sur chanlattes.
Assemblages traditionnels entièrement réalisés à la main dans les règles de l'art.
Conception sur mesure, qualité matériaux et réalisation haut de gamme.

This project aims to create a multi-use studio space at the rear of a carefully curated garden. Taking cues from the client’s background in opera the project references galleries, stage curtains and balconies found in traditional opera theatres and combines them with high quality modern materials. The space becomes part rehearsal studio, part office and part entertaining space
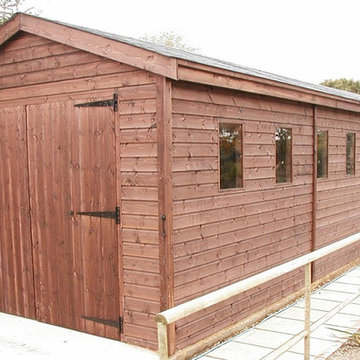
30′ x 10′ Garage in 16mm Shiplap with a 10′ x 3′ Veranda
Réalisation d'un garage séparé champêtre de taille moyenne.
Réalisation d'un garage séparé champêtre de taille moyenne.
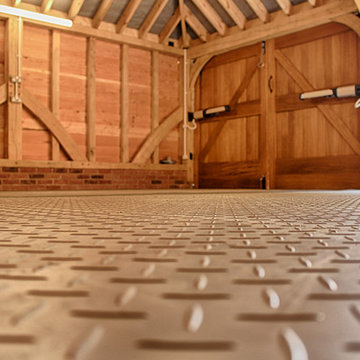
Inspiration pour un garage pour deux voitures séparé traditionnel de taille moyenne.
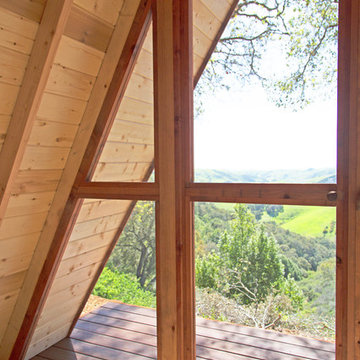
This 10x10' A-Frame cabin was prefabricated in sections in our shop, then assembled on a deck base built on site. The dwelling was framed and finished using redwood, douglas fir and pine, with a comp shingle roof and a full wall of windows on the western side. Overlooking the hills east of Cayucos and the Pacific coast, this structure makes for the perfect daytime retreat or camp-out spot! Photography by Joslyn Amato.
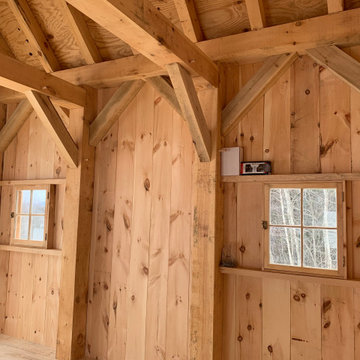
A hand-cut timber frame shed, with sugar maple braces and ash flooring that was cut from the property the shed was built on. Antique restored windows.
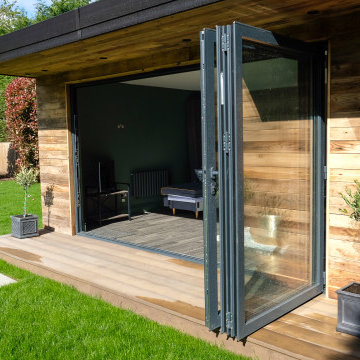
The reclaimed wood cladding really works well against the natural background and changes colour through the seasons and different lights of the day.
Idées déco pour un abri de jardin séparé éclectique de taille moyenne avec un bureau, studio ou atelier.
Idées déco pour un abri de jardin séparé éclectique de taille moyenne avec un bureau, studio ou atelier.
Idées déco de garages et abris de jardin séparés de couleur bois
7


