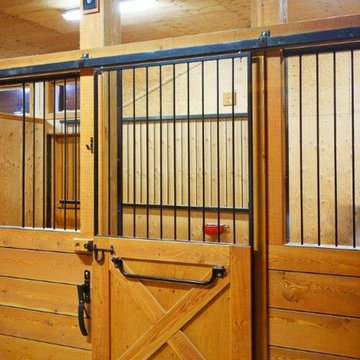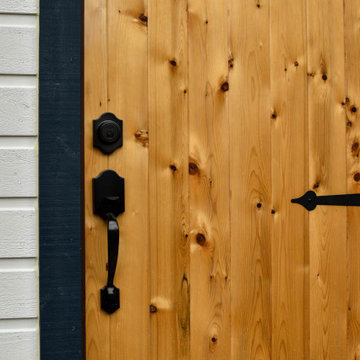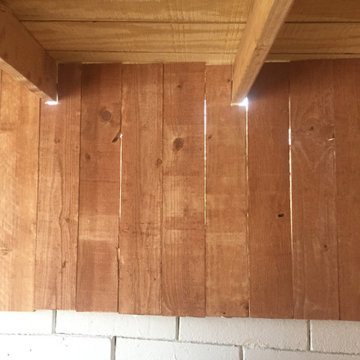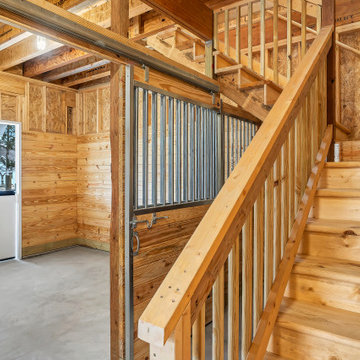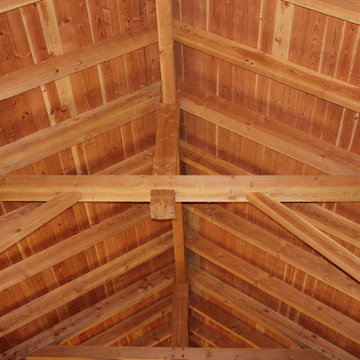Idées déco de garages et abris de jardin séparés de couleur bois
Trier par :
Budget
Trier par:Populaires du jour
141 - 160 sur 195 photos
1 sur 3
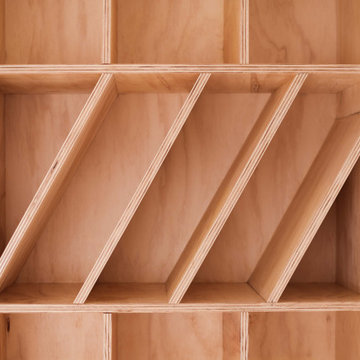
This project created a multi-use studio space at the rear of a carefully curated garden. Taking cues from the client’s background in opera, the project references galleries, stage curtains and balconies found in traditional opera theatres and combines them with high quality modern materials. The space becomes part rehearsal studio, part office and part entertaining space.
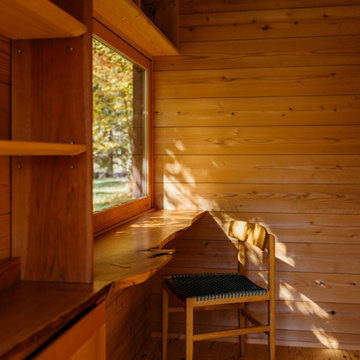
キャンプ場に設置した移動式の小屋
木製ペアガラス窓、断熱材、外部電源による照明とコンセント
Aménagement d'une petite maison d'amis séparée craftsman.
Aménagement d'une petite maison d'amis séparée craftsman.
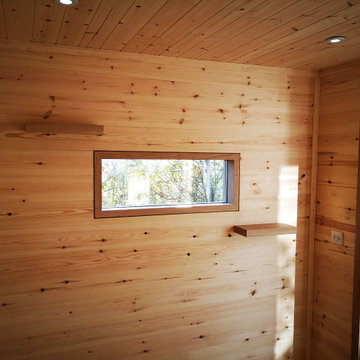
This is a private getaway in an old quarry. Its a simple room to give views and comfort in winter.
Aménagement d'un petit abri de jardin séparé moderne avec un bureau, studio ou atelier.
Aménagement d'un petit abri de jardin séparé moderne avec un bureau, studio ou atelier.
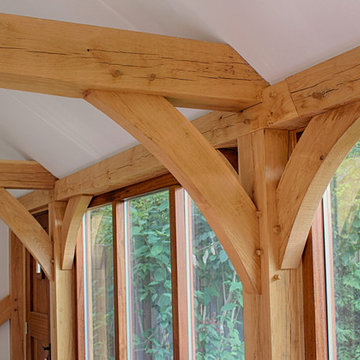
A close up of our oak framing work, we use traditional joinery techniques in all our builds which give our garages that traditional look.
Exemple d'un garage pour une voiture séparé chic de taille moyenne.
Exemple d'un garage pour une voiture séparé chic de taille moyenne.
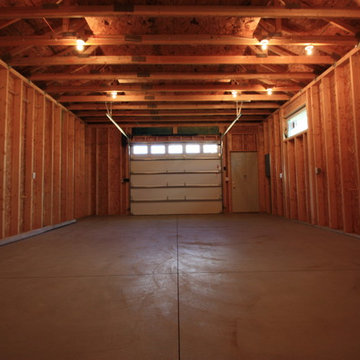
Building Renewal, Inc.
Cette image montre un garage pour deux voitures séparé traditionnel de taille moyenne.
Cette image montre un garage pour deux voitures séparé traditionnel de taille moyenne.
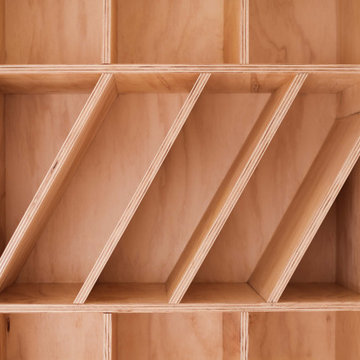
This project aims to create a multi-use studio space at the rear of a carefully curated garden. Taking cues from the client’s background in opera the project references galleries, stage curtains and balconies found in traditional opera theatres and combines them with high quality modern materials. The space becomes part rehearsal studio, part office and part entertaining space
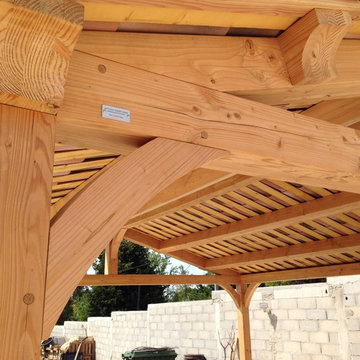
Projet : réalisation d'un Carport 6,5/5,5m pour abriter 2 voitures des fortes chaleurs estivales, de la pluie, et du vent qui souffle très fort dans ce secteur.
Structure, charpente en Contrecollé Pin Douglas, panneaux brise vue en Red Cedar Clear2, couverture traditionnelle en tuiles canal sur chanlattes.
Assemblages traditionnels entièrement réalisés à la main dans les règles de l'art.
Conception sur mesure, qualité matériaux et réalisation haut de gamme.
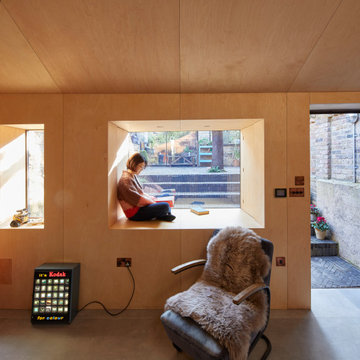
An interior view of the Garden Studio, clad in Birch Plywood, towards the rear of the house
Idées déco pour un petit abri de jardin séparé industriel.
Idées déco pour un petit abri de jardin séparé industriel.
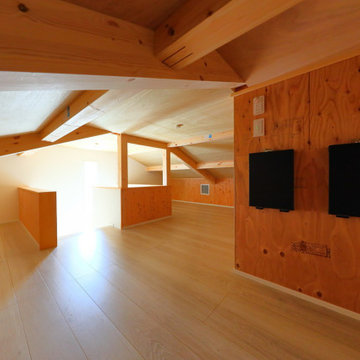
大屋根の下の小屋裏スペースは延べ床面積に算入されない、嬉しい収納スペースです。
Cette image montre un abri de jardin séparé minimaliste.
Cette image montre un abri de jardin séparé minimaliste.
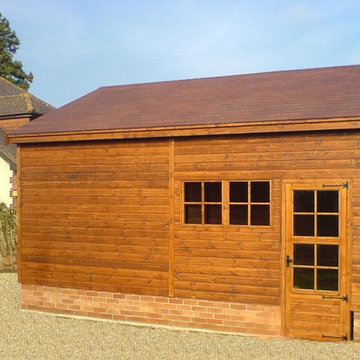
18′ x 16′ Garage in 16mm Shiplap
Idée de décoration pour un garage séparé chalet de taille moyenne.
Idée de décoration pour un garage séparé chalet de taille moyenne.
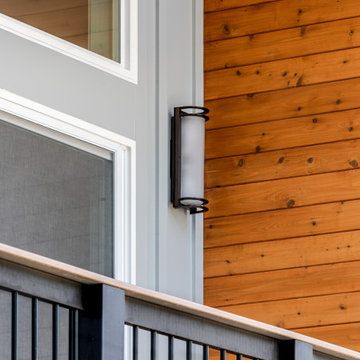
The high point of this project was the smart layout and design that made sure to get every inch of space allowed by Avondale Estate’s unique height, size and massing limits. In addition, the exterior used a variety of materials to create a harmonious and interesting visual that though unique is oh so pleasing to the eye.
Details inside made the space useful, airy and bright. A very large sliding door unit floods the living room and kitchenette with light. The bathroom serves all purposes and doesn’t feel too tight. And the office has plenty of room for visiting clients and long term can provide a bedroom with plenty of closet space if needs change.
The accessory structure successfully includes absolutely every function the homeowner could want with style to spare.
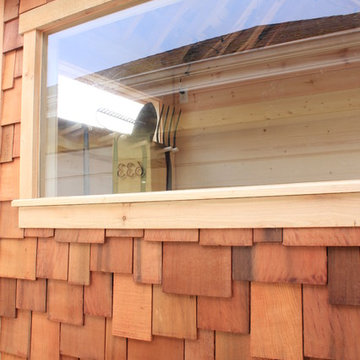
Japanese-themed potting shed. Timber-framed with reclaimed douglas fir beams and finished with cedar, this whimsical potting shed features a farm sink, hardwood counter tops, a built-in potting soil bin, live-edge shelving, fairy lighting, and plenty of space in the back to store all your garden tools.
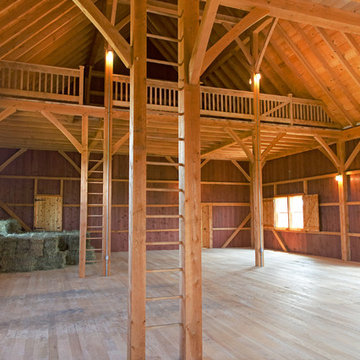
Exemple d'un très grand garage pour quatre voitures ou plus séparé nature.
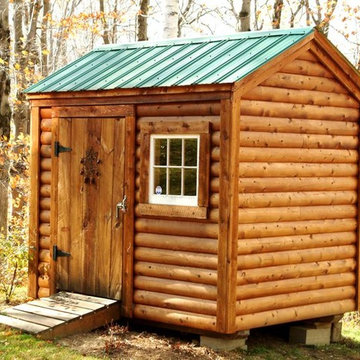
The Perfect Storage Shed.
Our sheds comes either as a kit or a prefab ready to go unit. Or if you prefer you may order a set of plans.
Idée de décoration pour un petit abri de jardin séparé tradition.
Idée de décoration pour un petit abri de jardin séparé tradition.
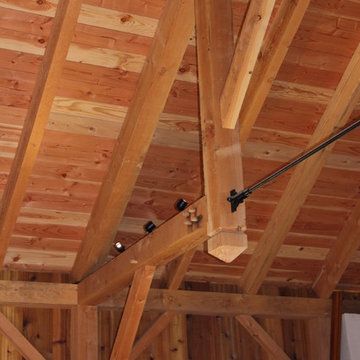
timber frame hammer truss detail
Réalisation d'une très grande grange séparée tradition.
Réalisation d'une très grande grange séparée tradition.
Idées déco de garages et abris de jardin séparés de couleur bois
8


