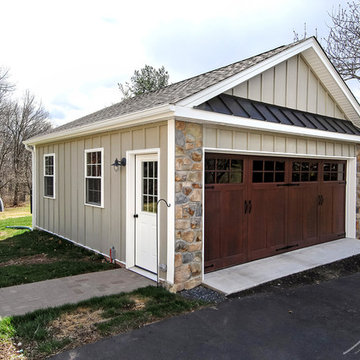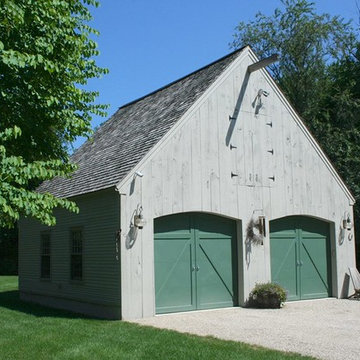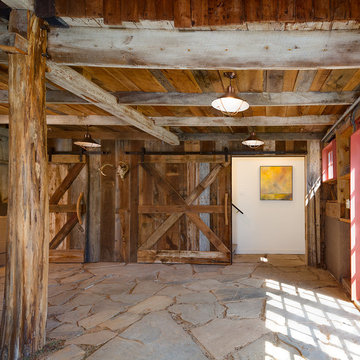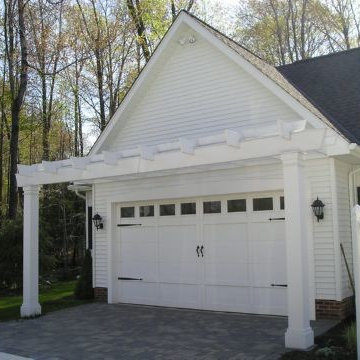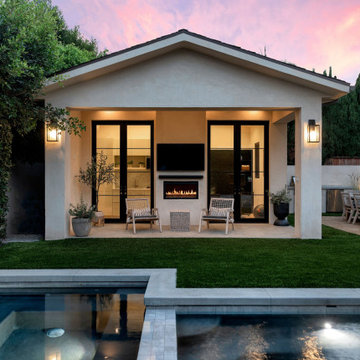Idées déco de garages et abris de jardin séparés de taille moyenne
Trier par :
Budget
Trier par:Populaires du jour
81 - 100 sur 5 942 photos
1 sur 3
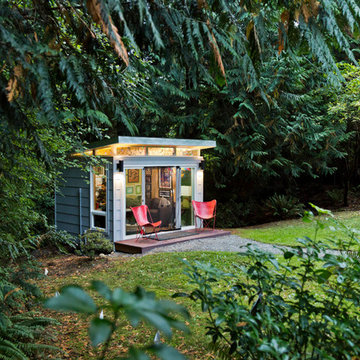
Dominic Bonuccelli
Exemple d'un abri de jardin séparé moderne de taille moyenne avec un bureau, studio ou atelier.
Exemple d'un abri de jardin séparé moderne de taille moyenne avec un bureau, studio ou atelier.
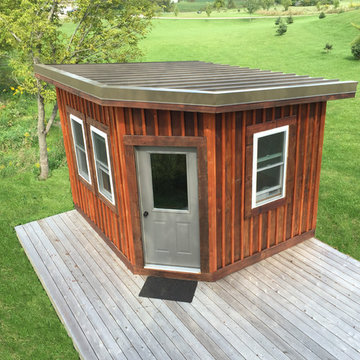
Home office suite.
Inspiration pour un abri de jardin séparé chalet de taille moyenne avec un bureau, studio ou atelier.
Inspiration pour un abri de jardin séparé chalet de taille moyenne avec un bureau, studio ou atelier.
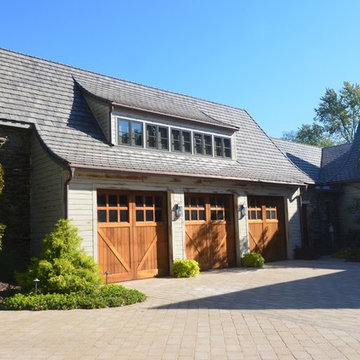
Inspiration pour un garage pour trois voitures séparé chalet de taille moyenne.
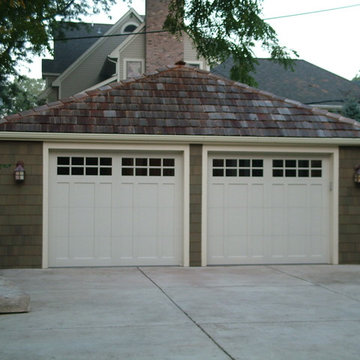
Christopher Derrick
Idée de décoration pour un garage pour deux voitures séparé tradition de taille moyenne.
Idée de décoration pour un garage pour deux voitures séparé tradition de taille moyenne.
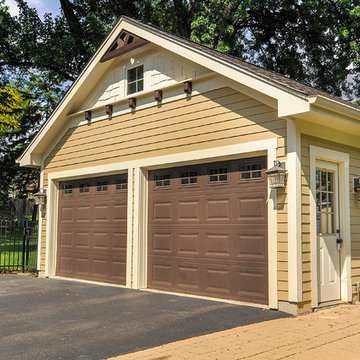
Rachael Ormond
Aménagement d'un garage pour deux voitures séparé craftsman de taille moyenne.
Aménagement d'un garage pour deux voitures séparé craftsman de taille moyenne.
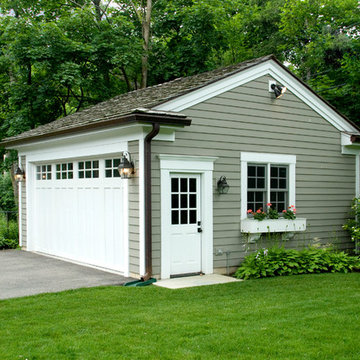
Cette image montre un garage pour une voiture séparé traditionnel de taille moyenne.
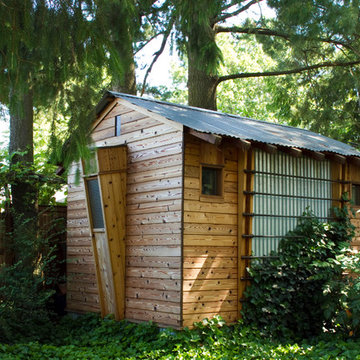
Garden shed / She Shed / He shed / potting shed
Photographer - Jeffrey Edward Tryon
Inspiration pour un abri de jardin séparé rustique de taille moyenne.
Inspiration pour un abri de jardin séparé rustique de taille moyenne.
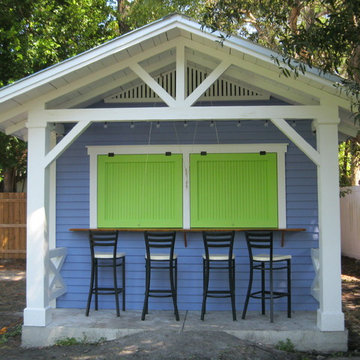
Bar seating area of shed with shutters closed by Historic Shed
Exemple d'un abri de jardin séparé exotique de taille moyenne.
Exemple d'un abri de jardin séparé exotique de taille moyenne.
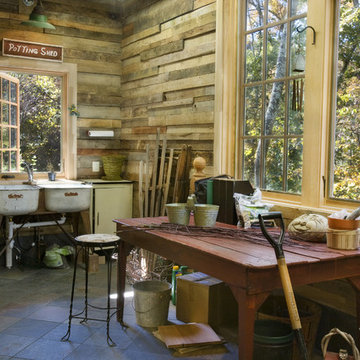
Potting/ Garden room sided with recycled wood pallets
Inspiration pour un abri de jardin séparé chalet de taille moyenne.
Inspiration pour un abri de jardin séparé chalet de taille moyenne.
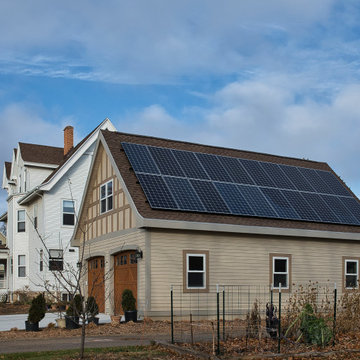
The south facing roof line incorporates a solar panels to provide power to the garage, workshop, & artists studio on the second floor.
The house will be painted to match the new garage in 2022. Gable end trim details mimic those on the front of the home.
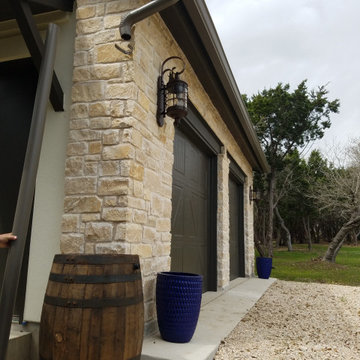
Idées déco pour un garage pour deux voitures séparé méditerranéen de taille moyenne avec un bureau, studio ou atelier.
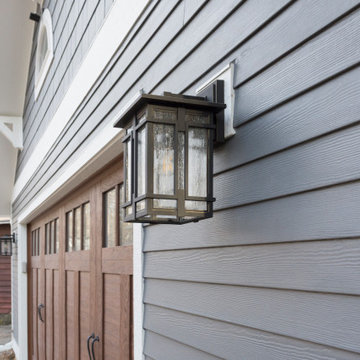
New 2 car garage addition
©Michelle Wimmer Photography
mwimmerphoto.com
Réalisation d'un garage pour deux voitures séparé tradition de taille moyenne.
Réalisation d'un garage pour deux voitures séparé tradition de taille moyenne.

With a grand total of 1,247 square feet of living space, the Lincoln Deck House was designed to efficiently utilize every bit of its floor plan. This home features two bedrooms, two bathrooms, a two-car detached garage and boasts an impressive great room, whose soaring ceilings and walls of glass welcome the outside in to make the space feel one with nature.
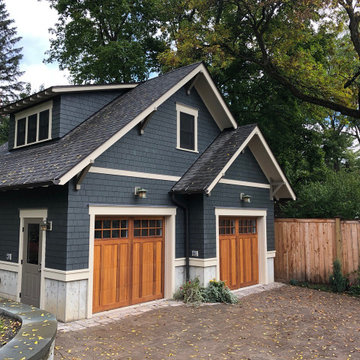
A new garage was built with improved, integrated landscaping to connect to the house and retain a beautiful backyard. The two-car garage is larger than the one it replaces and positioned strategically for better backing up and maneuvering. It stylistically coordinates with the house and provides 290 square feet of attic storage. Stone paving connects the drive, path, and outdoor patio which is off of the home’s sun room. Low stone walls and pavers are used to define areas of plantings and yard.
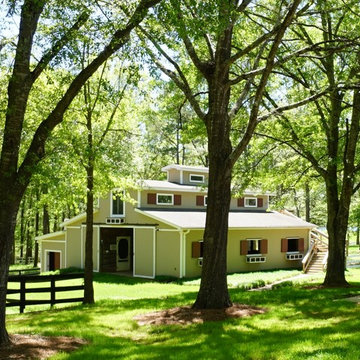
The barn has a center paved aisle that features (3) 12x12 stalls, tack room, hot water wash rack, tractor garage, hay room and a half bathroom with a washing machine (for riding gear).
Idées déco de garages et abris de jardin séparés de taille moyenne
5


